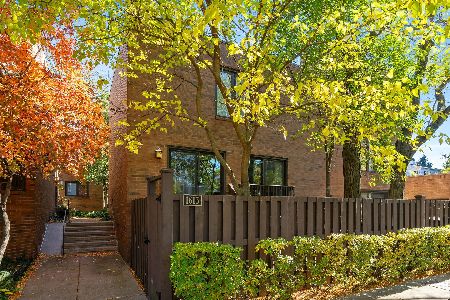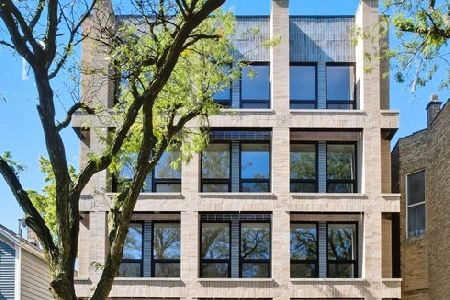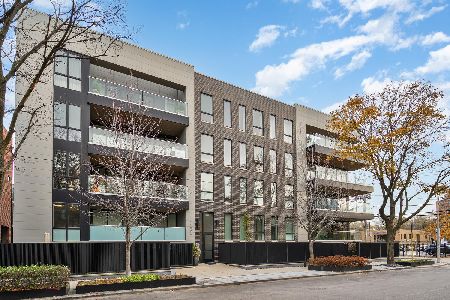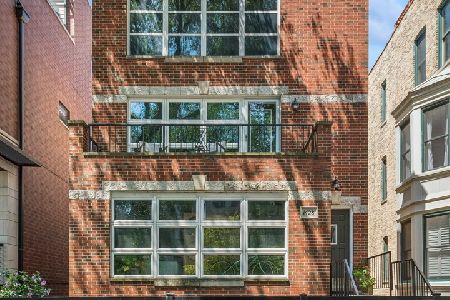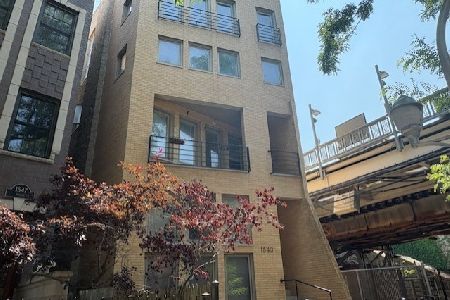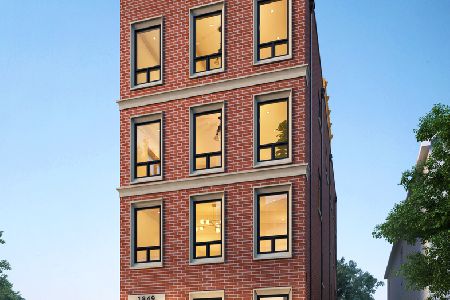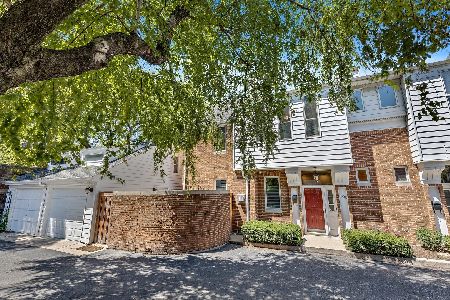1602 Larrabee Street, Lincoln Park, Chicago, Illinois 60614
$592,750
|
Sold
|
|
| Status: | Closed |
| Sqft: | 2,000 |
| Cost/Sqft: | $306 |
| Beds: | 3 |
| Baths: | 3 |
| Year Built: | 1983 |
| Property Taxes: | $8,895 |
| Days On Market: | 3587 |
| Lot Size: | 0,00 |
Description
Discover this Fee Simple Town-Home in the Vibrant Lincoln Park / Old Town neighborhood! Nestled in a Gated Community, this Town-Home is ideal for a Visualizing Owner - Occupied Home or as an Investment Property (currently achieving $3700/mo & professionally managed!). Steadily appreciating area of Lincoln Park / Old Town due to the addition of Target, New City and many other new developments. A brisk walk to either the Sedgwick Brown Line, North Ave Red Line and the Epicenter of Old Town (North & Wells). 2000sqft cover TWO Levels. Gated Private Entry w/a manicured Lawn. Spacious Eat-In Kitchen. Open & Bright Spacious Floor Plan with the Dining Room having access to a Roomy Patio. Carpeted throughout. Vaulted Ceilings on the 2nd Level. 2.5 Baths. More than Ample Closet & Storage Spaces. Garage Parking & an adjacent exterior Parking Spot (separate PIN #) is included. Quotes for Renovation Ideas are in the works that can easily make this $612K Dream Home a $750K Palace!
Property Specifics
| Condos/Townhomes | |
| 2 | |
| — | |
| 1983 | |
| None | |
| — | |
| No | |
| — |
| Cook | |
| — | |
| 0 / Monthly | |
| None | |
| Lake Michigan | |
| Public Sewer | |
| 09181203 | |
| 14333161070000 |
Nearby Schools
| NAME: | DISTRICT: | DISTANCE: | |
|---|---|---|---|
|
Grade School
Lincoln Elementary School |
299 | — | |
|
High School
Lincoln Park High School |
299 | Not in DB | |
Property History
| DATE: | EVENT: | PRICE: | SOURCE: |
|---|---|---|---|
| 3 Jun, 2016 | Sold | $592,750 | MRED MLS |
| 5 May, 2016 | Under contract | $612,000 | MRED MLS |
| 31 Mar, 2016 | Listed for sale | $612,000 | MRED MLS |
Room Specifics
Total Bedrooms: 3
Bedrooms Above Ground: 3
Bedrooms Below Ground: 0
Dimensions: —
Floor Type: Carpet
Dimensions: —
Floor Type: Carpet
Full Bathrooms: 3
Bathroom Amenities: Whirlpool,Soaking Tub
Bathroom in Basement: 0
Rooms: Attic,Breakfast Room
Basement Description: None
Other Specifics
| 1 | |
| Concrete Perimeter | |
| Asphalt | |
| Deck, Patio, Cable Access | |
| Common Grounds,Fenced Yard | |
| COMMON | |
| — | |
| Full | |
| Vaulted/Cathedral Ceilings, First Floor Laundry, Laundry Hook-Up in Unit | |
| Range, Microwave, Dishwasher, Refrigerator, Freezer | |
| Not in DB | |
| — | |
| — | |
| — | |
| — |
Tax History
| Year | Property Taxes |
|---|---|
| 2016 | $8,895 |
Contact Agent
Nearby Similar Homes
Nearby Sold Comparables
Contact Agent
Listing Provided By
Fulton Grace Realty

