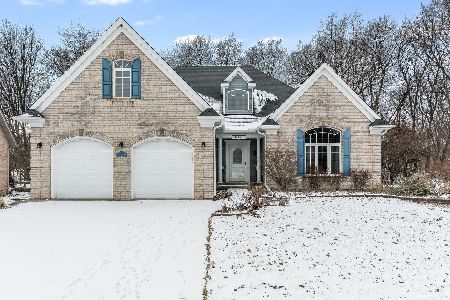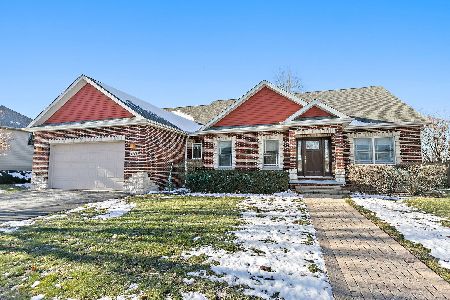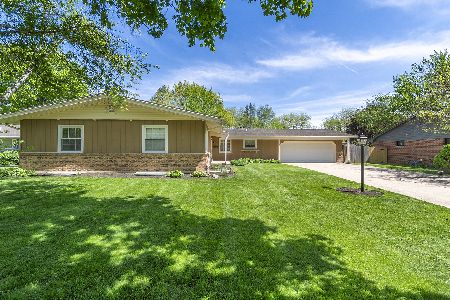1602 Mayflower Drive, Dekalb, Illinois 60115
$217,500
|
Sold
|
|
| Status: | Closed |
| Sqft: | 1,768 |
| Cost/Sqft: | $127 |
| Beds: | 3 |
| Baths: | 3 |
| Year Built: | 1969 |
| Property Taxes: | $5,272 |
| Days On Market: | 2205 |
| Lot Size: | 0,24 |
Description
ENTERTAINER'S DELIGHT...Living dining room combination, kitchen features window over sink, farm sink, all stainless steel appliances, custom cabinets, granite countertops, crown molding & recessed lighting, eating area with breakfast bar, granite counter tops, custom cabinets, crown molding, farm sink & wood burning fireplace, spacious master suite bath features walk in shower with dual shower heads, make up vanity, marble flooring. Total interior makeover 2013 no room left undone. New wiring, plumbing updatded. Roof metal roof with asphalt coating-60 year shingles. Basement finished 2017 with L shaped recreation room, one bedroom and full bath. Hardwood throughout main floor, bathrooms with marble flooring, granite countertops & quartz vanity tops, washer & dryer on main floor & basement hu for washer & dryer. 2 car heated garage, Yard is fully fenced! Main level handicap accessible on main level!
Property Specifics
| Single Family | |
| — | |
| Ranch | |
| 1969 | |
| Partial | |
| — | |
| No | |
| 0.24 |
| De Kalb | |
| — | |
| 0 / Not Applicable | |
| None | |
| Public | |
| Public Sewer | |
| 10614997 | |
| 0815278007 |
Property History
| DATE: | EVENT: | PRICE: | SOURCE: |
|---|---|---|---|
| 6 Mar, 2020 | Sold | $217,500 | MRED MLS |
| 30 Jan, 2020 | Under contract | $225,000 | MRED MLS |
| — | Last price change | $235,000 | MRED MLS |
| 20 Jan, 2020 | Listed for sale | $235,000 | MRED MLS |
| 9 Nov, 2020 | Sold | $247,500 | MRED MLS |
| 13 Oct, 2020 | Under contract | $249,900 | MRED MLS |
| 9 Oct, 2020 | Listed for sale | $249,900 | MRED MLS |
| 7 Jun, 2024 | Sold | $320,000 | MRED MLS |
| 13 May, 2024 | Under contract | $289,900 | MRED MLS |
| 7 May, 2024 | Listed for sale | $289,900 | MRED MLS |
Room Specifics
Total Bedrooms: 4
Bedrooms Above Ground: 3
Bedrooms Below Ground: 1
Dimensions: —
Floor Type: Hardwood
Dimensions: —
Floor Type: Hardwood
Dimensions: —
Floor Type: Carpet
Full Bathrooms: 3
Bathroom Amenities: Handicap Shower,Double Shower
Bathroom in Basement: 1
Rooms: Eating Area,Bonus Room,Recreation Room
Basement Description: Partially Finished,Crawl
Other Specifics
| 2 | |
| Concrete Perimeter | |
| Concrete | |
| Porch, Storms/Screens | |
| Fenced Yard | |
| 84X125X79.30X125 | |
| — | |
| Full | |
| Hardwood Floors, First Floor Laundry | |
| Microwave, Dishwasher, Refrigerator, Washer, Dryer, Cooktop, Built-In Oven, Range Hood, Water Purifier Owned | |
| Not in DB | |
| Curbs, Sidewalks, Street Lights, Street Paved | |
| — | |
| — | |
| Wood Burning |
Tax History
| Year | Property Taxes |
|---|---|
| 2020 | $5,272 |
| 2020 | $5,423 |
| 2024 | $4,840 |
Contact Agent
Nearby Similar Homes
Nearby Sold Comparables
Contact Agent
Listing Provided By
Coldwell Banker The Real Estate Group - Sycamore










