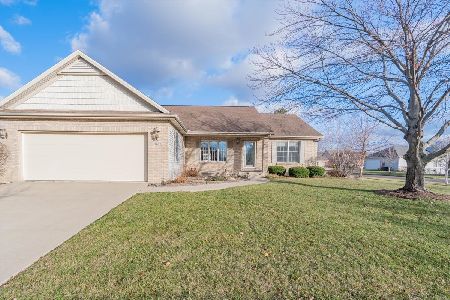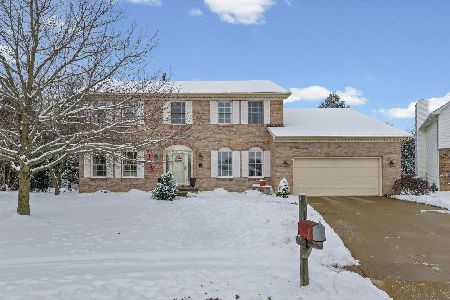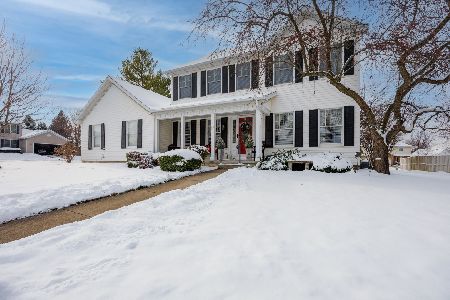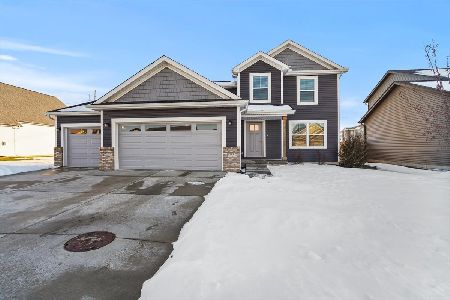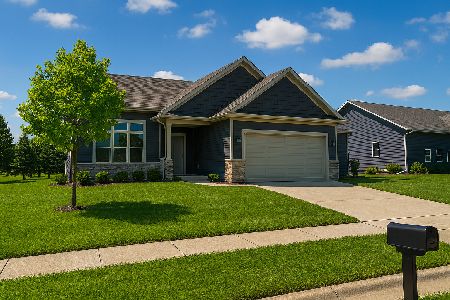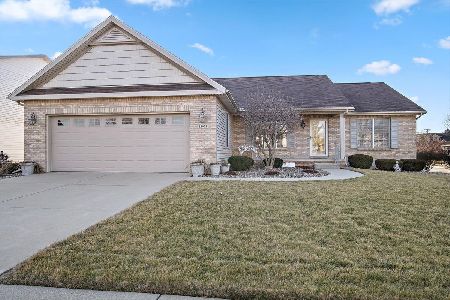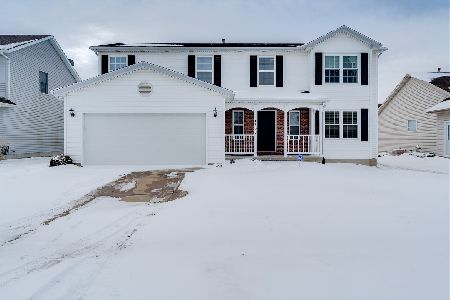1602 Myra Lane, Bloomington, Illinois 61704
$237,000
|
Sold
|
|
| Status: | Closed |
| Sqft: | 2,220 |
| Cost/Sqft: | $110 |
| Beds: | 4 |
| Baths: | 4 |
| Year Built: | 2003 |
| Property Taxes: | $6,023 |
| Days On Market: | 2543 |
| Lot Size: | 0,00 |
Description
Terrific well maintained home on large corner lot in Hershey Grove Subdivision. Bright interior with Wainscoting and crown molding adding to the custom detail of this family home. First floor features a formal dining room, family room with speaker wiring for 5.1 surround sound system, laundry room with sink, half bath, and eat-in kitchen with stainless steel appliances (Samsung French door fridge) breakfast bar and pantry. Lots of windows for plenty of natural light. Four bedrooms upstairs including en suite with two spacious walk-in closets, step in shower, double sinks, and garden tub. Lower level finished with family room, bedroom, and full bath. Extra special landscaped yard which is fully fenced, has mature trees with 8 zone sprinkler system, large deck with benches, and patio. Cellular security system and radon mitigation installed. Smart home features Nest thermostat and Ring doorbell.
Property Specifics
| Single Family | |
| — | |
| Traditional | |
| 2003 | |
| Full | |
| — | |
| No | |
| — |
| Mc Lean | |
| Hershey Grove | |
| 150 / Annual | |
| Lawn Care,Other | |
| Public | |
| Public Sewer | |
| 10264583 | |
| 05211310200100 |
Nearby Schools
| NAME: | DISTRICT: | DISTANCE: | |
|---|---|---|---|
|
Grade School
Cedar Ridge Elementary |
5 | — | |
|
Middle School
Evans Jr High |
5 | Not in DB | |
|
High School
Normal Community High School |
5 | Not in DB | |
Property History
| DATE: | EVENT: | PRICE: | SOURCE: |
|---|---|---|---|
| 20 Nov, 2009 | Sold | $230,000 | MRED MLS |
| 23 Oct, 2009 | Under contract | $238,900 | MRED MLS |
| 17 Jul, 2009 | Listed for sale | $249,900 | MRED MLS |
| 18 Apr, 2019 | Sold | $237,000 | MRED MLS |
| 15 Feb, 2019 | Under contract | $245,000 | MRED MLS |
| 5 Feb, 2019 | Listed for sale | $245,000 | MRED MLS |
Room Specifics
Total Bedrooms: 5
Bedrooms Above Ground: 4
Bedrooms Below Ground: 1
Dimensions: —
Floor Type: Carpet
Dimensions: —
Floor Type: Carpet
Dimensions: —
Floor Type: Carpet
Dimensions: —
Floor Type: —
Full Bathrooms: 4
Bathroom Amenities: Garden Tub
Bathroom in Basement: 1
Rooms: Bedroom 5,Family Room
Basement Description: Finished
Other Specifics
| 2 | |
| — | |
| Concrete | |
| Patio, Deck, Porch | |
| Fenced Yard,Mature Trees,Landscaped | |
| 88 X 110 X 50 X 75 | |
| — | |
| Full | |
| Built-in Features, Walk-In Closet(s) | |
| Dishwasher, Range, Microwave | |
| Not in DB | |
| Sidewalks, Street Lights, Street Paved | |
| — | |
| — | |
| Gas Log |
Tax History
| Year | Property Taxes |
|---|---|
| 2009 | $5,793 |
| 2019 | $6,023 |
Contact Agent
Nearby Similar Homes
Nearby Sold Comparables
Contact Agent
Listing Provided By
Coldwell Banker The Real Estate Group

