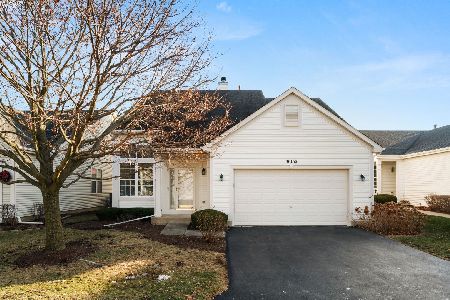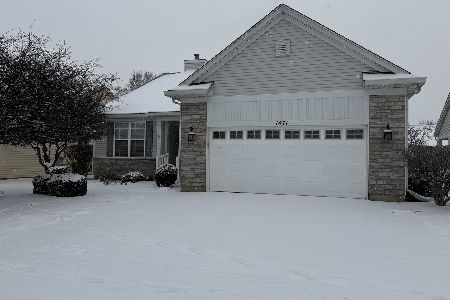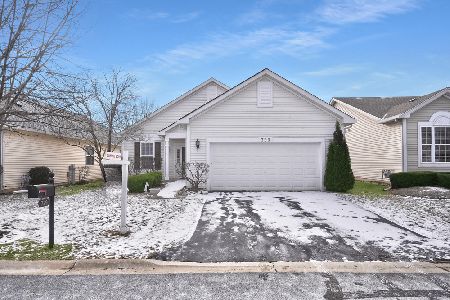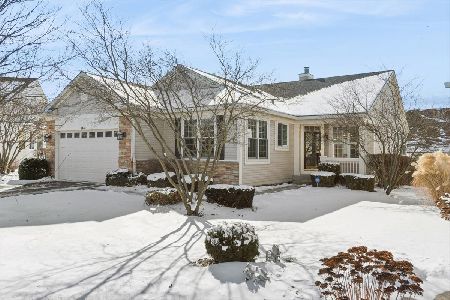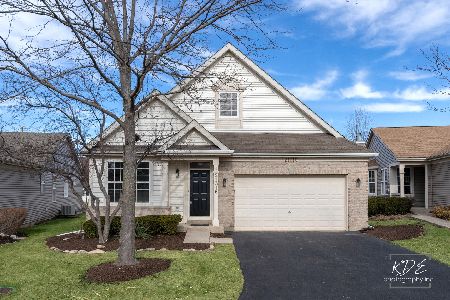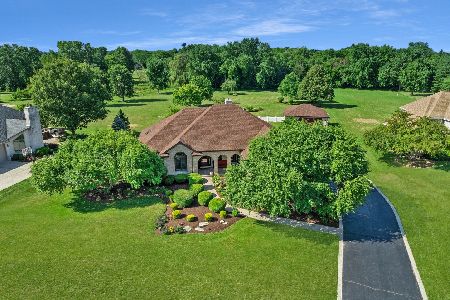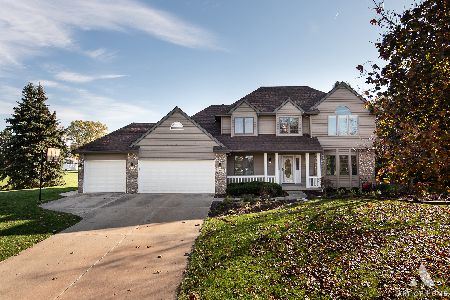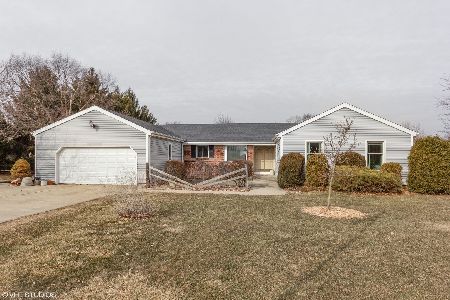16022 Aberdeen Drive, Lockport, Illinois 60441
$460,000
|
Sold
|
|
| Status: | Closed |
| Sqft: | 3,800 |
| Cost/Sqft: | $132 |
| Beds: | 5 |
| Baths: | 4 |
| Year Built: | 1993 |
| Property Taxes: | $11,550 |
| Days On Market: | 1703 |
| Lot Size: | 1,66 |
Description
Huge Price Improvement!! Do not miss out on this amazing home filled with amenities, stunning massive yard (1.66 acres) and only minutes to highway access and downtown Plainfield. This 3800+ sq ft, 5 bedroom, 3.5 bath home offers 10+ foot ceilings, solid wood doors, Hardie Board exterior and deep pour 10+ foot unfinished basement. Quality construction and so much space and storage! The separate office is the ideal private retreat with it's own fireplace and stained glass French doors. Soaring ceilings in the 2 story family room boast dual skylights and large gas start stone fireplace. Off of the family room is a large bedroom with walk in closet space and bay window. As you head up the dual stair case you will find the master bedroom featuring separate walk-in closets and large master bath. The bathroom is the perfect retreat with separate sinks, oversized jetted tub, private toilet room and walk-in shower. As you walk down the open hallway overlooking the foyer and family room you will find a shared ensuite bathroom for the first two bedrooms, an alcove perfect for a reading nook, second floor laundry room with storage cabinets and folding table and large bedroom/bonus room with private ensuite and two massive closets. Back down stairs is the open concept kitchen featuring a massive center island with seating for 6, all stainless steel appliances and gorgeous views of the backyard. You will be in awe of the private oasis surrounding the home featuring mature trees, expansive deck wrapping around the large above ground pool. The deck features two levels and a metal roof gazebo overlooking the massive yard, private pond and creek winding through the end of the property. If you are looking for garage/workshop space this is the home for you! The home has 3 attached heated spaces and a separate 4 car garage/barn with open ceilings and ample of storage. Dual furnaces and air conditioners were recently updated. The home is being sold AS-IS but will be offering a $2000 credit for carpet and paint.
Property Specifics
| Single Family | |
| — | |
| — | |
| 1993 | |
| Full | |
| — | |
| Yes | |
| 1.66 |
| Will | |
| — | |
| — / Not Applicable | |
| None | |
| Private Well | |
| Other | |
| 11096577 | |
| 1104192010260000 |
Nearby Schools
| NAME: | DISTRICT: | DISTANCE: | |
|---|---|---|---|
|
Grade School
Richland Elementary School |
88A | — | |
|
Middle School
Richland Elementary School |
88A | Not in DB | |
|
High School
Lockport Township High School |
205 | Not in DB | |
Property History
| DATE: | EVENT: | PRICE: | SOURCE: |
|---|---|---|---|
| 26 Aug, 2021 | Sold | $460,000 | MRED MLS |
| 30 Jun, 2021 | Under contract | $499,900 | MRED MLS |
| — | Last price change | $550,000 | MRED MLS |
| 2 Jun, 2021 | Listed for sale | $550,000 | MRED MLS |
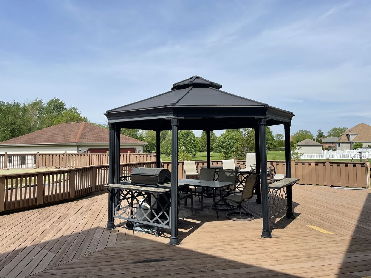
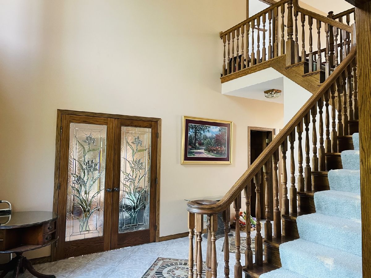
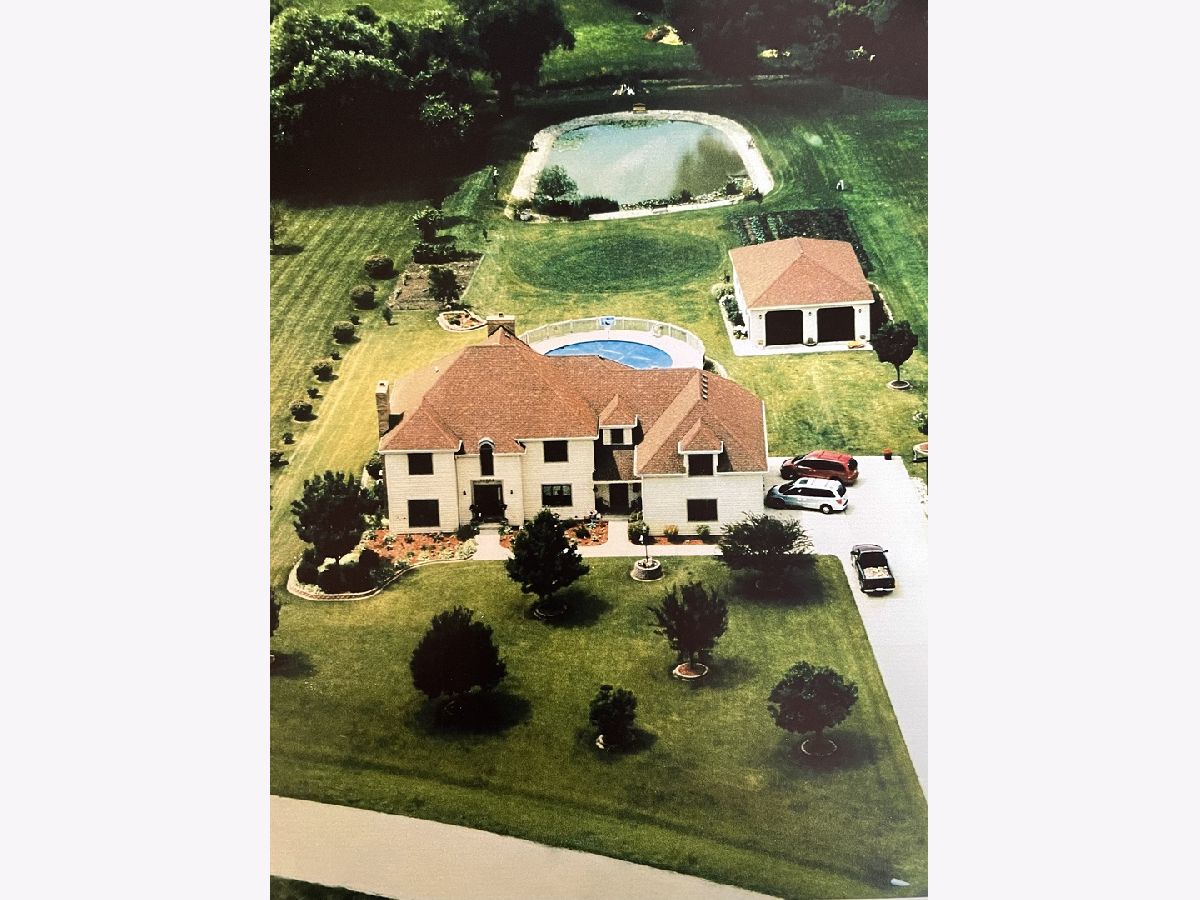
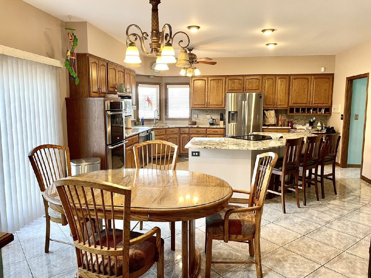
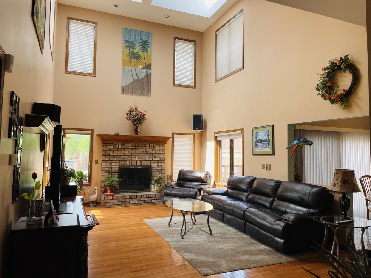
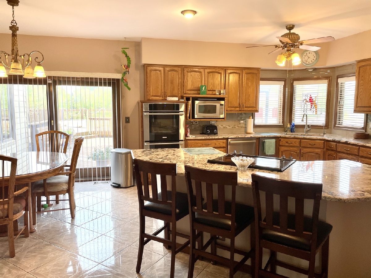
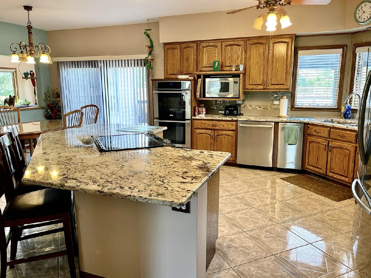
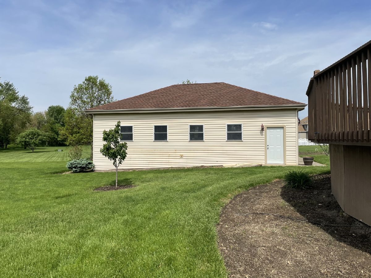
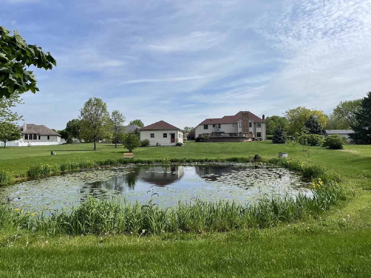
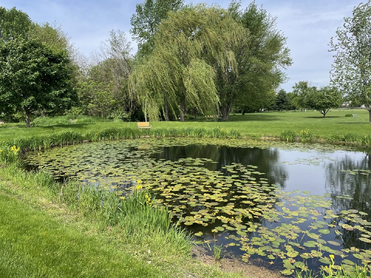
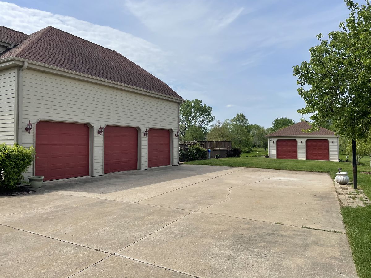
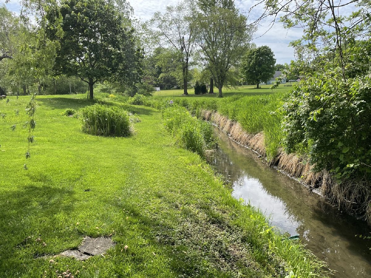
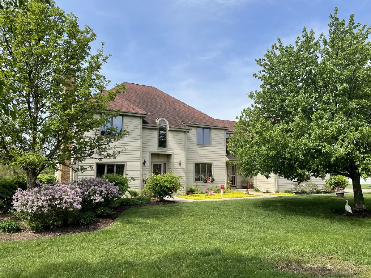
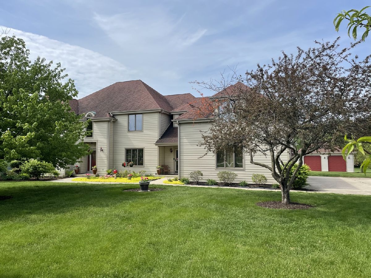
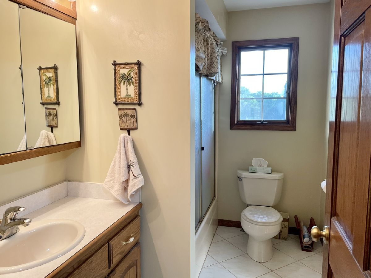
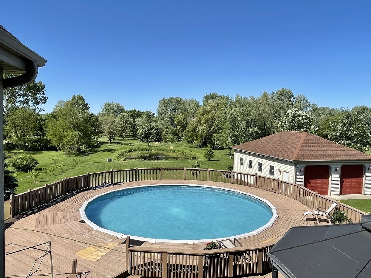
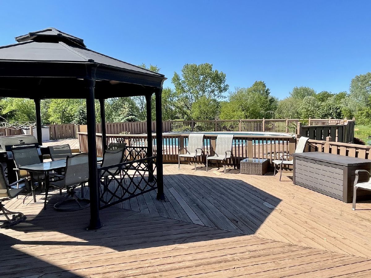
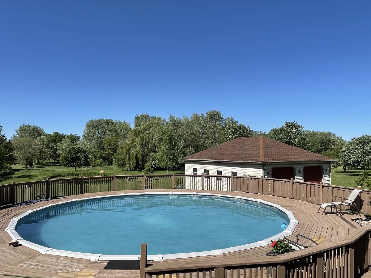
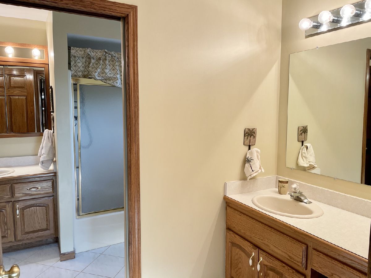
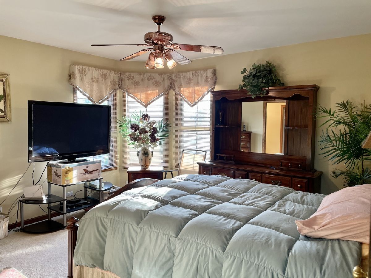
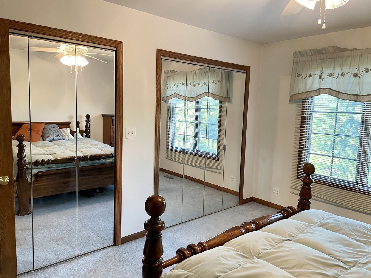
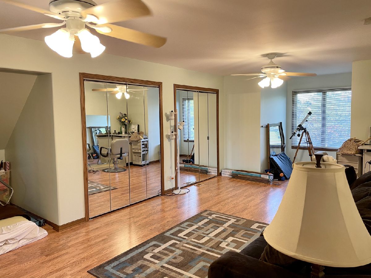
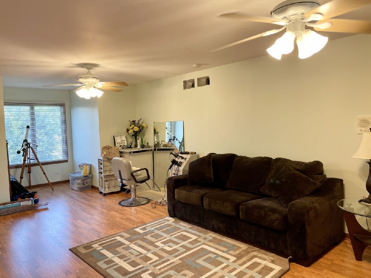
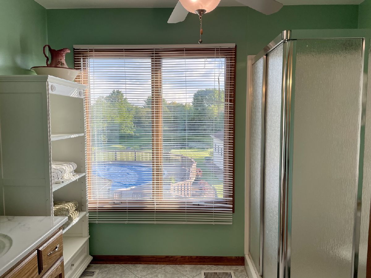
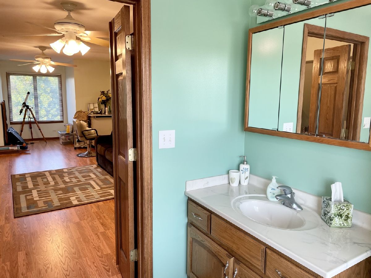
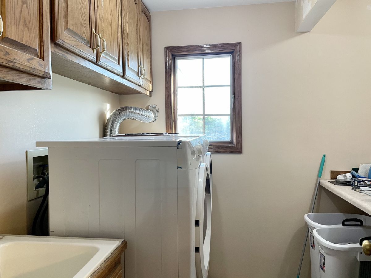
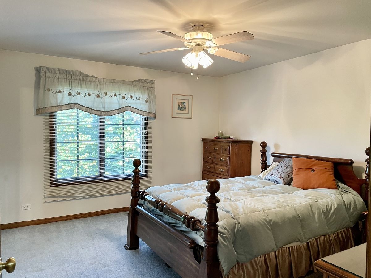
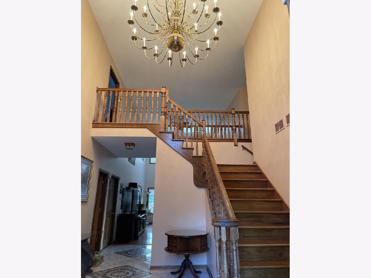
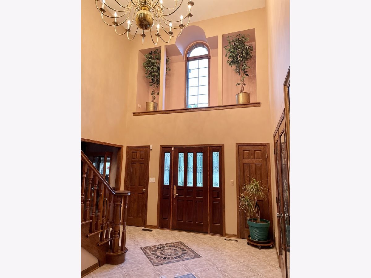
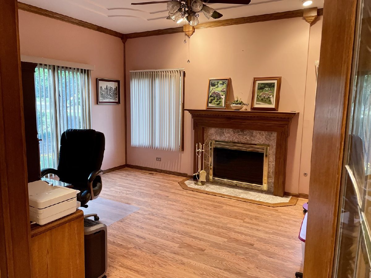
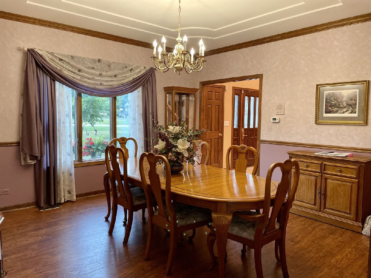
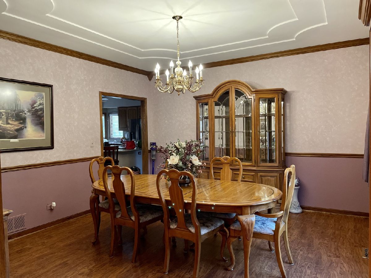
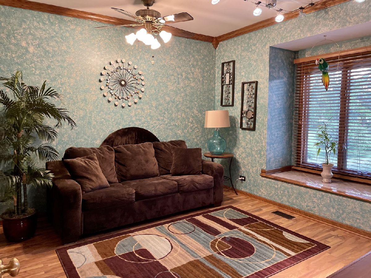
Room Specifics
Total Bedrooms: 5
Bedrooms Above Ground: 5
Bedrooms Below Ground: 0
Dimensions: —
Floor Type: Carpet
Dimensions: —
Floor Type: Carpet
Dimensions: —
Floor Type: Wood Laminate
Dimensions: —
Floor Type: —
Full Bathrooms: 4
Bathroom Amenities: Whirlpool,Separate Shower,Double Sink
Bathroom in Basement: 0
Rooms: Bedroom 5,Office,Foyer,Mud Room
Basement Description: Unfinished
Other Specifics
| 7 | |
| — | |
| Concrete | |
| Deck, Above Ground Pool, Workshop | |
| Landscaped,Pond(s),Creek | |
| 190.4X585.6X99.1X462.2 | |
| — | |
| Full | |
| Vaulted/Cathedral Ceilings, Skylight(s), Bar-Wet, Hardwood Floors, Wood Laminate Floors, First Floor Bedroom, Second Floor Laundry, Walk-In Closet(s), Ceiling - 10 Foot, Open Floorplan, Hallways - 42 Inch, Granite Counters, Separate Dining Room | |
| Double Oven, Range, Microwave, Dishwasher, Refrigerator, Washer, Dryer, Disposal, Stainless Steel Appliance(s) | |
| Not in DB | |
| Lake | |
| — | |
| — | |
| — |
Tax History
| Year | Property Taxes |
|---|---|
| 2021 | $11,550 |
Contact Agent
Nearby Similar Homes
Nearby Sold Comparables
Contact Agent
Listing Provided By
RE/MAX Professionals Select

