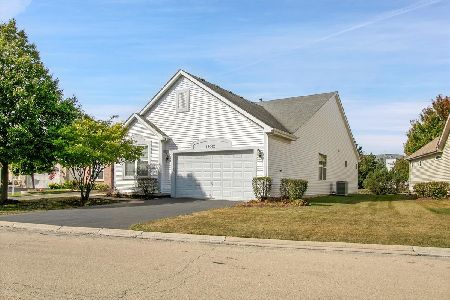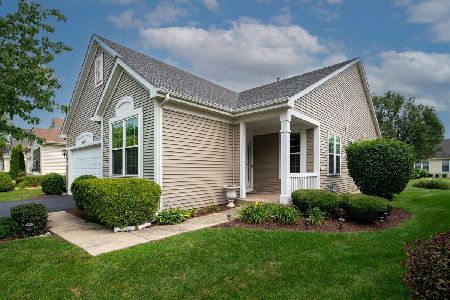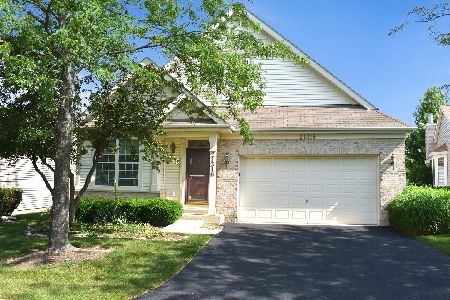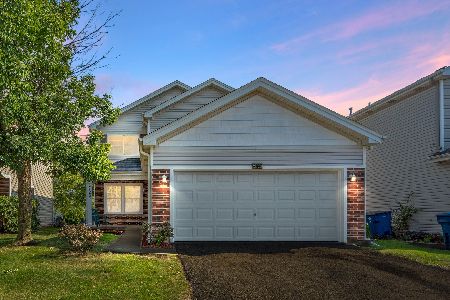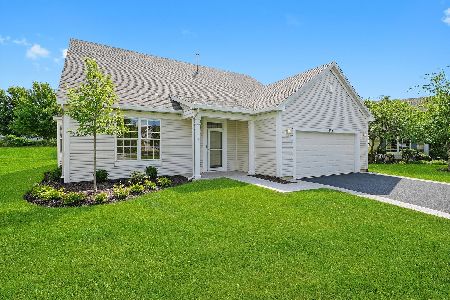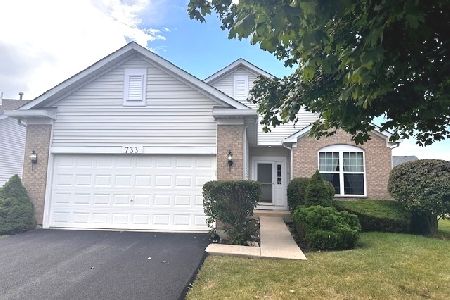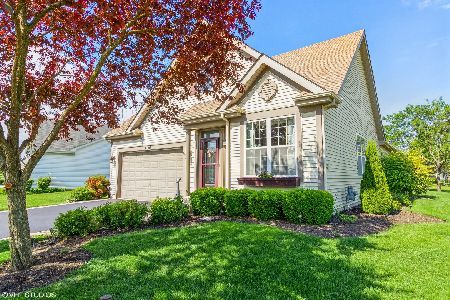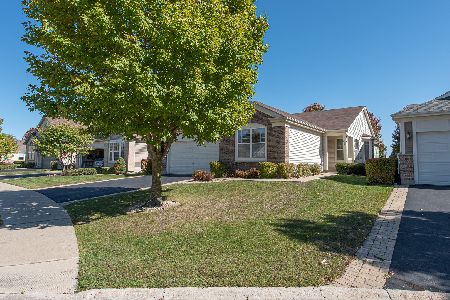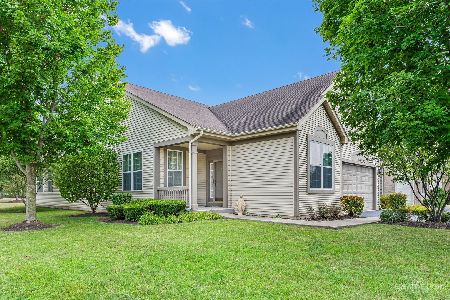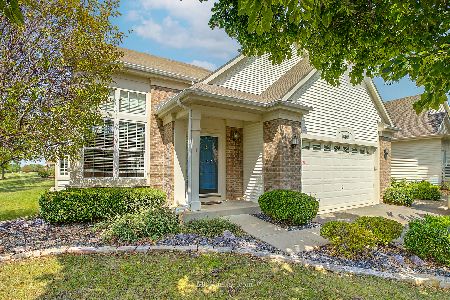16022 Carillon Lakes Court, Crest Hill, Illinois 60403
$370,000
|
Sold
|
|
| Status: | Closed |
| Sqft: | 2,072 |
| Cost/Sqft: | $169 |
| Beds: | 2 |
| Baths: | 3 |
| Year Built: | 2000 |
| Property Taxes: | $7,993 |
| Days On Market: | 1540 |
| Lot Size: | 0,24 |
Description
This Stunning Lake Front Location in Carillon Lakes of Crest Hill is Ready for you to Make your Home. Nestled Away on a Cul De Sac Lot this is THE Prime Location of the Neighborhood. As you Enter you will Notice the Open Floorplan, Gleaming Hardwood Floors and Fresh Paint Throughout. The Huge Kitchen Offers Tons of Counter Space, a Pantry, Sitting Area w/Fireplace and a Morning Room which Leads to your Beautiful Brick Paver Patio with Amazing View. Relax in your Owners Suite with Huge Walk in Closet and Bathroom with Dual Vanities, Separate Shower and Tub. The Full Finished Basement with Bedroom and Full Bath Offers an Entire Level of Extra Living Space. All appliances and window treatments included! Only a Short Walk to the Clubhouse to Entertain Friends or Family with Amazing Walking Paths, Community Center Including Pool, Tennis Courts, Library and a Golf Course, you are Going to Love Living in the Carillons! Don't Miss this Amazing Opportunity!!!
Property Specifics
| Single Family | |
| — | |
| Ranch | |
| 2000 | |
| Full | |
| — | |
| Yes | |
| 0.24 |
| Will | |
| Carillon Lakes | |
| 260 / Monthly | |
| Insurance,Clubhouse,Exercise Facilities,Pool,Lawn Care,Snow Removal | |
| Public | |
| Public Sewer, Sewer-Storm | |
| 11186393 | |
| 1104191050170000 |
Nearby Schools
| NAME: | DISTRICT: | DISTANCE: | |
|---|---|---|---|
|
Grade School
Richland Elementary School |
88A | — | |
|
Middle School
Richland Elementary School |
88A | Not in DB | |
|
High School
Lockport Township High School |
205 | Not in DB | |
Property History
| DATE: | EVENT: | PRICE: | SOURCE: |
|---|---|---|---|
| 22 Sep, 2021 | Sold | $370,000 | MRED MLS |
| 20 Aug, 2021 | Under contract | $349,900 | MRED MLS |
| 11 Aug, 2021 | Listed for sale | $349,900 | MRED MLS |
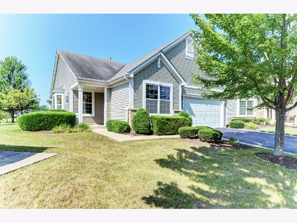
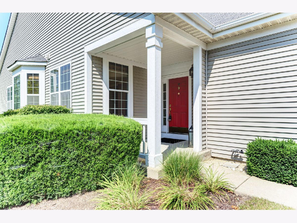
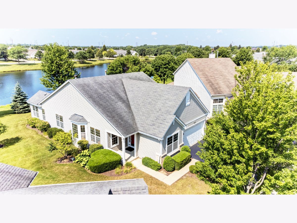
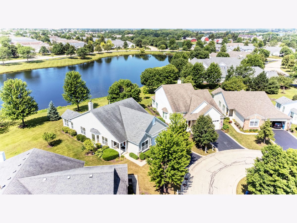
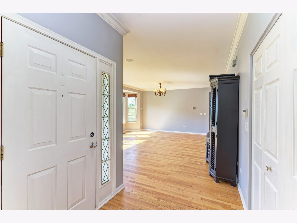
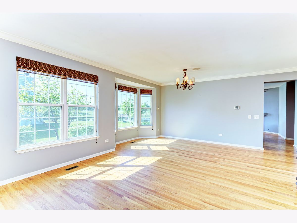
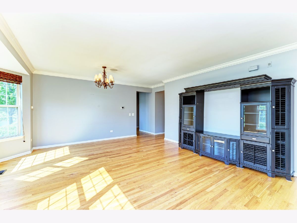
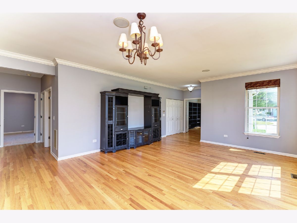
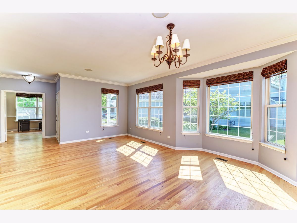
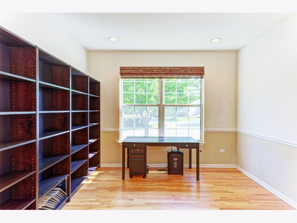
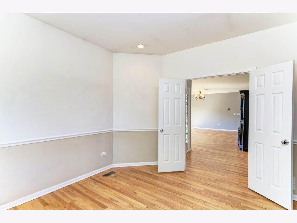
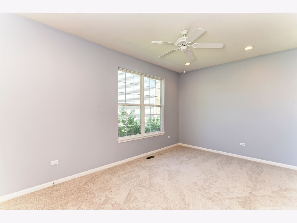
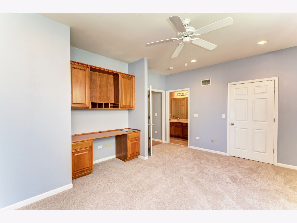
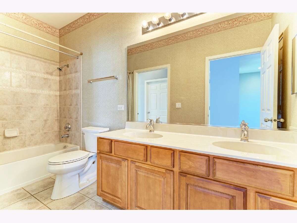
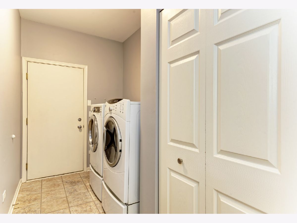
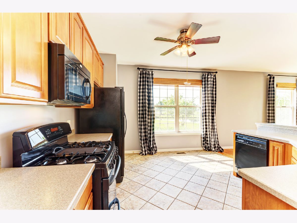
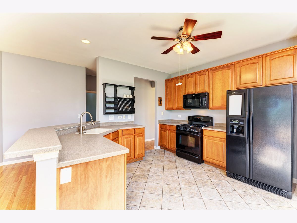
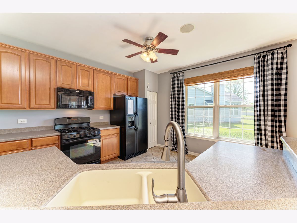
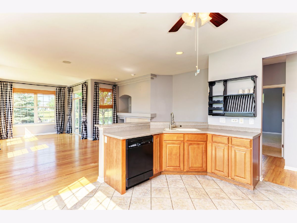
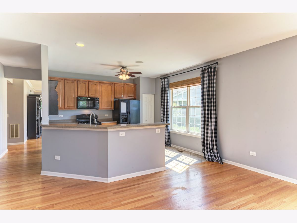
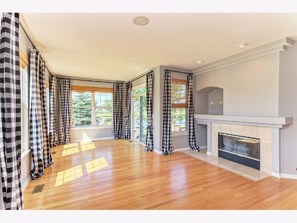
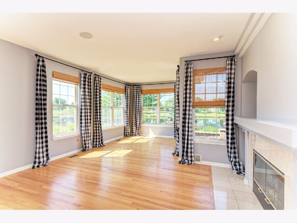
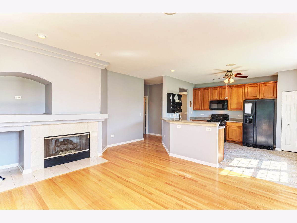
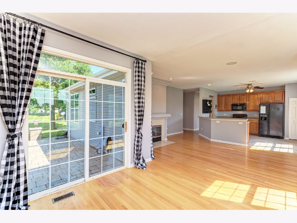
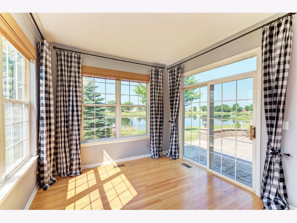
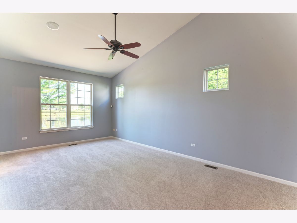
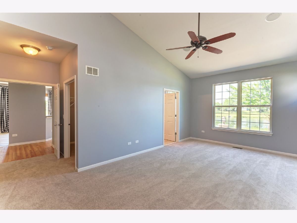
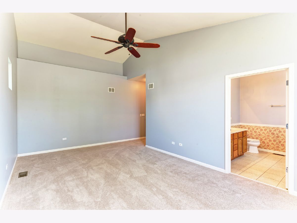
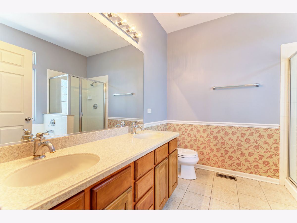
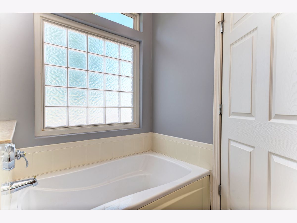
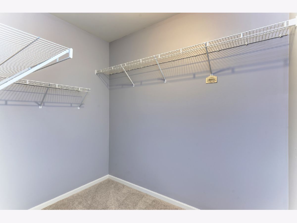
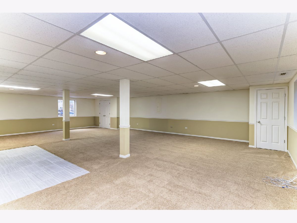
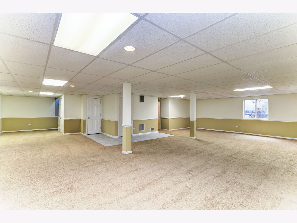
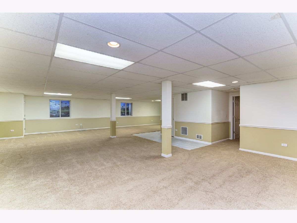
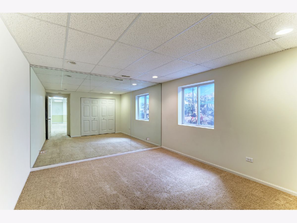
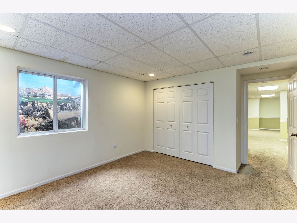
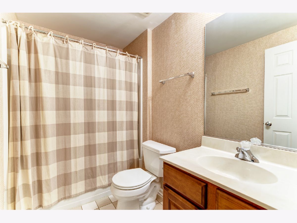
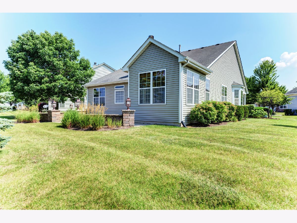
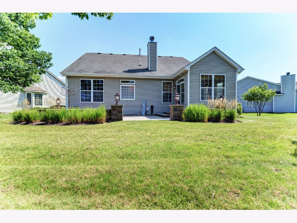
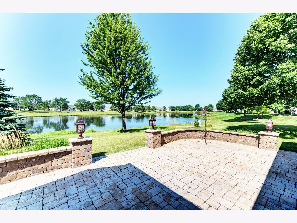
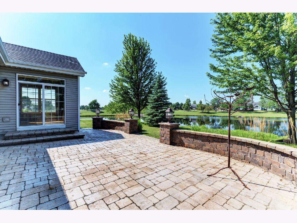
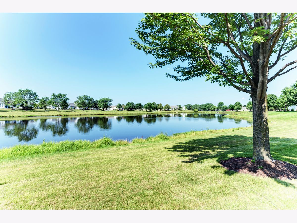
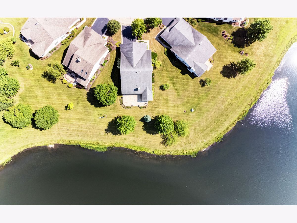
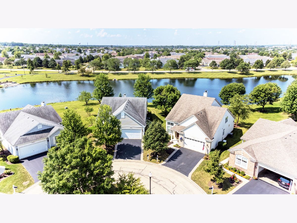
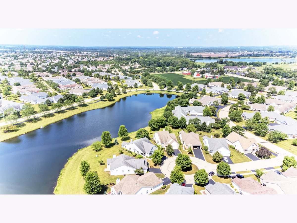
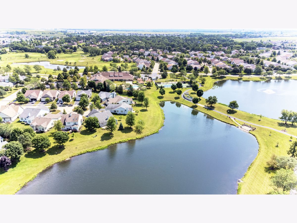
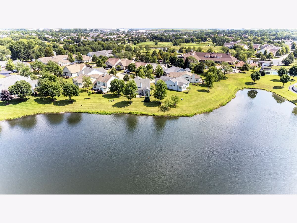
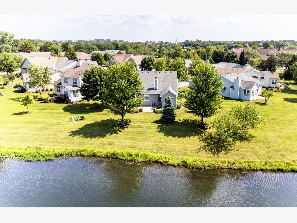
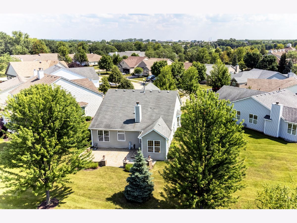
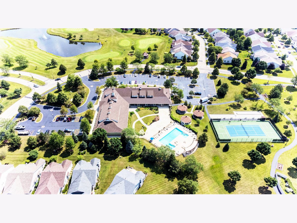
Room Specifics
Total Bedrooms: 3
Bedrooms Above Ground: 2
Bedrooms Below Ground: 1
Dimensions: —
Floor Type: Carpet
Dimensions: —
Floor Type: Carpet
Full Bathrooms: 3
Bathroom Amenities: Separate Shower,Double Sink,Soaking Tub
Bathroom in Basement: 1
Rooms: Office,Recreation Room,Heated Sun Room
Basement Description: Finished
Other Specifics
| 2 | |
| Concrete Perimeter | |
| Asphalt | |
| Patio, Porch, Brick Paver Patio | |
| Cul-De-Sac,Water View,Level,Pie Shaped Lot,Sidewalks,Streetlights,Waterfront | |
| 10248 | |
| — | |
| Full | |
| Vaulted/Cathedral Ceilings, Skylight(s), Hardwood Floors, First Floor Bedroom, First Floor Laundry, First Floor Full Bath, Built-in Features, Walk-In Closet(s), Bookcases, Ceiling - 9 Foot, Open Floorplan, Health Facilities | |
| Range, Microwave, Dishwasher, Refrigerator, Washer, Dryer, Disposal | |
| Not in DB | |
| Clubhouse, Pool, Tennis Court(s), Lake, Curbs, Gated, Sidewalks, Street Lights, Street Paved | |
| — | |
| — | |
| Gas Log, Gas Starter |
Tax History
| Year | Property Taxes |
|---|---|
| 2021 | $7,993 |
Contact Agent
Nearby Similar Homes
Nearby Sold Comparables
Contact Agent
Listing Provided By
john greene, Realtor

