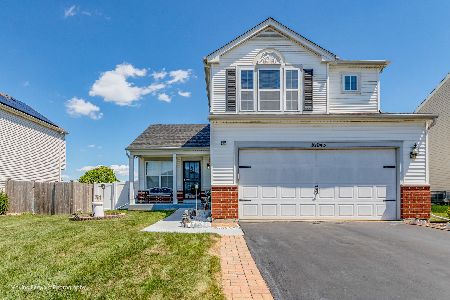16025 Palm Drive, Crest Hill, Illinois 60403
$240,000
|
Sold
|
|
| Status: | Closed |
| Sqft: | 2,387 |
| Cost/Sqft: | $98 |
| Beds: | 4 |
| Baths: | 4 |
| Year Built: | 2003 |
| Property Taxes: | $5,472 |
| Days On Market: | 2684 |
| Lot Size: | 0,14 |
Description
Located in the desirable Arbor Glen Subdivision and backing up to Lockport's Prairie Bluff Preserve - this home is only minutes away from shopping/restaurants, metra stations, and highway access! Lockport School District! Enjoy the 9 foot ceilings; solid maple floor in family room; 42" cabinets cover the spacious eat-in kitchen that overlooks the concrete patio and fenced in backyard; First floor laundry; Great master bedroom; Sizable bedrooms; full basement with office and second family room! This traditional 4bd, 2.2 bath, 2 story home has been freshly painted, new carpeting installed - making it ready to move right in!
Property Specifics
| Single Family | |
| — | |
| — | |
| 2003 | |
| Full | |
| — | |
| No | |
| 0.14 |
| Will | |
| — | |
| 60 / Quarterly | |
| None | |
| Public | |
| Public Sewer | |
| 10080067 | |
| 1104201010210000 |
Nearby Schools
| NAME: | DISTRICT: | DISTANCE: | |
|---|---|---|---|
|
High School
Lockport Township High School |
205 | Not in DB | |
Property History
| DATE: | EVENT: | PRICE: | SOURCE: |
|---|---|---|---|
| 31 Oct, 2018 | Sold | $240,000 | MRED MLS |
| 21 Sep, 2018 | Under contract | $235,000 | MRED MLS |
| 14 Sep, 2018 | Listed for sale | $235,000 | MRED MLS |
Room Specifics
Total Bedrooms: 4
Bedrooms Above Ground: 4
Bedrooms Below Ground: 0
Dimensions: —
Floor Type: —
Dimensions: —
Floor Type: —
Dimensions: —
Floor Type: —
Full Bathrooms: 4
Bathroom Amenities: —
Bathroom in Basement: 1
Rooms: Loft
Basement Description: Finished
Other Specifics
| 2 | |
| — | |
| — | |
| Patio | |
| Fenced Yard | |
| 98X60 | |
| — | |
| Full | |
| First Floor Laundry | |
| Range, Microwave, Dishwasher, Refrigerator, Washer, Dryer, Disposal | |
| Not in DB | |
| — | |
| — | |
| — | |
| — |
Tax History
| Year | Property Taxes |
|---|---|
| 2018 | $5,472 |
Contact Agent
Nearby Similar Homes
Nearby Sold Comparables
Contact Agent
Listing Provided By
Crosstown Realtors, Inc.




