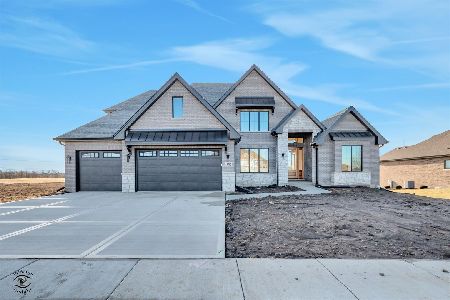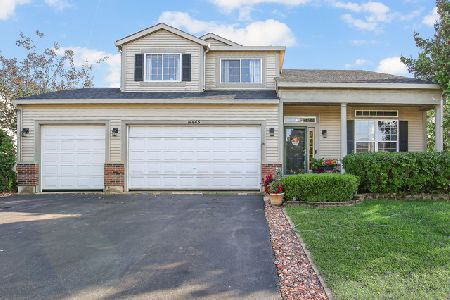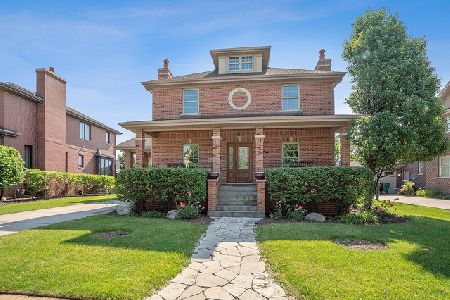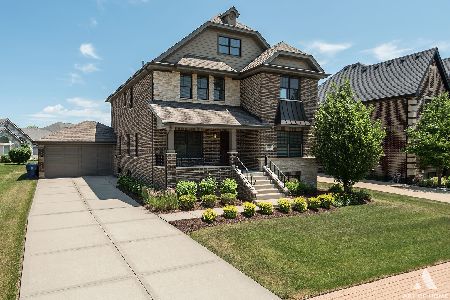16025 Syd Creek Drive, Homer Glen, Illinois 60491
$419,000
|
Sold
|
|
| Status: | Closed |
| Sqft: | 2,479 |
| Cost/Sqft: | $175 |
| Beds: | 3 |
| Baths: | 4 |
| Year Built: | 2010 |
| Property Taxes: | $11,909 |
| Days On Market: | 2682 |
| Lot Size: | 0,17 |
Description
As you drive into Evlyn's Gate North, you will be impressed by the community & custom homes throughout. With over 3000 sq. ft. of living space, this modern 3 bed, 3.5 bath boasts a touch of vintage curb appeal and is full of elegant style and all of today's necessities. The completely open floor plan is a buyers dream-gleaming hardwood floors, soaring ceilings, spacious living room w/built in surround Denon speaker system, two sided granite fire place, and a kitchen to fall in love with. An expansive kitchen island great for entertaining, granite countertops, stainless steel appliances, new BOSCH dishwasher, access to mud room off of 2.5 car garage.Spacious master bedroom with en-suite bath, double vanity and his&her closets.Full finished basement with spa like bathroom, bar area, an add't room for office/bedroom. NEW: LED lighting throughout, NEST thermostats, 1st floor custom blinds, & exterior lighting. Across from the park & close to schools, 355, & more! You will fall in love
Property Specifics
| Single Family | |
| — | |
| — | |
| 2010 | |
| Full,English | |
| — | |
| No | |
| 0.17 |
| Will | |
| Evlyn's Gate | |
| 50 / Monthly | |
| Other | |
| Lake Michigan | |
| Public Sewer | |
| 10082948 | |
| 1605212040520000 |
Property History
| DATE: | EVENT: | PRICE: | SOURCE: |
|---|---|---|---|
| 30 Nov, 2018 | Sold | $419,000 | MRED MLS |
| 28 Sep, 2018 | Under contract | $433,000 | MRED MLS |
| — | Last price change | $435,000 | MRED MLS |
| 18 Sep, 2018 | Listed for sale | $435,000 | MRED MLS |
Room Specifics
Total Bedrooms: 3
Bedrooms Above Ground: 3
Bedrooms Below Ground: 0
Dimensions: —
Floor Type: Hardwood
Dimensions: —
Floor Type: Hardwood
Full Bathrooms: 4
Bathroom Amenities: Whirlpool,Separate Shower,Double Sink
Bathroom in Basement: 1
Rooms: Play Room,Recreation Room
Basement Description: Finished
Other Specifics
| 2 | |
| Concrete Perimeter | |
| Concrete | |
| Deck, Porch, Storms/Screens | |
| Landscaped,Park Adjacent | |
| 7356 SQ. FT. | |
| — | |
| Full | |
| Vaulted/Cathedral Ceilings, Bar-Dry, Hardwood Floors, Second Floor Laundry | |
| Range, Microwave, Dishwasher, Refrigerator, Washer, Dryer, Disposal, Stainless Steel Appliance(s) | |
| Not in DB | |
| Sidewalks, Street Lights, Street Paved | |
| — | |
| — | |
| Double Sided, Electric, Gas Log, Heatilator, Includes Accessories |
Tax History
| Year | Property Taxes |
|---|---|
| 2018 | $11,909 |
Contact Agent
Nearby Similar Homes
Nearby Sold Comparables
Contact Agent
Listing Provided By
Platinum Partners Realtors







