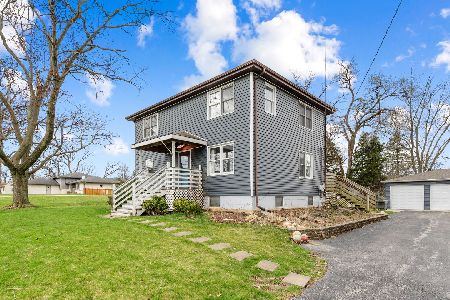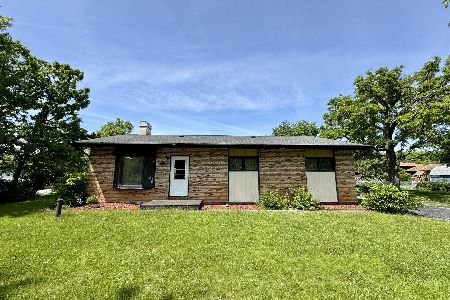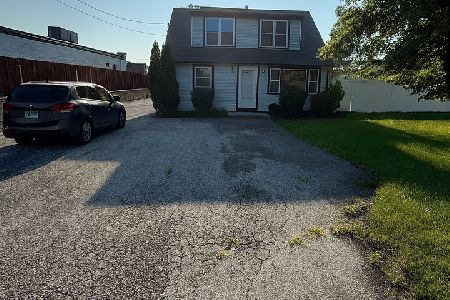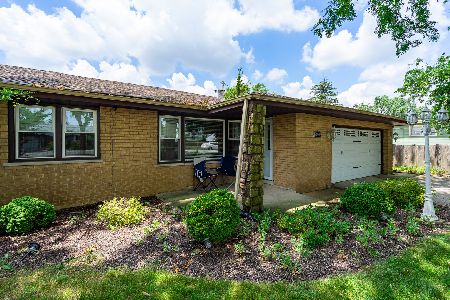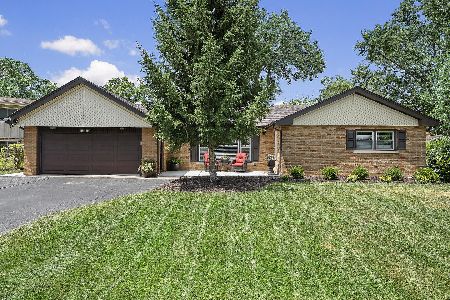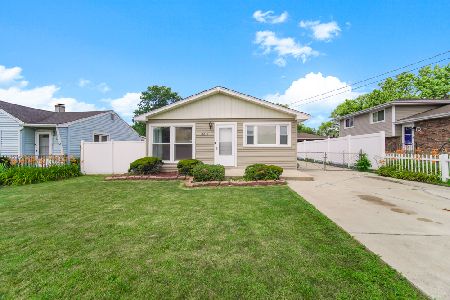16028 Laramie Avenue, Oak Forest, Illinois 60452
$300,000
|
Sold
|
|
| Status: | Closed |
| Sqft: | 1,700 |
| Cost/Sqft: | $181 |
| Beds: | 3 |
| Baths: | 3 |
| Year Built: | 1960 |
| Property Taxes: | $6,521 |
| Days On Market: | 71 |
| Lot Size: | 0,00 |
Description
Outstanding Related Living "True Ranch" home with no interior steps on the main level! This spacious home has a wonderful floor plan, with 3 Bedrooms and 2 FULL Baths on the Main floor (including a private MBR Bath!), and a separate living arrangement with a Kitchen, Full Bath, and Bedroom in the Basement! Entry to the home is into a Spacious Entry Foyer, with a large Living Room on the Right, and the Bedrooms and Baths on the left. In the center of the home is a spacious Eat-in Kitchen plus a Formal Dining Room. Additional rooms in the Basement include a roomy Workshop and spacious Laundry Room. All of the rooms in this home are a nice size, as is the 25' x 19' Garage! The home sits on an awesome 100' wide lot with a BIG back yard. This home is the perfect "Related Living" setup, and you will love the roomy floor plan!
Property Specifics
| Single Family | |
| — | |
| — | |
| 1960 | |
| — | |
| RANCH | |
| No | |
| — |
| Cook | |
| — | |
| — / Not Applicable | |
| — | |
| — | |
| — | |
| 12407202 | |
| 28211080110000 |
Property History
| DATE: | EVENT: | PRICE: | SOURCE: |
|---|---|---|---|
| 22 Aug, 2025 | Sold | $300,000 | MRED MLS |
| 20 Jul, 2025 | Under contract | $306,900 | MRED MLS |
| 30 Jun, 2025 | Listed for sale | $306,900 | MRED MLS |
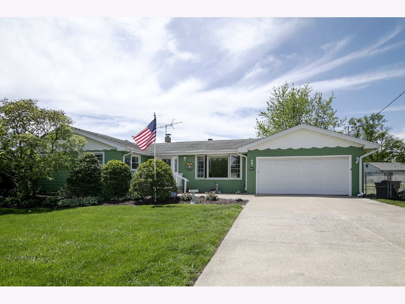
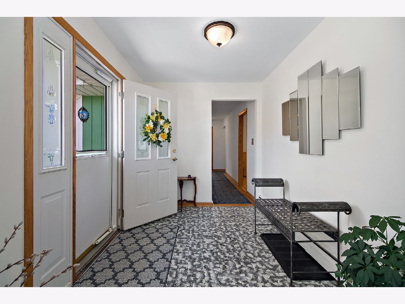
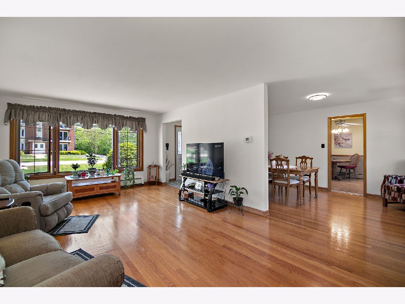
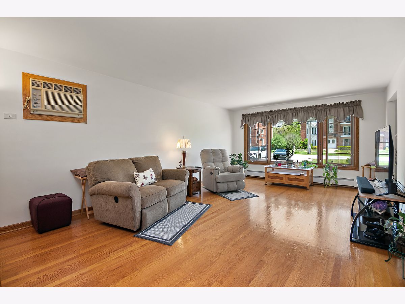
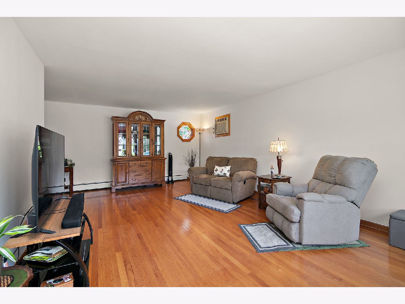
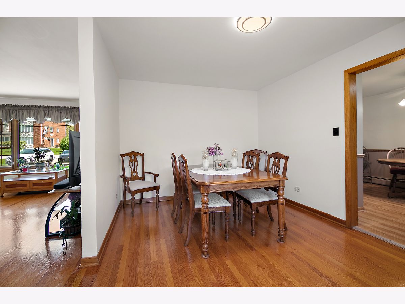
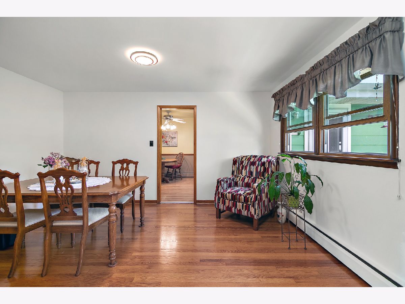
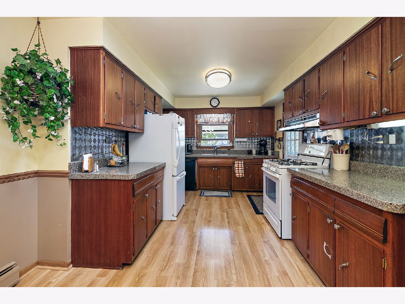
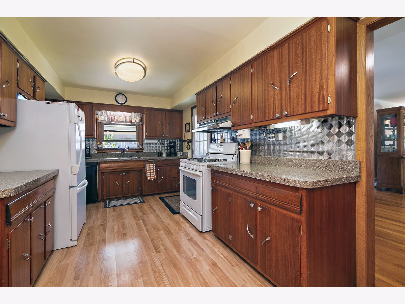
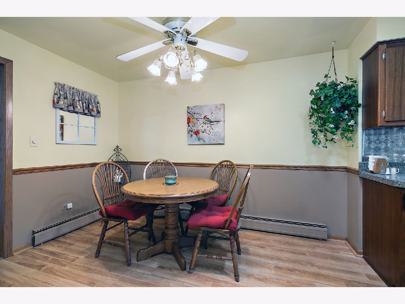
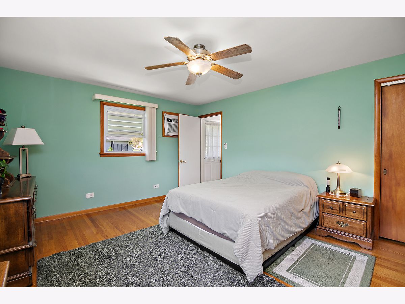
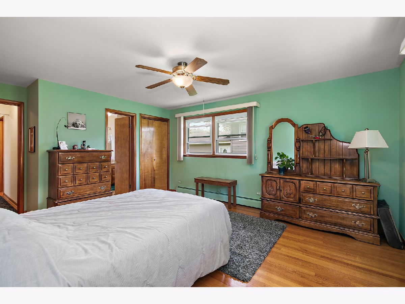
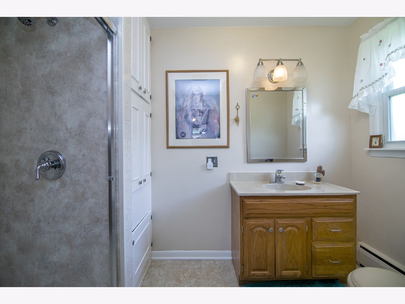
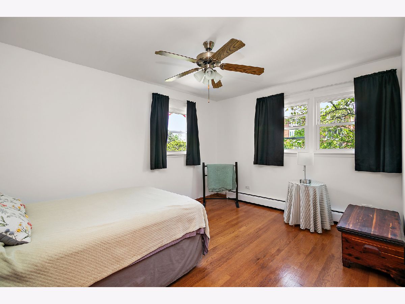
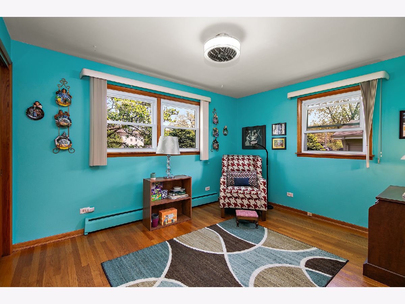
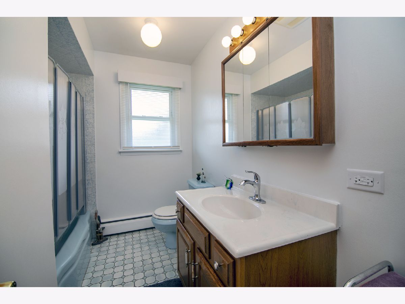
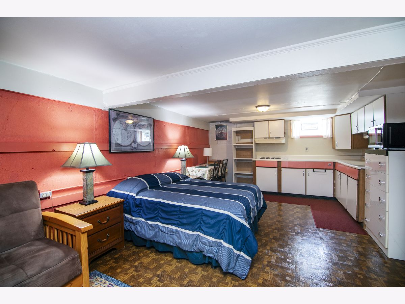
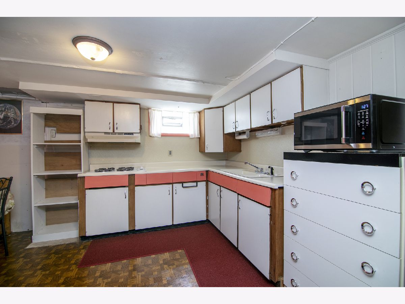
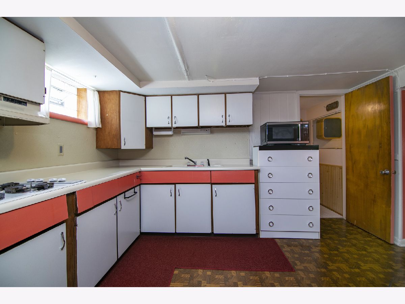
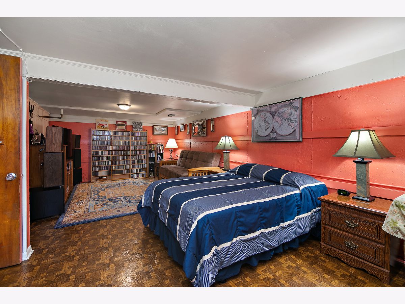
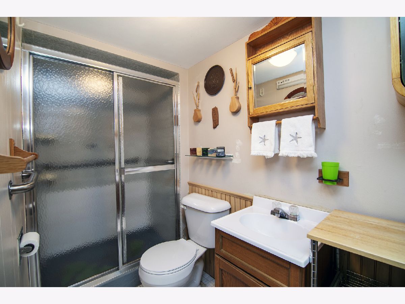
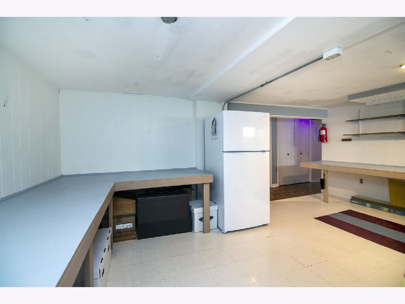
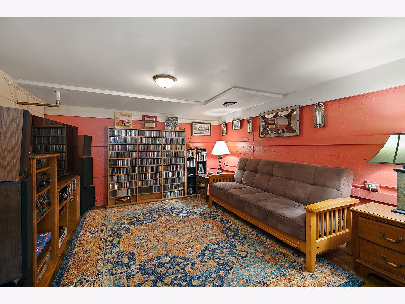
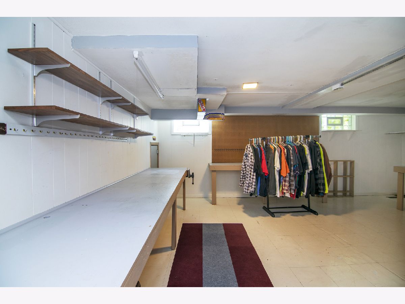
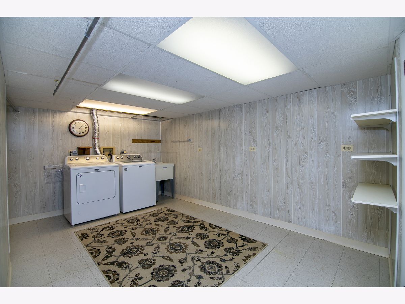
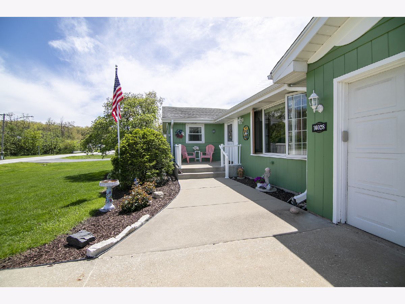
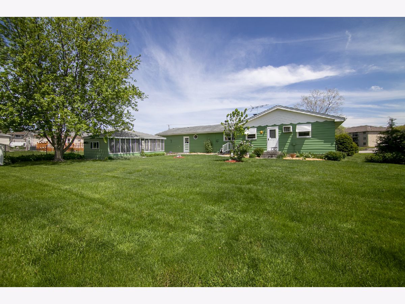
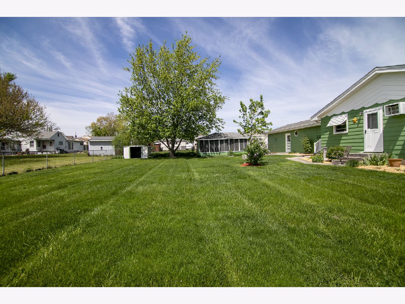
Room Specifics
Total Bedrooms: 4
Bedrooms Above Ground: 3
Bedrooms Below Ground: 1
Dimensions: —
Floor Type: —
Dimensions: —
Floor Type: —
Dimensions: —
Floor Type: —
Full Bathrooms: 3
Bathroom Amenities: —
Bathroom in Basement: 1
Rooms: —
Basement Description: —
Other Specifics
| 2.5 | |
| — | |
| — | |
| — | |
| — | |
| 100 X 135 | |
| — | |
| — | |
| — | |
| — | |
| Not in DB | |
| — | |
| — | |
| — | |
| — |
Tax History
| Year | Property Taxes |
|---|---|
| 2025 | $6,521 |
Contact Agent
Nearby Similar Homes
Nearby Sold Comparables
Contact Agent
Listing Provided By
Tom Lemmenes, Inc.

