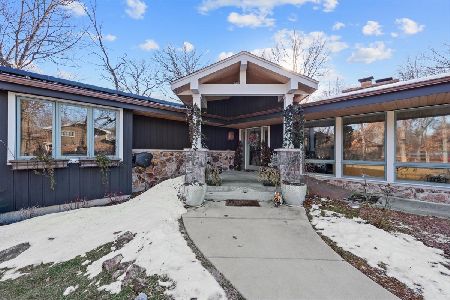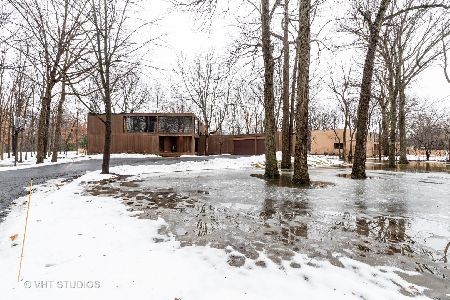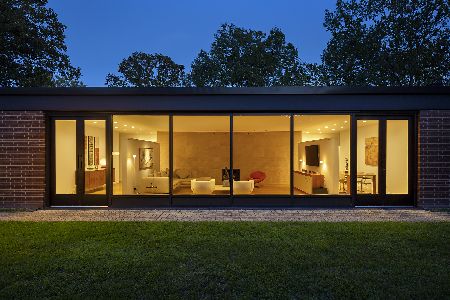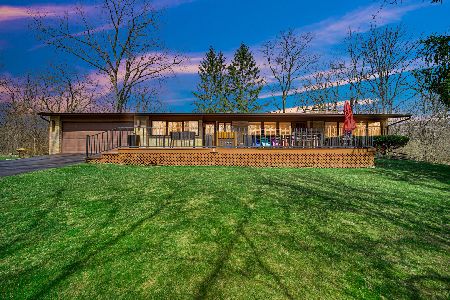1603 Clendenin Lane, Riverwoods, Illinois 60015
$650,000
|
Sold
|
|
| Status: | Closed |
| Sqft: | 4,025 |
| Cost/Sqft: | $174 |
| Beds: | 4 |
| Baths: | 4 |
| Year Built: | 1978 |
| Property Taxes: | $17,464 |
| Days On Market: | 3199 |
| Lot Size: | 1,01 |
Description
Stunning contemporary with walls of glass overlooking serene panoramic vistas of woods and golf course nestled on over an acre lot in a private setting. Award winning design featuring a wonderful 2 story great room with access to a large deck for great entertaining all year long. Sought after MAIN FLOOR MASTER SUITE with luxurious spa bath and 2 large walk-in closets. Conveniently located first floor office near the master suite. A dramatic staircase takes you upstairs where you'll find 3 additional bedrooms(one used as a guest bedroom/office) and 2 full baths plus a fabulous bright family room with a wall of glass overlooking the expanse of the backyard. Great kitchen with views of the side yard and sliding doors to the deck for easy entertaining. Main floor mud/laundry room with access to oversized side entry garage. Enjoy this peaceful setting yet conveniently close to award winning Deerfield schools, great transportation and shopping. This is a very special contemporary home!
Property Specifics
| Single Family | |
| — | |
| Contemporary | |
| 1978 | |
| None | |
| — | |
| No | |
| 1.01 |
| Lake | |
| — | |
| 250 / Annual | |
| Snow Removal,Other | |
| Lake Michigan | |
| Public Sewer | |
| 09635745 | |
| 15252040020000 |
Nearby Schools
| NAME: | DISTRICT: | DISTANCE: | |
|---|---|---|---|
|
Grade School
Wilmot Elementary School |
109 | — | |
|
Middle School
Charles J Caruso Middle School |
109 | Not in DB | |
|
High School
Deerfield High School |
113 | Not in DB | |
Property History
| DATE: | EVENT: | PRICE: | SOURCE: |
|---|---|---|---|
| 30 Apr, 2018 | Sold | $650,000 | MRED MLS |
| 9 Mar, 2018 | Under contract | $699,000 | MRED MLS |
| — | Last price change | $750,000 | MRED MLS |
| 23 May, 2017 | Listed for sale | $750,000 | MRED MLS |
Room Specifics
Total Bedrooms: 4
Bedrooms Above Ground: 4
Bedrooms Below Ground: 0
Dimensions: —
Floor Type: Carpet
Dimensions: —
Floor Type: Carpet
Dimensions: —
Floor Type: Carpet
Full Bathrooms: 4
Bathroom Amenities: Separate Shower,Double Sink,Bidet,Soaking Tub
Bathroom in Basement: 0
Rooms: Exercise Room,Foyer,Office,Storage
Basement Description: Crawl
Other Specifics
| 2.5 | |
| — | |
| Asphalt | |
| Deck | |
| Golf Course Lot,Landscaped,Wooded | |
| ACRE | |
| — | |
| Full | |
| Skylight(s), Bar-Wet, Hardwood Floors, First Floor Bedroom, First Floor Laundry, First Floor Full Bath | |
| Range, Microwave, Dishwasher, Refrigerator, High End Refrigerator, Washer, Dryer, Disposal | |
| Not in DB | |
| — | |
| — | |
| — | |
| — |
Tax History
| Year | Property Taxes |
|---|---|
| 2018 | $17,464 |
Contact Agent
Nearby Similar Homes
Nearby Sold Comparables
Contact Agent
Listing Provided By
Coldwell Banker Residential









