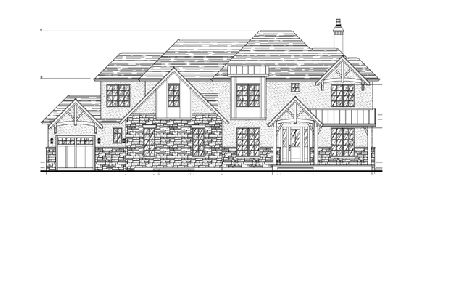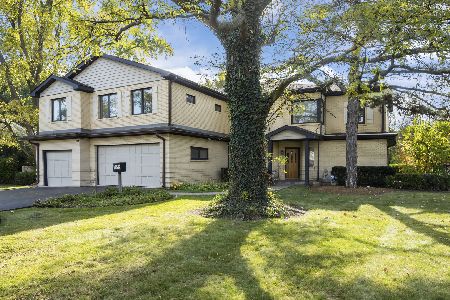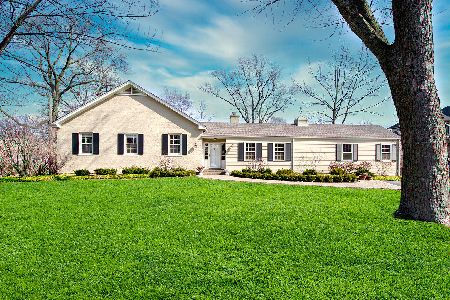1603 Hawthorne Lane, Glenview, Illinois 60025
$625,000
|
Sold
|
|
| Status: | Closed |
| Sqft: | 0 |
| Cost/Sqft: | — |
| Beds: | 3 |
| Baths: | 2 |
| Year Built: | 1948 |
| Property Taxes: | $10,910 |
| Days On Market: | 2456 |
| Lot Size: | 0,33 |
Description
UPDATED, UNIQUE, LIGHT AND BRIGHT HOME in Glen Oak Acres on an over sized lot with flexible rooms and design including great room off kitchen with combined living and dining space open to office through French doors, an alternate family or formal room with soaring 16 ft vaulted ceiling, updated kitchen with stainless steel appliances, hardwood floors thru-out, huge private 2nd floor master suite w/his & hers closets & spacious bath w/heated floors, 2 bedrooms on main level and newly renovated hall bath on 1st floor, newer windows, lovely landscaping/gardens - all within walking distance to Cole Park and Wagner Farm/Glenview Tennis. No basement. Shows beautifully!
Property Specifics
| Single Family | |
| — | |
| Other | |
| 1948 | |
| None | |
| 2-STORY | |
| No | |
| 0.33 |
| Cook | |
| Glen Oak Acres | |
| 0 / Not Applicable | |
| None | |
| Lake Michigan | |
| Public Sewer | |
| 10360199 | |
| 04253030090000 |
Nearby Schools
| NAME: | DISTRICT: | DISTANCE: | |
|---|---|---|---|
|
Grade School
Lyon Elementary School |
34 | — | |
|
Middle School
Attea Middle School |
34 | Not in DB | |
|
High School
Glenbrook South High School |
225 | Not in DB | |
Property History
| DATE: | EVENT: | PRICE: | SOURCE: |
|---|---|---|---|
| 17 Mar, 2008 | Sold | $685,000 | MRED MLS |
| 20 Feb, 2008 | Under contract | $725,000 | MRED MLS |
| — | Last price change | $734,900 | MRED MLS |
| 11 Aug, 2007 | Listed for sale | $759,900 | MRED MLS |
| 30 Jan, 2020 | Sold | $625,000 | MRED MLS |
| 25 Nov, 2019 | Under contract | $650,000 | MRED MLS |
| — | Last price change | $669,000 | MRED MLS |
| 29 Apr, 2019 | Listed for sale | $669,000 | MRED MLS |
Room Specifics
Total Bedrooms: 3
Bedrooms Above Ground: 3
Bedrooms Below Ground: 0
Dimensions: —
Floor Type: Hardwood
Dimensions: —
Floor Type: Hardwood
Full Bathrooms: 2
Bathroom Amenities: Whirlpool,Separate Shower,Double Sink
Bathroom in Basement: 0
Rooms: Office
Basement Description: Crawl,Slab
Other Specifics
| 2 | |
| Concrete Perimeter | |
| Asphalt | |
| Patio, Storms/Screens | |
| Corner Lot,Wooded | |
| 97X137 | |
| Pull Down Stair | |
| Full | |
| Vaulted/Cathedral Ceilings, Hardwood Floors, Heated Floors, First Floor Bedroom, First Floor Laundry, First Floor Full Bath | |
| Range, Microwave, Refrigerator, Washer, Dryer | |
| Not in DB | |
| Tennis Courts, Street Lights, Street Paved | |
| — | |
| — | |
| Wood Burning |
Tax History
| Year | Property Taxes |
|---|---|
| 2008 | $7,487 |
| 2020 | $10,910 |
Contact Agent
Nearby Similar Homes
Nearby Sold Comparables
Contact Agent
Listing Provided By
@properties










