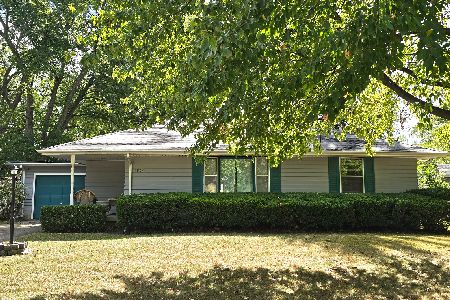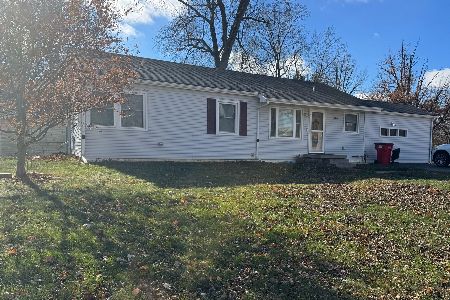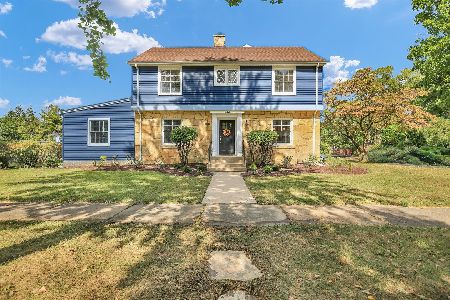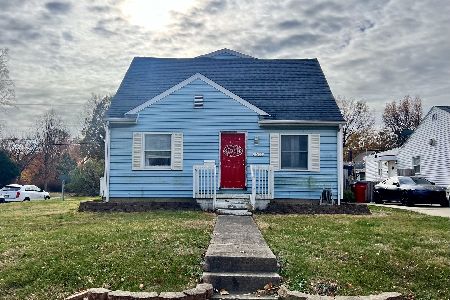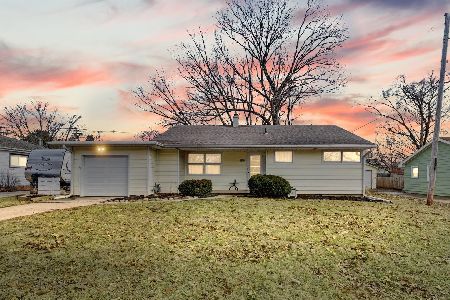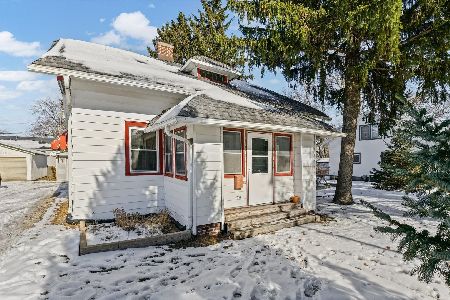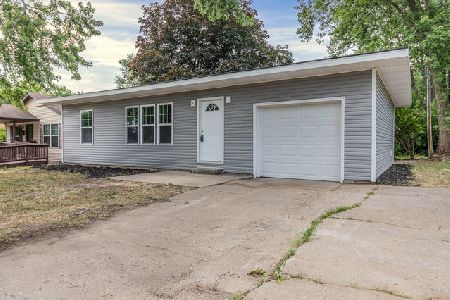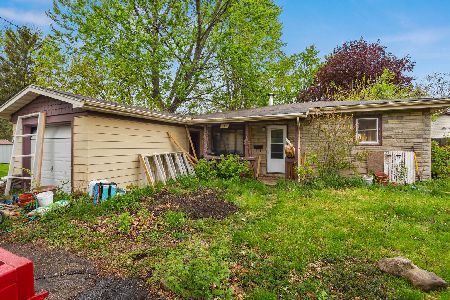1603 Healey Street, Champaign, Illinois 61821
$182,000
|
Sold
|
|
| Status: | Closed |
| Sqft: | 1,410 |
| Cost/Sqft: | $128 |
| Beds: | 3 |
| Baths: | 2 |
| Year Built: | 2006 |
| Property Taxes: | $3,589 |
| Days On Market: | 1676 |
| Lot Size: | 0,23 |
Description
You will fall in love with this move in ready, zero entry ranch home that is perfectly situated on a large lot with amazing curb appeal complete with flowering landscape with black shutters and exterior door, giving the home a clean and updated look. This home features an open floor plan with a comfortable living room, dining, and updated kitchen boosting stunning wood laminate floors and well-chosen color scheme throughout. The functional kitchen provides a convenient island with breakfast bar seating, a beautiful tile backsplash, and white cabinets. Adjacent is the dining room that leads to a French door entrance to the large deck and generously sized backyard complete with garden shed for added storage. Proceeding to the back of the home is a spacious master suite providing a full bath with separate lavatory and shower/tub. Additionally, this home offers two more nicely sized bedrooms and full bath with a 30 in wide doorway making it wheelchair accessible and a two-car garage. Peace of mind maintenance includes a pre-inspection for buyers' convenience to be completed Friday the 29th, new laminate flooring and carpet 2013, updated 2 bathrooms 2013, new trim 2013, and painted kitchen cabinets white 2020. This wonderful home is picture perfect and centrally located in Champaign providing quick access to shopping and dining. View it today!
Property Specifics
| Single Family | |
| — | |
| Ranch | |
| 2006 | |
| None | |
| — | |
| No | |
| 0.23 |
| Champaign | |
| — | |
| 0 / Not Applicable | |
| None | |
| Public | |
| Public Sewer | |
| 11173209 | |
| 432014104012 |
Nearby Schools
| NAME: | DISTRICT: | DISTANCE: | |
|---|---|---|---|
|
Grade School
Unit 4 Of Choice |
4 | — | |
|
Middle School
Champaign/middle Call Unit 4 351 |
4 | Not in DB | |
|
High School
Centennial High School |
4 | Not in DB | |
Property History
| DATE: | EVENT: | PRICE: | SOURCE: |
|---|---|---|---|
| 7 Jun, 2013 | Sold | $120,000 | MRED MLS |
| 26 Apr, 2013 | Under contract | $124,900 | MRED MLS |
| — | Last price change | $129,900 | MRED MLS |
| 23 Feb, 2013 | Listed for sale | $0 | MRED MLS |
| 14 Sep, 2021 | Sold | $182,000 | MRED MLS |
| 2 Aug, 2021 | Under contract | $179,900 | MRED MLS |
| 29 Jul, 2021 | Listed for sale | $179,900 | MRED MLS |
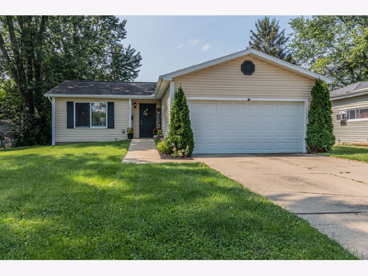
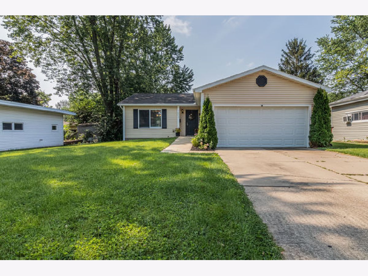
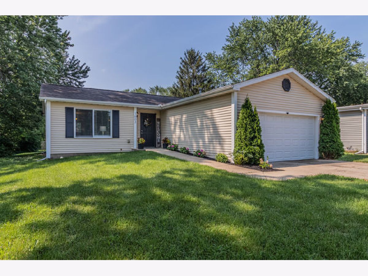
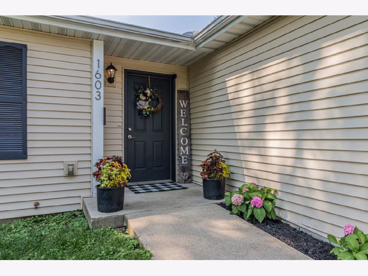
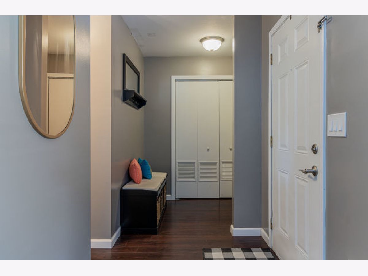
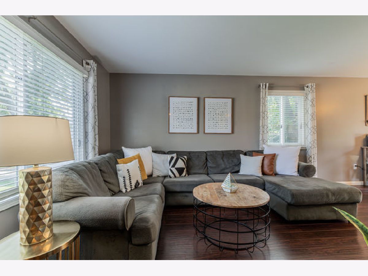
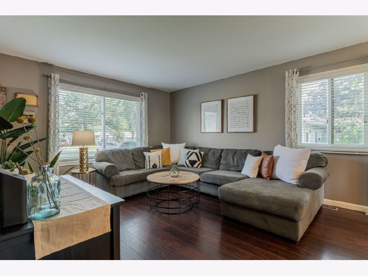
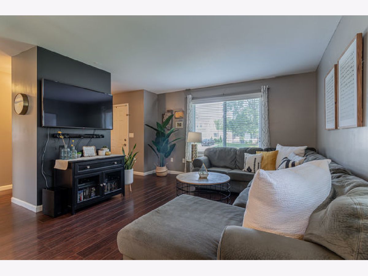
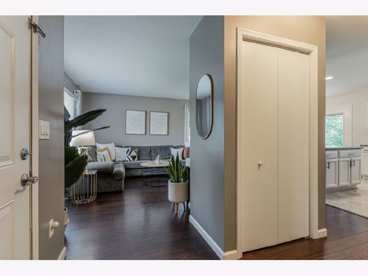
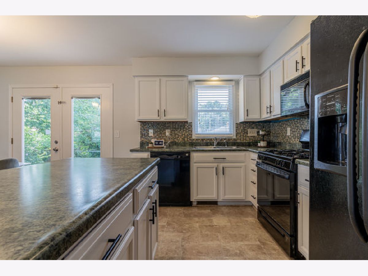
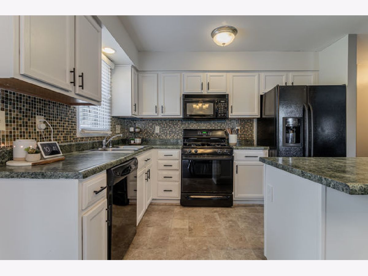
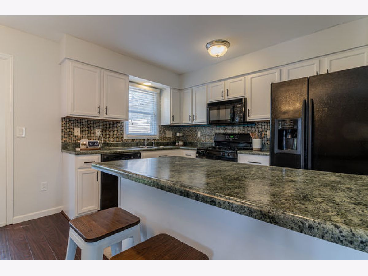
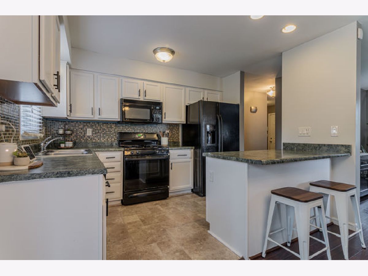
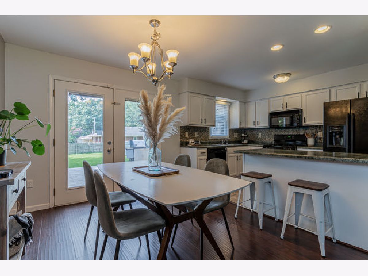
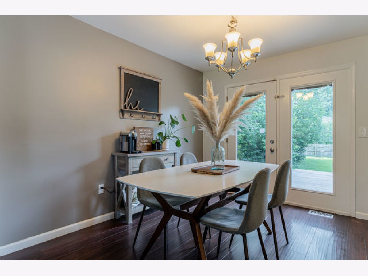
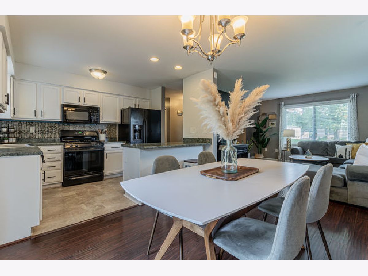
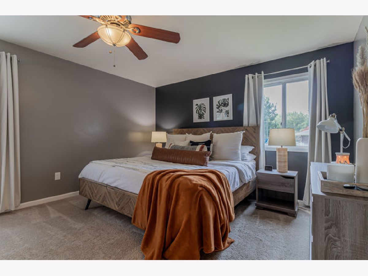
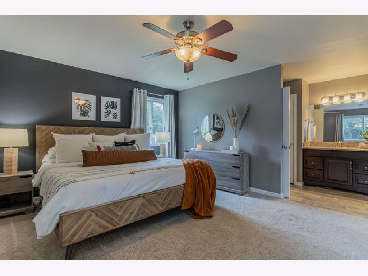
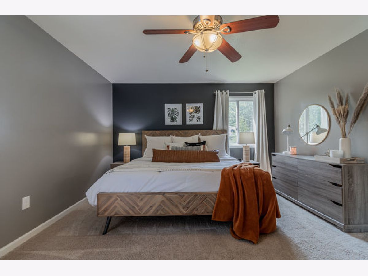
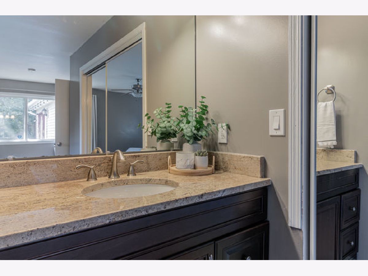
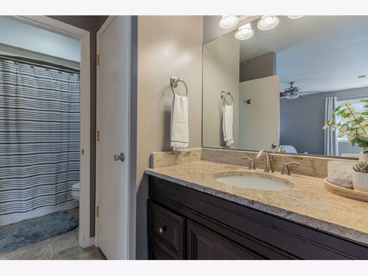
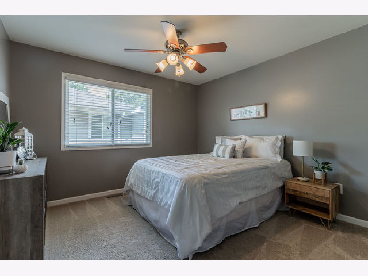
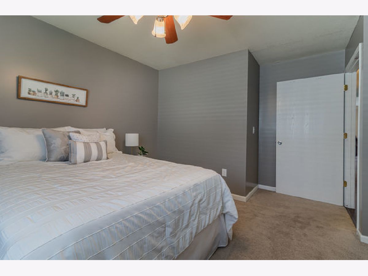
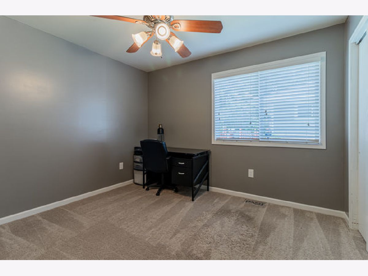
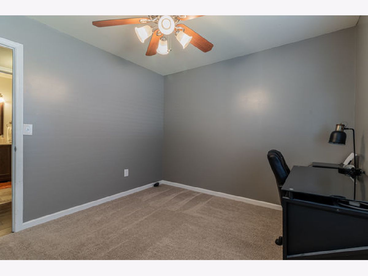
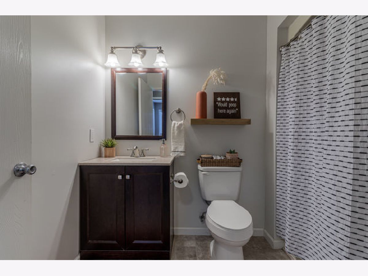
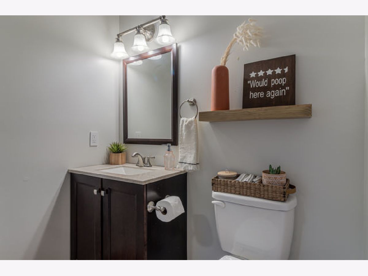
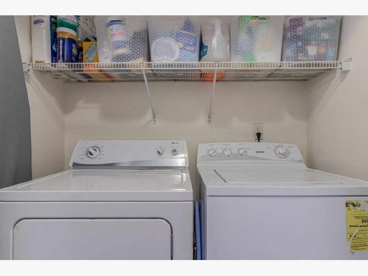
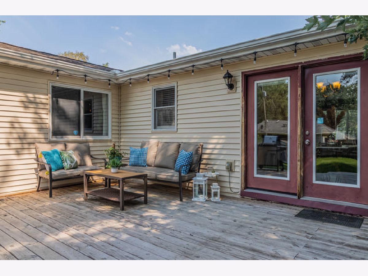
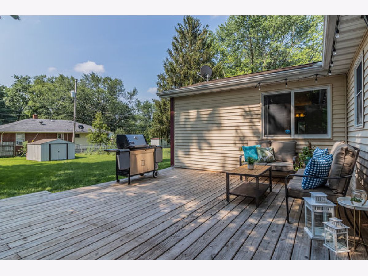
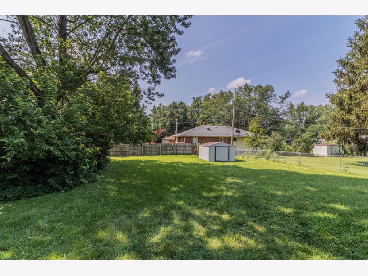
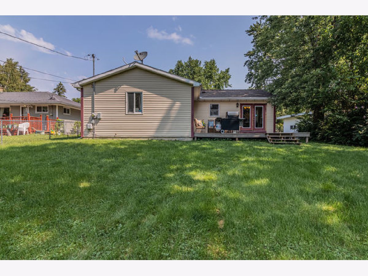
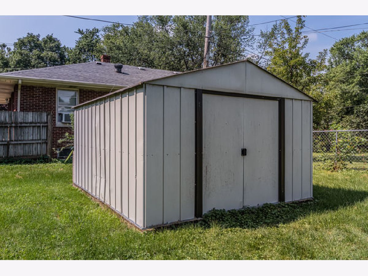
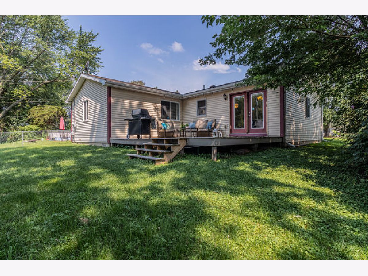
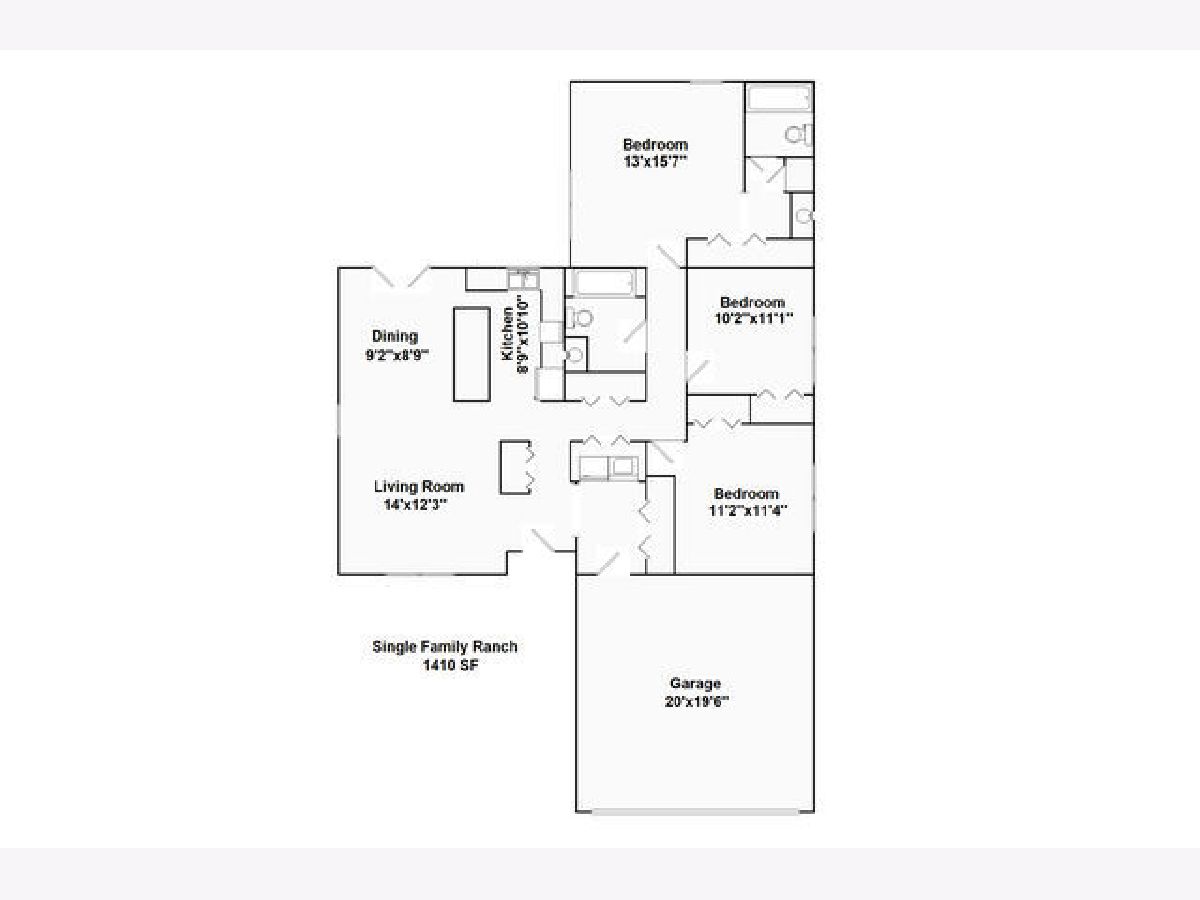
Room Specifics
Total Bedrooms: 3
Bedrooms Above Ground: 3
Bedrooms Below Ground: 0
Dimensions: —
Floor Type: Carpet
Dimensions: —
Floor Type: Carpet
Full Bathrooms: 2
Bathroom Amenities: —
Bathroom in Basement: 0
Rooms: No additional rooms
Basement Description: Crawl
Other Specifics
| 2 | |
| — | |
| Concrete | |
| Deck | |
| — | |
| 59X167 | |
| Unfinished | |
| Full | |
| Wood Laminate Floors, First Floor Bedroom, First Floor Laundry, First Floor Full Bath, Open Floorplan | |
| Range, Microwave, Dishwasher, Refrigerator, Washer, Dryer, Disposal | |
| Not in DB | |
| Street Paved | |
| — | |
| — | |
| — |
Tax History
| Year | Property Taxes |
|---|---|
| 2013 | $2,700 |
| 2021 | $3,589 |
Contact Agent
Nearby Similar Homes
Nearby Sold Comparables
Contact Agent
Listing Provided By
KELLER WILLIAMS-TREC

