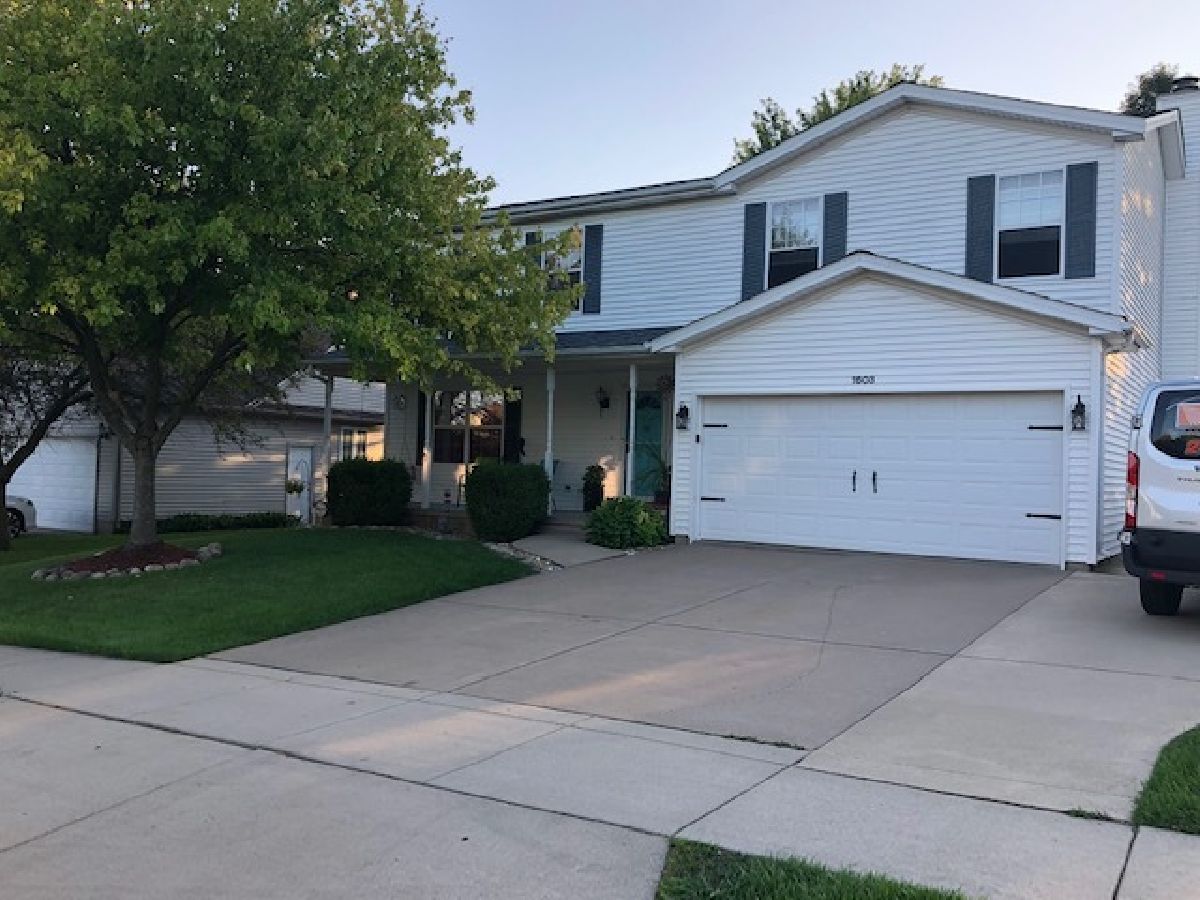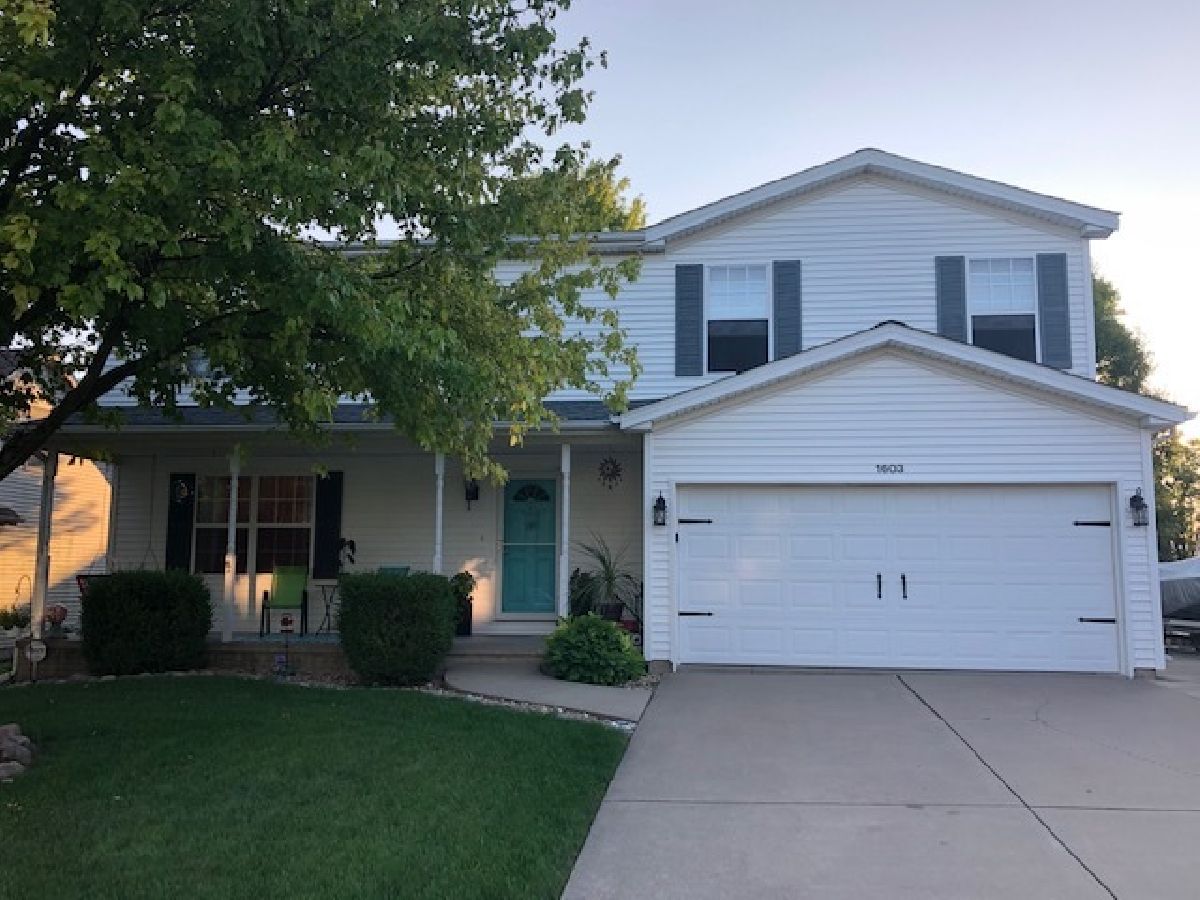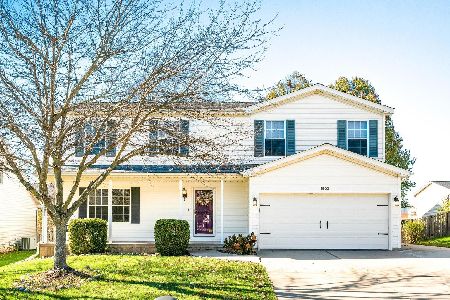1603 Henry Street, Normal, Illinois 61761
$224,900
|
Sold
|
|
| Status: | Closed |
| Sqft: | 2,300 |
| Cost/Sqft: | $98 |
| Beds: | 4 |
| Baths: | 4 |
| Year Built: | 1997 |
| Property Taxes: | $5,177 |
| Days On Market: | 1995 |
| Lot Size: | 0,18 |
Description
Immaculate 5 BR/3 1/2 bath home in desirable North Normal Pinehurst Subdivision! Enhancements over the last year include all interior painting in a neutral palate, new carpeting on second floor and finished basement, and new high efficiency Lennox furnace & AC and new dishwasher & disposal. Huge master bedroom features cathedral ceiling, new bamboo flooring and large WIC. Gorgeous sunroom with heated tile floor looks out over beautifully landscaped and fenced yard. Step down from the large deck onto your paver patio and enjoy your hot tub and fire pit! New siding & roof in 2014. A wonderful home that is truly move in ready!
Property Specifics
| Single Family | |
| — | |
| Traditional | |
| 1997 | |
| Full | |
| — | |
| No | |
| 0.18 |
| Mc Lean | |
| Pinehurst | |
| 0 / Not Applicable | |
| None | |
| Public | |
| Public Sewer | |
| 10806829 | |
| 1422253018 |
Nearby Schools
| NAME: | DISTRICT: | DISTANCE: | |
|---|---|---|---|
|
Grade School
Prairieland Elementary |
5 | — | |
|
Middle School
Parkside Jr High |
5 | Not in DB | |
|
High School
Normal Community West High Schoo |
5 | Not in DB | |
Property History
| DATE: | EVENT: | PRICE: | SOURCE: |
|---|---|---|---|
| 14 Nov, 2014 | Sold | $175,000 | MRED MLS |
| 2 Oct, 2014 | Under contract | $179,900 | MRED MLS |
| 5 Sep, 2014 | Listed for sale | $184,900 | MRED MLS |
| 28 May, 2019 | Sold | $190,000 | MRED MLS |
| 11 Apr, 2019 | Under contract | $197,500 | MRED MLS |
| — | Last price change | $199,500 | MRED MLS |
| 18 Mar, 2019 | Listed for sale | $199,500 | MRED MLS |
| 18 Sep, 2020 | Sold | $224,900 | MRED MLS |
| 5 Aug, 2020 | Under contract | $224,900 | MRED MLS |
| 5 Aug, 2020 | Listed for sale | $224,900 | MRED MLS |
| 11 Jan, 2023 | Sold | $270,000 | MRED MLS |
| 26 Nov, 2022 | Under contract | $279,000 | MRED MLS |
| 15 Nov, 2022 | Listed for sale | $279,000 | MRED MLS |


Room Specifics
Total Bedrooms: 5
Bedrooms Above Ground: 4
Bedrooms Below Ground: 1
Dimensions: —
Floor Type: —
Dimensions: —
Floor Type: —
Dimensions: —
Floor Type: —
Dimensions: —
Floor Type: —
Full Bathrooms: 4
Bathroom Amenities: Garden Tub
Bathroom in Basement: 1
Rooms: Other Room,Bedroom 5,Family Room
Basement Description: Finished
Other Specifics
| 2 | |
| — | |
| — | |
| Deck, Patio, Porch | |
| Fenced Yard,Landscaped,Mature Trees | |
| 68 X 117 | |
| — | |
| Full | |
| Vaulted/Cathedral Ceilings, Bar-Wet, Hardwood Floors, Wood Laminate Floors, Heated Floors, Walk-In Closet(s) | |
| Range, Microwave, Dishwasher, Refrigerator | |
| Not in DB | |
| — | |
| — | |
| — | |
| — |
Tax History
| Year | Property Taxes |
|---|---|
| 2014 | $5,270 |
| 2019 | $4,932 |
| 2020 | $5,177 |
| 2023 | $5,397 |
Contact Agent
Nearby Similar Homes
Nearby Sold Comparables
Contact Agent
Listing Provided By
RE/MAX Rising









