1603 Palm Drive, Mount Prospect, Illinois 60056
$415,000
|
Sold
|
|
| Status: | Closed |
| Sqft: | 1,400 |
| Cost/Sqft: | $307 |
| Beds: | 3 |
| Baths: | 2 |
| Year Built: | 1961 |
| Property Taxes: | $6,900 |
| Days On Market: | 637 |
| Lot Size: | 0,00 |
Description
Nestled in the serene Elk Ridge Villas neighborhood, this delightful ranch-style home offers the perfect blend of comfort and convenience. Boasting 3 bedrooms and 2 bathrooms, this sun-filled residence welcomes you with warmth and charm. The main level of this home features an inviting layout, with ample natural light illuminating every corner. Recent updates in 2022 include new flooring, doors, and fresh paint throughout, adding a modern touch to the interior. Prepare to be impressed by the full finished basement, providing additional living space and endless possibilities for recreation or relaxation. The basement also includes a bonus room, laundry room, and a storage room. An expansive fenced yard awaits, offering plenty of room for outdoor activities and entertaining. Additional updates include a new washer and dryer installed in 2023, as well as a new roof also installed in 2023. Conveniently located between Busse Rd and Golf Rd. Easy CTA bus 208 access to and from Woodfield mall or Evanston. Don't miss the opportunity to make this your new home sweet home. Schedule your showing today!
Property Specifics
| Single Family | |
| — | |
| — | |
| 1961 | |
| — | |
| — | |
| No | |
| — |
| Cook | |
| — | |
| — / Not Applicable | |
| — | |
| — | |
| — | |
| 12049539 | |
| 08141120030000 |
Property History
| DATE: | EVENT: | PRICE: | SOURCE: |
|---|---|---|---|
| 20 Oct, 2009 | Sold | $225,000 | MRED MLS |
| 1 Sep, 2009 | Under contract | $229,000 | MRED MLS |
| 6 Aug, 2009 | Listed for sale | $229,000 | MRED MLS |
| 31 May, 2024 | Sold | $415,000 | MRED MLS |
| 14 May, 2024 | Under contract | $430,000 | MRED MLS |
| — | Last price change | $450,000 | MRED MLS |
| 7 May, 2024 | Listed for sale | $450,000 | MRED MLS |
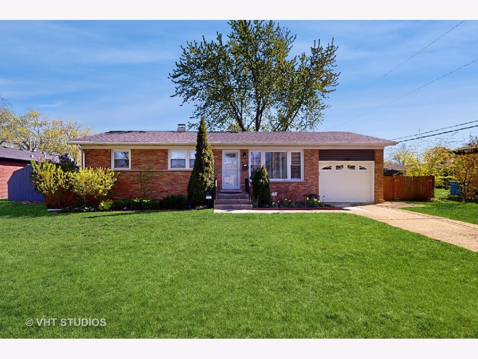
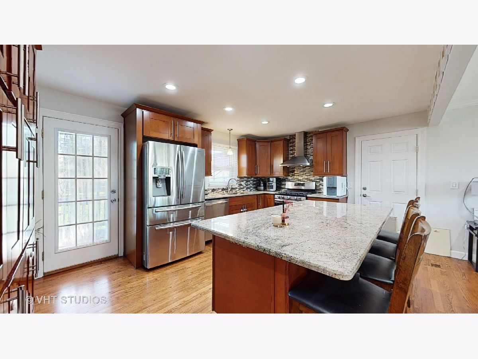
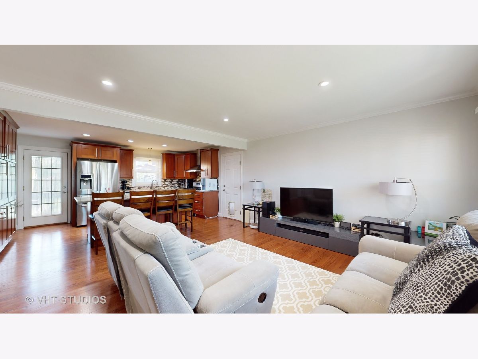
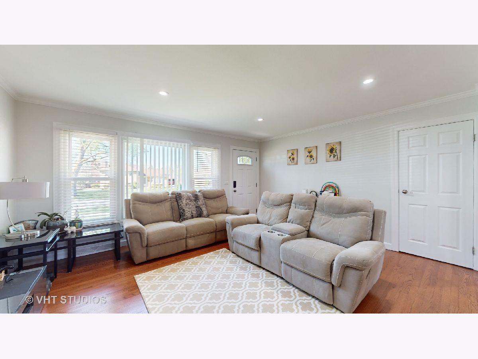
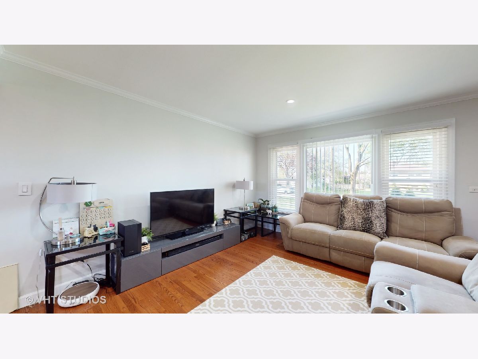
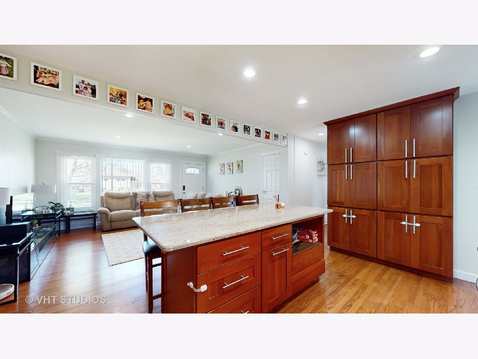
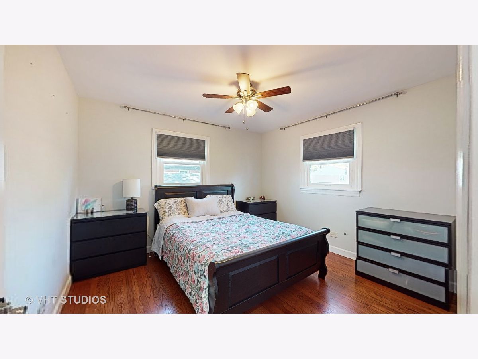
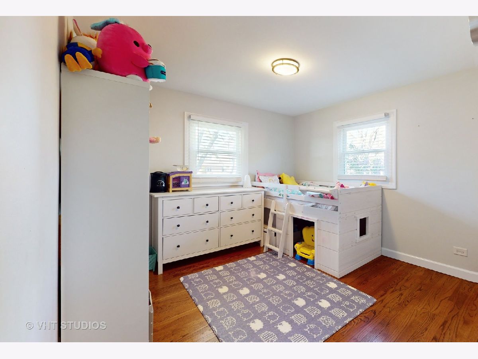
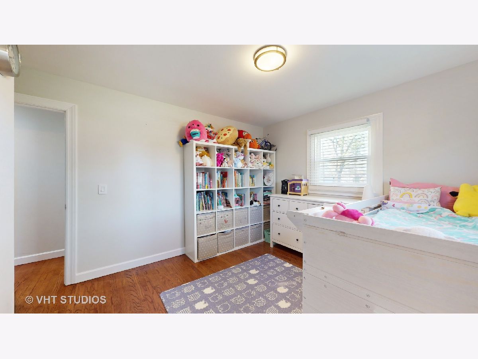
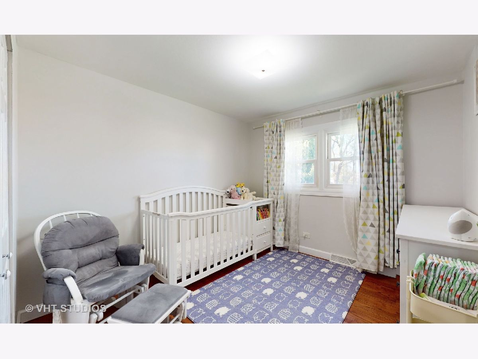
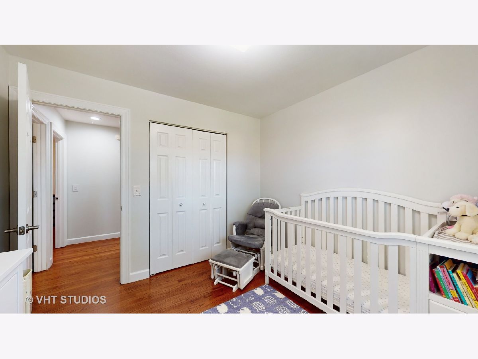
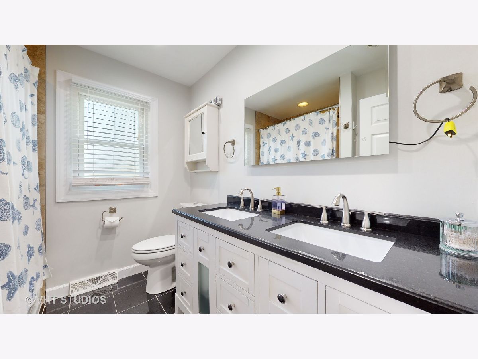
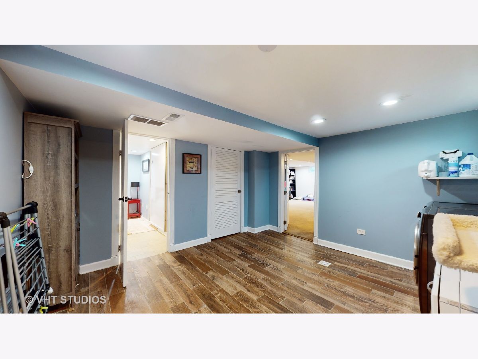
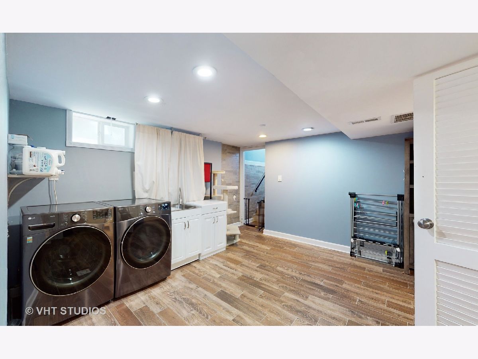
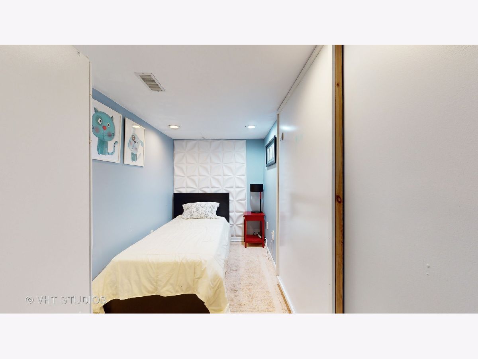
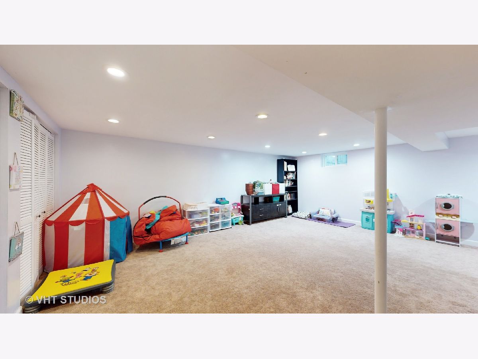
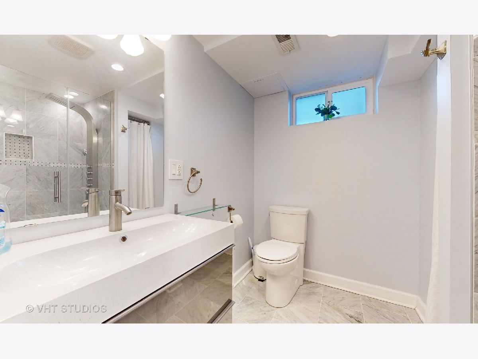
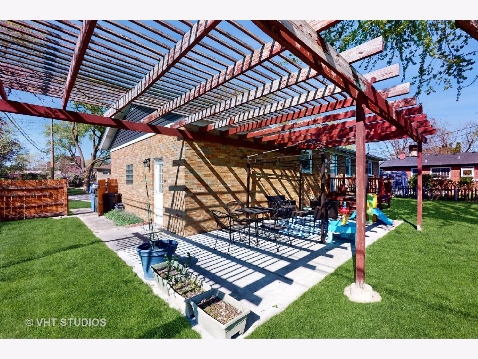
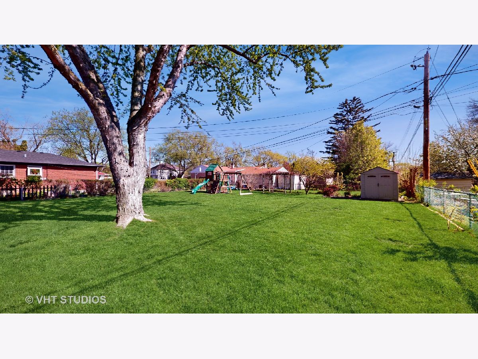
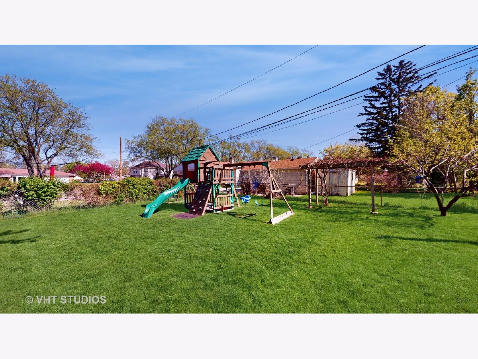
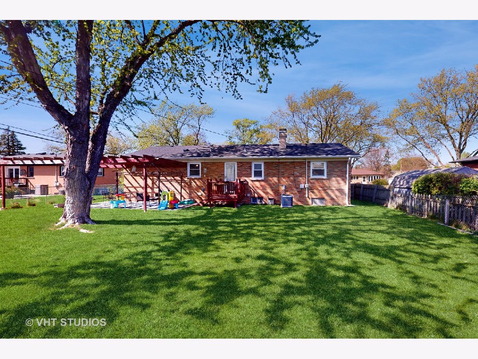
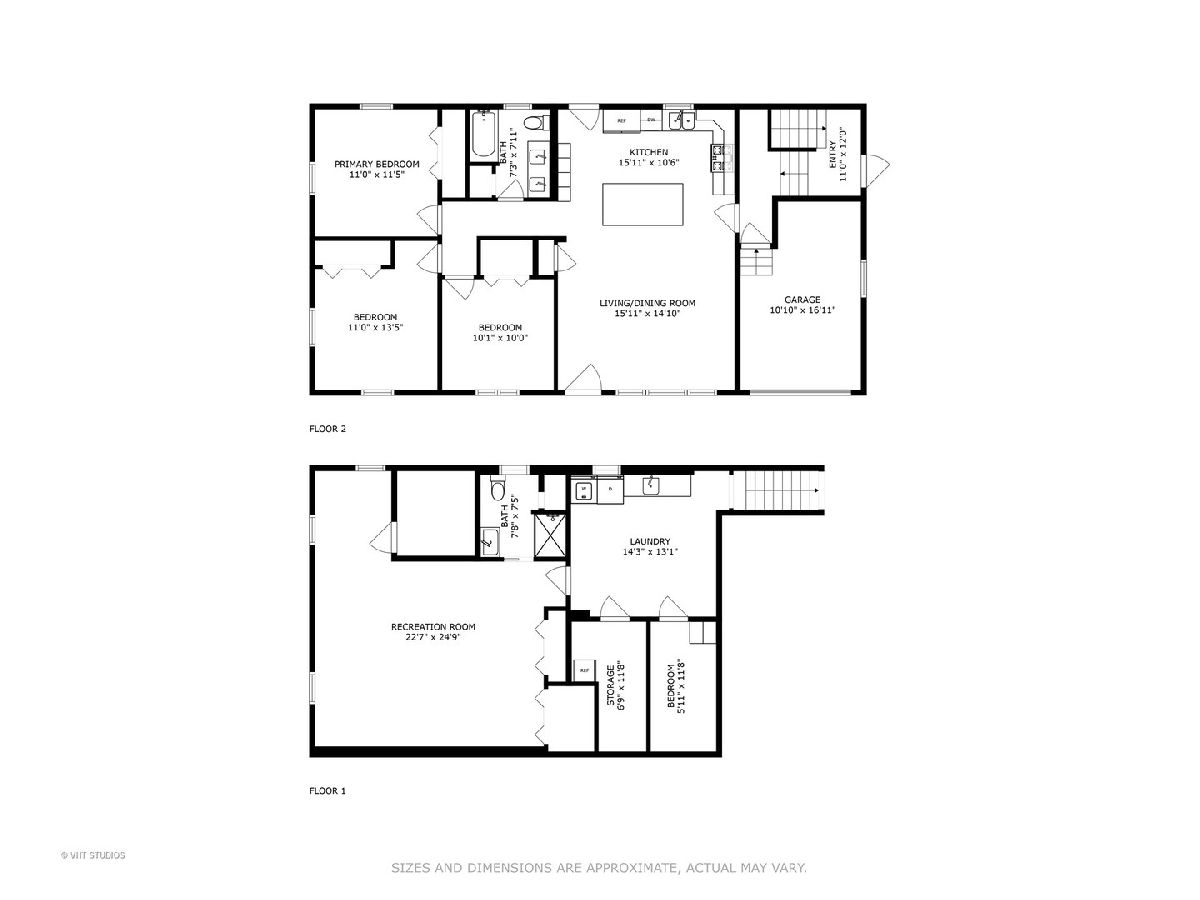
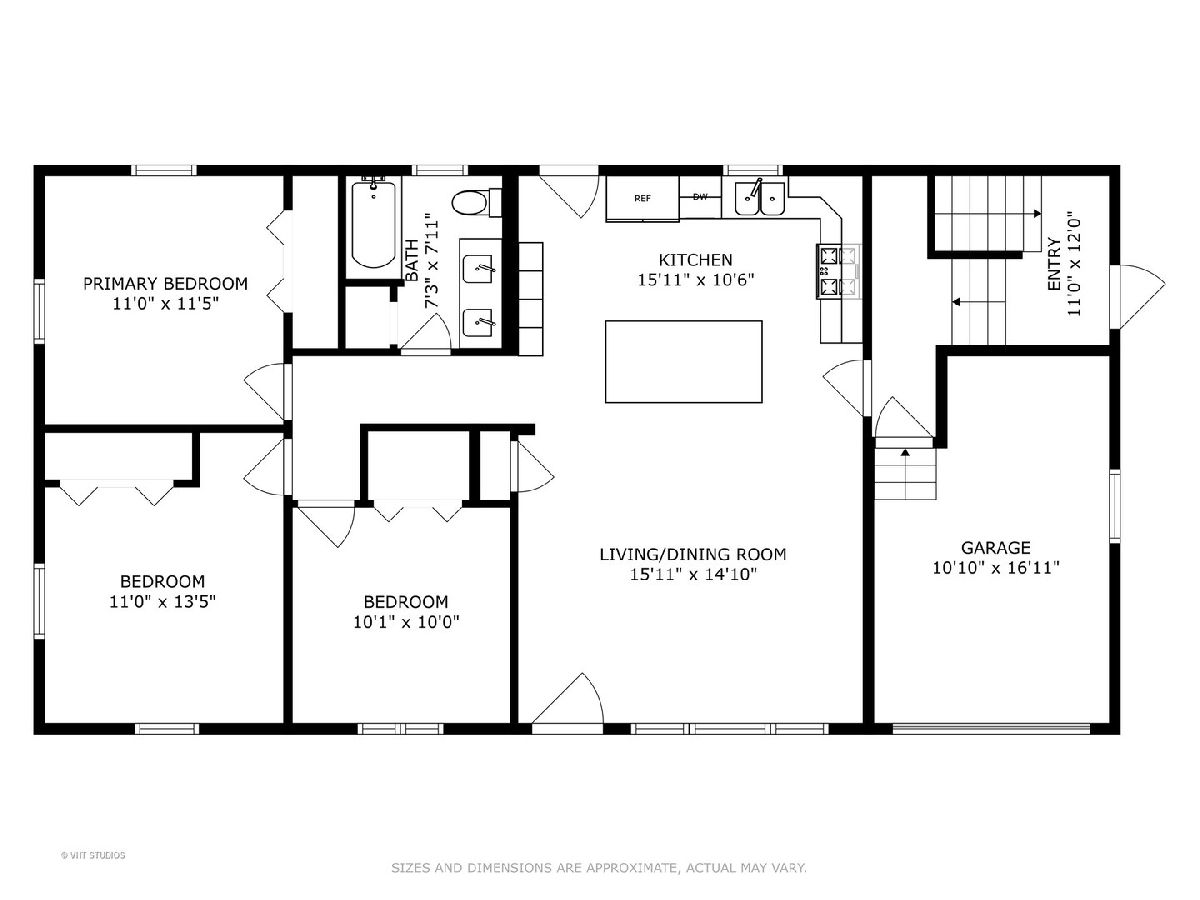
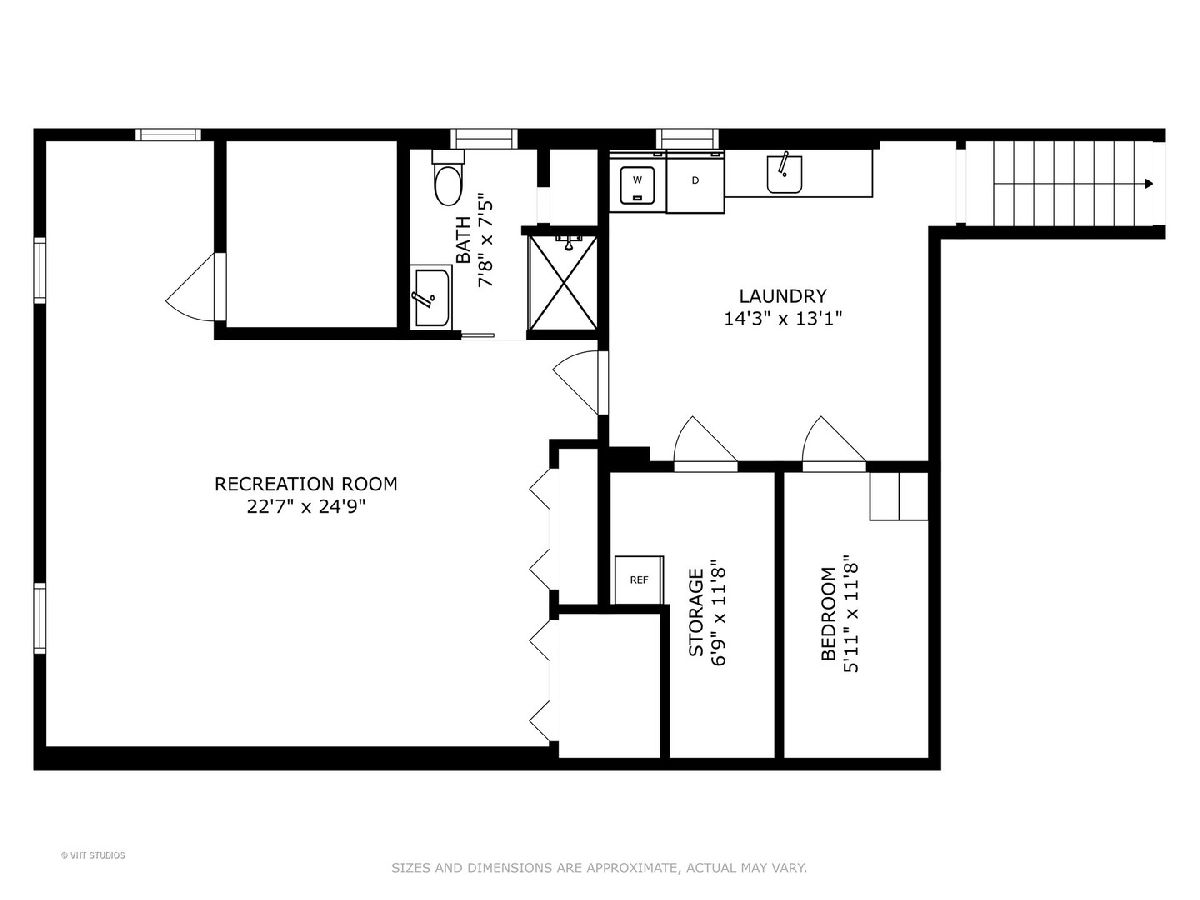
Room Specifics
Total Bedrooms: 3
Bedrooms Above Ground: 3
Bedrooms Below Ground: 0
Dimensions: —
Floor Type: —
Dimensions: —
Floor Type: —
Full Bathrooms: 2
Bathroom Amenities: —
Bathroom in Basement: 1
Rooms: —
Basement Description: Finished,Rec/Family Area
Other Specifics
| 1 | |
| — | |
| — | |
| — | |
| — | |
| 75X137X74X151 | |
| — | |
| — | |
| — | |
| — | |
| Not in DB | |
| — | |
| — | |
| — | |
| — |
Tax History
| Year | Property Taxes |
|---|---|
| 2009 | $3,512 |
| 2024 | $6,900 |
Contact Agent
Nearby Similar Homes
Nearby Sold Comparables
Contact Agent
Listing Provided By
Baird & Warner









