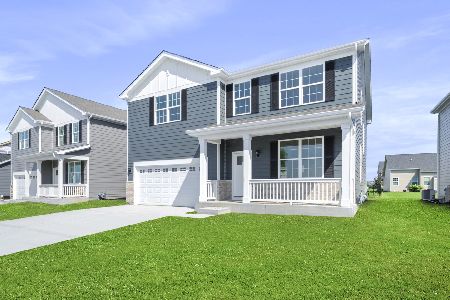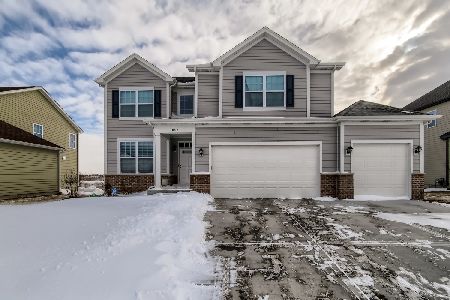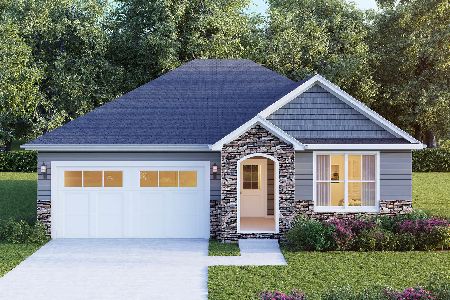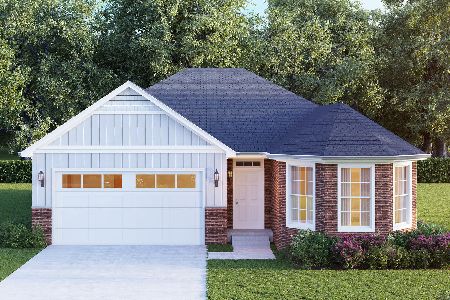1603 Peyton Terrace, Shorewood, Illinois 60404
$425,000
|
Sold
|
|
| Status: | Closed |
| Sqft: | 2,700 |
| Cost/Sqft: | $157 |
| Beds: | 4 |
| Baths: | 3 |
| Year Built: | 2020 |
| Property Taxes: | $1,142 |
| Days On Market: | 1600 |
| Lot Size: | 0,00 |
Description
Why wait for New Construction?! This lovely North facing 1 year old 2-story sits on a premium lot backing to the walking path and pond for beautiful views~Features a full look-out basement and has so many builder upgrades~Approximately 2,700 square feet~Upgraded front elevation with front porch, brick and Hardie Board siding~The huge gourmet kitchen offers a 7' island/breakfast bar, miles of quartz countertops, granite composite sink, upgraded cabinetry, double oven and walk-in pantry~Kitchen opens to the family room featuring a gas fireplace with marble facing~The flex room in the front can be a formal living room, play room, library or office space~You'll find luxury vinyl plank flooring and high 9' ceilings throughout the entire 1st floor~The banister to the 2nd floor has been upgraded with wrought iron spindles~The 2nd floor offers 4 large bedrooms, all with walk-in closets, ceiling fans and upgraded carpeting~In the master bedroom suite you'll find an upgraded tray ceiling with recessed lighting and the private bathroom with a gentleman's height dual vanity, quartz countertop and an upgraded quartz shower seat~2nd floor laundry room~Additional features and upgrades include a 2' bump out along the entire back of the home with 2 bay windows, 6 extra side windows for more natural light, upgraded satin finish hardware and humidifier on the furnace with an outdoor sensor~All light fixtures have also been replaced and updated~True mud room leads to the 3 car garage with a 12' ceiling, service door to the exterior and MyQ garage door opener~Enjoy the the outdoors and pond views on the brand new 650 square foot stained concrete patio~Seller also had gas outlets put in the garage (for heater) and on the patio (for grill or firepit)~All appliances will stay including the washer and dryer~Taxes are estimated at about $8,900~Why build when it's all been done for you? Absolutely nothing to do but move in!
Property Specifics
| Single Family | |
| — | |
| — | |
| 2020 | |
| Full,English | |
| — | |
| Yes | |
| — |
| Will | |
| Towne Center | |
| 150 / Annual | |
| None | |
| Public | |
| Public Sewer | |
| 11204405 | |
| 0506083040130000 |
Nearby Schools
| NAME: | DISTRICT: | DISTANCE: | |
|---|---|---|---|
|
Grade School
Walnut Trails |
201 | — | |
|
Middle School
Minooka Junior High School |
201 | Not in DB | |
|
High School
Minooka Community High School |
111 | Not in DB | |
Property History
| DATE: | EVENT: | PRICE: | SOURCE: |
|---|---|---|---|
| 4 Oct, 2021 | Sold | $425,000 | MRED MLS |
| 6 Sep, 2021 | Under contract | $424,900 | MRED MLS |
| 2 Sep, 2021 | Listed for sale | $424,900 | MRED MLS |
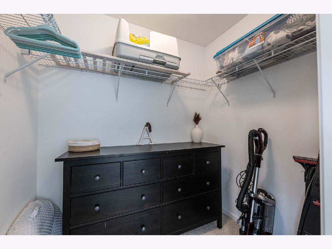
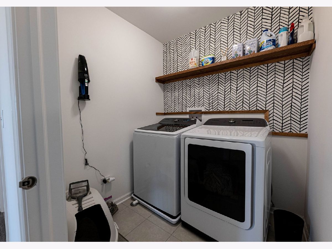
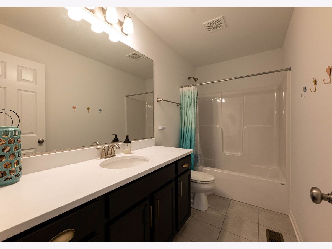
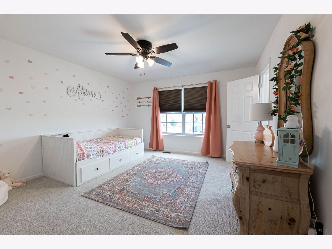
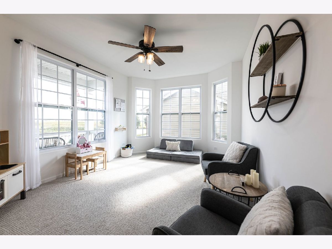
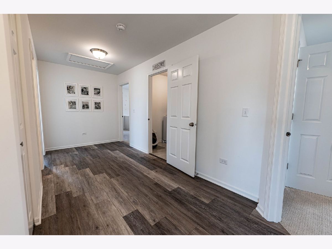
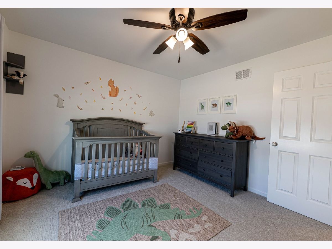
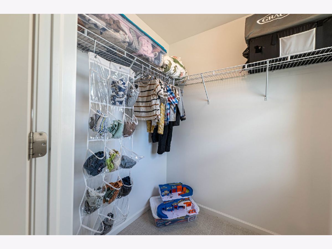
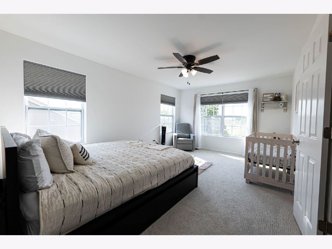
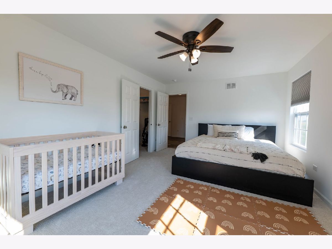
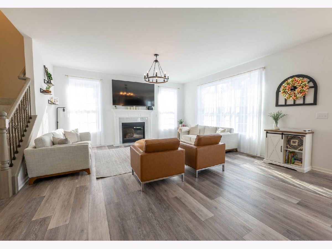
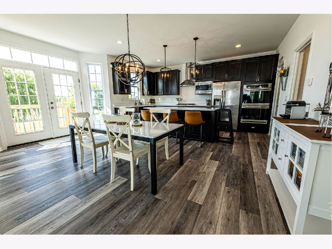
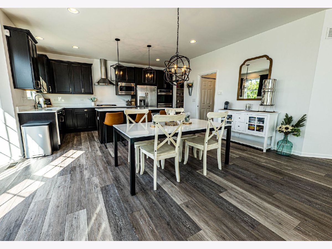
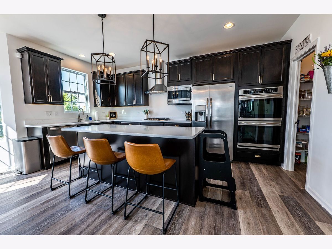
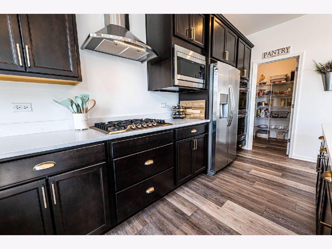
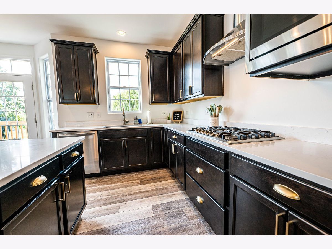
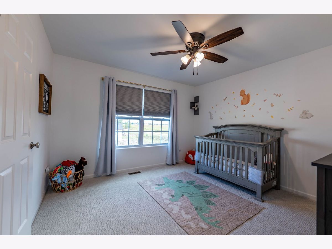
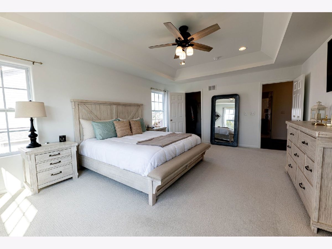
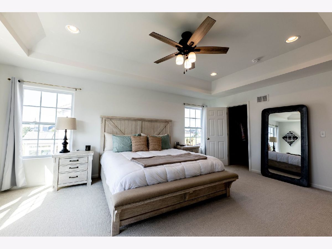
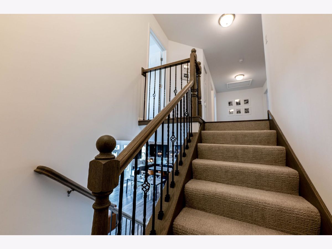
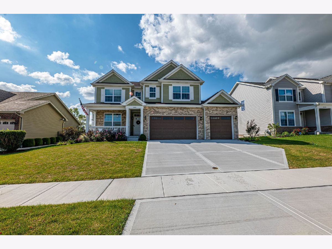
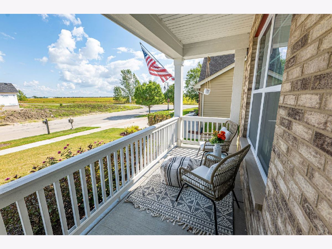
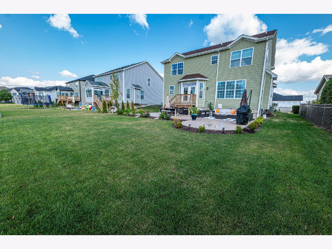
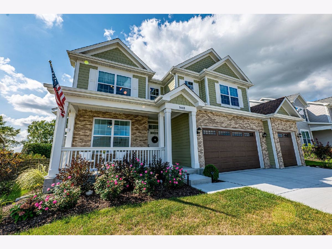
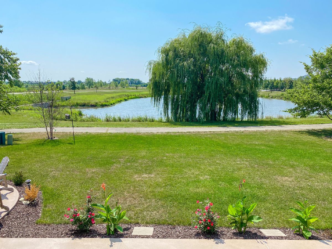
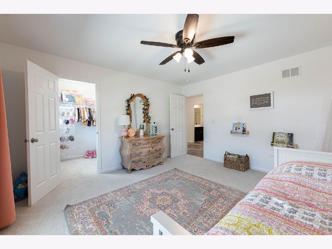
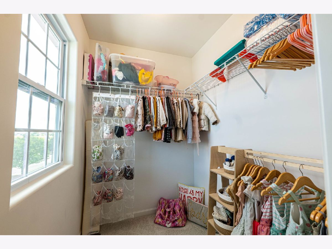
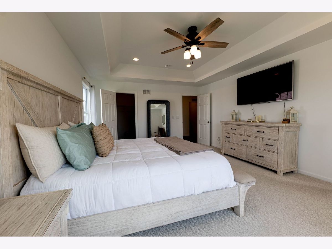
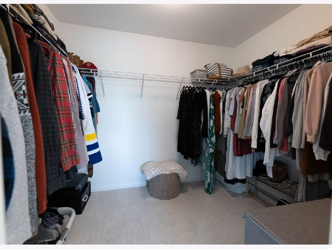
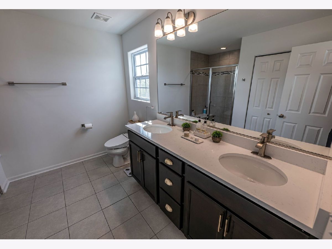
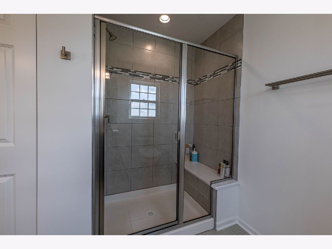
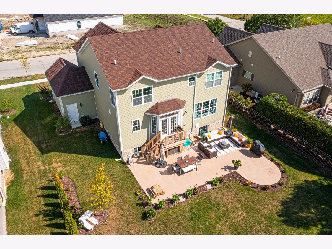
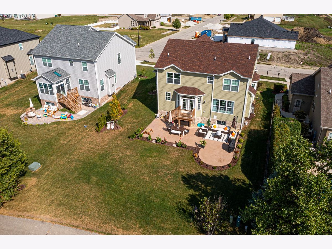
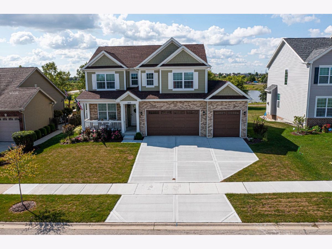
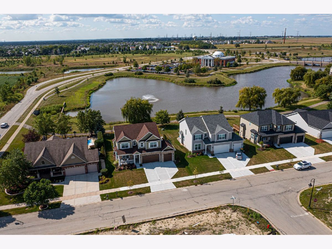
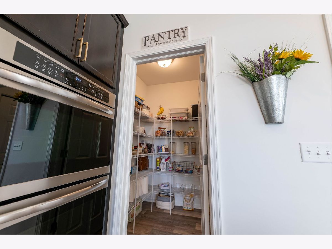
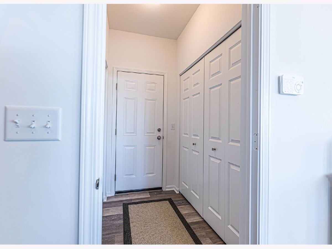
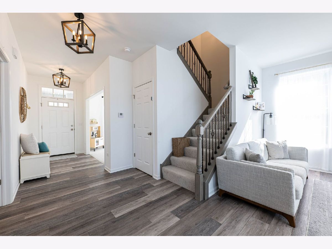
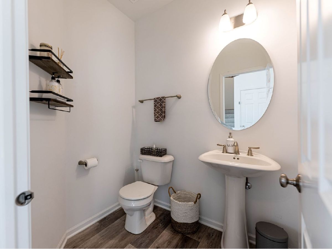
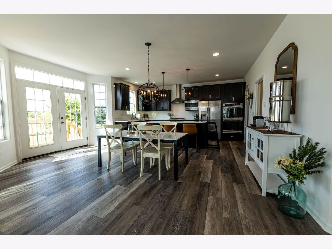
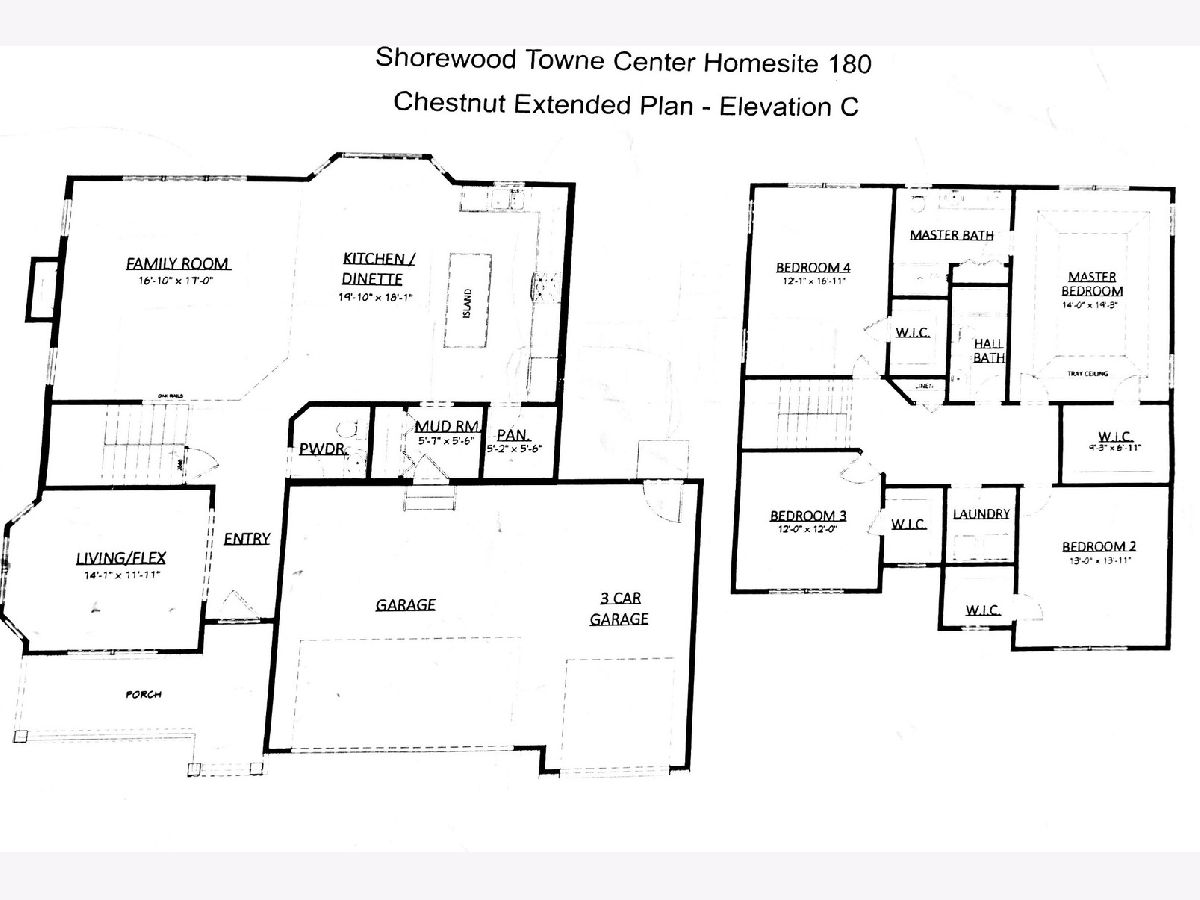
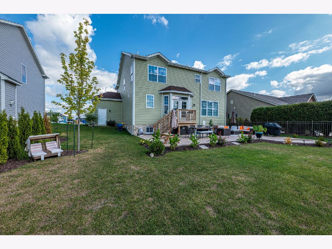
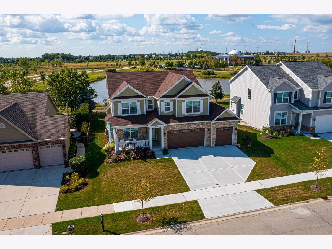
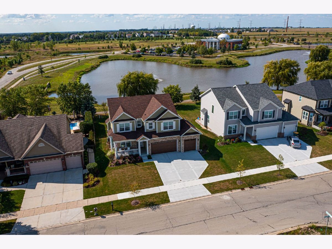
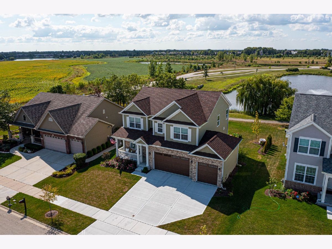
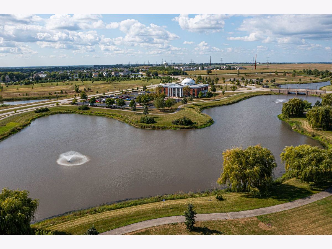
Room Specifics
Total Bedrooms: 4
Bedrooms Above Ground: 4
Bedrooms Below Ground: 0
Dimensions: —
Floor Type: Carpet
Dimensions: —
Floor Type: Carpet
Dimensions: —
Floor Type: Carpet
Full Bathrooms: 3
Bathroom Amenities: Double Sink
Bathroom in Basement: 0
Rooms: Eating Area,Mud Room,Pantry,Walk In Closet
Basement Description: Unfinished,Lookout
Other Specifics
| 3 | |
| — | |
| Concrete | |
| Patio, Porch, Storms/Screens | |
| Pond(s),Water View,Sidewalks | |
| 8447 | |
| — | |
| Full | |
| Second Floor Laundry, Walk-In Closet(s), Ceiling - 9 Foot | |
| Double Oven, Microwave, Dishwasher, Refrigerator, Washer, Dryer, Disposal, Stainless Steel Appliance(s), Gas Cooktop | |
| Not in DB | |
| — | |
| — | |
| — | |
| Attached Fireplace Doors/Screen, Gas Log |
Tax History
| Year | Property Taxes |
|---|---|
| 2021 | $1,142 |
Contact Agent
Nearby Sold Comparables
Contact Agent
Listing Provided By
RE/MAX Professionals Select

