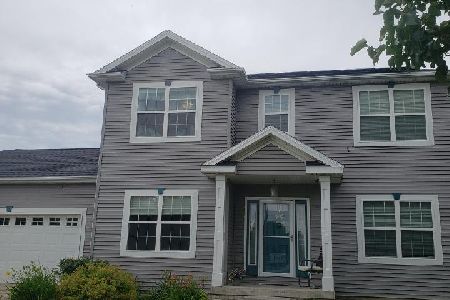1603 Torrey Pines Road, Normal, Illinois 61761
$245,000
|
Sold
|
|
| Status: | Closed |
| Sqft: | 2,234 |
| Cost/Sqft: | $101 |
| Beds: | 4 |
| Baths: | 3 |
| Year Built: | 2000 |
| Property Taxes: | $5,535 |
| Days On Market: | 1682 |
| Lot Size: | 0,15 |
Description
Pride of ownerships shines through in this spotless home in N Normal Pinehurst subdivision. Features include hardwood entry, tray ceiling in DR, custom built pergola, 2nd floor laundry and finished basement. All 4 bedrooms have large walk-in closets. Kitchen refresh in 2018/2020 includes SS Whirlpool appliances, ctops and sink. Oven vents out. You will love the spacious basement area currently set up as a gym, could be a family room or play area for kids - young & old :) Good storage, basement fridge & shelving stay. Other improvements include WH (2015); washer (2018); Roof (2013) enhanced attic insulation (2011); 2 pads of sunken sidewalk replaced (2021). Unit 5: Prairieland, Parkside & Normal West Dont delay ... this home will be gone soon!
Property Specifics
| Single Family | |
| — | |
| Traditional | |
| 2000 | |
| Full | |
| — | |
| No | |
| 0.15 |
| Mc Lean | |
| Pinehurst | |
| — / Not Applicable | |
| None | |
| Public | |
| Public Sewer | |
| 11120722 | |
| 1422258003 |
Nearby Schools
| NAME: | DISTRICT: | DISTANCE: | |
|---|---|---|---|
|
Grade School
Prairieland Elementary |
5 | — | |
|
Middle School
Parkside Jr High |
5 | Not in DB | |
|
High School
Normal Community West High Schoo |
5 | Not in DB | |
Property History
| DATE: | EVENT: | PRICE: | SOURCE: |
|---|---|---|---|
| 16 Aug, 2021 | Sold | $245,000 | MRED MLS |
| 14 Jun, 2021 | Under contract | $225,000 | MRED MLS |
| 12 Jun, 2021 | Listed for sale | $225,000 | MRED MLS |
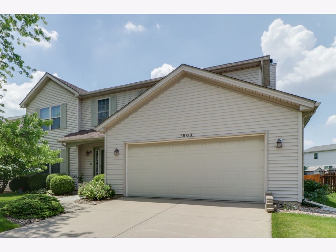
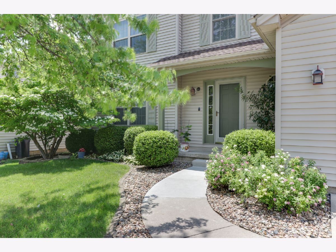
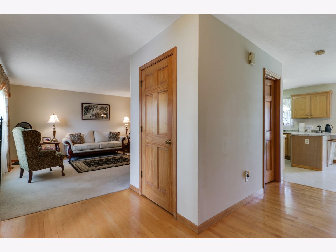
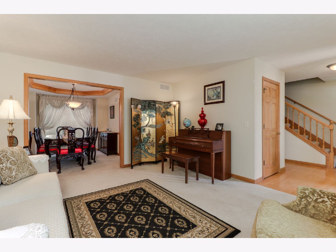
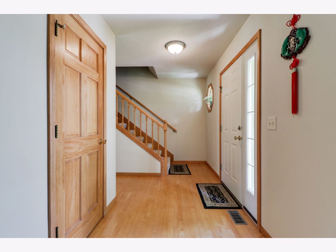
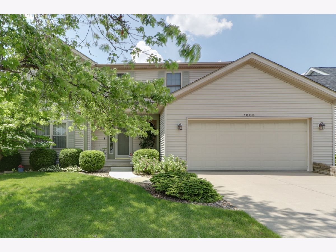
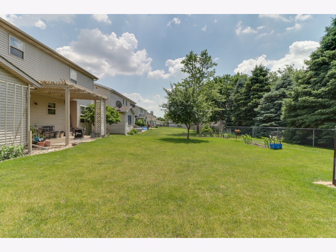
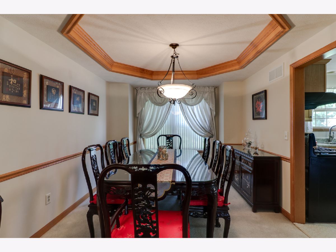
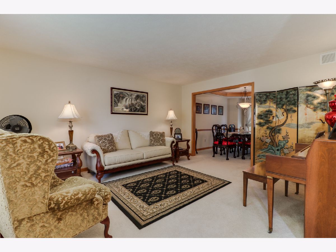
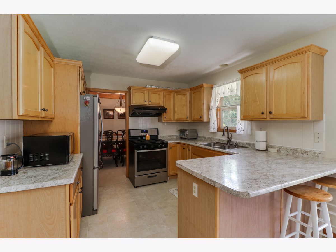
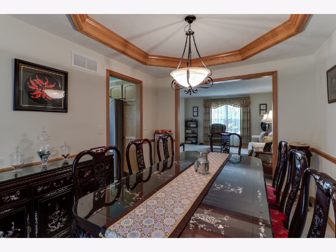
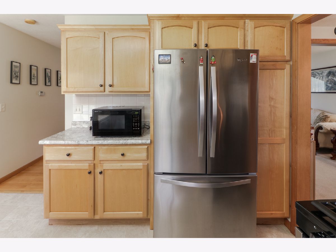
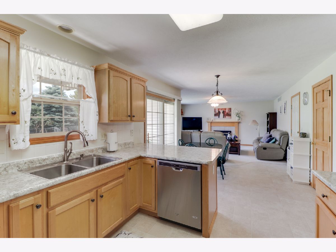
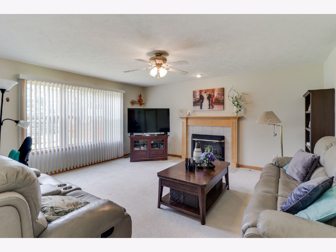
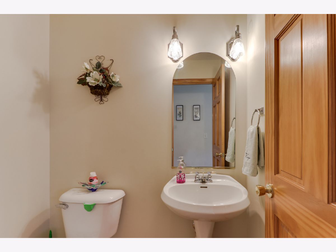
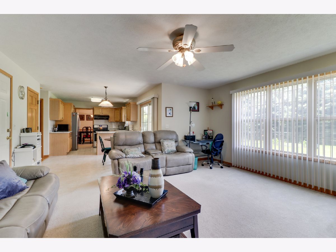
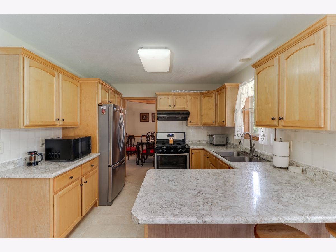
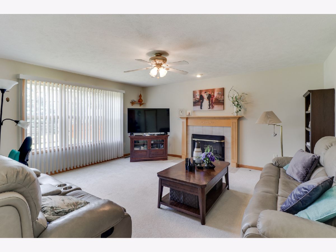
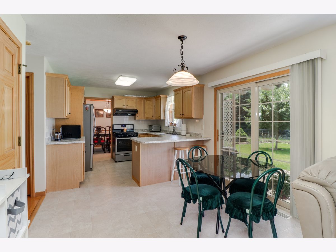
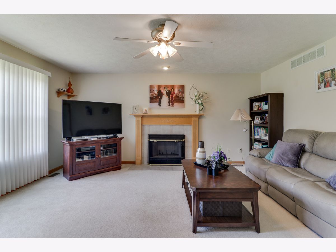
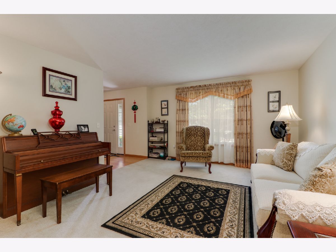
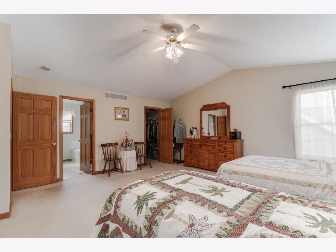
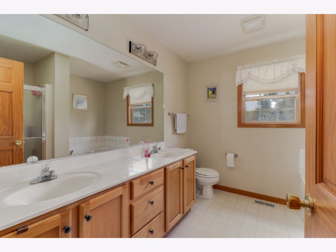
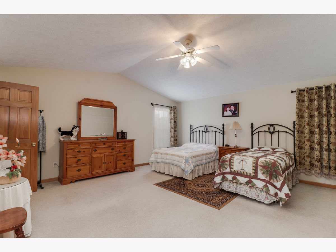
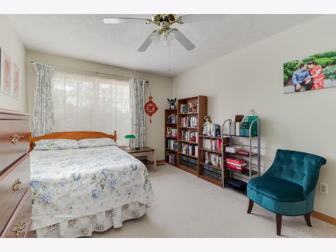
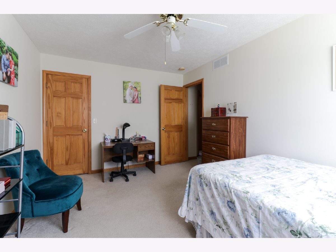
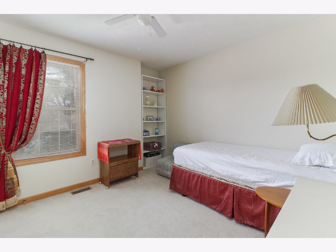
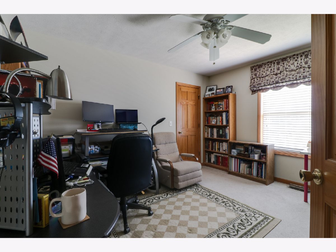
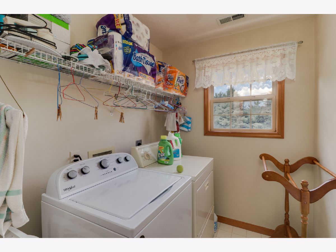
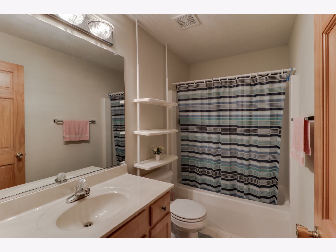
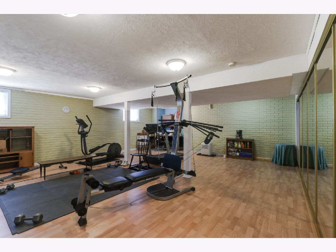
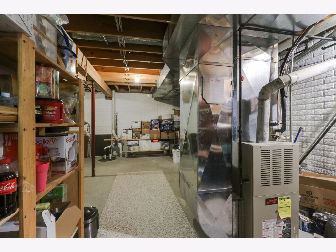
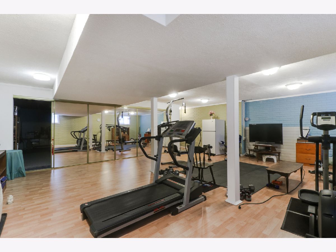
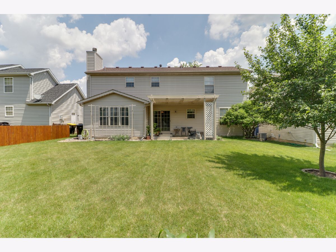
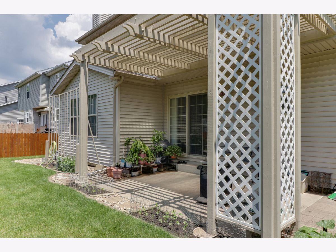
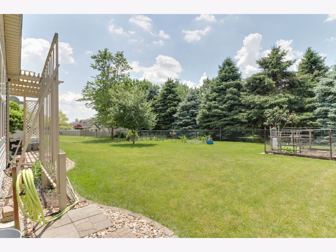
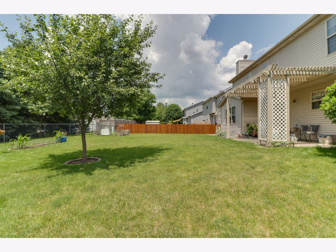
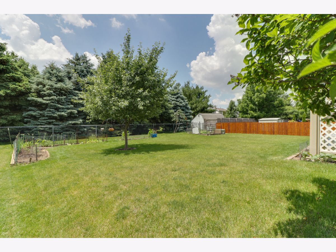
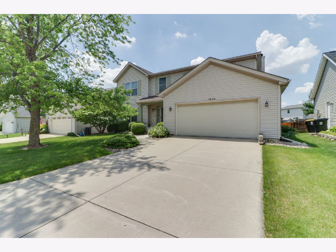
Room Specifics
Total Bedrooms: 4
Bedrooms Above Ground: 4
Bedrooms Below Ground: 0
Dimensions: —
Floor Type: Carpet
Dimensions: —
Floor Type: Carpet
Dimensions: —
Floor Type: Carpet
Full Bathrooms: 3
Bathroom Amenities: Double Sink,Garden Tub
Bathroom in Basement: 0
Rooms: No additional rooms
Basement Description: Partially Finished
Other Specifics
| 2 | |
| — | |
| Concrete | |
| Patio, Porch | |
| — | |
| 60 X 110 | |
| — | |
| Full | |
| Hardwood Floors, Second Floor Laundry, Built-in Features, Walk-In Closet(s), Separate Dining Room | |
| Microwave, Dishwasher, High End Refrigerator, Washer, Dryer, Stainless Steel Appliance(s), Other | |
| Not in DB | |
| Curbs, Sidewalks, Street Lights, Street Paved | |
| — | |
| — | |
| Wood Burning, Gas Starter |
Tax History
| Year | Property Taxes |
|---|---|
| 2021 | $5,535 |
Contact Agent
Nearby Similar Homes
Nearby Sold Comparables
Contact Agent
Listing Provided By
RE/MAX Rising








