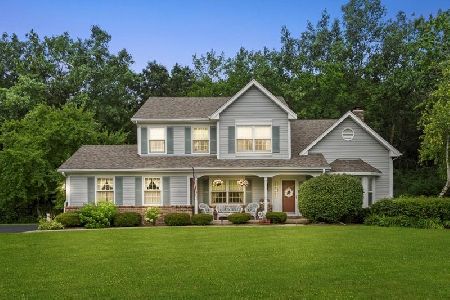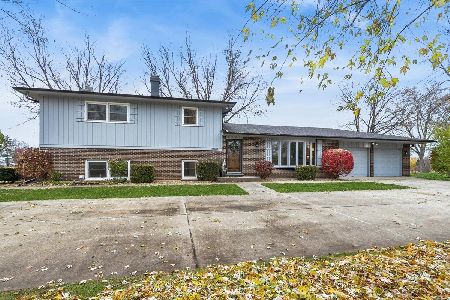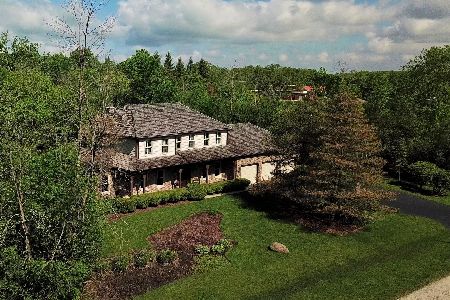1603 Wickham Court, Green Oaks, Illinois 60048
$640,000
|
Sold
|
|
| Status: | Closed |
| Sqft: | 3,268 |
| Cost/Sqft: | $199 |
| Beds: | 4 |
| Baths: | 5 |
| Year Built: | 1987 |
| Property Taxes: | $14,297 |
| Days On Market: | 2804 |
| Lot Size: | 1,21 |
Description
If location is everything, then this house has it all! Sitting in a cul de sac, this all-brick home is adjacent to 80 acres of open lands with trails throughout. Walk about 100 yards to Blue Ribbon Oak Grove School with ball fields and playgrounds. It's also a very short drive to town or to the Interstate. A paver circular drive leads you up to the stately home, with the exterior constructed entirely of unique clinker bricks, adding to its charm. Once inside, you will find coffered ceilings in the library and great room, French doors to the living room, and millwork throughout. Enjoy morning coffee or afternoon tea while watching the deer pass through the open lands from the sunroom, surrounded by windows with plantation shutters. The full, finished basement boasts a half bath and bar with a separate room for fitness equipment or extra bedroom. Or sit on the back paver patio by one of two fire pits, also with private, wooded views. 3-1/2 car garage can hold a 4th smaller car.
Property Specifics
| Single Family | |
| — | |
| Traditional | |
| 1987 | |
| Full | |
| — | |
| No | |
| 1.21 |
| Lake | |
| — | |
| 150 / Annual | |
| None | |
| Private Well | |
| Public Sewer | |
| 09912444 | |
| 11114020440000 |
Nearby Schools
| NAME: | DISTRICT: | DISTANCE: | |
|---|---|---|---|
|
Grade School
Oak Grove Elementary School |
68 | — | |
|
Middle School
Oak Grove Elementary School |
68 | Not in DB | |
|
High School
Libertyville High School |
128 | Not in DB | |
Property History
| DATE: | EVENT: | PRICE: | SOURCE: |
|---|---|---|---|
| 13 Jul, 2018 | Sold | $640,000 | MRED MLS |
| 13 Apr, 2018 | Under contract | $650,000 | MRED MLS |
| 11 Apr, 2018 | Listed for sale | $650,000 | MRED MLS |
Room Specifics
Total Bedrooms: 4
Bedrooms Above Ground: 4
Bedrooms Below Ground: 0
Dimensions: —
Floor Type: Carpet
Dimensions: —
Floor Type: Carpet
Dimensions: —
Floor Type: Carpet
Full Bathrooms: 5
Bathroom Amenities: Separate Shower,Double Sink
Bathroom in Basement: 1
Rooms: Library,Sun Room
Basement Description: Finished
Other Specifics
| 3.5 | |
| Concrete Perimeter | |
| Brick,Circular | |
| Patio, Brick Paver Patio | |
| Cul-De-Sac,Forest Preserve Adjacent,Nature Preserve Adjacent,Landscaped,Wooded | |
| 240X233X178X192 | |
| — | |
| Full | |
| Vaulted/Cathedral Ceilings, Hardwood Floors, First Floor Laundry | |
| Range, Dishwasher | |
| Not in DB | |
| — | |
| — | |
| — | |
| Gas Starter |
Tax History
| Year | Property Taxes |
|---|---|
| 2018 | $14,297 |
Contact Agent
Nearby Similar Homes
Nearby Sold Comparables
Contact Agent
Listing Provided By
Baird & Warner






