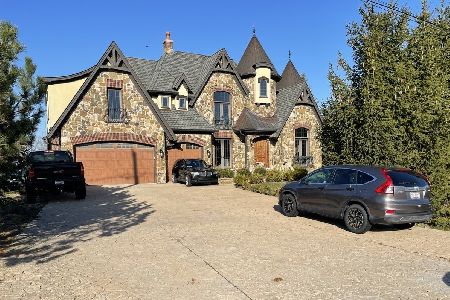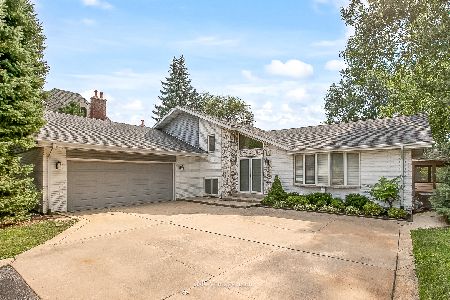16030 143rd Street, Homer Glen, Illinois 60491
$785,000
|
Sold
|
|
| Status: | Closed |
| Sqft: | 9,000 |
| Cost/Sqft: | $87 |
| Beds: | 5 |
| Baths: | 5 |
| Year Built: | 1989 |
| Property Taxes: | $23,573 |
| Days On Market: | 2104 |
| Lot Size: | 6,88 |
Description
Now is the time to Buy Your DREAM Home While Mortgage Rates are Incredibly Low*Home is Priced way below appraised Value Which makes this Home the Best Value in Homer Glen*Stunning One Of kind Custom Home On PRIVATE 6.88 Acres & Spanning Over 9000 Sq ft Of Living Space*4 Levels of Luxury awaits*Open Floor Plan is Perfect for Entertaining*2 Story Foyer With Curved Staircase*Formal Living Room & Dining Room*Gourmet Kitchen With Custom Cabinetry,Breakfast Bar,Island,Granite,Top Of The line Stainless Steel Appliances-Dacor,Thermador,Miele,Viking,even a built in steamer and incredible views of the wrap around deck*Fabulous 2 Story Great Room with Custom one of a kind River Rock Fireplace & Wet Bar*1st floor Office*Sensational Sunroom with breathtaking views*Potential for 1st floor Master Bedroom/In Law Suite Or Nanny suite?*2 Laundry Rooms-Utility Sinks*2nd Floor includes 4 Bedrooms*Spectacular Master Suite With Spa Bath- Steam Shower*5 Updated Baths*11 closets-5 walk-In's for the Fashionista*Winding Staircase to Light & Bright Loft Area *Finished Lower Level with Recreation Room with Fireplace,Exercise Room,Additional Bedroom & Full Bath*Quality In Design,Updates and Stunning Finishes makes this home a TRUE masterpiece*Enjoy YOUR Very own Outdoor Retreat which Includes In-Ground Pool,Tennis Court or pickle ball? Gazebo,Serenity Garden & Your Very Own Little League Baseball Field with Outbuilding*OR Possibly Soccer field?Hockey Rink? Horses Welcome*Total Of 5 Garages-3 Car Attached-Heated With Direct Access To Basement & Utility Sink*Additional 2 car Detached Garage just a few steps away*Convenient Access To Expressways,Airports,Trains,Shopping*TAXES WERE APPEALED NEW TAXES $23,572.70 SCHEDULE appointment to see this Home Today before it is SOLD!
Property Specifics
| Single Family | |
| — | |
| Traditional | |
| 1989 | |
| Full | |
| CUSTOM | |
| No | |
| 6.88 |
| Will | |
| — | |
| 0 / Not Applicable | |
| None | |
| Private Well | |
| Septic-Private | |
| 10692083 | |
| 1605064020260000 |
Nearby Schools
| NAME: | DISTRICT: | DISTANCE: | |
|---|---|---|---|
|
Grade School
Walsh Elementary School |
92 | — | |
|
Middle School
Oak Prairie Junior High School |
92 | Not in DB | |
|
High School
Lockport Township High School |
205 | Not in DB | |
|
Alternate Elementary School
Reed Elementary School |
— | Not in DB | |
Property History
| DATE: | EVENT: | PRICE: | SOURCE: |
|---|---|---|---|
| 12 Jun, 2020 | Sold | $785,000 | MRED MLS |
| 22 May, 2020 | Under contract | $785,000 | MRED MLS |
| 17 Apr, 2020 | Listed for sale | $785,000 | MRED MLS |
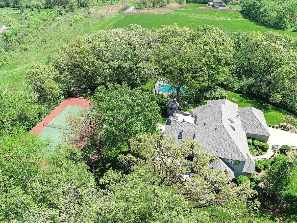
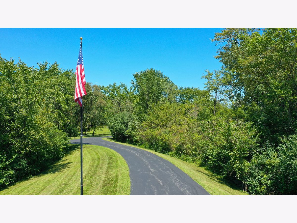
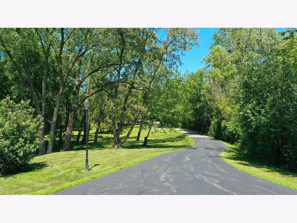
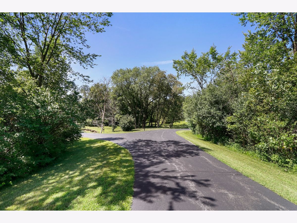
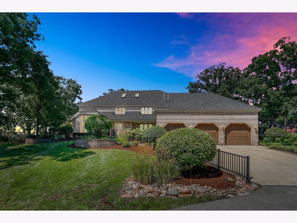
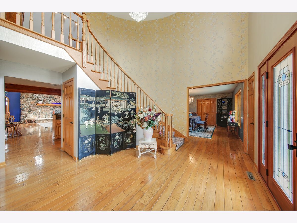
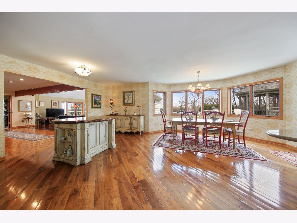
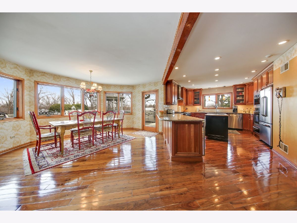
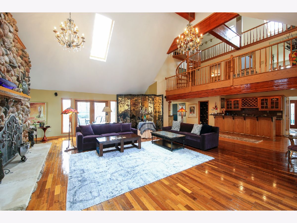
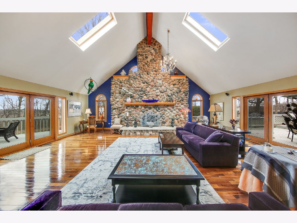
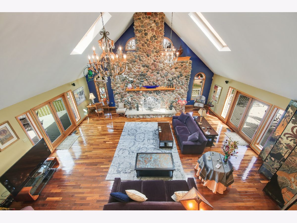
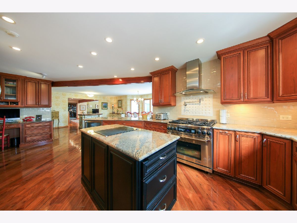
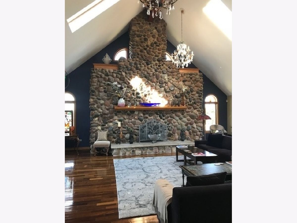
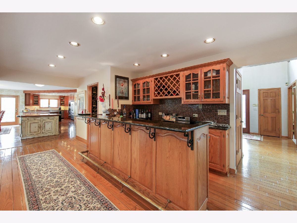
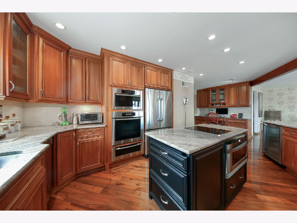
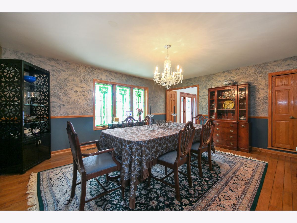
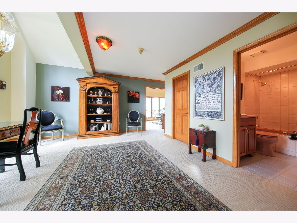
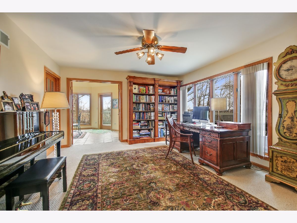
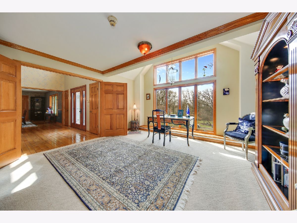
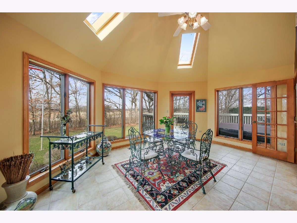
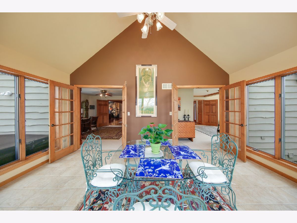
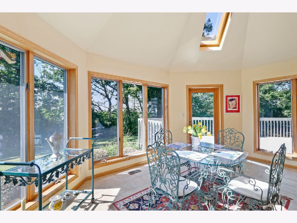
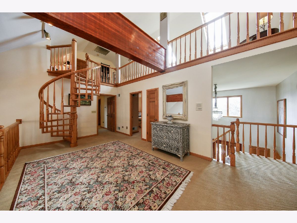
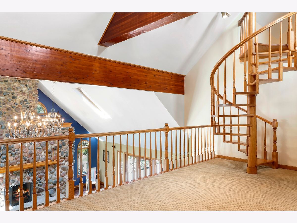
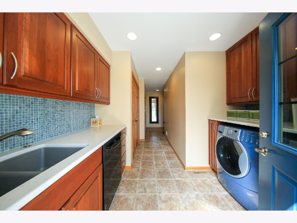
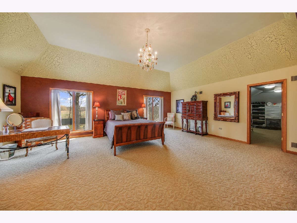
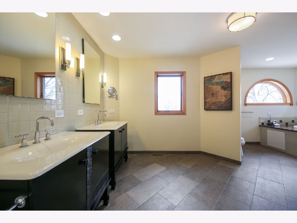
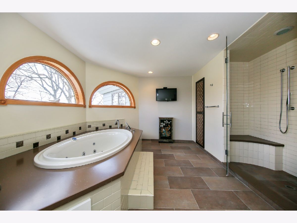
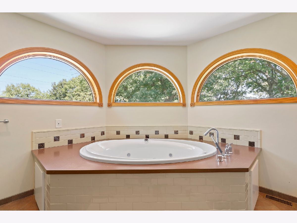
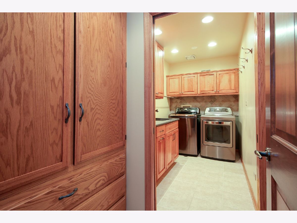
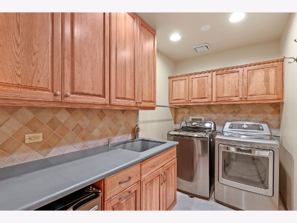
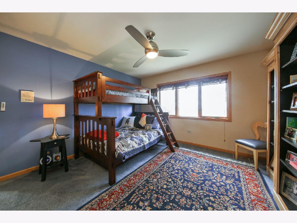
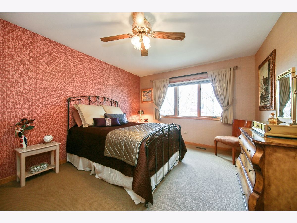
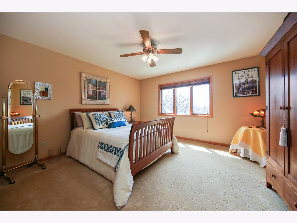
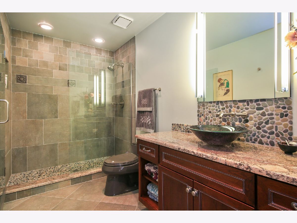
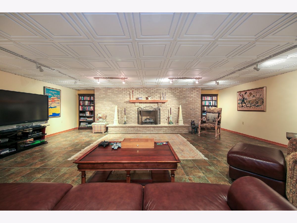
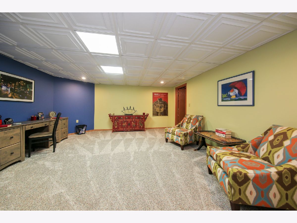
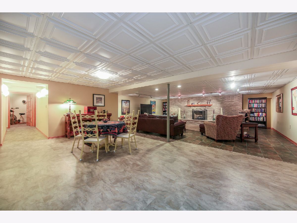
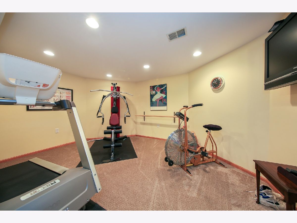
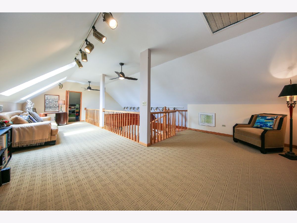
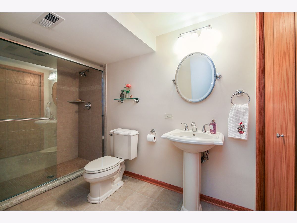
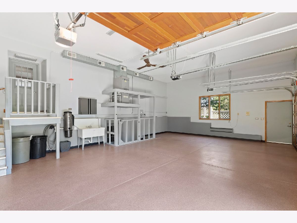
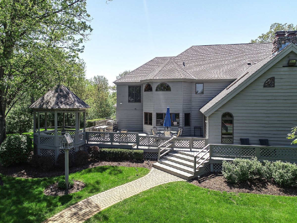
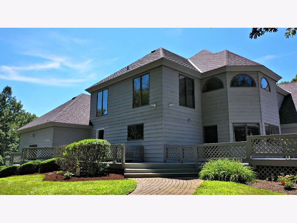
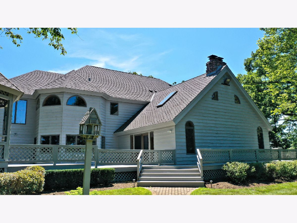
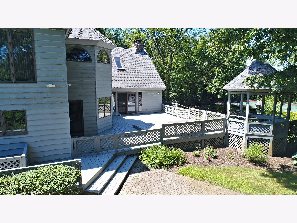
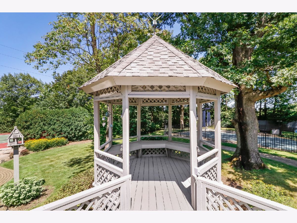
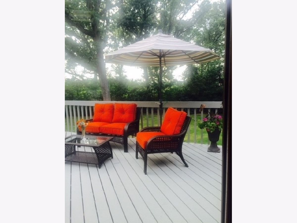
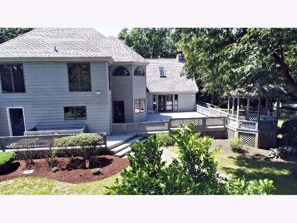
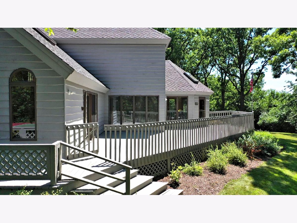
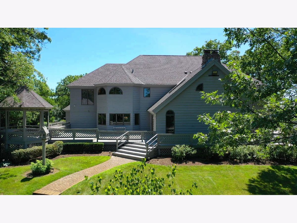
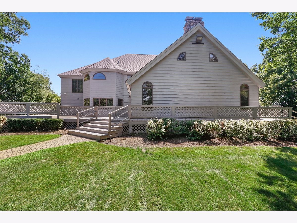
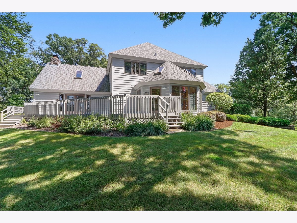
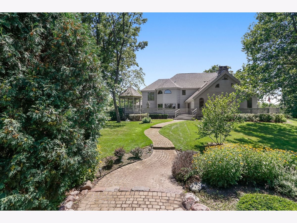
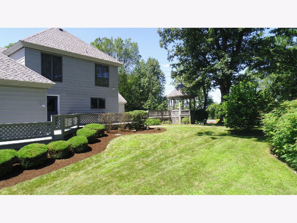
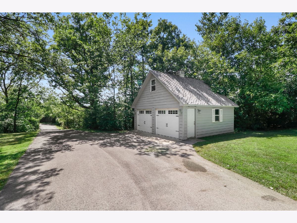
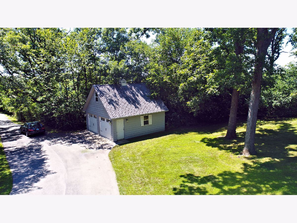
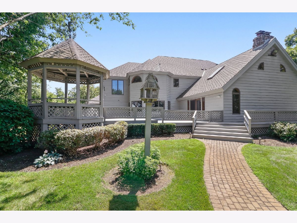
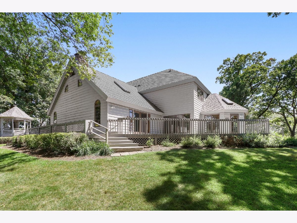
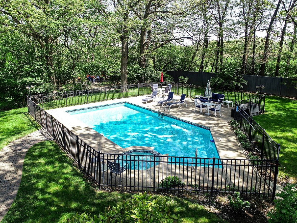
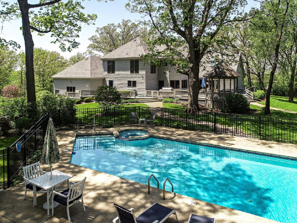
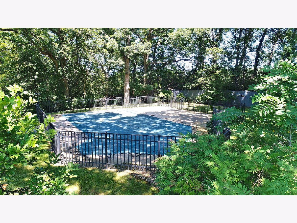
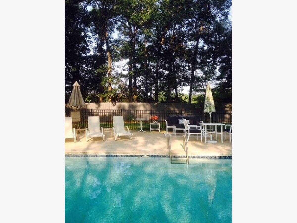
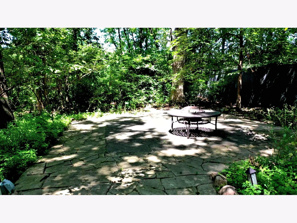
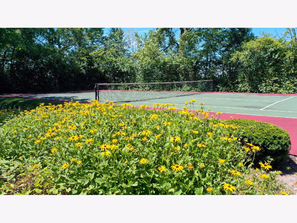
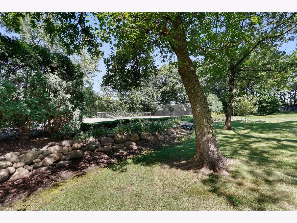
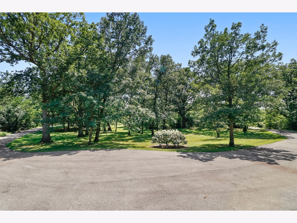
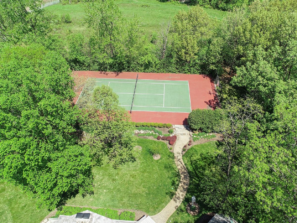
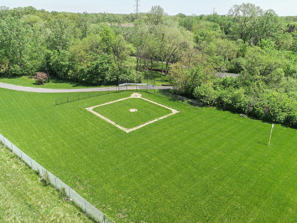
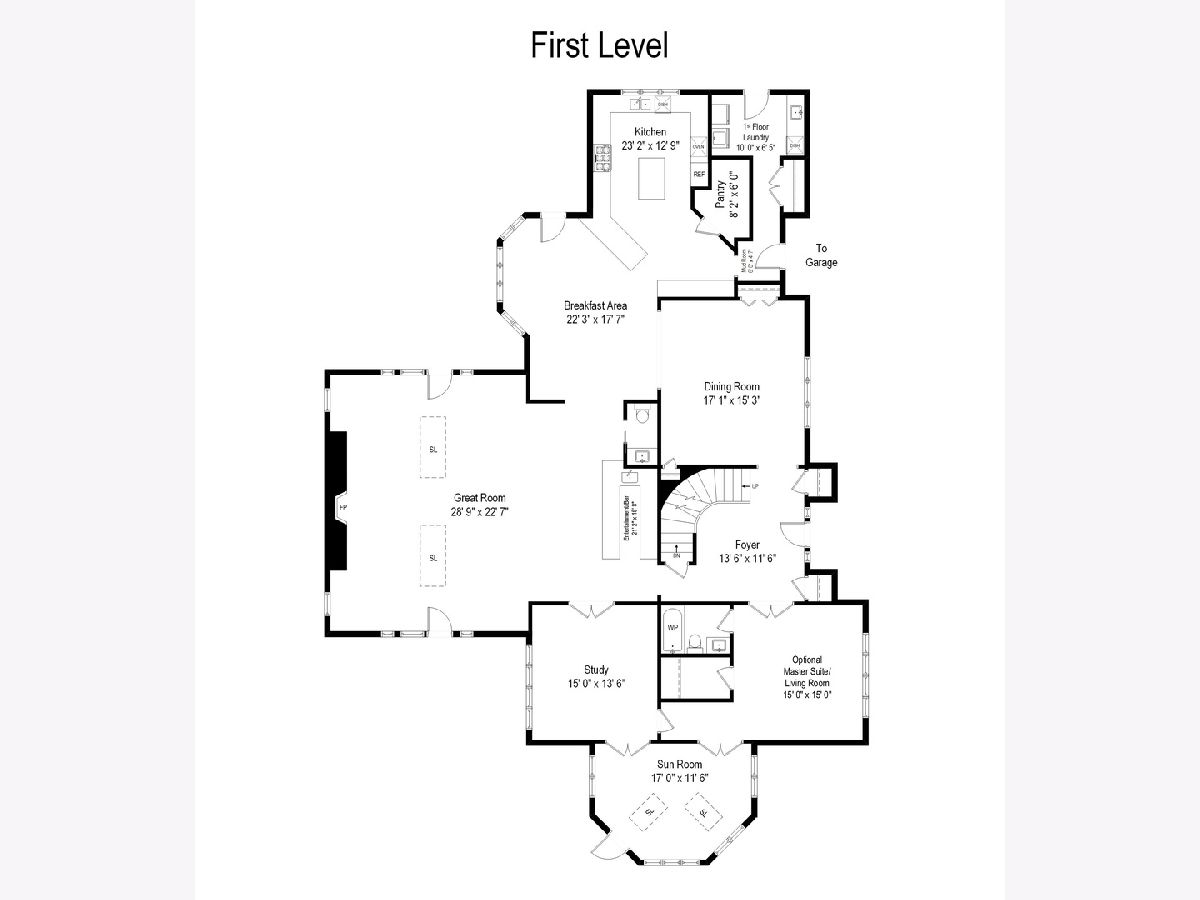
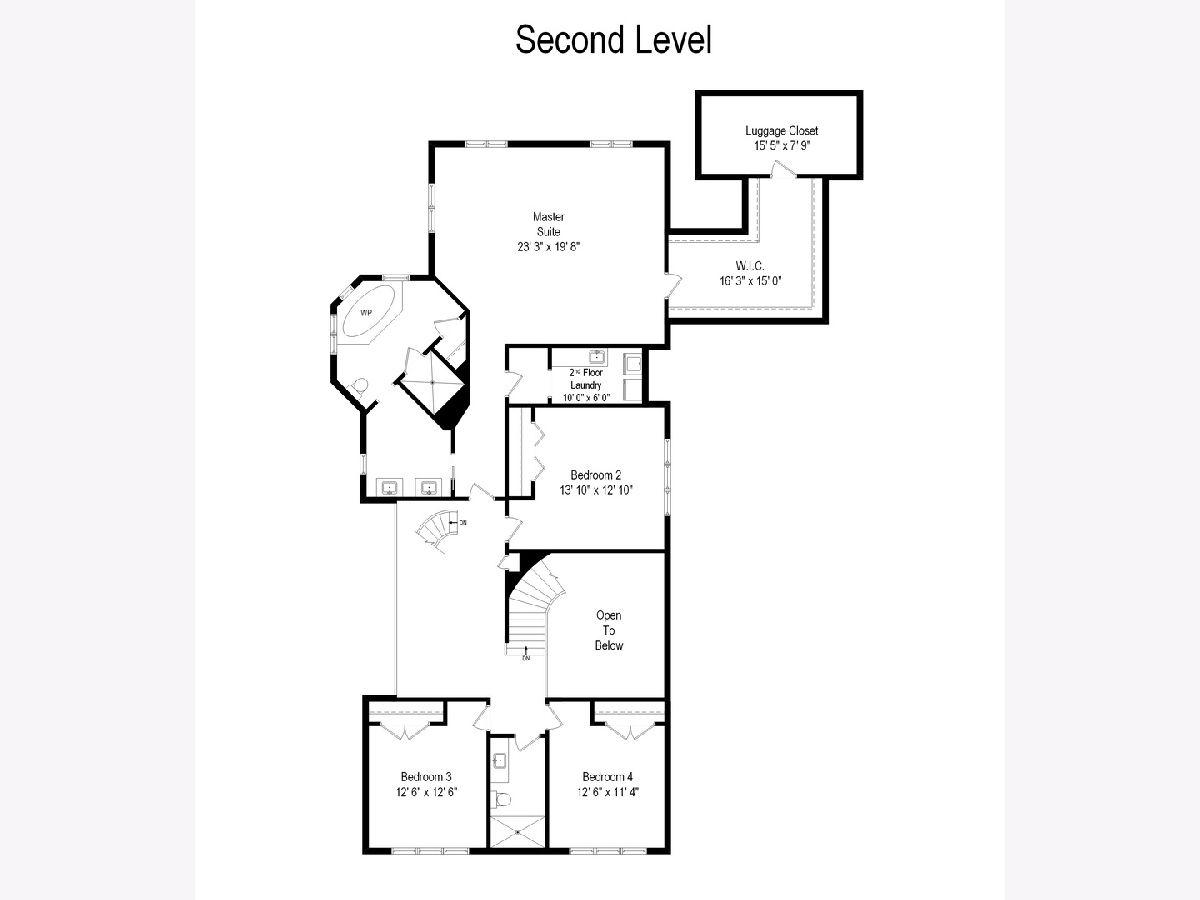
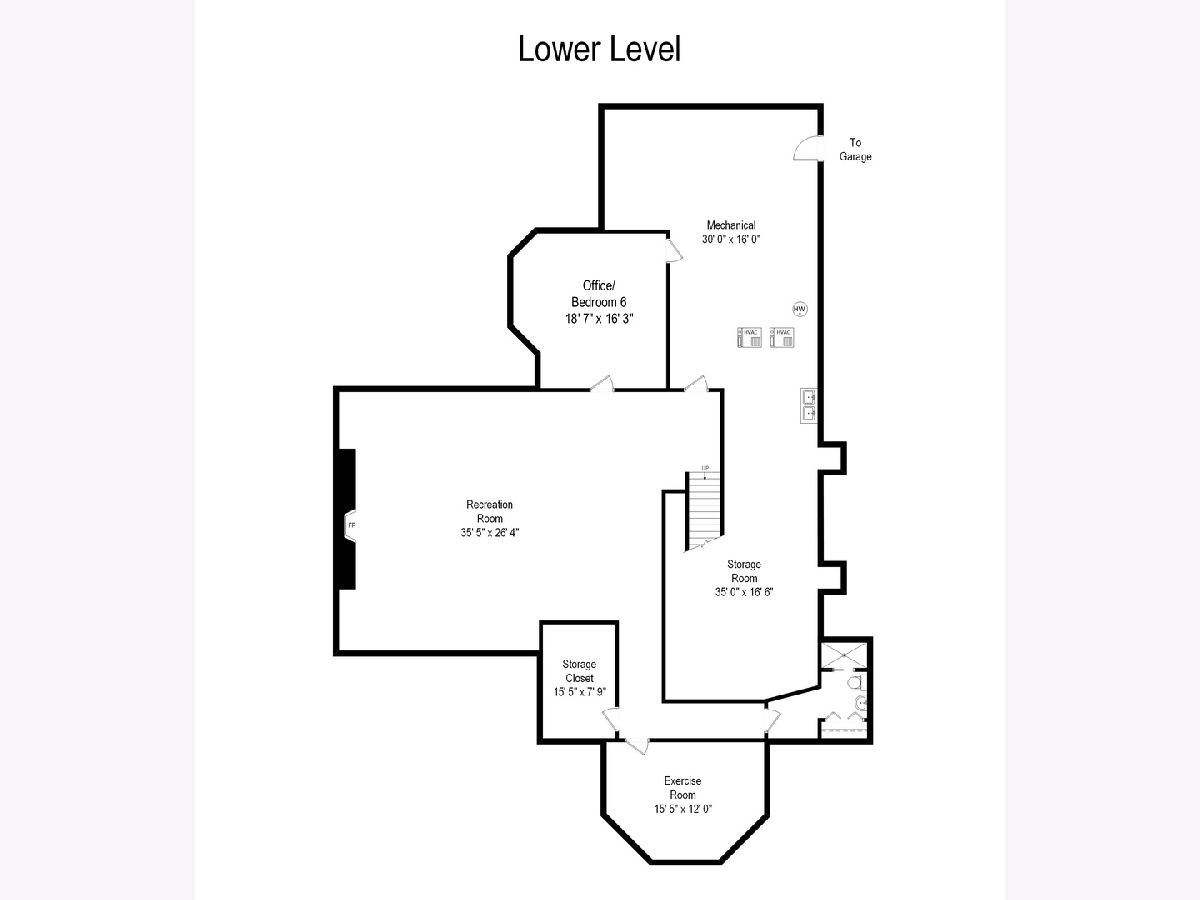
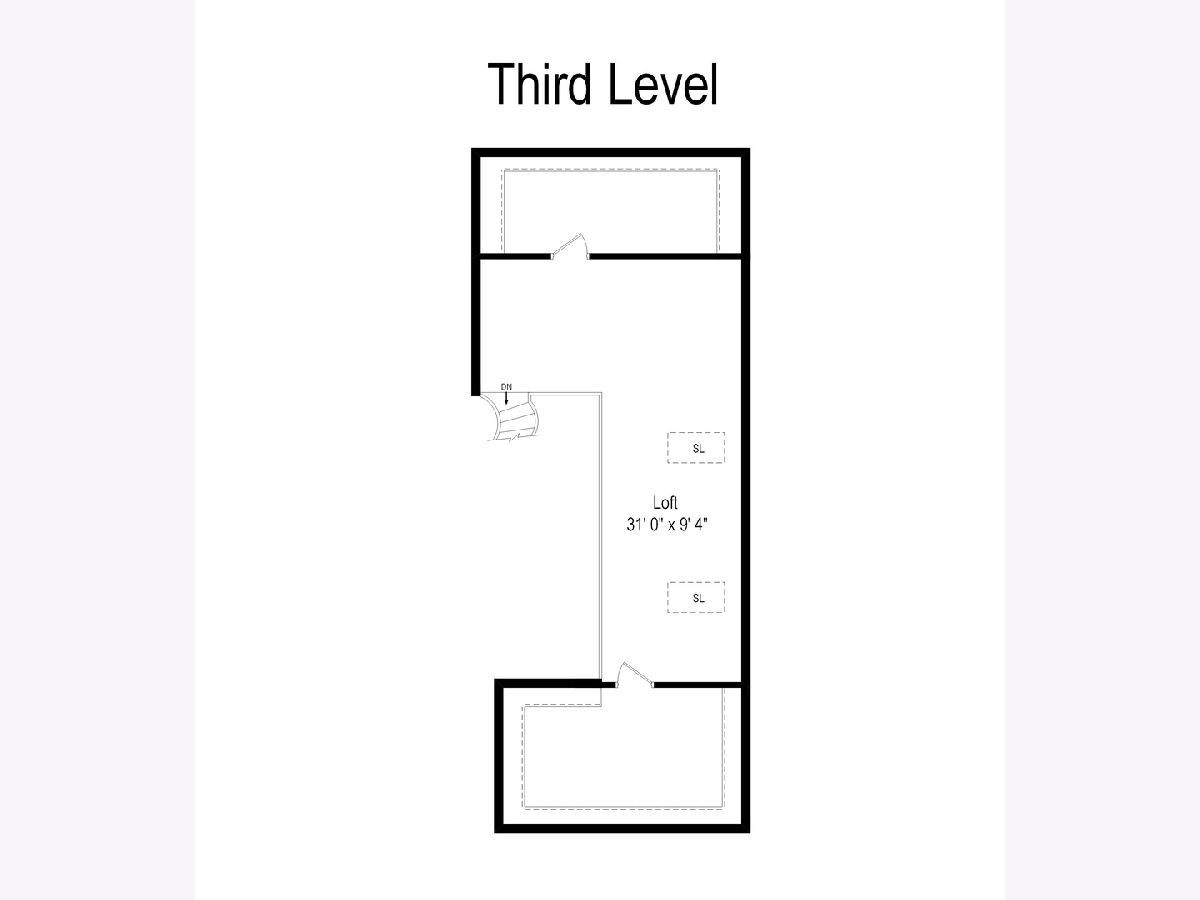
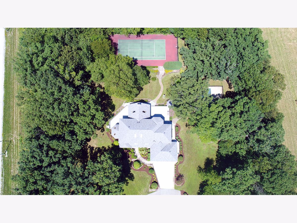
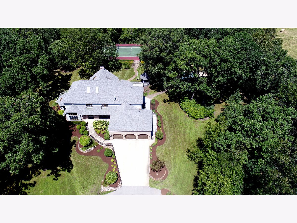
Room Specifics
Total Bedrooms: 6
Bedrooms Above Ground: 5
Bedrooms Below Ground: 1
Dimensions: —
Floor Type: Carpet
Dimensions: —
Floor Type: Carpet
Dimensions: —
Floor Type: Carpet
Dimensions: —
Floor Type: —
Dimensions: —
Floor Type: —
Full Bathrooms: 5
Bathroom Amenities: Whirlpool,Separate Shower,Steam Shower,Double Sink
Bathroom in Basement: 1
Rooms: Bedroom 5,Eating Area,Study,Great Room,Recreation Room,Exercise Room,Heated Sun Room,Foyer,Mud Room,Bedroom 5
Basement Description: Finished,Exterior Access
Other Specifics
| 5 | |
| Concrete Perimeter | |
| Asphalt | |
| Deck, In Ground Pool, Storms/Screens | |
| Horses Allowed,Landscaped,Stream(s),Wooded,Mature Trees | |
| 315 X 918 X 337 X 958 | |
| Finished,Full,Interior Stair | |
| Full | |
| Vaulted/Cathedral Ceilings, Skylight(s), Bar-Wet, Hardwood Floors, First Floor Laundry, Second Floor Laundry | |
| Range, Microwave, Dishwasher, High End Refrigerator, Bar Fridge, Washer, Dryer, Disposal, Stainless Steel Appliance(s), Wine Refrigerator, Range Hood | |
| Not in DB | |
| Pool, Tennis Court(s), Curbs, Street Lights, Street Paved | |
| — | |
| — | |
| Wood Burning, Gas Log, Gas Starter |
Tax History
| Year | Property Taxes |
|---|---|
| 2020 | $23,573 |
Contact Agent
Nearby Similar Homes
Nearby Sold Comparables
Contact Agent
Listing Provided By
Coldwell Banker Realty

