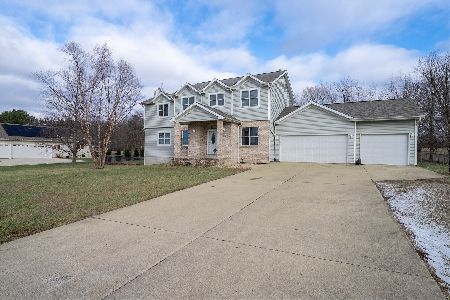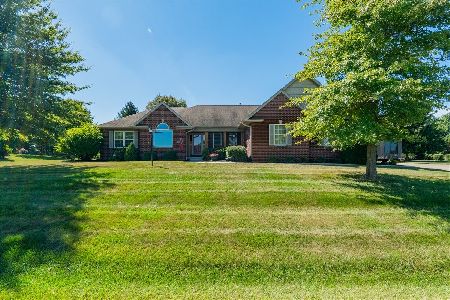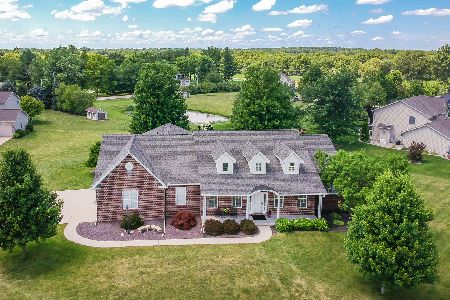16034 Garnet Lane, Bloomington, Illinois 61705
$320,000
|
Sold
|
|
| Status: | Closed |
| Sqft: | 2,376 |
| Cost/Sqft: | $139 |
| Beds: | 2 |
| Baths: | 3 |
| Year Built: | 2002 |
| Property Taxes: | $9,187 |
| Days On Market: | 3050 |
| Lot Size: | 0,64 |
Description
Custom ALL BRICK RANCH! A kitchen so big you will never fill all the cabinets! Top of the line appliances - Sub-zero refrigerator, JennAir cooktop, convection oven, microwave, Bosch dishwasher, it's all here! Four seasons room with so many windows you'll feel like you're outside. 1st floor master has double sink vanity, whirlpool tub his and her walk in closets. Bedroom 2 with ADA full bath. Other highlights include skylights, woodburning fireplace, 1st floor handicap accessible. Amazingly spacious garage has 9 foot doors and so much storage and a heated and cooled workshop your friend would be jealous of. Walk-out lower level includes two additional bedrooms, full bath, and family room. Mechanicals include geothermal zoned HVAC with humidifier, electronic air cleaner, 2 water heaters, central vac. Must see this one to appreciate all of the upgrades and well thought out amenities. Make an appointment today without hesitation!
Property Specifics
| Single Family | |
| — | |
| Ranch | |
| 2002 | |
| Full,Walkout | |
| — | |
| No | |
| 0.64 |
| Mc Lean | |
| Gabriel Hills | |
| — / Not Applicable | |
| — | |
| Public | |
| Septic-Private | |
| 10208622 | |
| 2126101007 |
Nearby Schools
| NAME: | DISTRICT: | DISTANCE: | |
|---|---|---|---|
|
Grade School
Cedar Ridge Elementary |
5 | — | |
|
Middle School
Evans Jr High |
5 | Not in DB | |
|
High School
Normal Community High School |
5 | Not in DB | |
Property History
| DATE: | EVENT: | PRICE: | SOURCE: |
|---|---|---|---|
| 9 Apr, 2018 | Sold | $320,000 | MRED MLS |
| 7 Feb, 2018 | Under contract | $329,999 | MRED MLS |
| 15 Sep, 2017 | Listed for sale | $339,999 | MRED MLS |
Room Specifics
Total Bedrooms: 4
Bedrooms Above Ground: 2
Bedrooms Below Ground: 2
Dimensions: —
Floor Type: Hardwood
Dimensions: —
Floor Type: Vinyl
Dimensions: —
Floor Type: Vinyl
Full Bathrooms: 3
Bathroom Amenities: Whirlpool
Bathroom in Basement: 1
Rooms: Other Room,Foyer,Enclosed Porch Heated
Basement Description: Partially Finished
Other Specifics
| 3 | |
| — | |
| — | |
| Patio, Porch | |
| Mature Trees,Landscaped | |
| 150X185 | |
| — | |
| Full | |
| First Floor Full Bath, Vaulted/Cathedral Ceilings, Skylight(s), Built-in Features, Walk-In Closet(s) | |
| Dishwasher, Refrigerator, Range, Microwave | |
| Not in DB | |
| — | |
| — | |
| — | |
| Wood Burning, Attached Fireplace Doors/Screen |
Tax History
| Year | Property Taxes |
|---|---|
| 2018 | $9,187 |
Contact Agent
Nearby Similar Homes
Nearby Sold Comparables
Contact Agent
Listing Provided By
RE/MAX Choice






