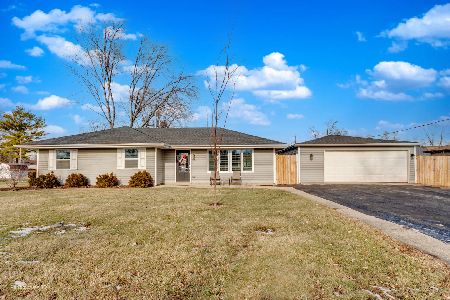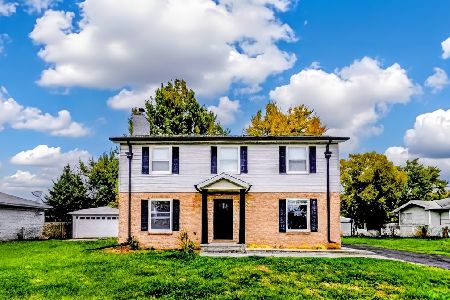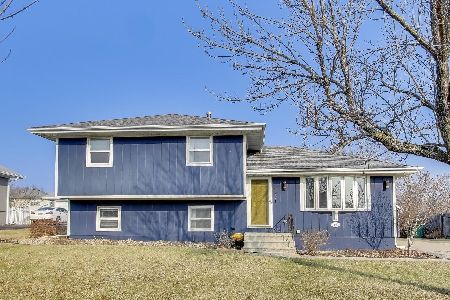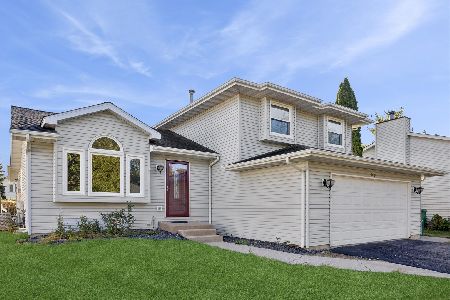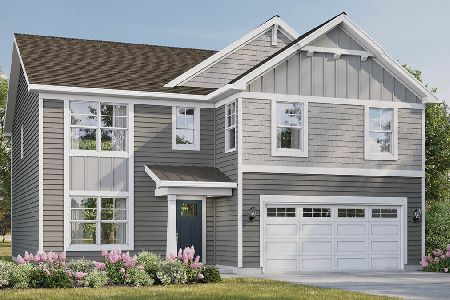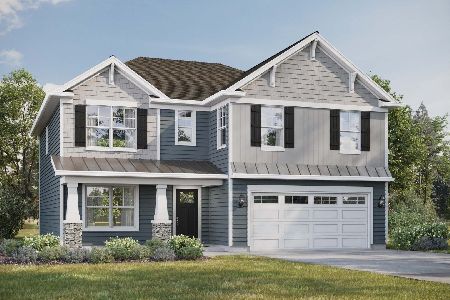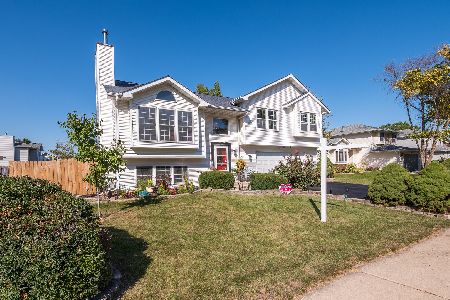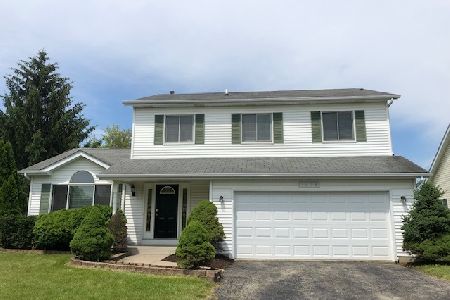1604 Addleman Street, Joliet, Illinois 60431
$207,000
|
Sold
|
|
| Status: | Closed |
| Sqft: | 1,598 |
| Cost/Sqft: | $128 |
| Beds: | 3 |
| Baths: | 2 |
| Year Built: | 1993 |
| Property Taxes: | $4,358 |
| Days On Market: | 2485 |
| Lot Size: | 0,22 |
Description
Welcome home....Plainfield Schools & Joliet Taxes & NO Association Quad Level Available for immediate delivery! 3 bedroom, 2 bath home with partially finished basement and full privacy fence. This home is all about the backyard... It has a patio, a deck around the above ground pool, a deck off of the master bedroom; which is perfect for your morning coffee, a playset and a shed! Inside you will find a huge sunken family room with a wood burning fireplace for those cozy winter nights. A large eat in kitchen and separate living room. The master bedroom has access to the A shared bathroom with double sinks, a walk in closet and a deck. Seller is offering a home warranty! Move right in!
Property Specifics
| Single Family | |
| — | |
| Quad Level | |
| 1993 | |
| Partial | |
| QUAD LEVEL | |
| No | |
| 0.22 |
| Will | |
| Autumn Lake Estates | |
| 0 / Not Applicable | |
| None | |
| Public | |
| Public Sewer | |
| 10340860 | |
| 0603354520270000 |
Nearby Schools
| NAME: | DISTRICT: | DISTANCE: | |
|---|---|---|---|
|
Grade School
Grand Prairie Elementary School |
202 | — | |
|
Middle School
Timber Ridge Middle School |
202 | Not in DB | |
|
High School
Plainfield Central High School |
202 | Not in DB | |
Property History
| DATE: | EVENT: | PRICE: | SOURCE: |
|---|---|---|---|
| 24 May, 2019 | Sold | $207,000 | MRED MLS |
| 13 Apr, 2019 | Under contract | $205,000 | MRED MLS |
| 11 Apr, 2019 | Listed for sale | $205,000 | MRED MLS |
Room Specifics
Total Bedrooms: 3
Bedrooms Above Ground: 3
Bedrooms Below Ground: 0
Dimensions: —
Floor Type: Wood Laminate
Dimensions: —
Floor Type: Carpet
Full Bathrooms: 2
Bathroom Amenities: Double Sink
Bathroom in Basement: 0
Rooms: No additional rooms
Basement Description: Partially Finished
Other Specifics
| 2 | |
| Concrete Perimeter | |
| Asphalt | |
| Deck, Patio, Porch, Above Ground Pool | |
| Fenced Yard | |
| 75X125 | |
| Full | |
| — | |
| Vaulted/Cathedral Ceilings, Hardwood Floors, Wood Laminate Floors | |
| Range, Microwave, Dishwasher, Refrigerator, Washer, Dryer | |
| Not in DB | |
| Sidewalks, Street Lights, Street Paved | |
| — | |
| — | |
| Wood Burning |
Tax History
| Year | Property Taxes |
|---|---|
| 2019 | $4,358 |
Contact Agent
Nearby Similar Homes
Nearby Sold Comparables
Contact Agent
Listing Provided By
Carter Realty Group

