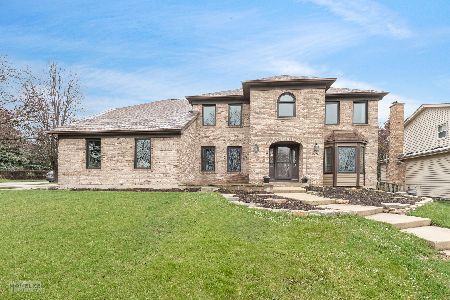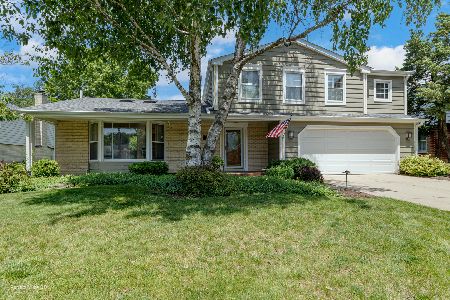1604 Chippewa Drive, Naperville, Illinois 60563
$575,000
|
Sold
|
|
| Status: | Closed |
| Sqft: | 3,602 |
| Cost/Sqft: | $158 |
| Beds: | 5 |
| Baths: | 5 |
| Year Built: | 1986 |
| Property Taxes: | $11,695 |
| Days On Market: | 1814 |
| Lot Size: | 0,30 |
Description
A Classic 5 Bedroom Home in North Naperville! Close to Everything! Moments to I-88, Restaurants, and Shopping! Arrowhead Park right Across the Street! Such Potential! In-law Suite! Freshly Painted! New Carpet on First Floor! Over 3,400 sq ft of Living Space Plus an Oversized Finished Basement! 3 Car Side Load Garage! Front Courtyard and Full Patio in Large Fenced Yard! Large Kitchen with Eating Area and 6x6 Walk-in Pantry. Built-ins and Brick Fireplace in the Oversized Family Room. The Main Floor also Includes a Separate Formal Dining and Living Room, Spacious In-law Suite with a Full Bathroom, and a Convenient Laundry Area. Upstairs you will find an Ex-Large Master Suite with a 12x10 Walk-in Closet and Access to Attic Storage. You Will Also Find 3 Additional Bedrooms, One with a Private Office/Setting Room and Full Laundry Room w/ Utility Sink! A Full Finished Basement w/ Wet Bar, Game Room, Full Bath and Lots of Storage! 75 Gallon Water Heater, Newer HVAC w/ Ultra Violet Air Filter, Water Softener. Newer Roof! 203 Schools! *** Must Wear Face Mask To Show*** AGENTS AND/OR PROSPECTIVE BUYERS EXPOSED TO COVID 19 OR WITH A COUGH OR FEVER ARE NOT TO ENTER THE HOME UNTIL THEY RECEIVE MEDICAL CLEARANCE.
Property Specifics
| Single Family | |
| — | |
| — | |
| 1986 | |
| — | |
| — | |
| No | |
| 0.3 |
| Du Page | |
| Indian Hill | |
| 0 / Not Applicable | |
| — | |
| — | |
| — | |
| 10985336 | |
| 0807201031 |
Nearby Schools
| NAME: | DISTRICT: | DISTANCE: | |
|---|---|---|---|
|
Grade School
Beebe Elementary School |
203 | — | |
|
Middle School
Jefferson Junior High School |
203 | Not in DB | |
|
High School
Naperville North High School |
203 | Not in DB | |
Property History
| DATE: | EVENT: | PRICE: | SOURCE: |
|---|---|---|---|
| 29 Mar, 2021 | Sold | $575,000 | MRED MLS |
| 20 Feb, 2021 | Under contract | $569,900 | MRED MLS |
| 2 Feb, 2021 | Listed for sale | $569,900 | MRED MLS |
| 31 May, 2022 | Sold | $685,000 | MRED MLS |
| 23 Apr, 2022 | Under contract | $685,000 | MRED MLS |
| 19 Apr, 2022 | Listed for sale | $685,000 | MRED MLS |
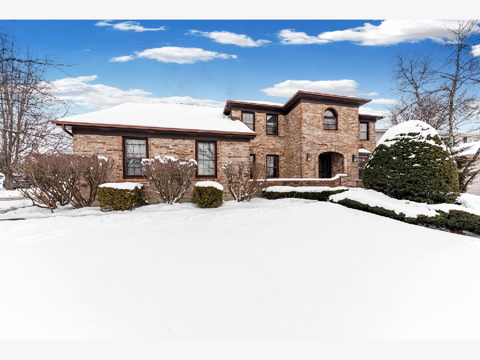
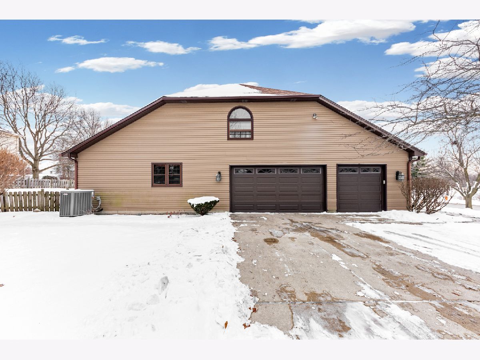
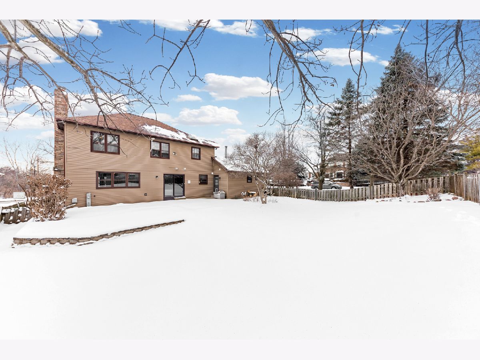
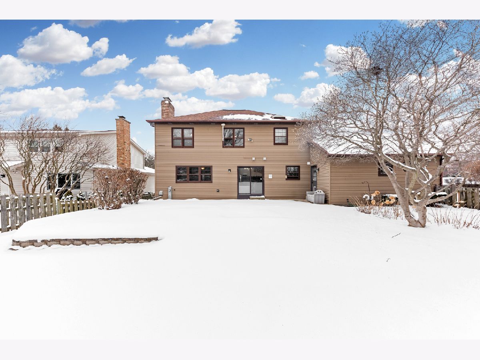


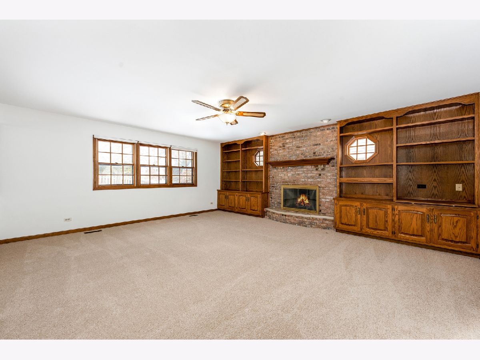


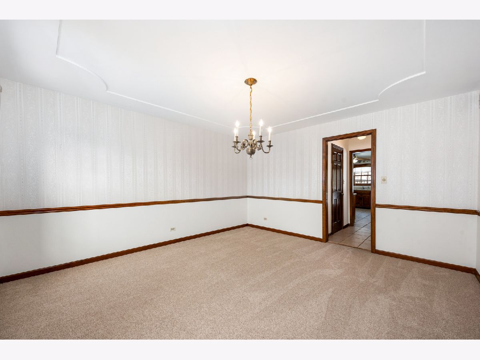



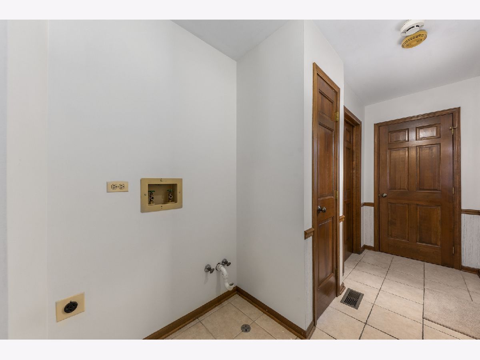
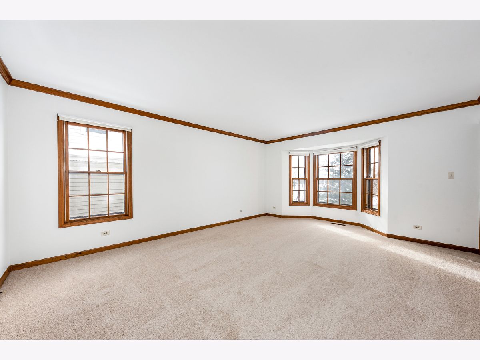
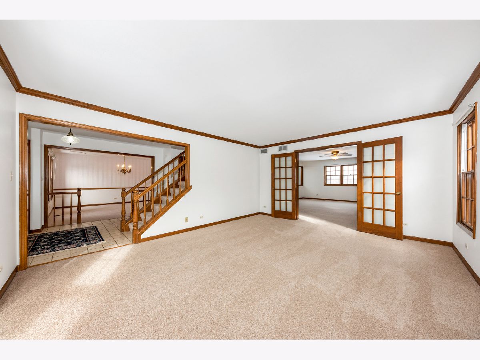

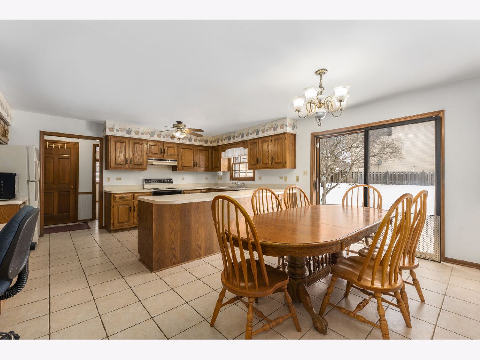
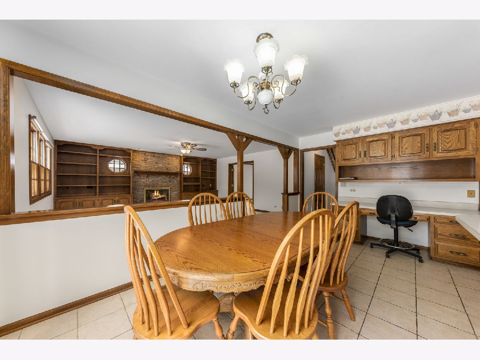

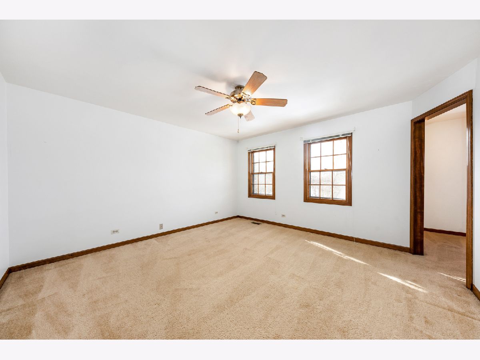
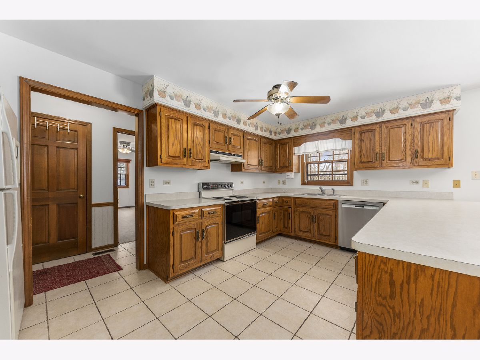

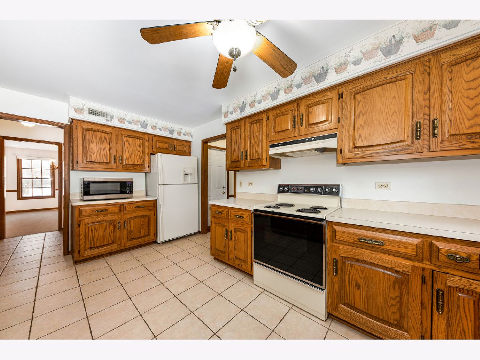
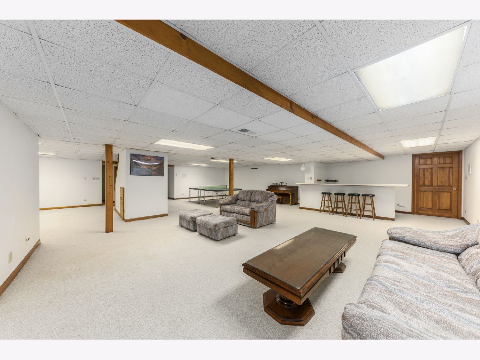
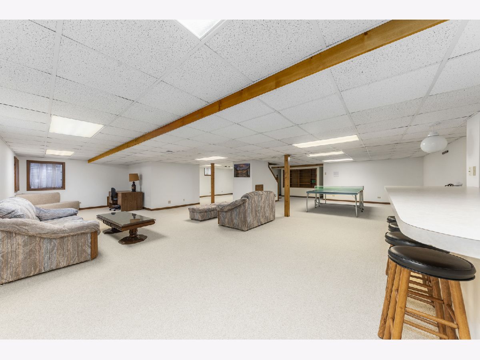

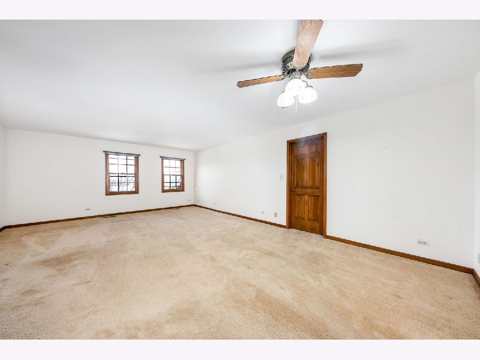

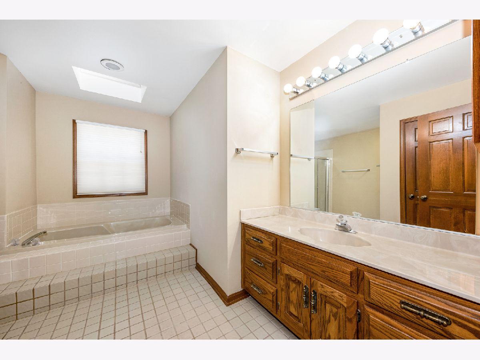
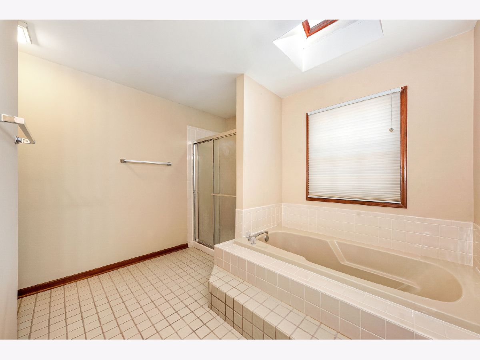
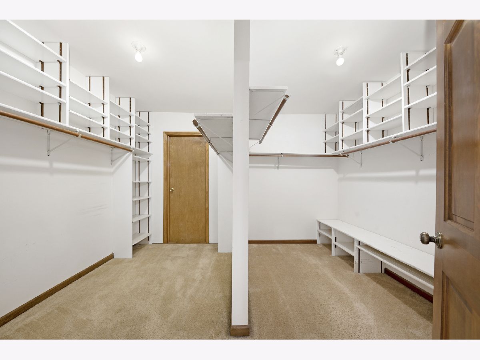



Room Specifics
Total Bedrooms: 5
Bedrooms Above Ground: 5
Bedrooms Below Ground: 0
Dimensions: —
Floor Type: —
Dimensions: —
Floor Type: —
Dimensions: —
Floor Type: —
Dimensions: —
Floor Type: —
Full Bathrooms: 5
Bathroom Amenities: Separate Shower,Soaking Tub
Bathroom in Basement: 1
Rooms: —
Basement Description: Finished,Rec/Family Area,Storage Space
Other Specifics
| 3 | |
| — | |
| Concrete | |
| — | |
| — | |
| 135X97 | |
| — | |
| — | |
| — | |
| — | |
| Not in DB | |
| — | |
| — | |
| — | |
| — |
Tax History
| Year | Property Taxes |
|---|---|
| 2021 | $11,695 |
| 2022 | $12,041 |
Contact Agent
Nearby Similar Homes
Nearby Sold Comparables
Contact Agent
Listing Provided By
Keller Williams Infinity



