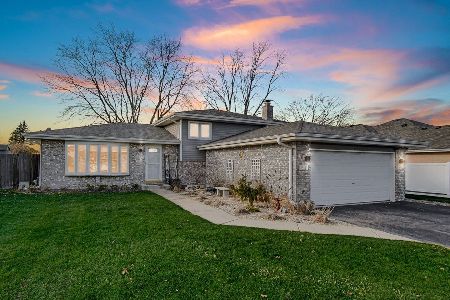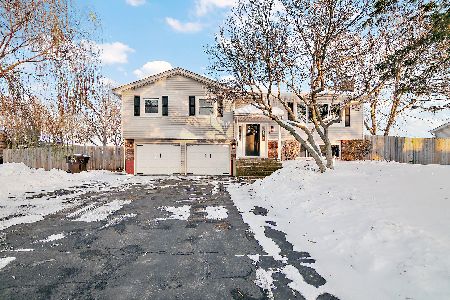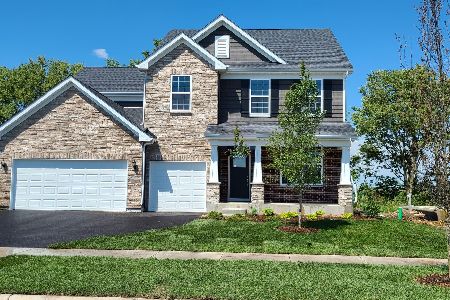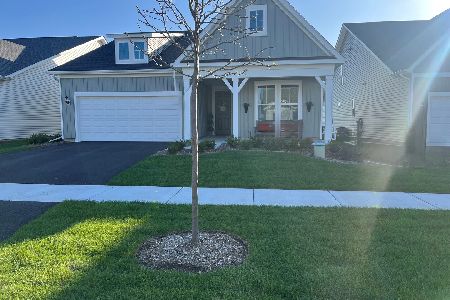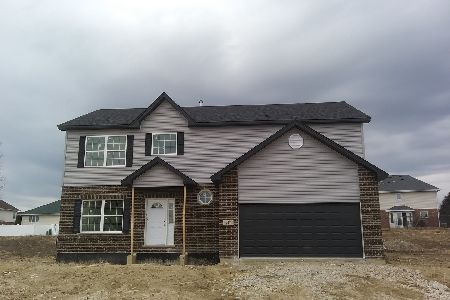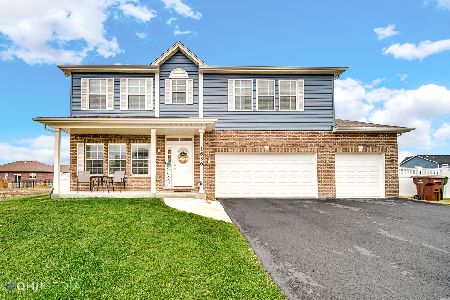1604 Edentenny Road, New Lenox, Illinois 60451
$400,000
|
Sold
|
|
| Status: | Closed |
| Sqft: | 2,376 |
| Cost/Sqft: | $168 |
| Beds: | 4 |
| Baths: | 3 |
| Year Built: | 2018 |
| Property Taxes: | $10,091 |
| Days On Market: | 1532 |
| Lot Size: | 0,32 |
Description
Better than NEW!! Gorgeous 4 bedroom, 2.5 bathroom Hibernia Estates 2 story W covered front porch entry, FULL basement, 3 car attached garage, Corner lot location, Beautiful backyard W stamped concrete patio & built in fire pit! This stunning move in ready open floor plan features a nicely sized eat-in kitchen W granite countertops, stainless steel appliances, center island & pantry, Sliding glass doors from open dinette leads to a large backyard W huge stamped concrete patio, built-in fire pit & play set, Sprawling family room W large windows for plenty of natural light, Wood flooring runs from foyer through kitchen, Formal dining room, 2nd floor laundry, Large master bedroom W huge walk-in closet, Ensuite master bathroom W double bowl sinks & walk-in shower, Oversized 2nd floor bedrooms, LVT flooring through-out entire second floor & so much more! Hibernia Estates is stunning W Splash pad, Park, Lake, Volley Ball & walking paths! Amazing location near interstate access, train, Award winning New Lenox Schools & so much more! Come see today!
Property Specifics
| Single Family | |
| — | |
| Traditional | |
| 2018 | |
| Full | |
| LILY W FULL BASEMENT & 3 C | |
| No | |
| 0.32 |
| Will | |
| Hibernia Estates | |
| 0 / Not Applicable | |
| None | |
| Lake Michigan | |
| Public Sewer | |
| 11263920 | |
| 1508234140010000 |
Nearby Schools
| NAME: | DISTRICT: | DISTANCE: | |
|---|---|---|---|
|
High School
Lincoln-way Central High School |
210 | Not in DB | |
Property History
| DATE: | EVENT: | PRICE: | SOURCE: |
|---|---|---|---|
| 22 Dec, 2021 | Sold | $400,000 | MRED MLS |
| 10 Nov, 2021 | Under contract | $399,990 | MRED MLS |
| 5 Nov, 2021 | Listed for sale | $399,990 | MRED MLS |
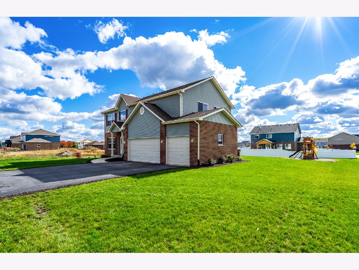
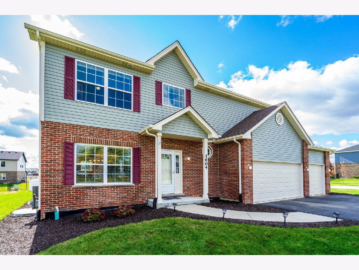
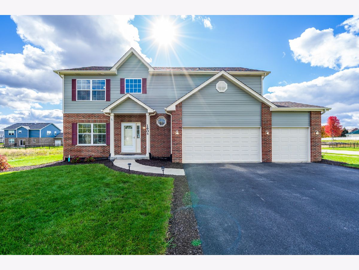
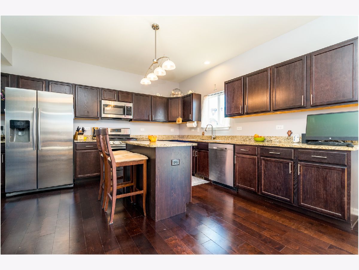
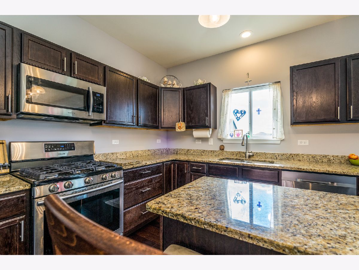
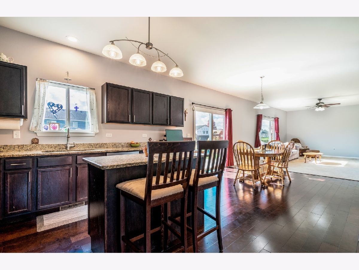
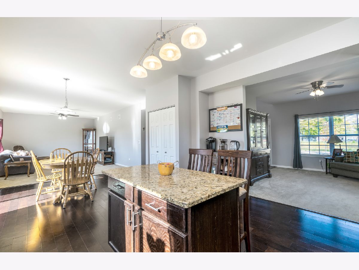
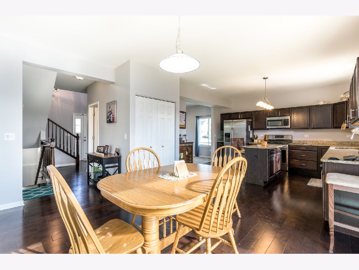
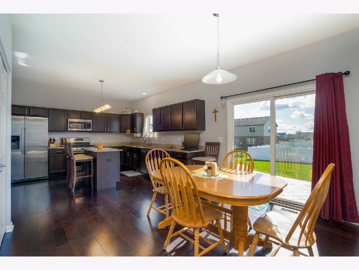
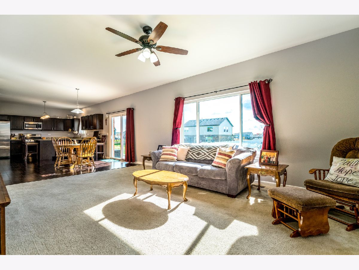
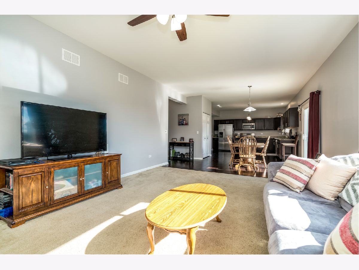
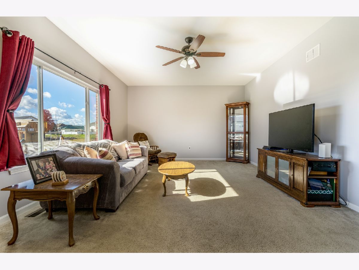
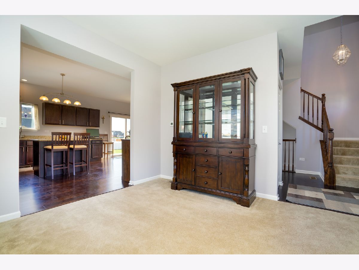
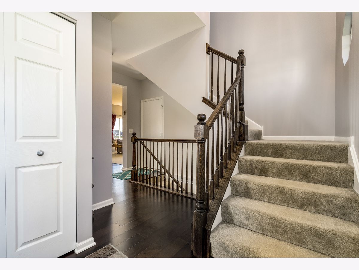
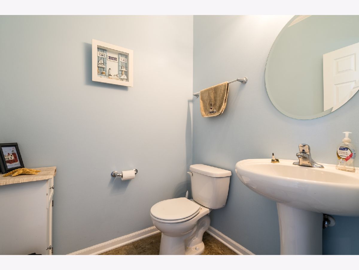
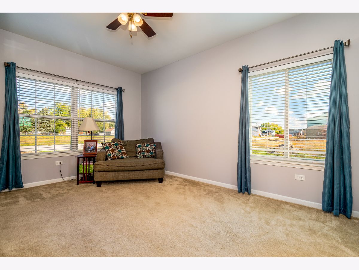
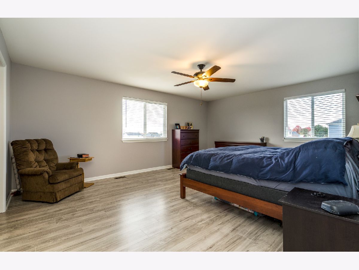
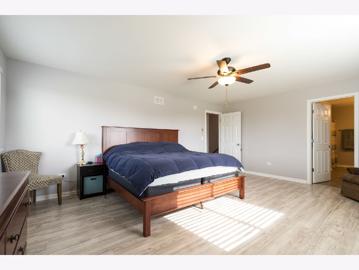
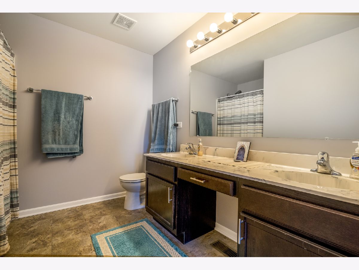
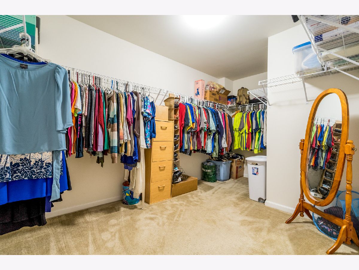
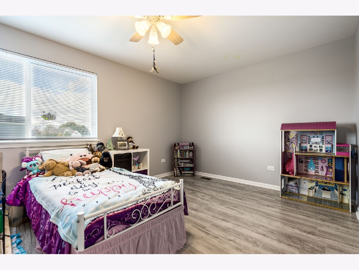
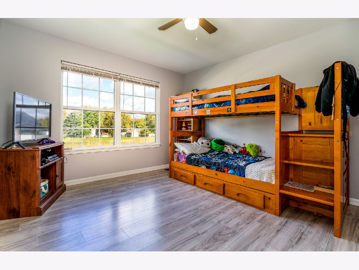
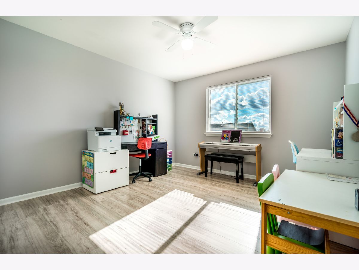
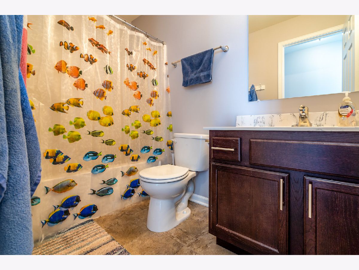
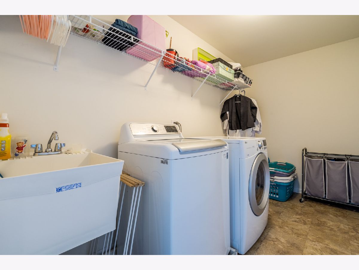
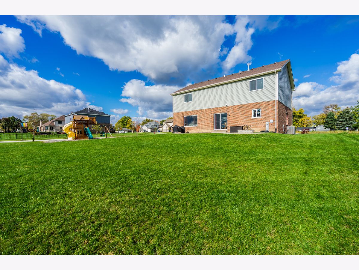
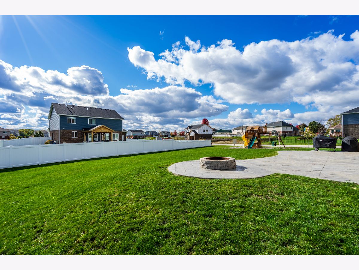
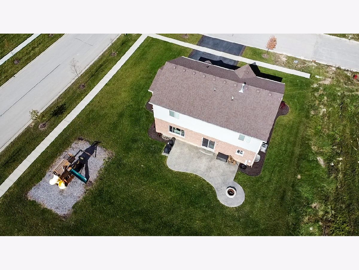
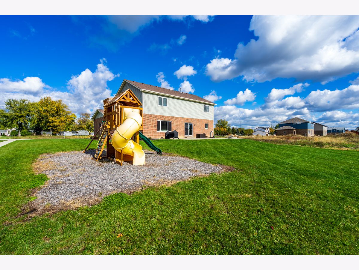
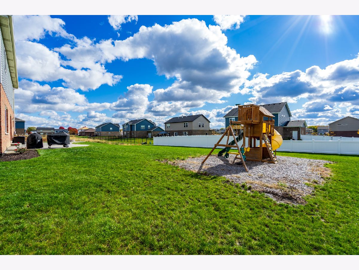
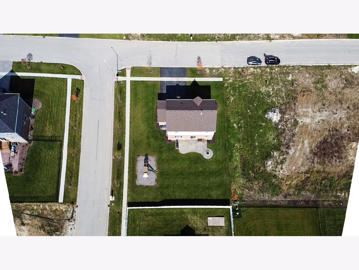
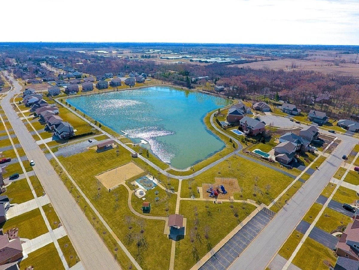
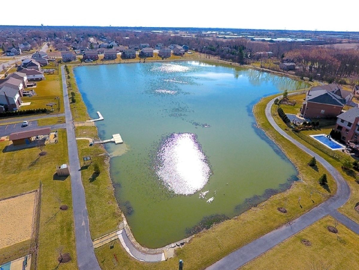
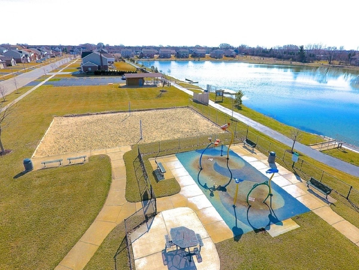
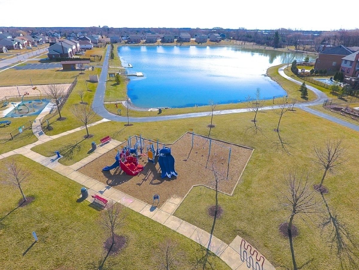
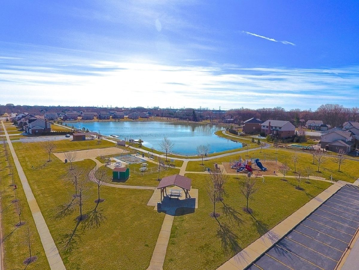
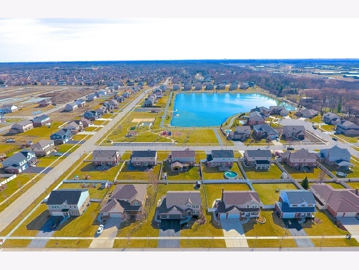
Room Specifics
Total Bedrooms: 4
Bedrooms Above Ground: 4
Bedrooms Below Ground: 0
Dimensions: —
Floor Type: Vinyl
Dimensions: —
Floor Type: Vinyl
Dimensions: —
Floor Type: Vinyl
Full Bathrooms: 3
Bathroom Amenities: Double Sink,Soaking Tub
Bathroom in Basement: 0
Rooms: Foyer,Walk In Closet
Basement Description: Unfinished
Other Specifics
| 3 | |
| Concrete Perimeter | |
| Asphalt | |
| Patio, Porch, Stamped Concrete Patio, Fire Pit | |
| Corner Lot,Landscaped,Sidewalks,Streetlights | |
| 13941 | |
| Full,Unfinished | |
| Full | |
| Vaulted/Cathedral Ceilings, Hardwood Floors, Second Floor Laundry, Walk-In Closet(s), Open Floorplan, Granite Counters | |
| Range, Microwave, Dishwasher, Refrigerator, Washer, Dryer, Stainless Steel Appliance(s) | |
| Not in DB | |
| Park, Lake, Curbs, Sidewalks, Street Lights, Street Paved | |
| — | |
| — | |
| — |
Tax History
| Year | Property Taxes |
|---|---|
| 2021 | $10,091 |
Contact Agent
Nearby Similar Homes
Nearby Sold Comparables
Contact Agent
Listing Provided By
Morandi Properties, Inc

