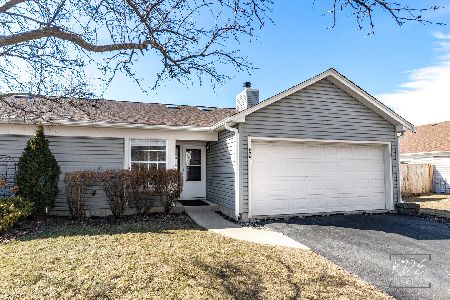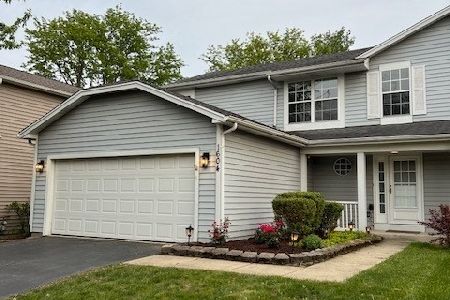1604 Estate Circle, Naperville, Illinois 60565
$225,000
|
Sold
|
|
| Status: | Closed |
| Sqft: | 1,662 |
| Cost/Sqft: | $144 |
| Beds: | 3 |
| Baths: | 2 |
| Year Built: | 1987 |
| Property Taxes: | $4,092 |
| Days On Market: | 3806 |
| Lot Size: | 0,00 |
Description
Close to Everything! Beautiful 3 BR duplex. End unit with spacious layout. Gorgeous hardwood floors newly refinished in Kitchen. Large eat in kitchen opens to Deck increasing entertaining area. Both bathrooms have newer vanities and cabinet fronts. Kitchen updated with solid surface counters and cabinet doors Kitchen area is ceramic and Eat in area is hardwood. First floor has powder room has ceramic tile. Very large master bed with shared bath. Newer A/C, furnace, roof. Aprilaire Humidifier. Owner water softner. Backyard is peaceful and well landscaped. 2 Car Garage. Low yearly assessment. Nationally renowned 203 schools. Close to downtown Naperville and expressways.
Property Specifics
| Condos/Townhomes | |
| 2 | |
| — | |
| 1987 | |
| None | |
| — | |
| No | |
| — |
| Du Page | |
| Ranchview | |
| 100 / Annual | |
| Insurance,Other | |
| Lake Michigan,Public | |
| Public Sewer | |
| 09049812 | |
| 0828412059 |
Nearby Schools
| NAME: | DISTRICT: | DISTANCE: | |
|---|---|---|---|
|
Grade School
Ranch View Elementary School |
203 | — | |
|
Middle School
Kennedy Junior High School |
203 | Not in DB | |
|
High School
Naperville Central High School |
203 | Not in DB | |
Property History
| DATE: | EVENT: | PRICE: | SOURCE: |
|---|---|---|---|
| 16 Nov, 2015 | Sold | $225,000 | MRED MLS |
| 22 Oct, 2015 | Under contract | $239,900 | MRED MLS |
| — | Last price change | $250,000 | MRED MLS |
| 28 Sep, 2015 | Listed for sale | $250,000 | MRED MLS |
| 4 Jan, 2016 | Under contract | $0 | MRED MLS |
| 17 Nov, 2015 | Listed for sale | $0 | MRED MLS |
| 7 Jun, 2017 | Under contract | $0 | MRED MLS |
| 4 Jun, 2017 | Listed for sale | $0 | MRED MLS |
| 25 Aug, 2025 | Sold | $356,000 | MRED MLS |
| 25 Jul, 2025 | Under contract | $367,000 | MRED MLS |
| 23 Jul, 2025 | Listed for sale | $367,000 | MRED MLS |
| 21 Oct, 2025 | Under contract | $0 | MRED MLS |
| 17 Oct, 2025 | Listed for sale | $0 | MRED MLS |
Room Specifics
Total Bedrooms: 3
Bedrooms Above Ground: 3
Bedrooms Below Ground: 0
Dimensions: —
Floor Type: Carpet
Dimensions: —
Floor Type: Carpet
Full Bathrooms: 2
Bathroom Amenities: Double Sink,Soaking Tub
Bathroom in Basement: 0
Rooms: No additional rooms
Basement Description: Crawl
Other Specifics
| 2 | |
| Concrete Perimeter | |
| Asphalt | |
| Deck, Porch, Screened Patio, Storms/Screens, End Unit, Cable Access | |
| Landscaped | |
| 39X111 | |
| — | |
| — | |
| Hardwood Floors, First Floor Laundry, Laundry Hook-Up in Unit | |
| Range, Microwave, Dishwasher, Refrigerator | |
| Not in DB | |
| — | |
| — | |
| — | |
| Gas Log, Gas Starter |
Tax History
| Year | Property Taxes |
|---|---|
| 2015 | $4,092 |
| 2025 | $5,992 |
Contact Agent
Nearby Similar Homes
Nearby Sold Comparables
Contact Agent
Listing Provided By
Baird & Warner





