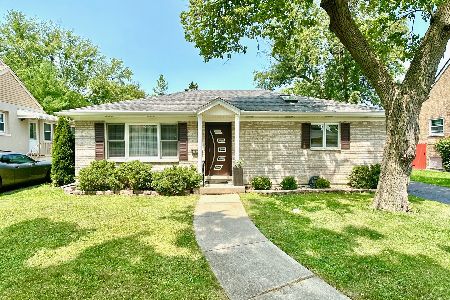1604 Forest Avenue, Des Plaines, Illinois 60018
$265,000
|
Sold
|
|
| Status: | Closed |
| Sqft: | 1,372 |
| Cost/Sqft: | $197 |
| Beds: | 2 |
| Baths: | 1 |
| Year Built: | 1948 |
| Property Taxes: | $5,634 |
| Days On Market: | 3407 |
| Lot Size: | 0,37 |
Description
This beautiful 2 bedroom and one bath bungalow has been completely renovated: the kitchen was remodeled in the last 2 yrs with hickory cabinets, maple hard wood floors and new appliances. The living room has a fireplace wide-custom wood moldings, hardwood floors. There are two stairways to the second floor: the first one is behind a secret door, the second one is a spiral staircase custom made. The home has an inviting front porch and a utility back porch. Upgrades: lifetime roof replaced 2 yrs, gutters 2 yrs, water heater 2 yrs, furnace 3 yrs, AC 2 yrs, garage re-sided 2 yrs. This home is not in a flood area, but it has a flood control system installed 2 yrs ago and a whole-house generator that insures that you will always have electric power. In the back of the house there is a huge deck and a park like back yard for your family parties. The house sits on premium lot: 60x265 which gives you over 1/3 of an acre. This house has a surveillance system. Please show with confidence.
Property Specifics
| Single Family | |
| — | |
| Bungalow | |
| 1948 | |
| Full,Walkout | |
| — | |
| No | |
| 0.37 |
| Cook | |
| — | |
| 0 / Not Applicable | |
| None | |
| Lake Michigan | |
| Public Sewer | |
| 09348207 | |
| 09213050240000 |
Nearby Schools
| NAME: | DISTRICT: | DISTANCE: | |
|---|---|---|---|
|
Grade School
Central Elementary School |
62 | — | |
|
Middle School
Algonquin Middle School |
62 | Not in DB | |
|
High School
Maine West High School |
207 | Not in DB | |
Property History
| DATE: | EVENT: | PRICE: | SOURCE: |
|---|---|---|---|
| 4 Nov, 2016 | Sold | $265,000 | MRED MLS |
| 7 Oct, 2016 | Under contract | $270,000 | MRED MLS |
| — | Last price change | $280,000 | MRED MLS |
| 21 Sep, 2016 | Listed for sale | $280,000 | MRED MLS |
Room Specifics
Total Bedrooms: 2
Bedrooms Above Ground: 2
Bedrooms Below Ground: 0
Dimensions: —
Floor Type: Hardwood
Full Bathrooms: 1
Bathroom Amenities: —
Bathroom in Basement: 0
Rooms: Foyer,Utility Room-Lower Level
Basement Description: Unfinished
Other Specifics
| 2.5 | |
| Block,Concrete Perimeter | |
| Asphalt | |
| Deck, Porch | |
| — | |
| 60 X 265 | |
| — | |
| None | |
| Hardwood Floors, First Floor Bedroom | |
| Range, Microwave, Dishwasher, Refrigerator | |
| Not in DB | |
| Sidewalks, Street Lights, Street Paved | |
| — | |
| — | |
| Wood Burning, Electric |
Tax History
| Year | Property Taxes |
|---|---|
| 2016 | $5,634 |
Contact Agent
Nearby Similar Homes
Nearby Sold Comparables
Contact Agent
Listing Provided By
RE/MAX Suburban










