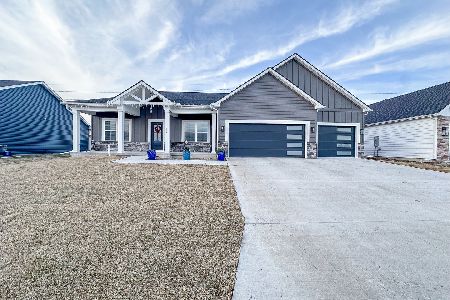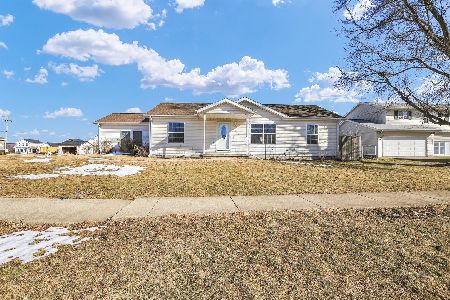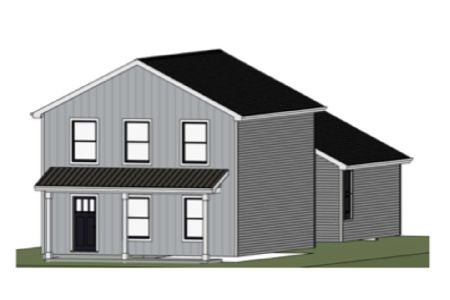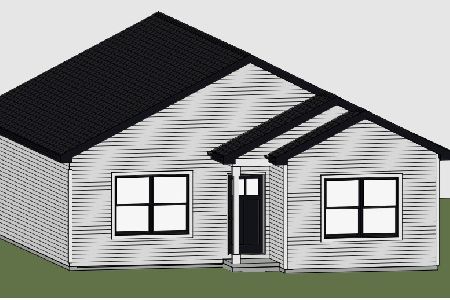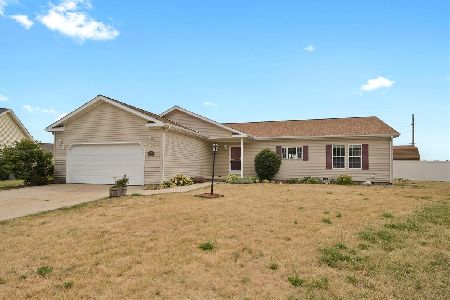1604 Hillside Dr, Urbana, Illinois 61802
$145,000
|
Sold
|
|
| Status: | Closed |
| Sqft: | 1,823 |
| Cost/Sqft: | $80 |
| Beds: | 3 |
| Baths: | 2 |
| Year Built: | 2005 |
| Property Taxes: | $4,602 |
| Days On Market: | 4211 |
| Lot Size: | 0,00 |
Description
This light and Bright Ranch is tucked on a cul-de-sac with a huge lot. The spacious open floor plan offers a large kitchen which opens into the great room that provides a sliding glass door to the large fenced back-yard. The bedrooms are split with a master suite on one end and two additional rooms on the other side of the home. Updates include new flooring and fresh paint. Measurements taken from Virtual Tour. Come see!.
Property Specifics
| Single Family | |
| — | |
| — | |
| 2005 | |
| None | |
| — | |
| No | |
| — |
| Champaign | |
| Fairway Estates | |
| 85 / Annual | |
| — | |
| Public | |
| Public Sewer | |
| 09467080 | |
| 912115353014 |
Nearby Schools
| NAME: | DISTRICT: | DISTANCE: | |
|---|---|---|---|
|
Grade School
Paine |
— | ||
|
Middle School
Ums |
Not in DB | ||
|
High School
Uhs |
Not in DB | ||
Property History
| DATE: | EVENT: | PRICE: | SOURCE: |
|---|---|---|---|
| 7 Jan, 2015 | Sold | $145,000 | MRED MLS |
| 8 Dec, 2014 | Under contract | $145,000 | MRED MLS |
| — | Last price change | $149,900 | MRED MLS |
| 21 Aug, 2014 | Listed for sale | $149,900 | MRED MLS |
Room Specifics
Total Bedrooms: 3
Bedrooms Above Ground: 3
Bedrooms Below Ground: 0
Dimensions: —
Floor Type: Carpet
Dimensions: —
Floor Type: Carpet
Full Bathrooms: 2
Bathroom Amenities: —
Bathroom in Basement: —
Rooms: Walk In Closet
Basement Description: Crawl
Other Specifics
| 2 | |
| — | |
| — | |
| Patio | |
| Cul-De-Sac,Fenced Yard | |
| 40.88X116X88X99X109 | |
| — | |
| Full | |
| First Floor Bedroom, Vaulted/Cathedral Ceilings | |
| Dishwasher, Disposal, Dryer, Microwave, Range Hood, Range, Refrigerator, Washer | |
| Not in DB | |
| Sidewalks | |
| — | |
| — | |
| — |
Tax History
| Year | Property Taxes |
|---|---|
| 2015 | $4,602 |
Contact Agent
Nearby Similar Homes
Nearby Sold Comparables
Contact Agent
Listing Provided By
Coldwell Banker The R.E. Group

