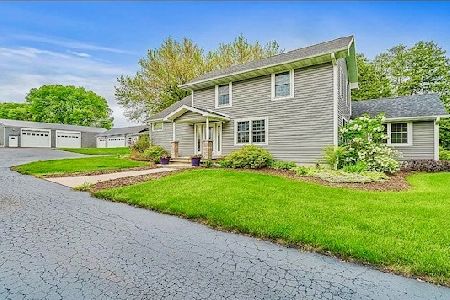1604 Reno Road, Sterling, Illinois 61081
$182,500
|
Sold
|
|
| Status: | Closed |
| Sqft: | 2,398 |
| Cost/Sqft: | $77 |
| Beds: | 3 |
| Baths: | 3 |
| Year Built: | 1990 |
| Property Taxes: | $4,448 |
| Days On Market: | 3630 |
| Lot Size: | 0,00 |
Description
Very neat clean home in move in condition, shows great pride in ownership. Roof & kitchen skylight '05, garage door & water softener '05, 2 car heated garage addition '07, water heater '10, freshly painted interior '14, furnace & C/A '14. Kitchen & living room has vaulted ceiling. 7x10 entry foyer. Kitchen also has center island & pantry closet. This home has a R/O water filtration system. Septic pumped in '14 and radon system already installed. 2nd garage has a pull down stair attic.
Property Specifics
| Single Family | |
| — | |
| Quad Level | |
| 1990 | |
| Partial | |
| — | |
| No | |
| — |
| Whiteside | |
| — | |
| 0 / Not Applicable | |
| None | |
| Private Well | |
| Septic-Private | |
| 09125689 | |
| 11244760020000 |
Property History
| DATE: | EVENT: | PRICE: | SOURCE: |
|---|---|---|---|
| 31 May, 2016 | Sold | $182,500 | MRED MLS |
| 28 Jan, 2016 | Under contract | $184,900 | MRED MLS |
| 25 Jan, 2016 | Listed for sale | $184,900 | MRED MLS |
Room Specifics
Total Bedrooms: 3
Bedrooms Above Ground: 3
Bedrooms Below Ground: 0
Dimensions: —
Floor Type: —
Dimensions: —
Floor Type: —
Full Bathrooms: 3
Bathroom Amenities: —
Bathroom in Basement: 1
Rooms: Exercise Room
Basement Description: Partially Finished
Other Specifics
| 4 | |
| Concrete Perimeter | |
| — | |
| — | |
| — | |
| 127X252 | |
| — | |
| Full | |
| Vaulted/Cathedral Ceilings, Skylight(s) | |
| Range, Dishwasher, Refrigerator | |
| Not in DB | |
| Street Paved | |
| — | |
| — | |
| Gas Log |
Tax History
| Year | Property Taxes |
|---|---|
| 2016 | $4,448 |
Contact Agent
Nearby Sold Comparables
Contact Agent
Listing Provided By
Re/Max Sauk Valley




