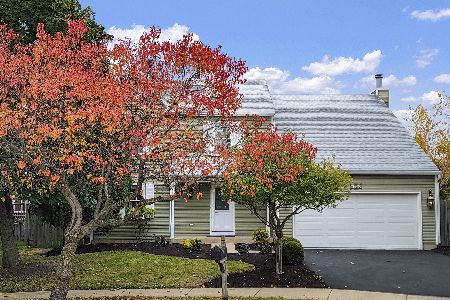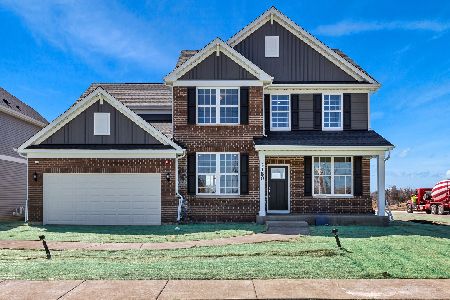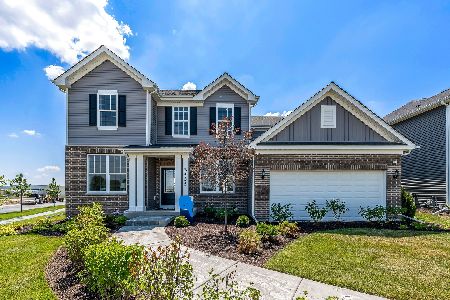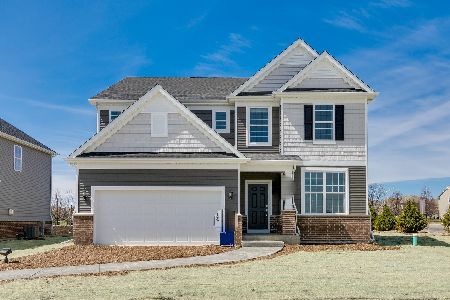1604 Tara Belle Parkway, Naperville, Illinois 60564
$335,000
|
Sold
|
|
| Status: | Closed |
| Sqft: | 1,958 |
| Cost/Sqft: | $175 |
| Beds: | 3 |
| Baths: | 3 |
| Year Built: | 1994 |
| Property Taxes: | $8,425 |
| Days On Market: | 2493 |
| Lot Size: | 0,17 |
Description
STUNNING KITCHEN RENOVATION IN THIS CHARMING EAGLE POINTE HOME! The work has all been done, just move right in! New white kitchen cabinetry with soft close, gorgeous quartz countertops & stainless steel appliances. NEW front door, styllsh tile, turned staircase & updated light fixtures welcomes you in. New hardwood floors added and refinished. New carpet throughout the home! Kitchen opens to inviting Family Room with brick fireplace. Home Office has hardwood floors & french doors for privacy. Master Bedroom has volume ceiling. Master Bathroom has new shower with rainfall shower head, double sinks & updated light fixture. Incredible finished basement with Rec Room, bar & additional bedroom! Enjoy all you summer entertaining in you f fenced yard with patio & updated landscaping.Walk to school & the park! NEW ROOF 2017! NEW WINDOWS 2015 & 2016!
Property Specifics
| Single Family | |
| — | |
| Traditional | |
| 1994 | |
| Full | |
| — | |
| No | |
| 0.17 |
| Du Page | |
| Eagle Pointe | |
| 0 / Not Applicable | |
| None | |
| Lake Michigan | |
| Public Sewer | |
| 10317861 | |
| 0732415001 |
Nearby Schools
| NAME: | DISTRICT: | DISTANCE: | |
|---|---|---|---|
|
Grade School
White Eagle Elementary School |
204 | — | |
|
Middle School
Still Middle School |
204 | Not in DB | |
|
High School
Waubonsie Valley High School |
204 | Not in DB | |
Property History
| DATE: | EVENT: | PRICE: | SOURCE: |
|---|---|---|---|
| 29 May, 2019 | Sold | $335,000 | MRED MLS |
| 25 Mar, 2019 | Under contract | $342,000 | MRED MLS |
| 22 Mar, 2019 | Listed for sale | $342,000 | MRED MLS |
| 15 Jan, 2026 | Listed for sale | $0 | MRED MLS |
Room Specifics
Total Bedrooms: 4
Bedrooms Above Ground: 3
Bedrooms Below Ground: 1
Dimensions: —
Floor Type: Carpet
Dimensions: —
Floor Type: Carpet
Dimensions: —
Floor Type: Carpet
Full Bathrooms: 3
Bathroom Amenities: Whirlpool,Separate Shower,Double Sink
Bathroom in Basement: 0
Rooms: Office
Basement Description: Finished
Other Specifics
| 2 | |
| — | |
| Asphalt | |
| — | |
| — | |
| 7501 | |
| — | |
| Full | |
| Hardwood Floors, First Floor Laundry | |
| Range, Microwave, Dishwasher, Refrigerator, Washer, Dryer, Disposal | |
| Not in DB | |
| Sidewalks, Street Lights, Street Paved | |
| — | |
| — | |
| — |
Tax History
| Year | Property Taxes |
|---|---|
| 2019 | $8,425 |
Contact Agent
Nearby Similar Homes
Nearby Sold Comparables
Contact Agent
Listing Provided By
john greene, Realtor









