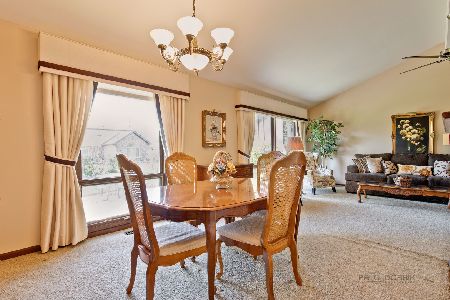1604 Waverly Drive, Arlington Heights, Illinois 60004
$705,000
|
Sold
|
|
| Status: | Closed |
| Sqft: | 2,777 |
| Cost/Sqft: | $234 |
| Beds: | 4 |
| Baths: | 3 |
| Year Built: | 1970 |
| Property Taxes: | $10,027 |
| Days On Market: | 285 |
| Lot Size: | 0,20 |
Description
**MULTIPLE OFFERS RECEIVED-HIGHEST AND BEST DUE BY 12PM ON 4/9/25** Experience Refined Living in This Stunning Split-Level Home. Step into the epitome of modern elegance in this meticulously crafted split-level home, offering an abundance of space and thoughtful design. From the moment you arrive, the inviting front porch and entryway set the tone for a warm and welcoming ambiance. Inside, you'll be captivated by the seamless open-concept floor plan, fully updated to blend style and functionality. Sunlight pours into the dining room, highlighting the rich hardwood flooring, custom plantation shutters, and a stylish serving station with additional storage-perfect for hosting memorable family gatherings. The beautifully appointed kitchen is a chef's dream, featuring 42" white shaker cabinetry, gleaming granite countertops, a premium stainless steel appliance package, a breakfast counter, and a cozy table seating area. Flowing effortlessly from the kitchen, the spacious family room is centered around a charming fireplace, offering direct access to a full guest bathroom, an oversized laundry/mudroom, and the attached garage. Downstairs, the expansive lower level provides a versatile recreation room-ideal for sports enthusiasts, a home office, or additional entertainment space-along with ample storage solutions. The second level boasts three generously sized bedrooms and a beautifully updated shared bath. Retreat to the private third-level primary suite, a serene escape featuring vaulted ceilings, ample closet space, and a spa-like ensuite bath. Step outside to a professionally landscaped backyard, complete with a brick paver patio-perfect for relaxing or entertaining in a picturesque setting. Ideally located near premier shopping, dining, and just north of scenic Lake Arlington, this turn-key home is a true Pottery Barn/Restoration Hardware-inspired masterpiece. Don't miss the opportunity to make it yours!
Property Specifics
| Single Family | |
| — | |
| — | |
| 1970 | |
| — | |
| — | |
| No | |
| 0.2 |
| Cook | |
| Ivy Hill | |
| 0 / Not Applicable | |
| — | |
| — | |
| — | |
| 12325130 | |
| 03161020100000 |
Nearby Schools
| NAME: | DISTRICT: | DISTANCE: | |
|---|---|---|---|
|
Grade School
Dwight D Eisenhower Elementary S |
23 | — | |
|
Middle School
Macarthur Middle School |
23 | Not in DB | |
|
High School
Wheeling High School |
214 | Not in DB | |
Property History
| DATE: | EVENT: | PRICE: | SOURCE: |
|---|---|---|---|
| 30 Dec, 2010 | Sold | $335,000 | MRED MLS |
| 4 Dec, 2010 | Under contract | $350,000 | MRED MLS |
| — | Last price change | $364,500 | MRED MLS |
| 25 Oct, 2010 | Listed for sale | $364,500 | MRED MLS |
| 21 May, 2025 | Sold | $705,000 | MRED MLS |
| 9 Apr, 2025 | Under contract | $649,900 | MRED MLS |
| 7 Apr, 2025 | Listed for sale | $649,900 | MRED MLS |
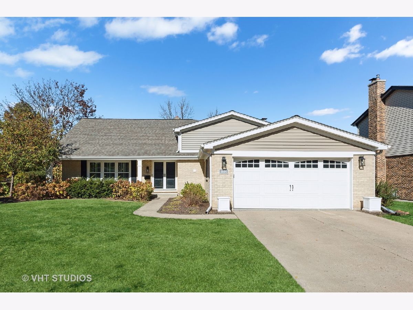
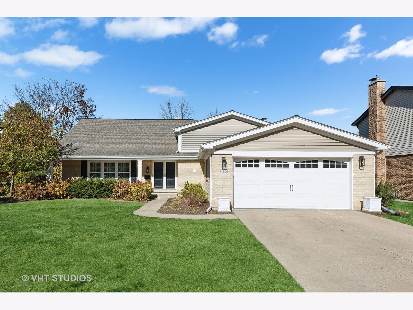
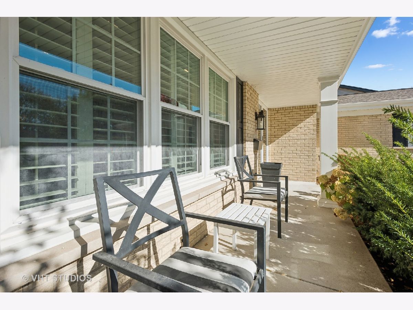
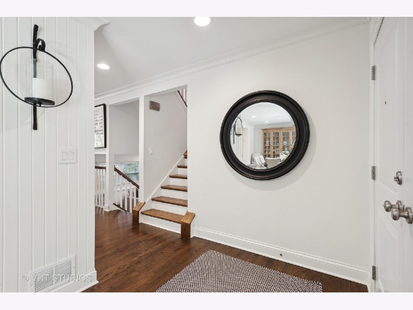
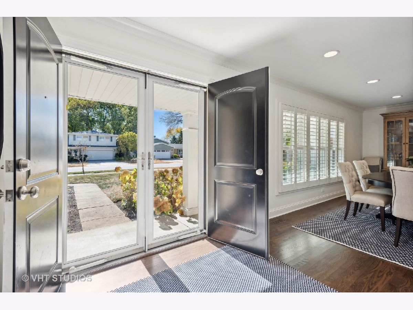
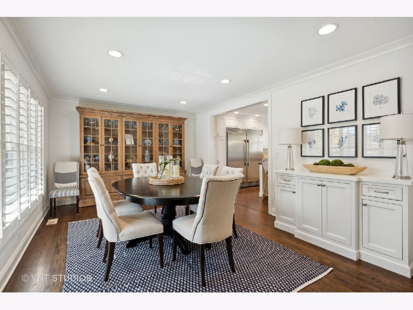
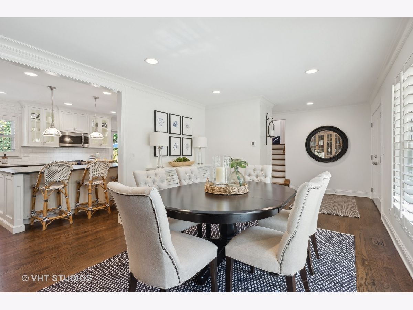
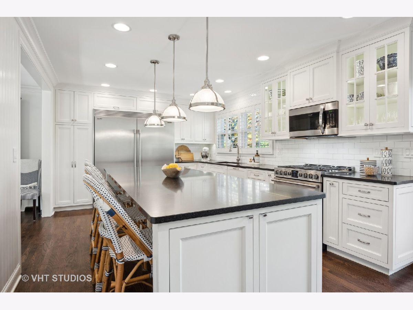
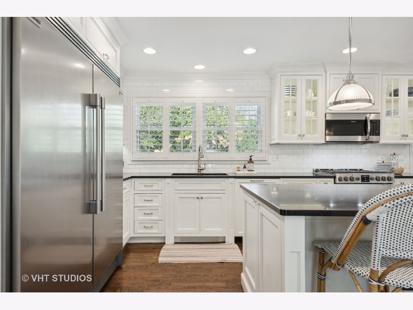
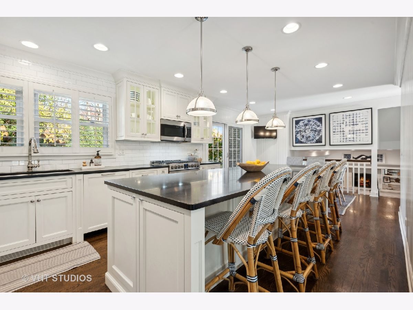
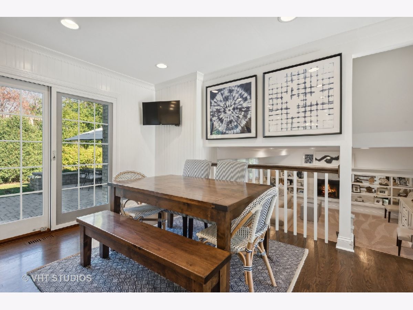
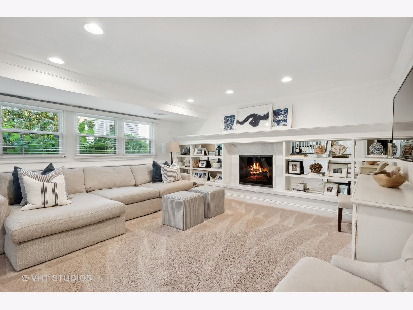
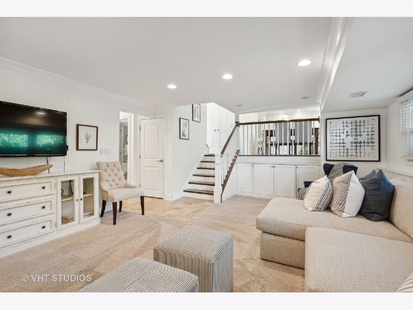
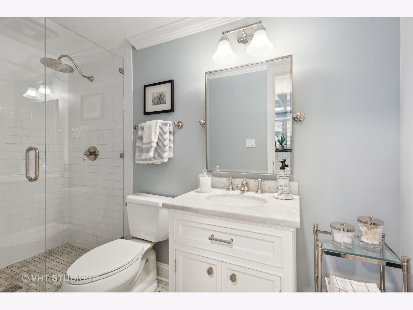
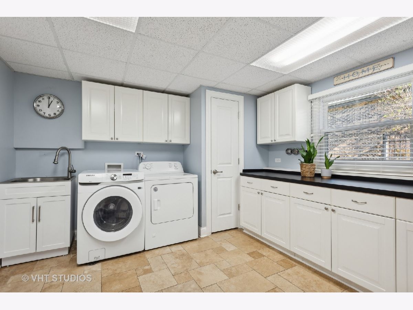
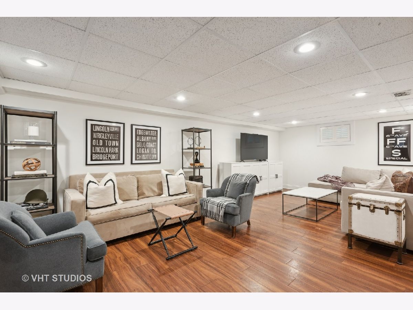
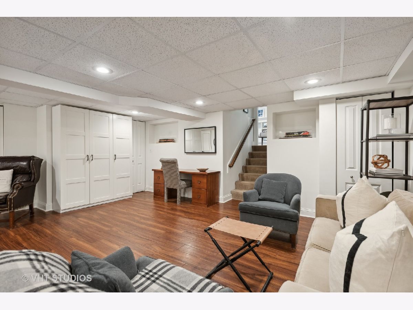
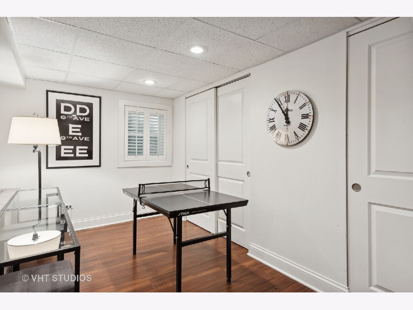
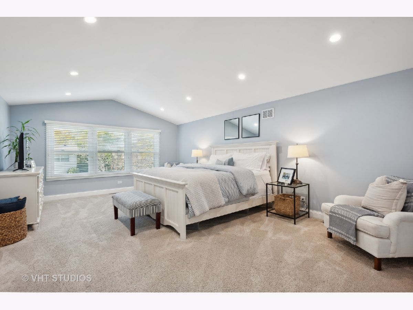
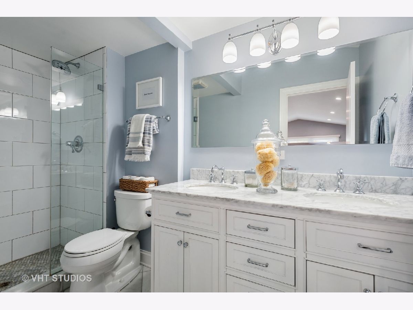
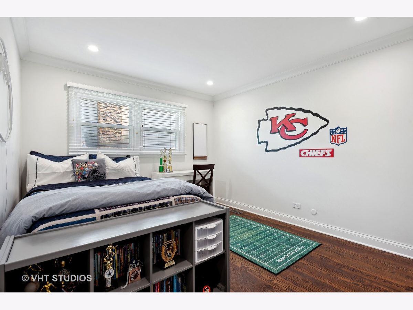
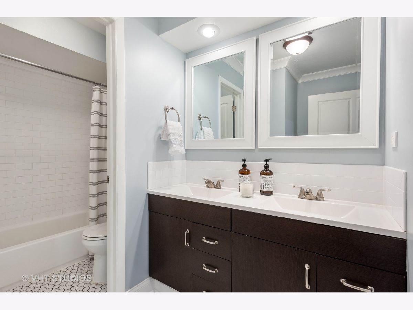
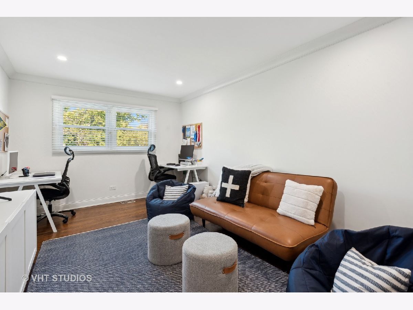
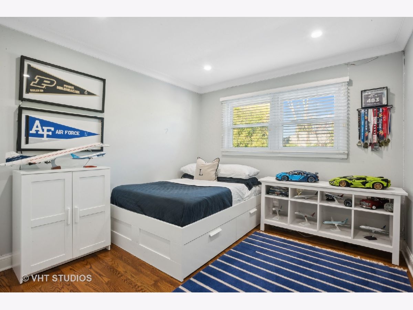
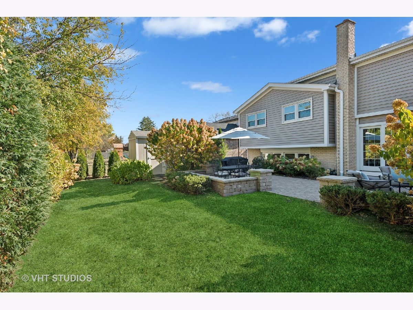
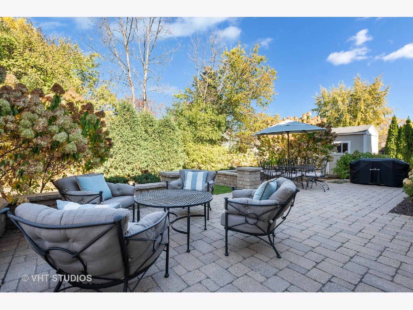
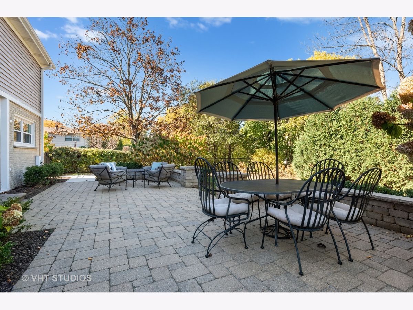
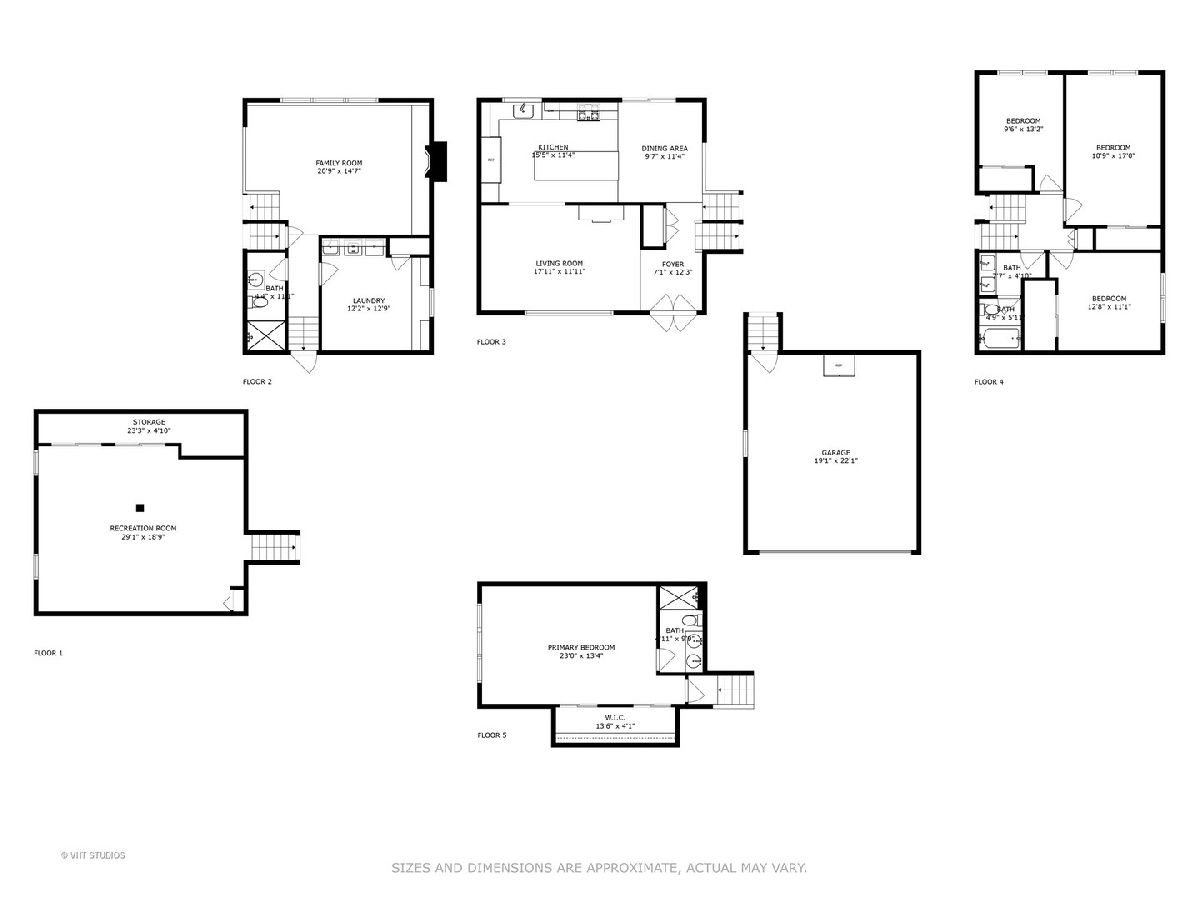
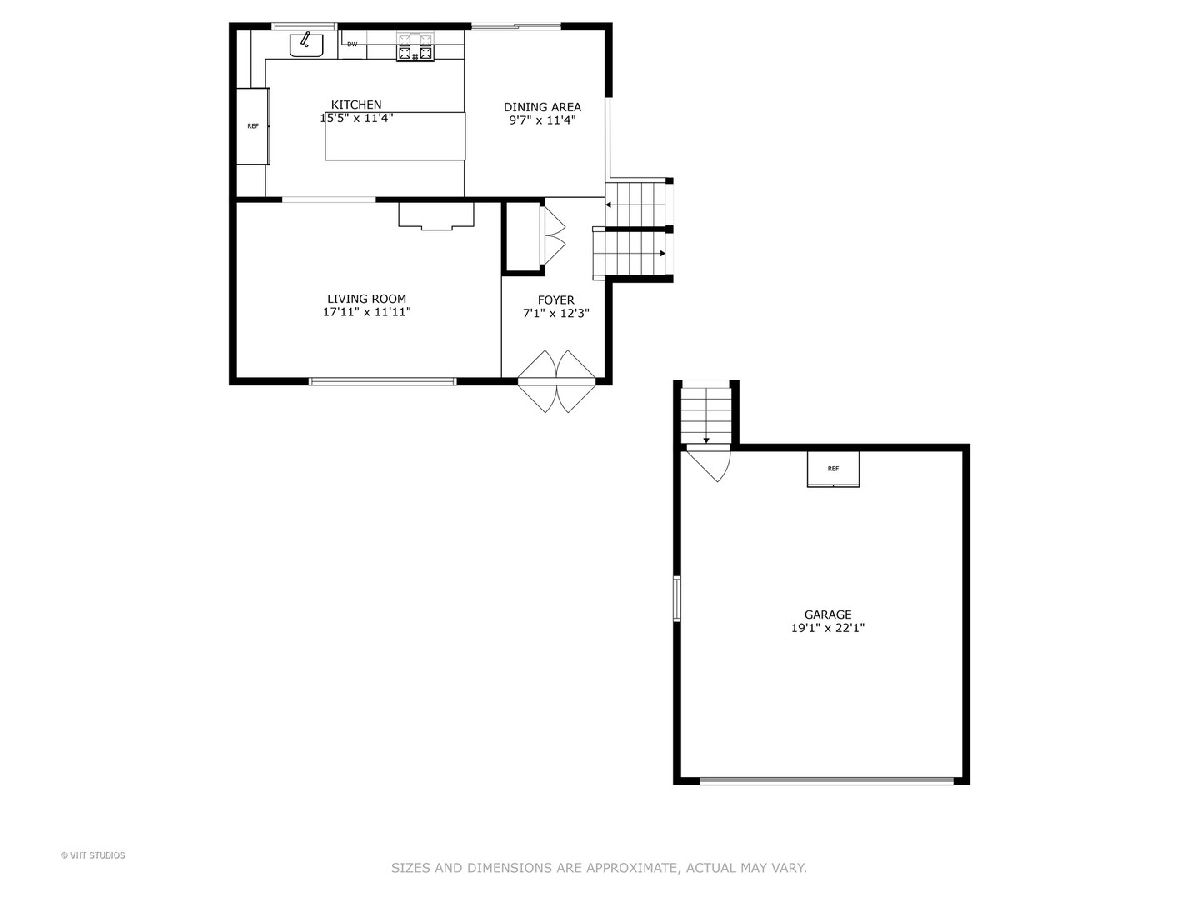
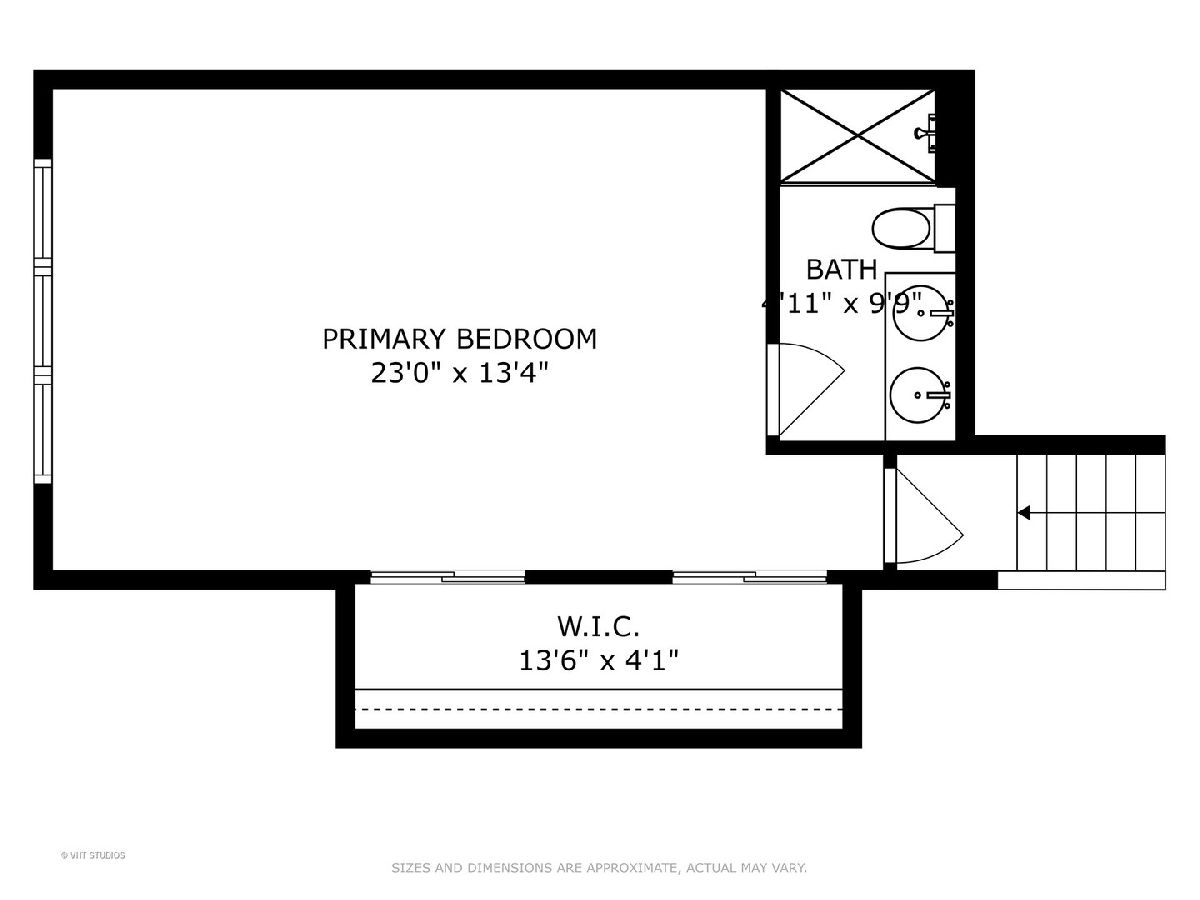
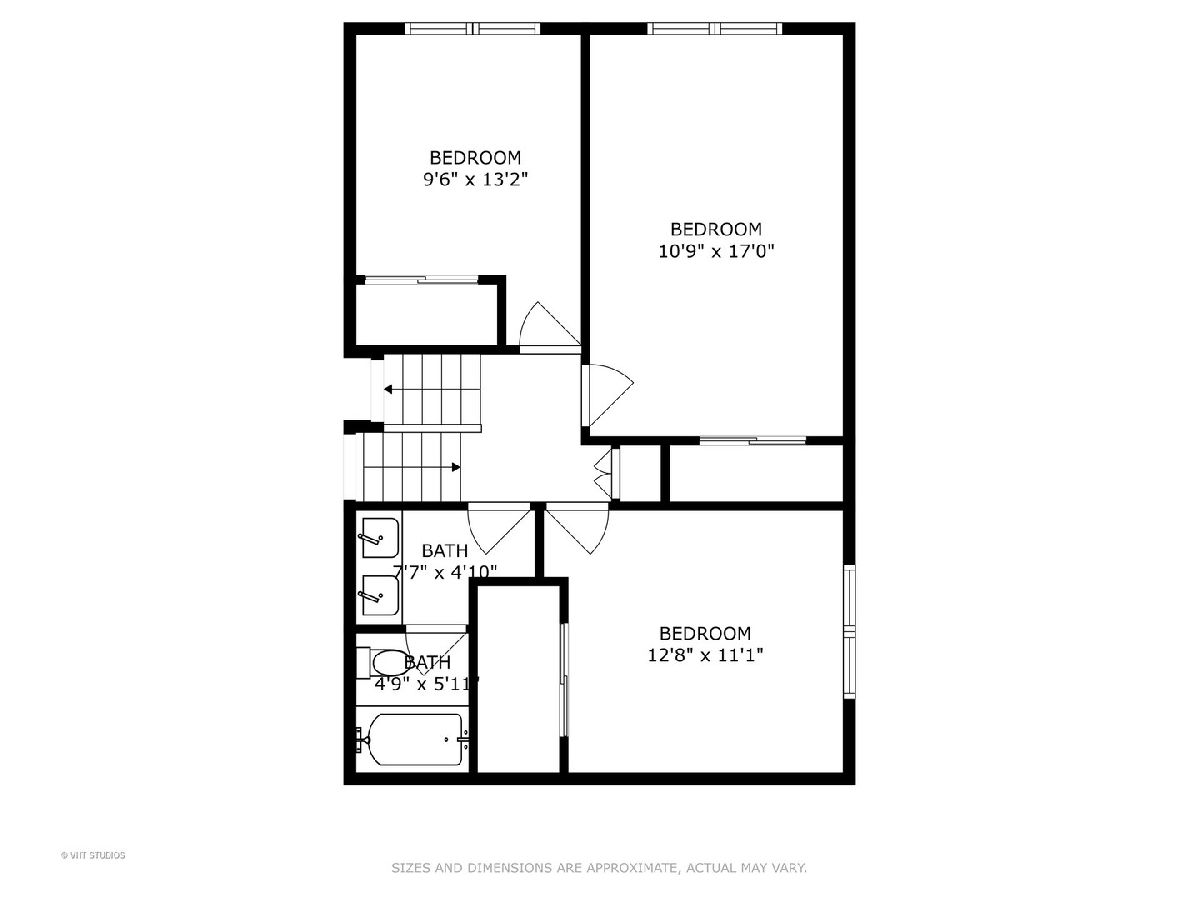
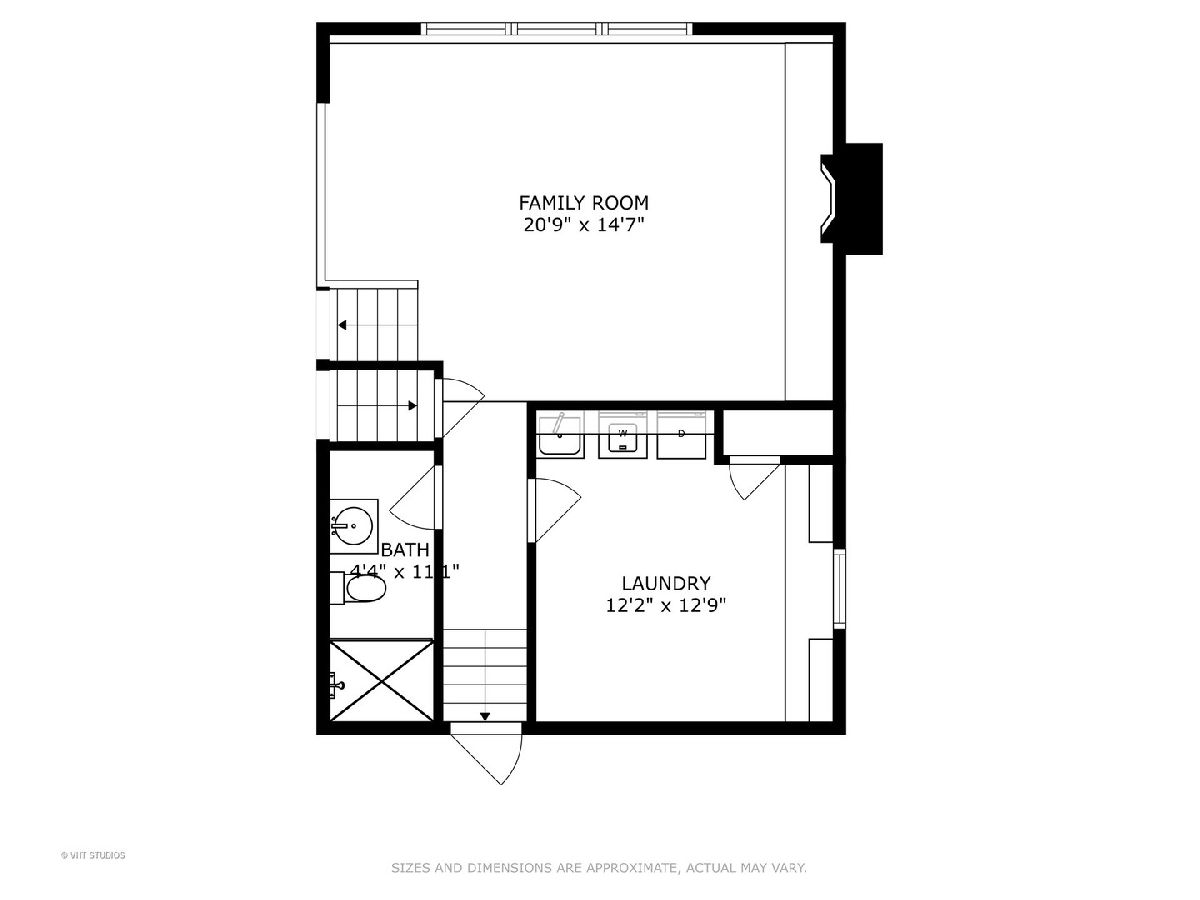
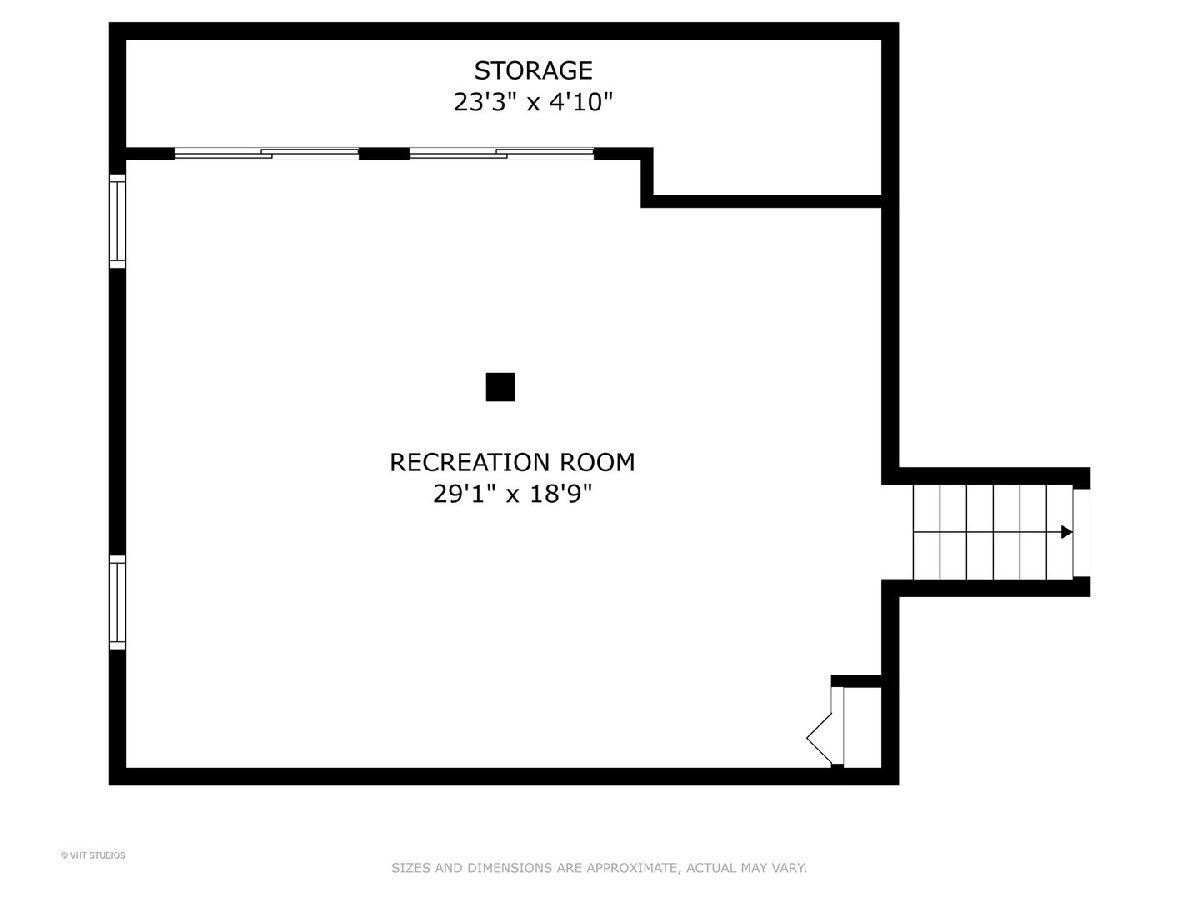
Room Specifics
Total Bedrooms: 4
Bedrooms Above Ground: 4
Bedrooms Below Ground: 0
Dimensions: —
Floor Type: —
Dimensions: —
Floor Type: —
Dimensions: —
Floor Type: —
Full Bathrooms: 3
Bathroom Amenities: Double Sink,Soaking Tub
Bathroom in Basement: 0
Rooms: —
Basement Description: —
Other Specifics
| 2 | |
| — | |
| — | |
| — | |
| — | |
| 72X125 | |
| — | |
| — | |
| — | |
| — | |
| Not in DB | |
| — | |
| — | |
| — | |
| — |
Tax History
| Year | Property Taxes |
|---|---|
| 2010 | $7,366 |
| 2025 | $10,027 |
Contact Agent
Nearby Similar Homes
Nearby Sold Comparables
Contact Agent
Listing Provided By
@properties Christie's International Real Estate





