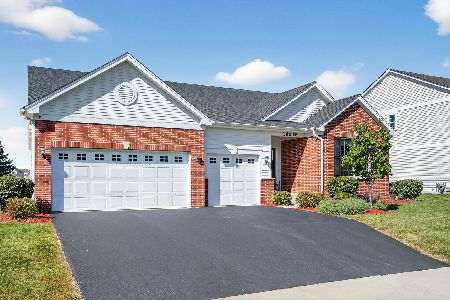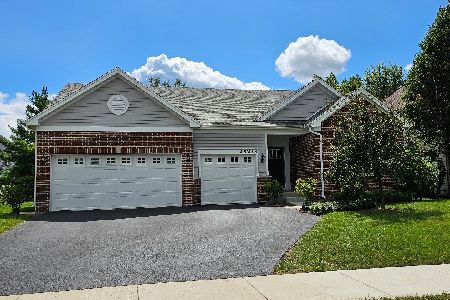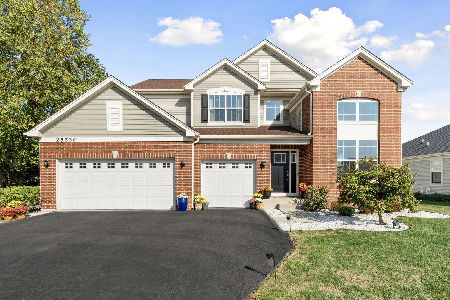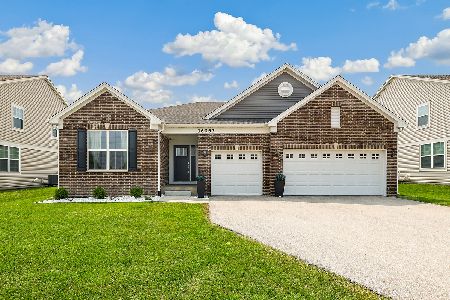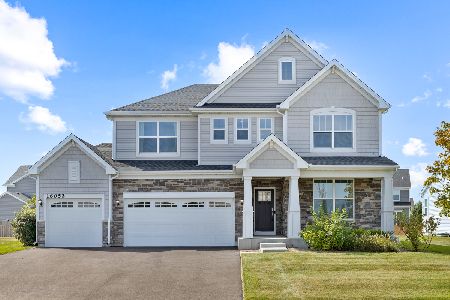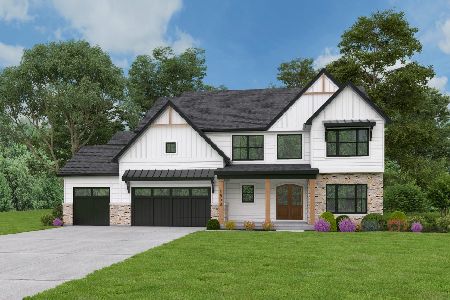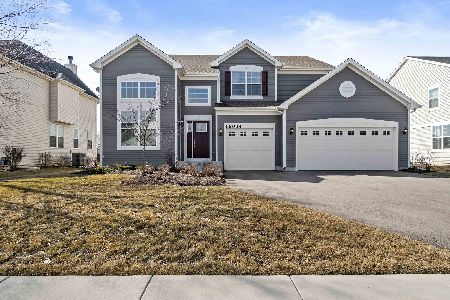16042 Selfridge Circle, Plainfield, Illinois 60586
$374,325
|
Sold
|
|
| Status: | Closed |
| Sqft: | 2,171 |
| Cost/Sqft: | $166 |
| Beds: | 3 |
| Baths: | 2 |
| Year Built: | 2019 |
| Property Taxes: | $0 |
| Days On Market: | 2267 |
| Lot Size: | 0,00 |
Description
**SOLD AT PRINT** LOT 261** Enjoy the Springbank lifestyle in your NEW HOME!! This Single-Story Ridgefield C with brick front (per plan) features 3-bedrooms, 2-bathrooms, and 3-car garage. One of the first homes to receive the internationally-recognized Wi-Fi CERTIFIED designation built with superior Smart Home Automation technology by Amazon & voice control by Alexa. The modern & spacious kitchen features Quartz counter tops, island with pendant lights, spacious pantry, Aristokraft cabinets and 4-piece GE stainless steel appliances. Homesite comes fully sodded. Residents have access to Springbank Aquatic Center and park within the community, hiking at Mather Woods Forest Preserve, minutes to downtown Plainfield & shopping. Please see ADDITIONAL INFORMATION for HOME DESCRIPTION & FEATURES. Exterior Photo of similar home & Interior Photos of similar model home.
Property Specifics
| Single Family | |
| — | |
| — | |
| 2019 | |
| Partial | |
| RIDGEFIELD EI | |
| No | |
| — |
| Will | |
| Springbank | |
| 51 / Monthly | |
| Insurance,Pool | |
| Public | |
| Public Sewer | |
| 10492802 | |
| 0603201020060000 |
Nearby Schools
| NAME: | DISTRICT: | DISTANCE: | |
|---|---|---|---|
|
Grade School
Meadow View Elementary School |
202 | — | |
|
Middle School
Aux Sable Middle School |
202 | Not in DB | |
|
High School
Plainfield South High School |
202 | Not in DB | |
Property History
| DATE: | EVENT: | PRICE: | SOURCE: |
|---|---|---|---|
| 26 Mar, 2020 | Sold | $374,325 | MRED MLS |
| 21 Aug, 2019 | Under contract | $359,990 | MRED MLS |
| 21 Aug, 2019 | Listed for sale | $359,990 | MRED MLS |
Room Specifics
Total Bedrooms: 3
Bedrooms Above Ground: 3
Bedrooms Below Ground: 0
Dimensions: —
Floor Type: Vinyl
Dimensions: —
Floor Type: Vinyl
Full Bathrooms: 2
Bathroom Amenities: —
Bathroom in Basement: 0
Rooms: Breakfast Room
Basement Description: Unfinished,Bathroom Rough-In
Other Specifics
| 3 | |
| Concrete Perimeter | |
| Asphalt | |
| — | |
| — | |
| 73X125X72X125 | |
| — | |
| Full | |
| First Floor Bedroom, First Floor Laundry, First Floor Full Bath, Walk-In Closet(s) | |
| Range, Microwave, Dishwasher, Refrigerator, Disposal, Stainless Steel Appliance(s) | |
| Not in DB | |
| Park, Curbs, Sidewalks, Street Lights | |
| — | |
| — | |
| — |
Tax History
| Year | Property Taxes |
|---|
Contact Agent
Nearby Similar Homes
Nearby Sold Comparables
Contact Agent
Listing Provided By
RE/MAX Professionals Select

