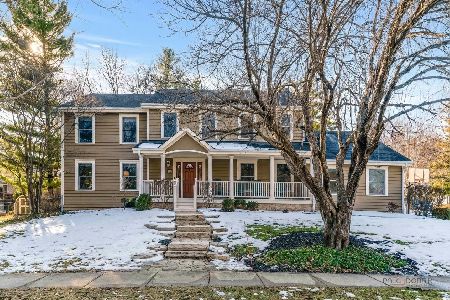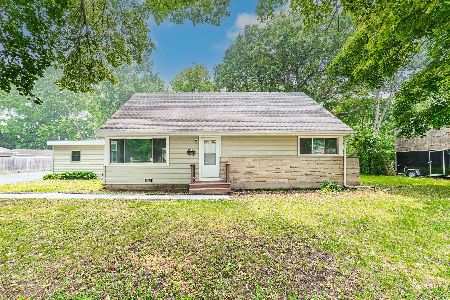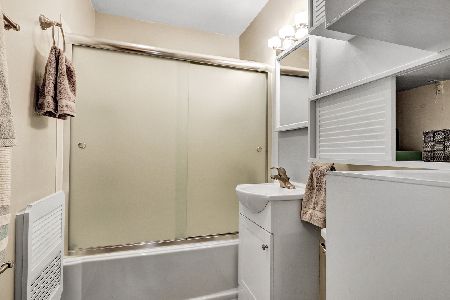16043 Des Plaines Drive, Libertyville, Illinois 60048
$362,000
|
Sold
|
|
| Status: | Closed |
| Sqft: | 2,364 |
| Cost/Sqft: | $161 |
| Beds: | 5 |
| Baths: | 2 |
| Year Built: | 1955 |
| Property Taxes: | $6,115 |
| Days On Market: | 2795 |
| Lot Size: | 0,56 |
Description
Curb Appeal and a 5 plus car garage on a half acre in Libertyville! You will love the room sizes. Step into a spacious living room with new wood burning stove feature. Kitchen (2010) opens to dining room with WOW granite, stainless appliances, custom cabinets and crown molding. Beautiful tile floors are featured. Kitchen opens to a large family room . Sliding doors open to deck and yard. Bathroom updates from 2007-2018. There are two main floor bedrooms and three upstairs. So much has been updated from baths to HVAC (2014) , Water heater(2012), doors and trim (2009), paint (2017). Its a great life here right across from Independence Grove plus Award winning schools. Enjoy low taxes and great convenience to tollway and town.
Property Specifics
| Single Family | |
| — | |
| Cape Cod | |
| 1955 | |
| None | |
| CAPE COD | |
| No | |
| 0.56 |
| Lake | |
| — | |
| 25 / Annual | |
| None | |
| Public | |
| Public Sewer | |
| 10004204 | |
| 11094010340000 |
Nearby Schools
| NAME: | DISTRICT: | DISTANCE: | |
|---|---|---|---|
|
Grade School
Adler Park School |
70 | — | |
|
Middle School
Butterfield School |
70 | Not in DB | |
|
High School
Libertyville High School |
128 | Not in DB | |
Property History
| DATE: | EVENT: | PRICE: | SOURCE: |
|---|---|---|---|
| 31 Oct, 2018 | Sold | $362,000 | MRED MLS |
| 8 Sep, 2018 | Under contract | $379,900 | MRED MLS |
| — | Last price change | $400,000 | MRED MLS |
| 2 Jul, 2018 | Listed for sale | $400,000 | MRED MLS |
Room Specifics
Total Bedrooms: 5
Bedrooms Above Ground: 5
Bedrooms Below Ground: 0
Dimensions: —
Floor Type: Carpet
Dimensions: —
Floor Type: Carpet
Dimensions: —
Floor Type: Other
Dimensions: —
Floor Type: —
Full Bathrooms: 2
Bathroom Amenities: Whirlpool,Separate Shower
Bathroom in Basement: 0
Rooms: Bedroom 5
Basement Description: Crawl
Other Specifics
| 5 | |
| Concrete Perimeter | |
| Asphalt | |
| Deck | |
| Fenced Yard | |
| 90X157X135X64X175 | |
| Unfinished | |
| None | |
| First Floor Bedroom, First Floor Laundry, First Floor Full Bath | |
| Range, Microwave, Dishwasher, Refrigerator, High End Refrigerator, Washer, Dryer, Disposal, Stainless Steel Appliance(s), Range Hood | |
| Not in DB | |
| — | |
| — | |
| — | |
| Wood Burning Stove |
Tax History
| Year | Property Taxes |
|---|---|
| 2018 | $6,115 |
Contact Agent
Nearby Similar Homes
Nearby Sold Comparables
Contact Agent
Listing Provided By
RE/MAX Suburban









