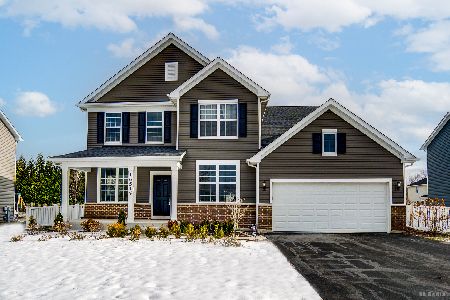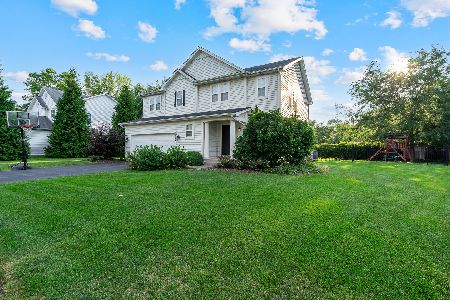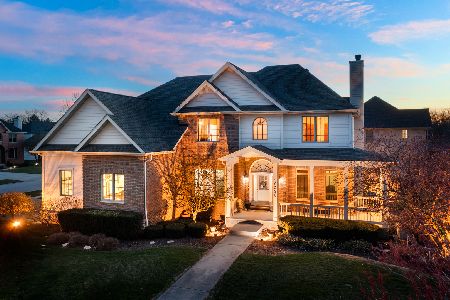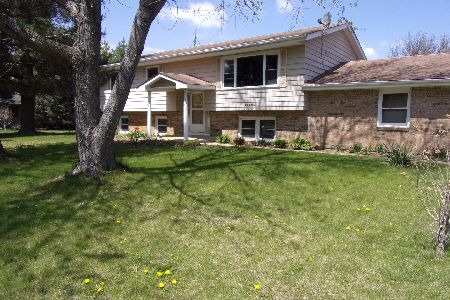16043 Hometown Drive, Plainfield, Illinois 60586
$340,000
|
Sold
|
|
| Status: | Closed |
| Sqft: | 2,640 |
| Cost/Sqft: | $134 |
| Beds: | 3 |
| Baths: | 5 |
| Year Built: | 2003 |
| Property Taxes: | $11,020 |
| Days On Market: | 2572 |
| Lot Size: | 0,16 |
Description
Enormous ALL CONCRETE ranch style home in the desired Park Place Subdivision!! This home sits on huge lot and has an awesome cul-de-sac location. Nothing to do but move right in. Brand new roof just installed. Brand new carpet and fresh paint. Ceramic tiled entry and volume ceilings in the family room. Stainless steel appliances, breakfast bar, and tons of cabinet and counter space in the kitchen. The master bedroom suite offers great closet space and a private luxury bath complete with a double bowl vanity, whirlpool tub, separate shower and exquisite ceramic finishes. Solid six panel doors throughout. Check out the 63x28 rec room in the full walkout basement which includes a full bath with a walk in, full body shower jet system. Other great features include a walk up attic, radiant heat in all floors, heated 3 car attached garage and a natural gas standby generator. This homes location is close to Downtown Plainfield, many parks/bike paths and the New Park District Facility!
Property Specifics
| Single Family | |
| — | |
| Ranch | |
| 2003 | |
| Full,Walkout | |
| — | |
| No | |
| 0.16 |
| Will | |
| Park Place | |
| 200 / Annual | |
| None | |
| Public | |
| Public Sewer | |
| 10169233 | |
| 0603211010540000 |
Nearby Schools
| NAME: | DISTRICT: | DISTANCE: | |
|---|---|---|---|
|
Grade School
Central Elementary School |
202 | — | |
|
Middle School
Indian Trail Middle School |
202 | Not in DB | |
|
High School
Plainfield Central High School |
202 | Not in DB | |
Property History
| DATE: | EVENT: | PRICE: | SOURCE: |
|---|---|---|---|
| 12 Mar, 2019 | Sold | $340,000 | MRED MLS |
| 25 Jan, 2019 | Under contract | $354,900 | MRED MLS |
| 9 Jan, 2019 | Listed for sale | $354,900 | MRED MLS |
Room Specifics
Total Bedrooms: 3
Bedrooms Above Ground: 3
Bedrooms Below Ground: 0
Dimensions: —
Floor Type: Carpet
Dimensions: —
Floor Type: Carpet
Full Bathrooms: 5
Bathroom Amenities: Whirlpool,Separate Shower,Full Body Spray Shower
Bathroom in Basement: 1
Rooms: Recreation Room
Basement Description: Partially Finished
Other Specifics
| 3 | |
| Concrete Perimeter | |
| Concrete | |
| Deck | |
| Cul-De-Sac | |
| 50X137X153X159X162 | |
| Full | |
| Full | |
| Vaulted/Cathedral Ceilings, Heated Floors, First Floor Bedroom, First Floor Laundry | |
| Range, Microwave, Dishwasher, Refrigerator, Washer, Dryer, Disposal | |
| Not in DB | |
| Sidewalks, Street Lights, Street Paved | |
| — | |
| — | |
| — |
Tax History
| Year | Property Taxes |
|---|---|
| 2019 | $11,020 |
Contact Agent
Nearby Similar Homes
Nearby Sold Comparables
Contact Agent
Listing Provided By
RE/MAX Professionals







