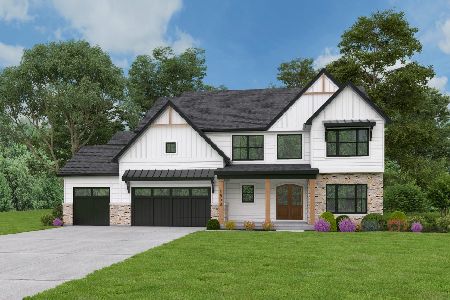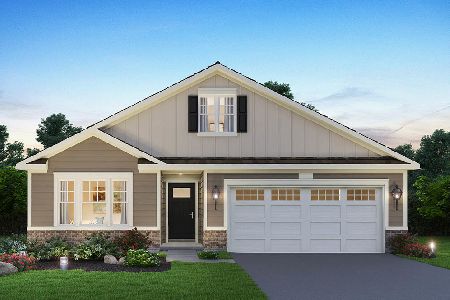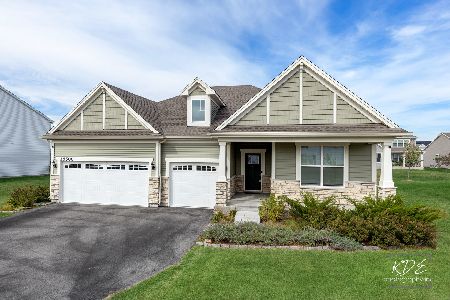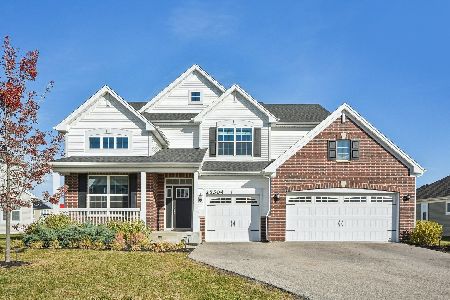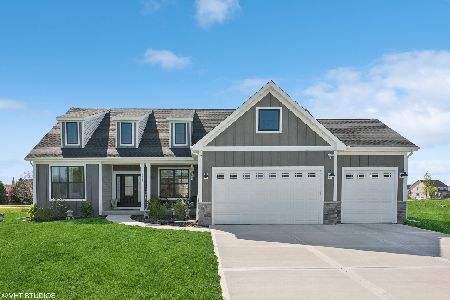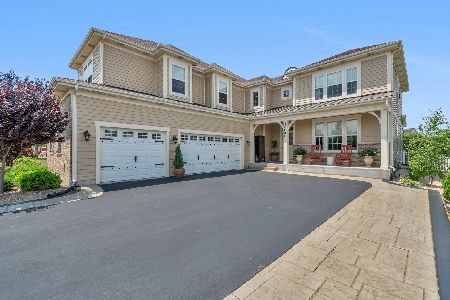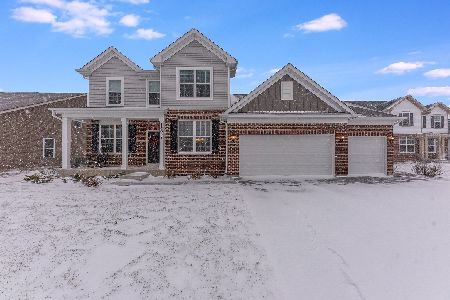16048 Selfridge Circle, Plainfield, Illinois 60586
$440,000
|
Sold
|
|
| Status: | Closed |
| Sqft: | 2,832 |
| Cost/Sqft: | $161 |
| Beds: | 4 |
| Baths: | 4 |
| Year Built: | 2016 |
| Property Taxes: | $328 |
| Days On Market: | 2986 |
| Lot Size: | 0,35 |
Description
READY NOW! Don't miss out on the opportunity to own this builders model w/upgrades top to bottom. This Crane model offers over 3,600 of finished living space! The upgrades start as you walk to the door w/ the beautiful front elevation of brick and Hardie siding. The open concept floor plan is perfect for entertaining and has upgraded flooring and lighting throughout. The kitchen boast white cabinets, quartz counter tops, large island w/ seating and high-end SS appliances + wine fridge. 1st floor also has a four seasons room w/ built-in seating, large family room w/FP, dining room, office and a pet spa off the mud room. Upstairs you will be wowed by the owners suite features a luxurious master bath and it's 9' walk in shower. You will also find 3 large bedrooms, bonus room w/loads of built-ins & laundry. Full finished, deep pour basement w/ full bath. Patio with paver seating. 3 car garage. Be sure to view the 3D virtual tour.
Property Specifics
| Single Family | |
| — | |
| Traditional | |
| 2016 | |
| Full | |
| CRANE | |
| No | |
| 0.35 |
| Will | |
| Springbank | |
| 52 / Monthly | |
| Insurance,Clubhouse,Pool | |
| Public | |
| Public Sewer | |
| 09801371 | |
| 0603201020260000 |
Nearby Schools
| NAME: | DISTRICT: | DISTANCE: | |
|---|---|---|---|
|
Grade School
Thomas Jefferson Elementary Scho |
202 | — | |
|
Middle School
Aux Sable Middle School |
202 | Not in DB | |
|
High School
Plainfield South High School |
202 | Not in DB | |
Property History
| DATE: | EVENT: | PRICE: | SOURCE: |
|---|---|---|---|
| 28 Mar, 2018 | Sold | $440,000 | MRED MLS |
| 23 Feb, 2018 | Under contract | $457,000 | MRED MLS |
| — | Last price change | $463,000 | MRED MLS |
| 15 Nov, 2017 | Listed for sale | $469,000 | MRED MLS |
Room Specifics
Total Bedrooms: 4
Bedrooms Above Ground: 4
Bedrooms Below Ground: 0
Dimensions: —
Floor Type: Carpet
Dimensions: —
Floor Type: Carpet
Dimensions: —
Floor Type: Carpet
Full Bathrooms: 4
Bathroom Amenities: Separate Shower,Double Sink
Bathroom in Basement: 1
Rooms: Den,Loft,Foyer,Mud Room,Walk In Closet,Sun Room,Other Room,Recreation Room,Storage
Basement Description: Finished
Other Specifics
| 3 | |
| Concrete Perimeter | |
| Asphalt | |
| Patio | |
| — | |
| 60X183X116X165 | |
| — | |
| Full | |
| Second Floor Laundry | |
| Double Oven, Microwave, Dishwasher, Refrigerator, Washer, Dryer, Disposal, Stainless Steel Appliance(s), Wine Refrigerator, Cooktop | |
| Not in DB | |
| Clubhouse, Park, Pool, Tennis Court(s), Sidewalks, Street Lights | |
| — | |
| — | |
| — |
Tax History
| Year | Property Taxes |
|---|---|
| 2018 | $328 |
Contact Agent
Nearby Similar Homes
Nearby Sold Comparables
Contact Agent
Listing Provided By
john greene, Realtor

