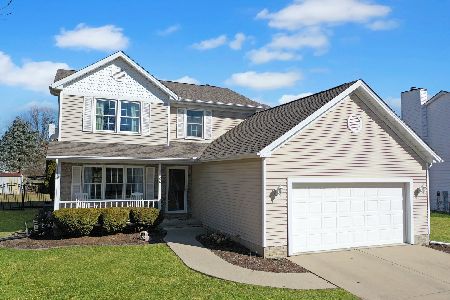1605 Ashbrook Court, Normal, Illinois 61761
$157,000
|
Sold
|
|
| Status: | Closed |
| Sqft: | 2,163 |
| Cost/Sqft: | $74 |
| Beds: | 4 |
| Baths: | 3 |
| Year Built: | 1993 |
| Property Taxes: | $4,600 |
| Days On Market: | 5438 |
| Lot Size: | 0,00 |
Description
Fantastic price on side stair 2 story plan. Large lot landscaped front and back. HW in LR, DR, Foyer. Extended 2 car garage with service door. Large hall bath. Newer appliances. Reasonable utilties. Orignal owner. FR with bay window and WB FP. Much finished area in basement. Hot tub negot. All wallpaper recently stripped. New roof installed April/2011. Motivated Seller.
Property Specifics
| Single Family | |
| — | |
| Traditional | |
| 1993 | |
| Partial | |
| — | |
| No | |
| — |
| Mc Lean | |
| Greenview West | |
| — / Not Applicable | |
| — | |
| Public | |
| Public Sewer | |
| 10217781 | |
| 1429176055 |
Nearby Schools
| NAME: | DISTRICT: | DISTANCE: | |
|---|---|---|---|
|
Grade School
Parkside Elementary |
5 | — | |
|
Middle School
Parkside Jr High |
5 | Not in DB | |
|
High School
Normal Community West High Schoo |
5 | Not in DB | |
Property History
| DATE: | EVENT: | PRICE: | SOURCE: |
|---|---|---|---|
| 15 Sep, 2011 | Sold | $157,000 | MRED MLS |
| 29 Jul, 2011 | Under contract | $159,900 | MRED MLS |
| 3 Mar, 2011 | Listed for sale | $179,900 | MRED MLS |
Room Specifics
Total Bedrooms: 4
Bedrooms Above Ground: 4
Bedrooms Below Ground: 0
Dimensions: —
Floor Type: Carpet
Dimensions: —
Floor Type: Carpet
Dimensions: —
Floor Type: Carpet
Full Bathrooms: 3
Bathroom Amenities: Garden Tub
Bathroom in Basement: —
Rooms: Other Room,Family Room,Foyer
Basement Description: Partially Finished,Bathroom Rough-In
Other Specifics
| 2 | |
| — | |
| — | |
| Patio, Porch | |
| Landscaped | |
| 78 X 129 | |
| — | |
| Full | |
| Walk-In Closet(s) | |
| Dishwasher, Range | |
| Not in DB | |
| — | |
| — | |
| — | |
| Wood Burning, Attached Fireplace Doors/Screen |
Tax History
| Year | Property Taxes |
|---|---|
| 2011 | $4,600 |
Contact Agent
Nearby Similar Homes
Contact Agent
Listing Provided By
Berkshire Hathaway Snyder Real Estate




