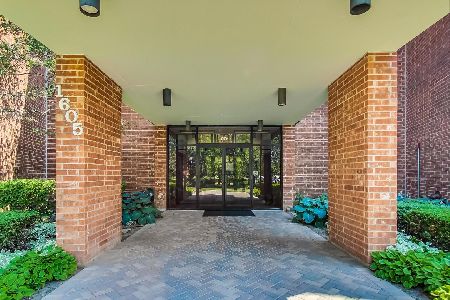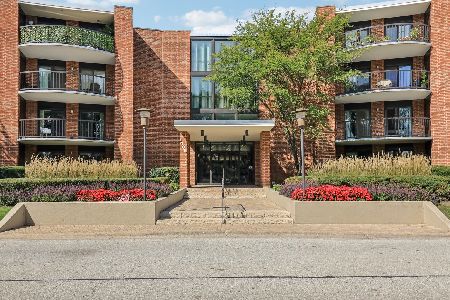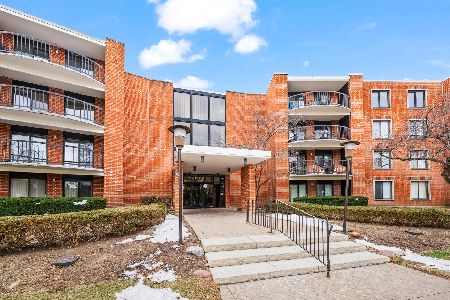1605 Central Road, Arlington Heights, 60005
$210,000
|
Sold
|
|
| Status: | Closed |
| Sqft: | 1,604 |
| Cost/Sqft: | $140 |
| Beds: | 3 |
| Baths: | 2 |
| Year Built: | 1969 |
| Property Taxes: | $2,959 |
| Days On Market: | 6675 |
| Lot Size: | 0,00 |
Description
Spacious corner 3BR, 2BA, with one of the greatest courtyard views in Dana Point. Pergo flooring in hall & kitchen. Wonderful pantry in kitchen w/replaced cabinets. Great built in wet-bar in dining room for entertaining. Step-in shower in master bath. HVAC replaced. Two balconies to enjoy the sunsets. Elevator to garage-Space 21A. Also condo on same floor as laundry room and extra storage. Don't miss this one!!
Property Specifics
| Condos/Townhomes | |
| — | |
| — | |
| 1969 | |
| None | |
| — | |
| No | |
| 0 |
| Cook | |
| Dana Point | |
| 436 / — | |
| Snow Removal,Pool,Scavenger,Insurance,Water,Exterior Maintenance,Lawn Care,Exercise Facilities | |
| Lake Michigan | |
| Public Sewer | |
| 06701656 | |
| 08102010241368 |
Nearby Schools
| NAME: | DISTRICT: | DISTANCE: | |
|---|---|---|---|
|
Grade School
Fairview Elementary School |
57 | — | |
|
Middle School
Lincoln |
57 | Not in DB | |
|
High School
Prospect |
214 | Not in DB | |
Property History
| DATE: | EVENT: | PRICE: | SOURCE: |
|---|---|---|---|
| 12 Feb, 2008 | Sold | $210,000 | MRED MLS |
| 30 Jan, 2008 | Under contract | $225,000 | MRED MLS |
| 11 Oct, 2007 | Listed for sale | $225,000 | MRED MLS |
| 15 Nov, 2024 | Sold | $292,500 | MRED MLS |
| 19 Oct, 2024 | Under contract | $304,400 | MRED MLS |
| — | Last price change | $304,900 | MRED MLS |
| 14 Sep, 2024 | Listed for sale | $304,900 | MRED MLS |
| 30 Nov, 2024 | Under contract | $0 | MRED MLS |
| 21 Nov, 2024 | Listed for sale | $0 | MRED MLS |
Room Specifics
Total Bedrooms: 3
Bedrooms Above Ground: 3
Bedrooms Below Ground: 0
Dimensions: —
Floor Type: Carpet
Dimensions: —
Floor Type: Carpet
Full Bathrooms: 2
Bathroom Amenities: —
Bathroom in Basement: —
Rooms: Balcony/Porch/Lanai,Eating Area,Enclosed Balcony,Foyer,Gallery
Basement Description: —
Other Specifics
| 1 | |
| — | |
| — | |
| Balcony, Storms/Screens | |
| Corner Lot | |
| INTEGRAL | |
| — | |
| — | |
| Bar-Wet, Elevator | |
| Dishwasher, Disposal, Microwave, Range, Refrigerator | |
| Not in DB | |
| — | |
| — | |
| Exercise Room, Bike Room/Bike Trails, Pool, Elevator(s), Storage, Party Room, Tennis Court(s) | |
| — |
Tax History
| Year | Property Taxes |
|---|---|
| 2008 | $2,959 |
| 2024 | $5,090 |
Contact Agent
Nearby Similar Homes
Nearby Sold Comparables
Contact Agent
Listing Provided By
Prudential Starck, Realtors










