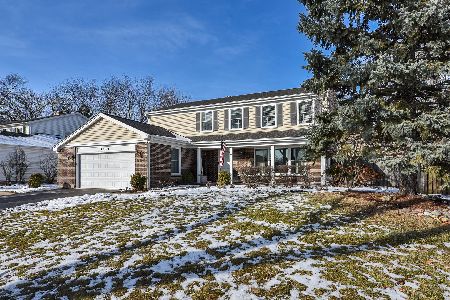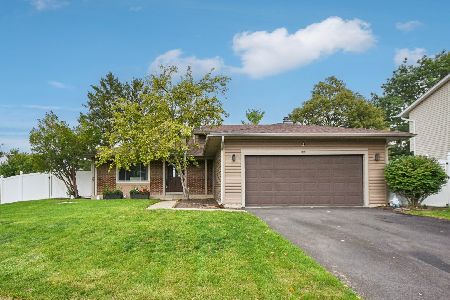1605 Charlemagne Drive, Hoffman Estates, Illinois 60192
$510,000
|
Sold
|
|
| Status: | Closed |
| Sqft: | 3,800 |
| Cost/Sqft: | $132 |
| Beds: | 5 |
| Baths: | 4 |
| Year Built: | 1988 |
| Property Taxes: | $11,137 |
| Days On Market: | 1773 |
| Lot Size: | 0,00 |
Description
Immaculate Home in Exclusive Breton Pointe. This home has been wonderfully cared for and immaculately kept with lots of Natural Light in every part of the home. 3,800 Sq. Ft. of total living space. One of the rarest models, Belaire, with Vaulted ceilings in Foyer, Family Room, Loft & Master, this home has a larger than life feeling. 3 Car Attached Garage, Extra Large sized Kitchen with Island and Breakfast area. Separate Formal Living & Dining Room off the kitchen. Gas Fireplace in Family room with Vaulted ceilings overlooking a beautiful deck and back yard. 5 Full Bedrooms & 4 Full Baths. Master Bath has Double Sink, Shower & Jacuzzi Tub with a Sky Light. Full Finished Walkout basement with huge Wet Bar, Bedroom, full bath and an oversized rec room great for entertainment plus Ample Storage Space. Furnace, A/C and Patio Doors 2 Years new. Well Maintained Anderson Windows. Perfect Home.
Property Specifics
| Single Family | |
| — | |
| Colonial | |
| 1988 | |
| Walkout | |
| BELAIRE | |
| No | |
| 0 |
| Cook | |
| Breton Pointe | |
| — / Not Applicable | |
| None | |
| Public | |
| Public Sewer | |
| 11024993 | |
| 02301100080000 |
Nearby Schools
| NAME: | DISTRICT: | DISTANCE: | |
|---|---|---|---|
|
Grade School
Thomas Jefferson Elementary Scho |
15 | — | |
|
Middle School
Carl Sandburg Junior High School |
15 | Not in DB | |
|
High School
Wm Fremd High School |
211 | Not in DB | |
Property History
| DATE: | EVENT: | PRICE: | SOURCE: |
|---|---|---|---|
| 30 Apr, 2021 | Sold | $510,000 | MRED MLS |
| 23 Mar, 2021 | Under contract | $499,900 | MRED MLS |
| 17 Mar, 2021 | Listed for sale | $499,900 | MRED MLS |
| 16 Sep, 2024 | Sold | $613,000 | MRED MLS |
| 14 Aug, 2024 | Under contract | $699,000 | MRED MLS |
| 2 Aug, 2024 | Listed for sale | $699,000 | MRED MLS |
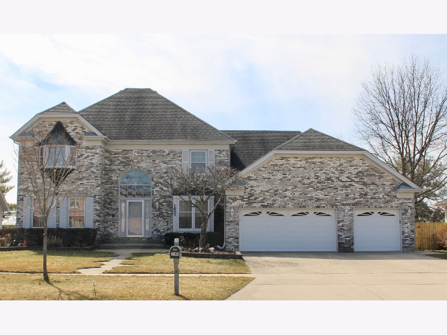
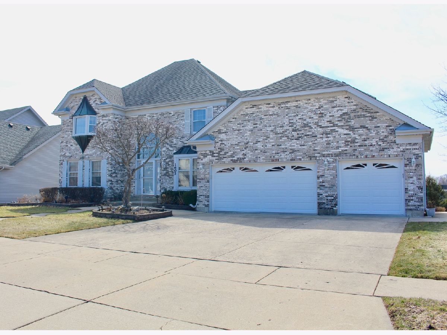
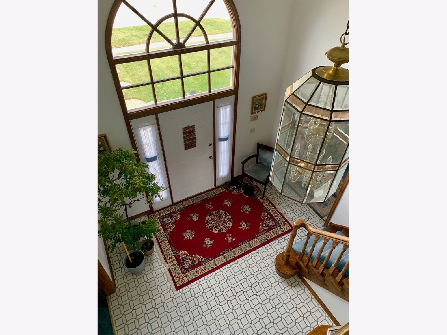
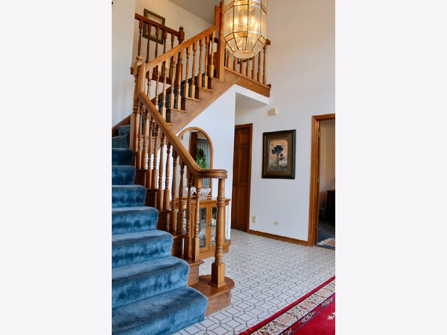
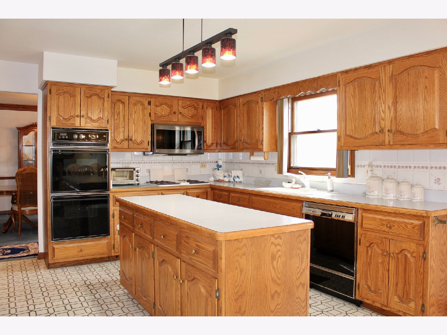
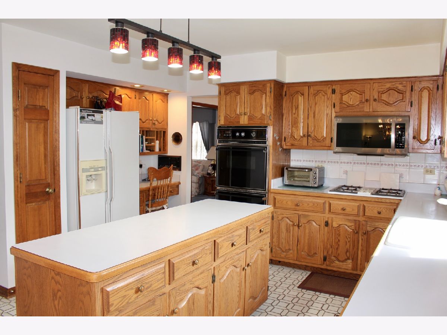
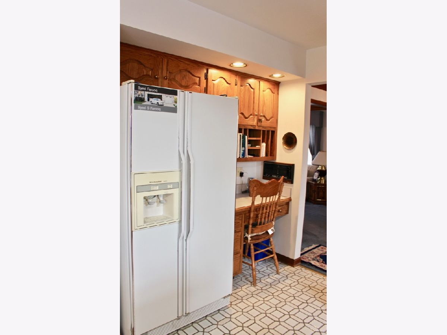
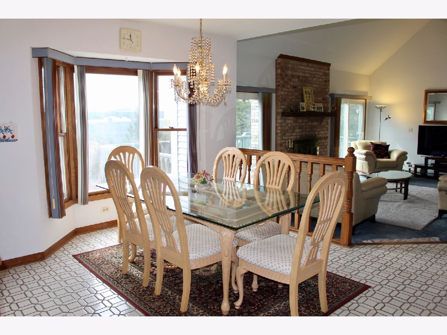
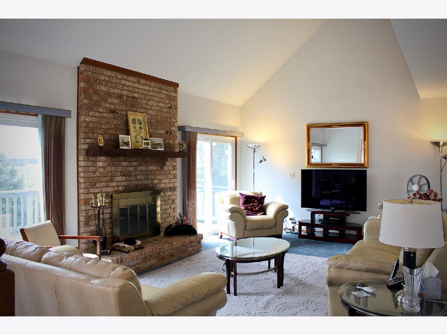
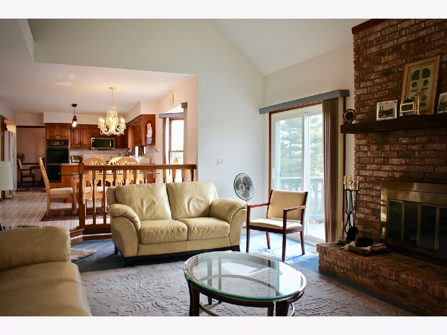
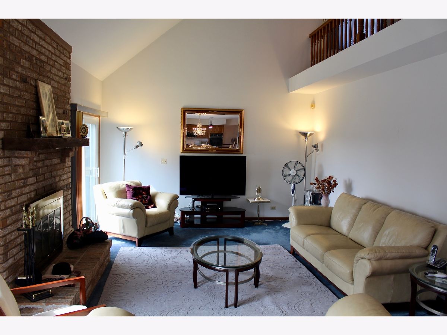
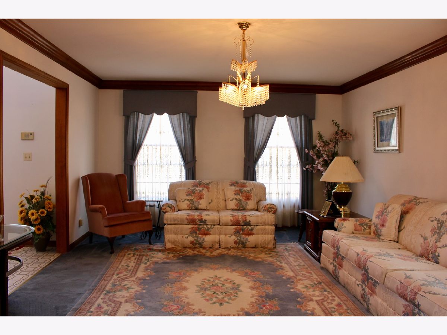
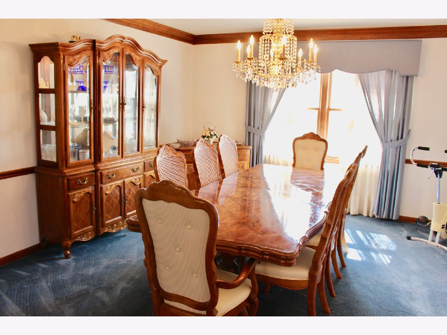
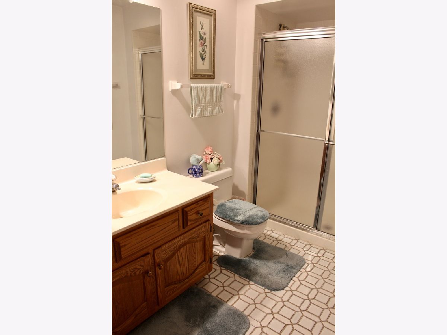
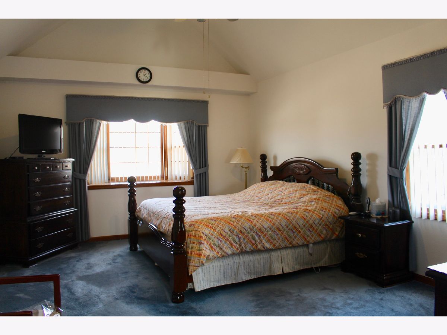
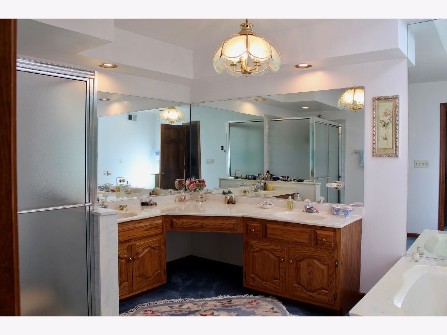
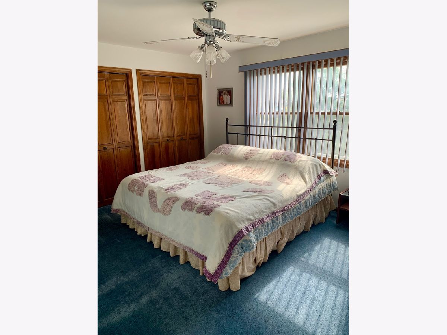
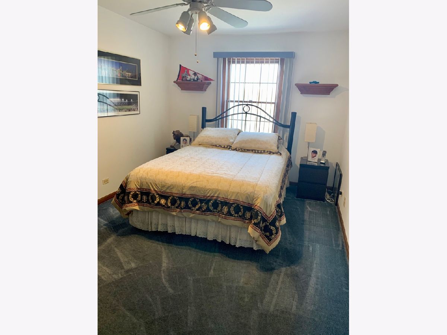
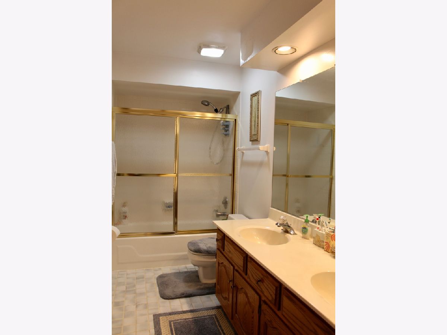
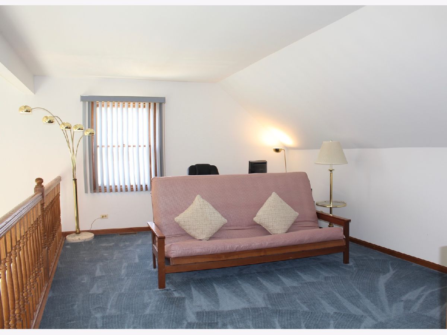
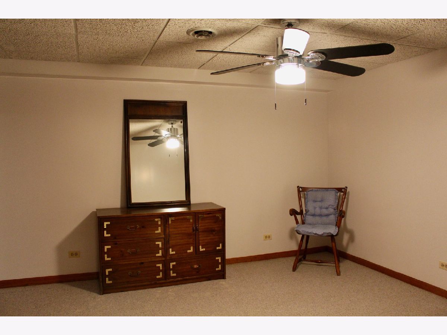
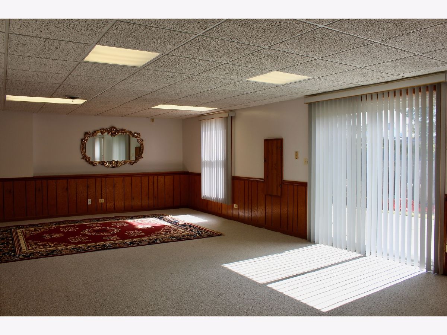
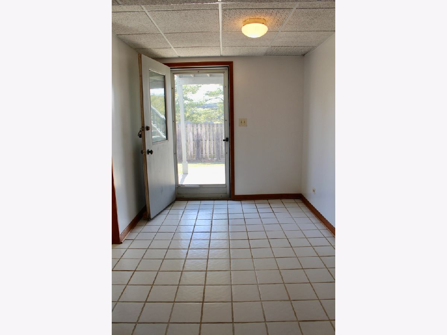
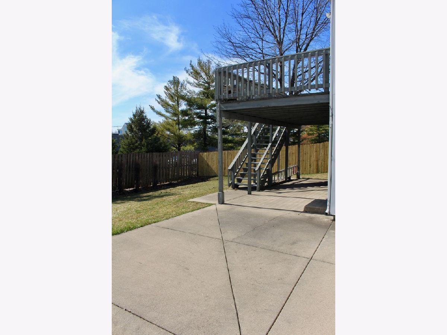
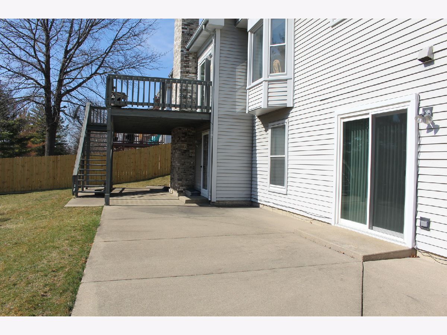
Room Specifics
Total Bedrooms: 5
Bedrooms Above Ground: 5
Bedrooms Below Ground: 0
Dimensions: —
Floor Type: Carpet
Dimensions: —
Floor Type: Carpet
Dimensions: —
Floor Type: Carpet
Dimensions: —
Floor Type: —
Full Bathrooms: 4
Bathroom Amenities: Separate Shower
Bathroom in Basement: 1
Rooms: Bedroom 5,Loft,Recreation Room,Utility Room-Lower Level,Deck,Foyer
Basement Description: Finished
Other Specifics
| 3 | |
| — | |
| Concrete | |
| Deck, Patio | |
| Landscaped | |
| 9266 | |
| Pull Down Stair | |
| Full | |
| Vaulted/Cathedral Ceilings, Skylight(s), Bar-Wet, Walk-In Closet(s) | |
| Range, Microwave, Dishwasher, Refrigerator, Washer, Dryer, Disposal | |
| Not in DB | |
| Sidewalks, Street Lights, Street Paved | |
| — | |
| — | |
| — |
Tax History
| Year | Property Taxes |
|---|---|
| 2021 | $11,137 |
| 2024 | $14,078 |
Contact Agent
Nearby Similar Homes
Nearby Sold Comparables
Contact Agent
Listing Provided By
CHICAGOLAND BROKERAGE, LLC


