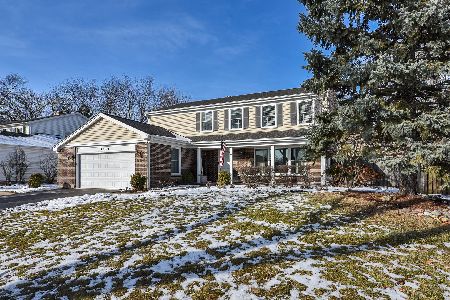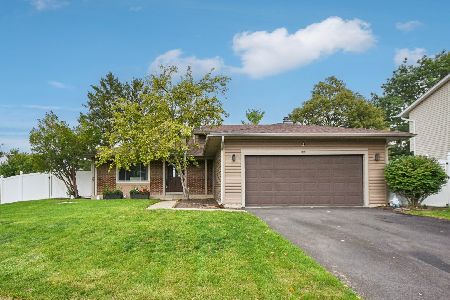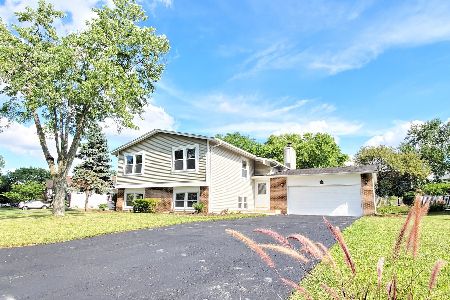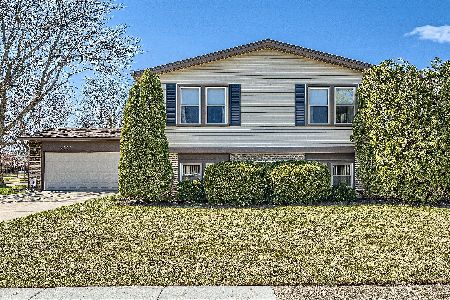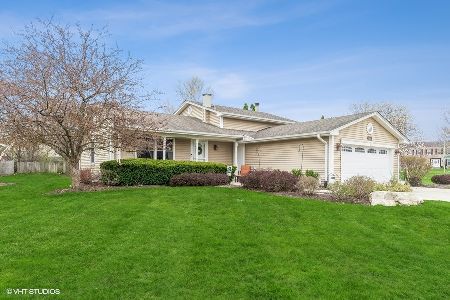1605 Chesapeake Drive, Hoffman Estates, Illinois 60192
$390,000
|
Sold
|
|
| Status: | Closed |
| Sqft: | 2,000 |
| Cost/Sqft: | $198 |
| Beds: | 3 |
| Baths: | 3 |
| Year Built: | 1980 |
| Property Taxes: | $7,793 |
| Days On Market: | 2726 |
| Lot Size: | 0,20 |
Description
Step into this beautifully updated ranch home and prepare to be AMAZED! This home has been updated to perfection. The eat-in kitchen is a chef's dream with 42 inch Omega maple cabinets, granite counter tops, stainless steel appliances, large island and work station. Enter into the dining room and note the beautiful hardwood floors. Step into your living room and enjoy a good book, or enter into your great room/family room with vaulted cedar ceilings and heatilator style direct vent fireplace & light a fire with just a click of a button. Master retreat features en-suite bathroom and walk-in closet. Two other ample sized bedrooms and a 2nd full bath complete the main level of the home. Head to your finished basement to enjoy your built-in craft area with second refrigerator, 4th bedroom/playroom, private office, large laundry room & half bathroom. The deck and beautiful yard are perfect for entertaining! Wired Ethernet, Pella Windows, Kohler Fixtures, New carpet PLUS Fremd HS!
Property Specifics
| Single Family | |
| — | |
| Ranch | |
| 1980 | |
| Partial | |
| — | |
| No | |
| 0.2 |
| Cook | |
| — | |
| 0 / Not Applicable | |
| None | |
| Public | |
| Public Sewer | |
| 10045925 | |
| 02193290040000 |
Nearby Schools
| NAME: | DISTRICT: | DISTANCE: | |
|---|---|---|---|
|
Grade School
Frank C Whiteley Elementary Scho |
15 | — | |
|
Middle School
Plum Grove Junior High School |
15 | Not in DB | |
|
High School
Wm Fremd High School |
211 | Not in DB | |
Property History
| DATE: | EVENT: | PRICE: | SOURCE: |
|---|---|---|---|
| 18 Sep, 2018 | Sold | $390,000 | MRED MLS |
| 13 Aug, 2018 | Under contract | $396,000 | MRED MLS |
| 8 Aug, 2018 | Listed for sale | $396,000 | MRED MLS |
Room Specifics
Total Bedrooms: 4
Bedrooms Above Ground: 3
Bedrooms Below Ground: 1
Dimensions: —
Floor Type: Carpet
Dimensions: —
Floor Type: Carpet
Dimensions: —
Floor Type: Carpet
Full Bathrooms: 3
Bathroom Amenities: —
Bathroom in Basement: 1
Rooms: Office,Game Room,Sitting Room
Basement Description: Finished,Crawl
Other Specifics
| 2 | |
| Concrete Perimeter | |
| Asphalt | |
| Deck | |
| — | |
| 71X120 | |
| — | |
| Full | |
| Vaulted/Cathedral Ceilings, Hardwood Floors, First Floor Bedroom, First Floor Full Bath | |
| Range, Microwave, Dishwasher, Refrigerator, Washer, Dryer, Stainless Steel Appliance(s) | |
| Not in DB | |
| Sidewalks, Street Lights, Street Paved | |
| — | |
| — | |
| Heatilator |
Tax History
| Year | Property Taxes |
|---|---|
| 2018 | $7,793 |
Contact Agent
Nearby Similar Homes
Nearby Sold Comparables
Contact Agent
Listing Provided By
@properties



