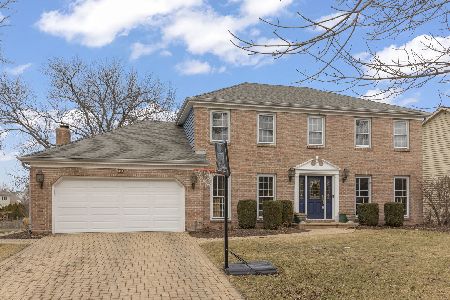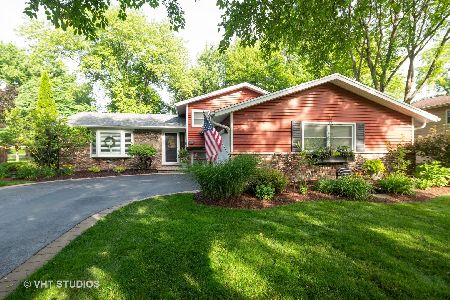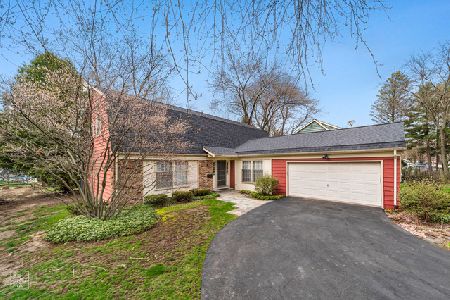1605 Killdeer Drive, Naperville, Illinois 60565
$377,500
|
Sold
|
|
| Status: | Closed |
| Sqft: | 2,044 |
| Cost/Sqft: | $188 |
| Beds: | 4 |
| Baths: | 3 |
| Year Built: | 1973 |
| Property Taxes: | $7,755 |
| Days On Market: | 2067 |
| Lot Size: | 0,30 |
Description
This beautifully updated four bedroom home in desirable Maplebrook II pool community includes updates and upgrades galore! Enjoy cooking in the baker's delight or chef's dream kitchen with plenty of counter space, soft-close upgraded cabinets and a layout designed for maximum use of space! You will fall in love with the beautiful hardwood floors throughout the home, the fresh paint, and your own personal serene backyard getaway complete with the peaceful sounds of the raised Koi pond. The fenced backyard gives you plenty of space for entertaining on the large patio and includes a play-set and shed. The large master suite includes a walk-in closet and a beautiful spa-like bathroom. Included upstairs you will find two additional spacious bedrooms and another full bathroom. The lower level of this home has a bedroom, a full bathroom and family room with a gas fireplace! The large living room and dining room provides ample space for family time or entertaining guests. There is also a finished basement! This unique home is located in highly rated Naperville School District 203, with a short walk to Maplebrook Elementary and the neighborhood pool & tennis club. Lincoln Junior High is also within walking distance and older students move on to Naperville Central High School. Close to ample shopping and entertainment, and just a few minutes drive to Downtown Naperville, this meticulously maintained home has so much to offer. Check out the video tour of this one-of-a kind house and schedule your appointment to see this home before it's sold! ***AGENTS AND/OR PROSPECTIVE BUYERS EXPOSED TO COVID-19 OR WITH A COUGH OR FEVER ARE NOT TO ENTER THE HOME UNTIL THEY RECEIVE MEDICAL CLEARANCE.***
Property Specifics
| Single Family | |
| — | |
| — | |
| 1973 | |
| Full | |
| — | |
| No | |
| 0.3 |
| Du Page | |
| — | |
| — / Not Applicable | |
| None | |
| Lake Michigan | |
| Public Sewer | |
| 10765832 | |
| 0831203011 |
Nearby Schools
| NAME: | DISTRICT: | DISTANCE: | |
|---|---|---|---|
|
Grade School
Maplebrook Elementary School |
203 | — | |
|
Middle School
Lincoln Junior High School |
203 | Not in DB | |
|
High School
Naperville Central High School |
203 | Not in DB | |
Property History
| DATE: | EVENT: | PRICE: | SOURCE: |
|---|---|---|---|
| 6 Nov, 2020 | Sold | $377,500 | MRED MLS |
| 7 Sep, 2020 | Under contract | $385,000 | MRED MLS |
| — | Last price change | $387,000 | MRED MLS |
| 2 Jul, 2020 | Listed for sale | $389,999 | MRED MLS |
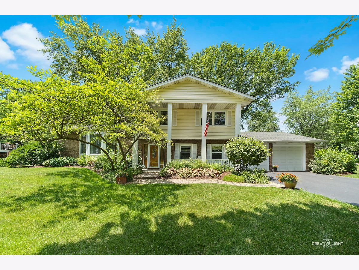
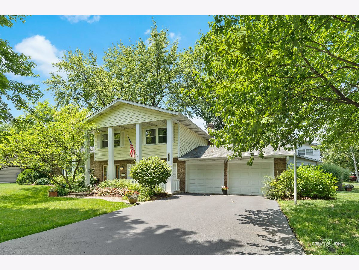
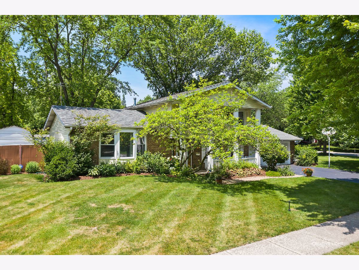
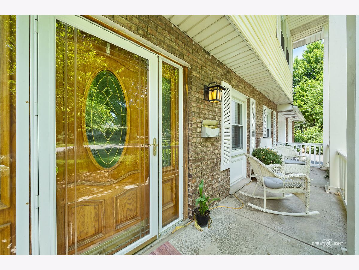
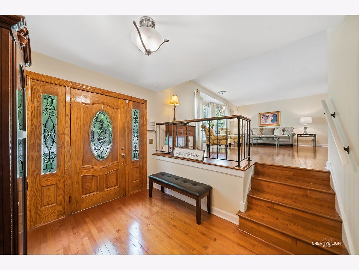
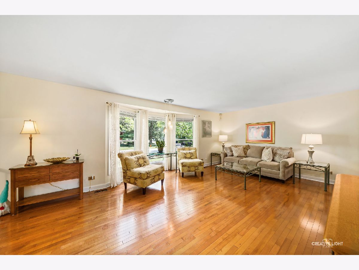
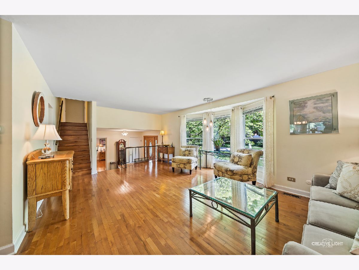
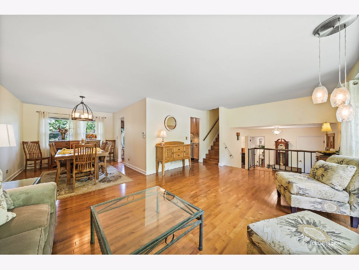
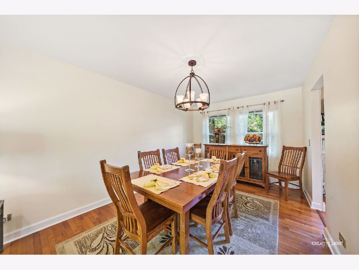
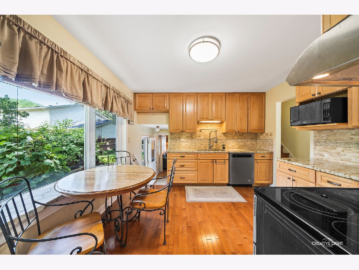
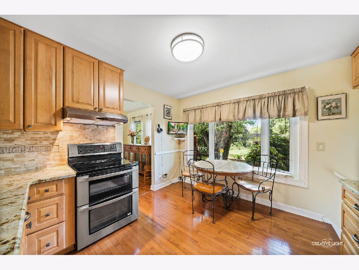
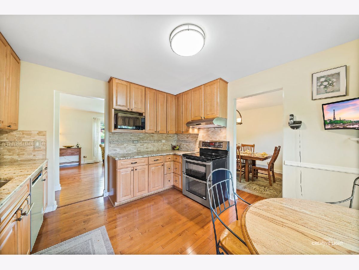
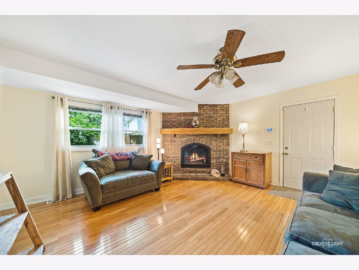
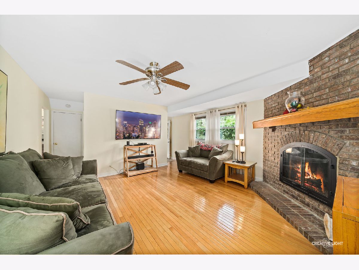
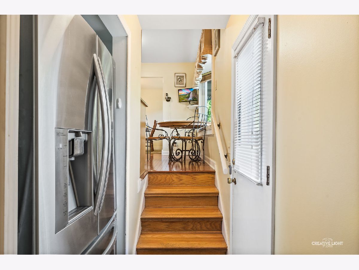
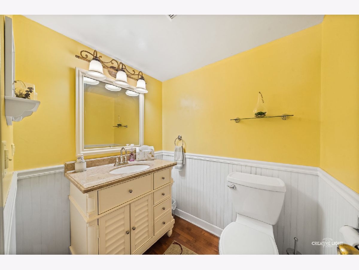
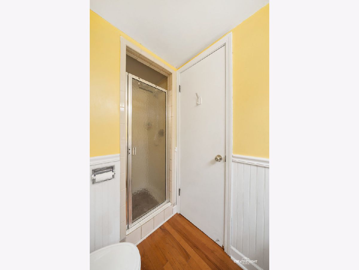
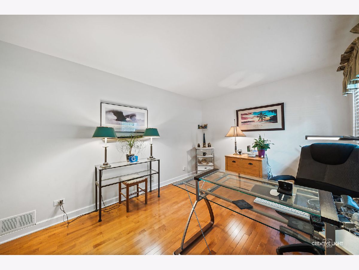
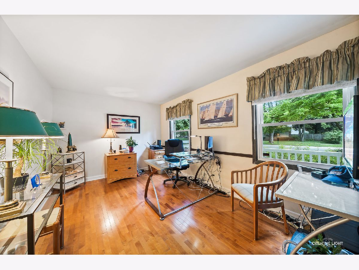
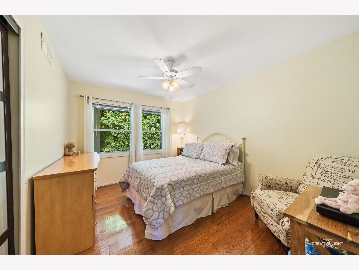
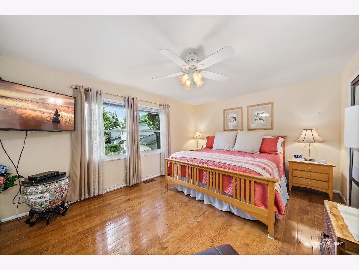
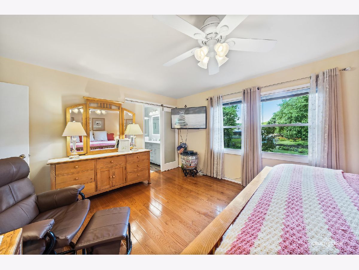
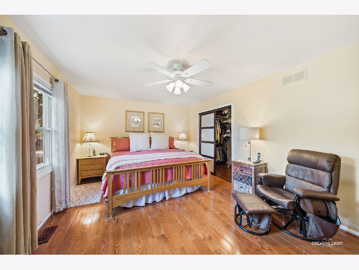
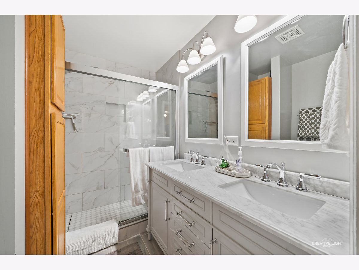
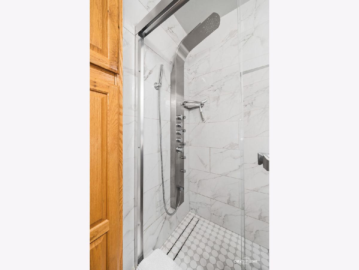
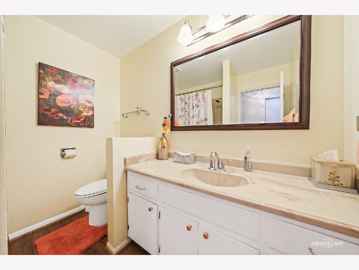
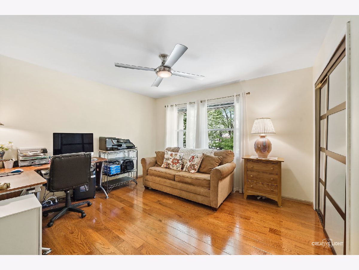
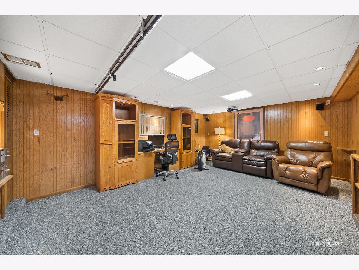
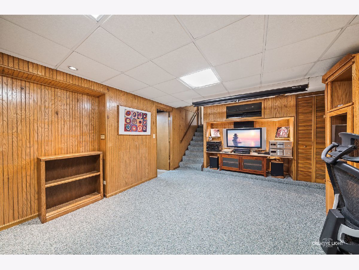
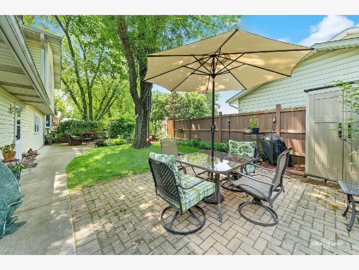
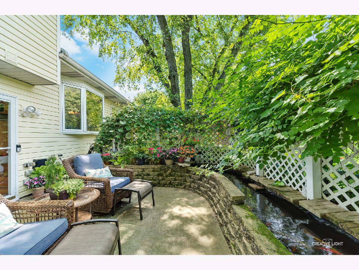
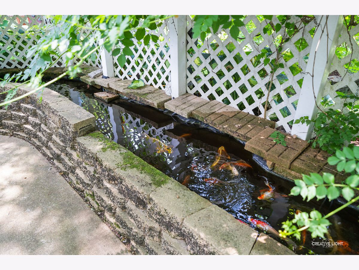
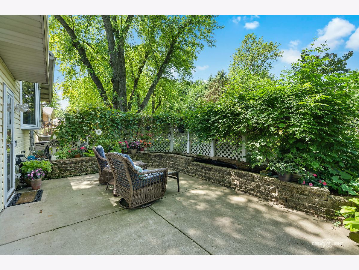
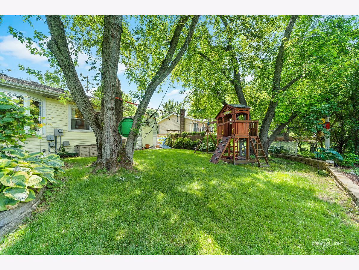
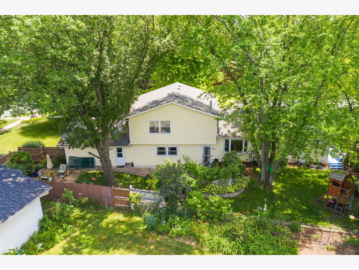
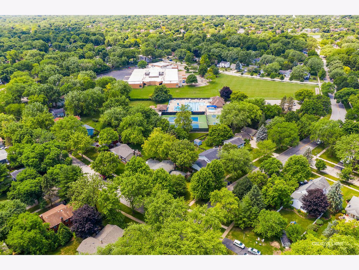
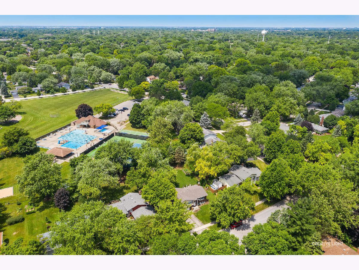
Room Specifics
Total Bedrooms: 4
Bedrooms Above Ground: 4
Bedrooms Below Ground: 0
Dimensions: —
Floor Type: Hardwood
Dimensions: —
Floor Type: Hardwood
Dimensions: —
Floor Type: Hardwood
Full Bathrooms: 3
Bathroom Amenities: Separate Shower,Double Sink
Bathroom in Basement: 0
Rooms: Foyer,Recreation Room
Basement Description: Finished
Other Specifics
| 2 | |
| Concrete Perimeter | |
| Asphalt | |
| Patio, Porch | |
| Corner Lot,Fenced Yard,Landscaped | |
| 142X106X138X82 | |
| — | |
| Full | |
| Hardwood Floors, First Floor Bedroom, In-Law Arrangement, First Floor Full Bath, Walk-In Closet(s) | |
| Range, Dishwasher, Refrigerator, Washer, Dryer, Disposal, Stainless Steel Appliance(s), Range Hood, Water Purifier Owned, Water Softener Owned | |
| Not in DB | |
| Park, Pool, Tennis Court(s), Curbs, Sidewalks, Street Lights, Street Paved | |
| — | |
| — | |
| Gas Log |
Tax History
| Year | Property Taxes |
|---|---|
| 2020 | $7,755 |
Contact Agent
Nearby Similar Homes
Nearby Sold Comparables
Contact Agent
Listing Provided By
Keller Williams Infinity


