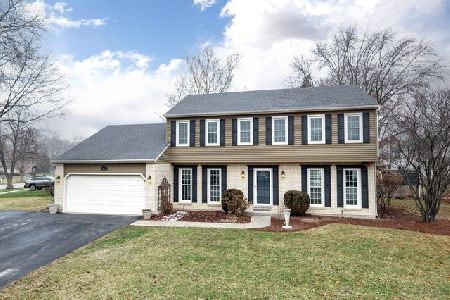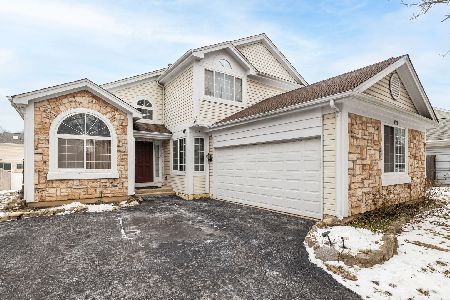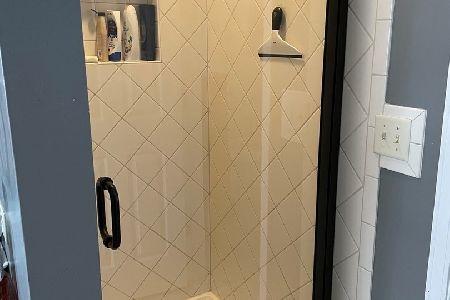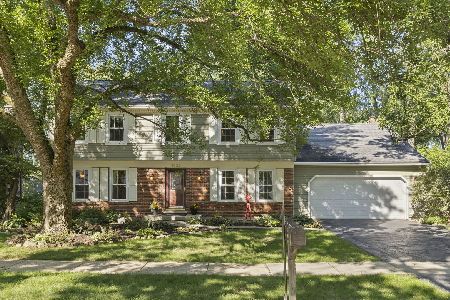1605 Knoll Drive, Naperville, Illinois 60565
$346,500
|
Sold
|
|
| Status: | Closed |
| Sqft: | 1,736 |
| Cost/Sqft: | $201 |
| Beds: | 5 |
| Baths: | 3 |
| Year Built: | 1971 |
| Property Taxes: | $7,425 |
| Days On Market: | 2075 |
| Lot Size: | 0,00 |
Description
EVERYBODY has their own bedroom in this UPDATED 5 BR, 3 bath home in Farmstead! Very spacious floor plan with the living room, dining room, kitchen and family room all on the main level. Talk about UPDATES! BRAND NEW carpeting on the 2nd level and lower level. Brand NEW master bath and UPDATED hall bath. UPDATED kitchen w maple cabinetry, granite counters, island, ceramic tile flooring and a walk-in pantry! Adjacent is the family room with a cozy wood burning fireplace and the 2nd sliding glass door that takes you to the paver patio and lush yard. All of the bedrooms on the 2nd floor have been freshly painted. The lower level has the 3rd full bath, 2 bedrooms - current owner uses one as an office - and a "Rec Room". Currently the living room and formal dining room are carpeted but there is hardwood flooring underneath. NEW furnace in 2019 and AC under 5 yrs old! Newer windows and siding. Unfinished sub-basement! PRICED TO SELL! PRICED TO SELL! AGENTS AND/OR PERSPECTIVE BUYERS EXPOSED TO COVID 19 OR WITH A COUGH OR FEVER ARE NOT TO ENTER THE HOME UNTIL THEY RECEIVE MEDICAL CLEARANCE!!
Property Specifics
| Single Family | |
| — | |
| Tri-Level | |
| 1971 | |
| Full | |
| — | |
| No | |
| — |
| Du Page | |
| Farmstead | |
| — / Not Applicable | |
| None | |
| Lake Michigan | |
| Public Sewer | |
| 10699309 | |
| 0832206001 |
Nearby Schools
| NAME: | DISTRICT: | DISTANCE: | |
|---|---|---|---|
|
Grade School
Scott Elementary School |
203 | — | |
|
Middle School
Madison Junior High School |
203 | Not in DB | |
|
High School
Naperville Central High School |
203 | Not in DB | |
Property History
| DATE: | EVENT: | PRICE: | SOURCE: |
|---|---|---|---|
| 17 Jul, 2020 | Sold | $346,500 | MRED MLS |
| 31 May, 2020 | Under contract | $349,000 | MRED MLS |
| 27 May, 2020 | Listed for sale | $349,000 | MRED MLS |
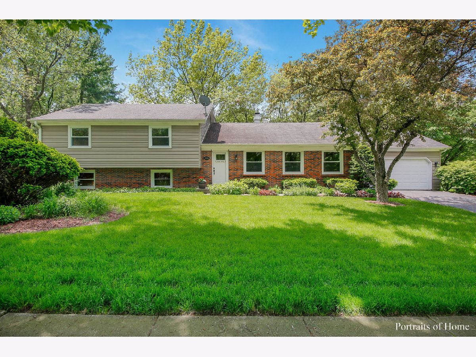
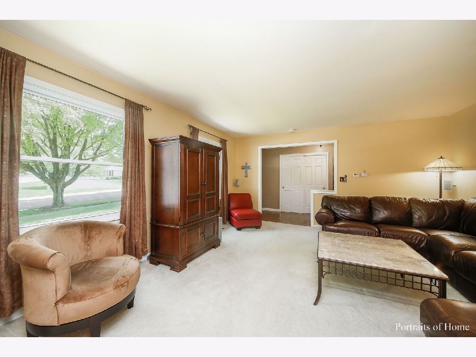
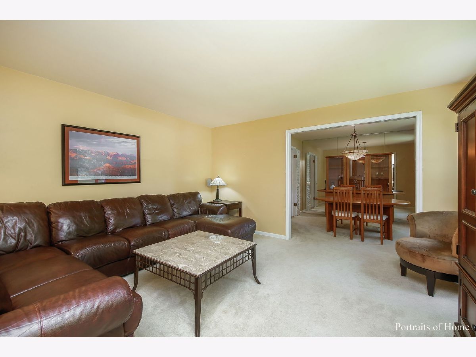
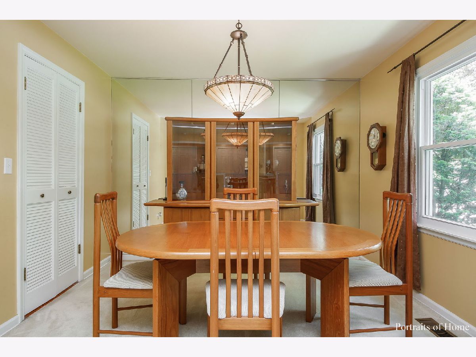
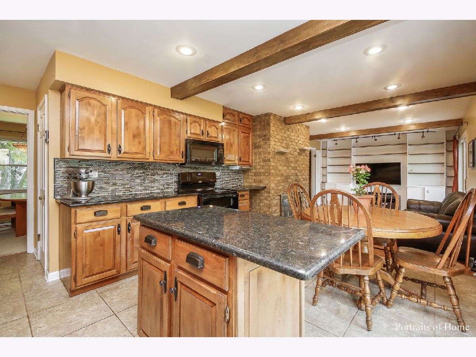
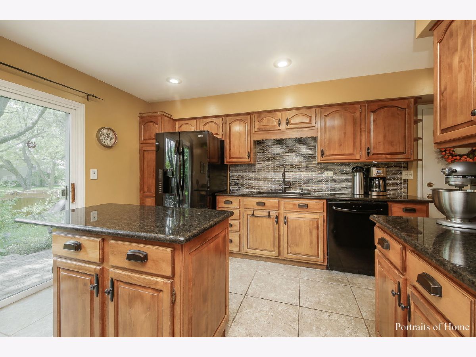
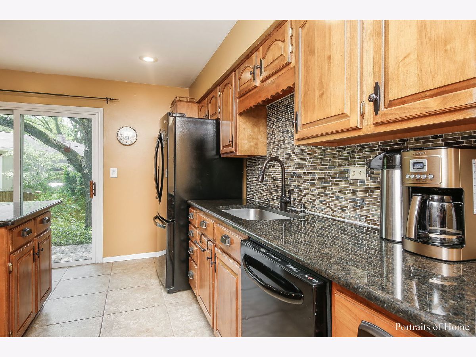
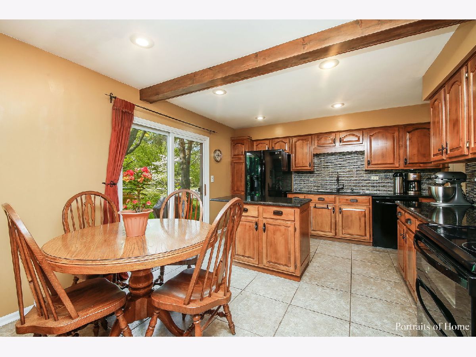
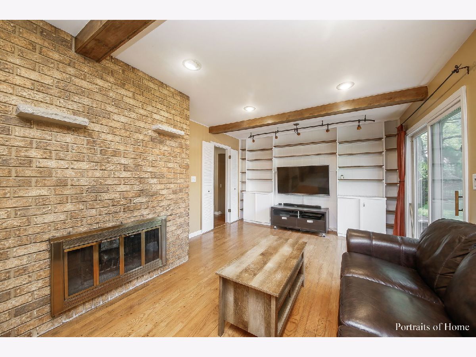
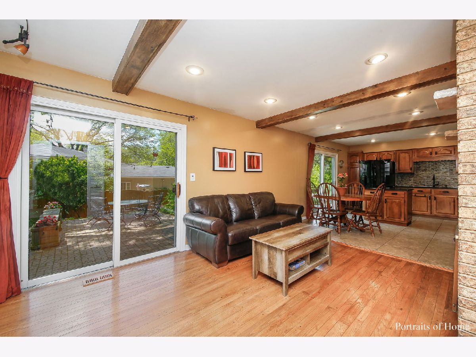
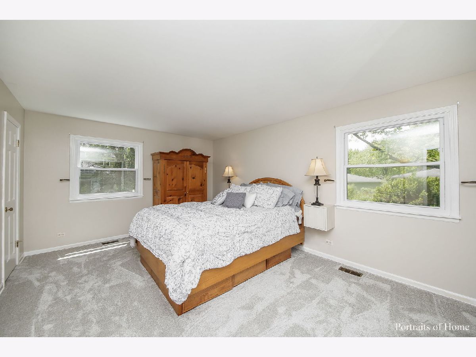
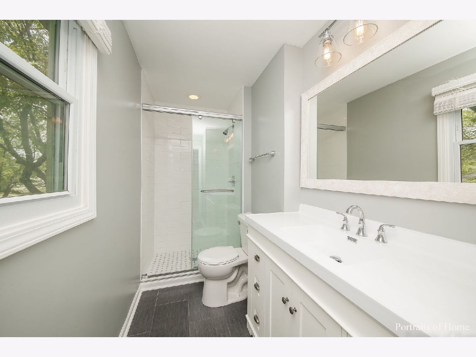
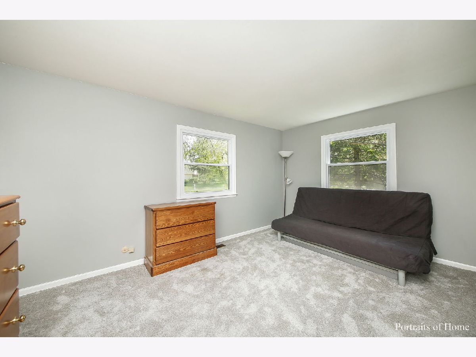
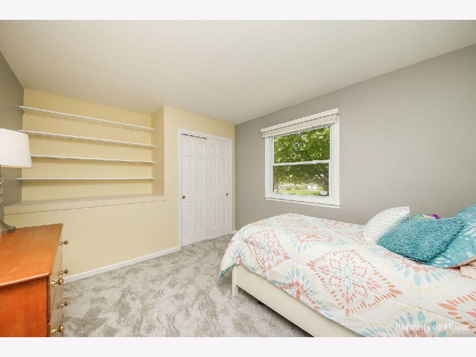
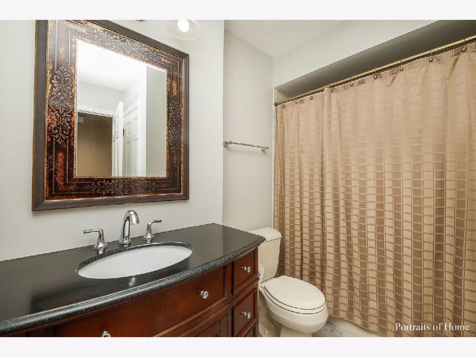
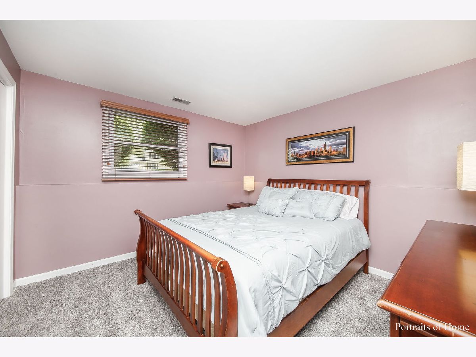
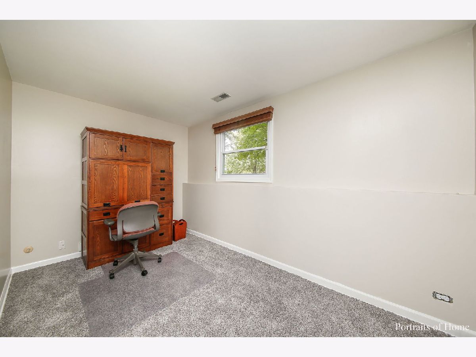
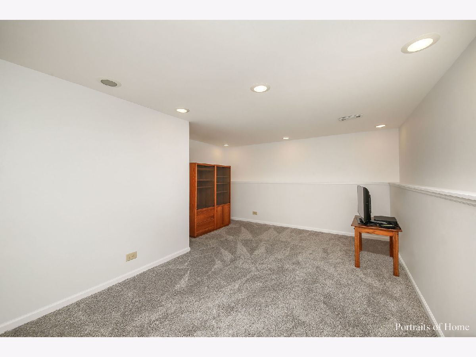
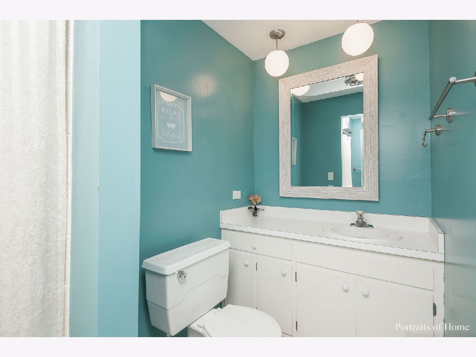
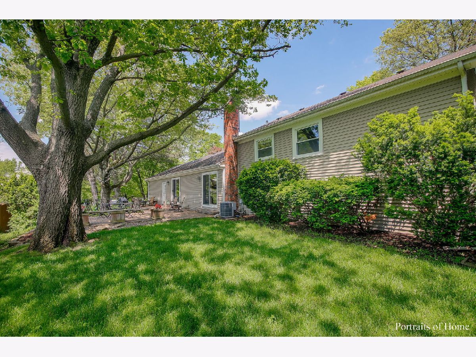
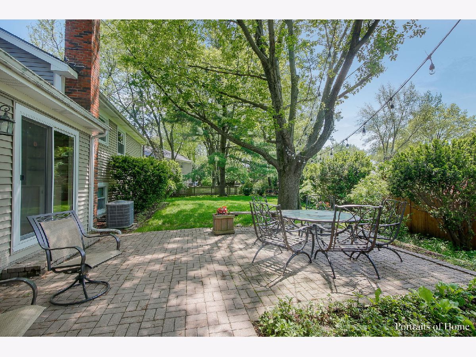
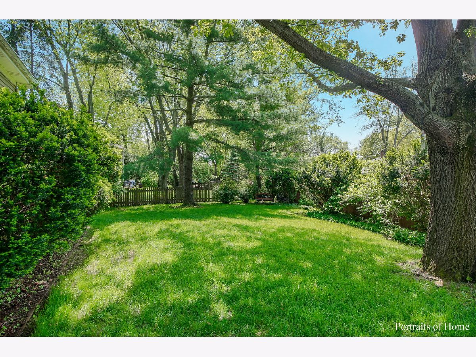
Room Specifics
Total Bedrooms: 5
Bedrooms Above Ground: 5
Bedrooms Below Ground: 0
Dimensions: —
Floor Type: Carpet
Dimensions: —
Floor Type: Carpet
Dimensions: —
Floor Type: Carpet
Dimensions: —
Floor Type: —
Full Bathrooms: 3
Bathroom Amenities: —
Bathroom in Basement: 0
Rooms: Bedroom 5,Recreation Room
Basement Description: Unfinished
Other Specifics
| 2 | |
| — | |
| Asphalt | |
| Brick Paver Patio | |
| Corner Lot,Mature Trees | |
| 97X134X169X63X15 | |
| — | |
| Full | |
| Hardwood Floors, Built-in Features, Walk-In Closet(s) | |
| Range, Microwave, Dishwasher, Refrigerator, Disposal | |
| Not in DB | |
| Pool, Tennis Court(s), Curbs, Sidewalks, Street Lights, Street Paved | |
| — | |
| — | |
| Wood Burning |
Tax History
| Year | Property Taxes |
|---|---|
| 2020 | $7,425 |
Contact Agent
Nearby Similar Homes
Nearby Sold Comparables
Contact Agent
Listing Provided By
Keller Williams Infinity


