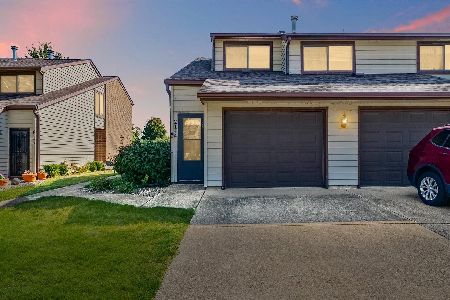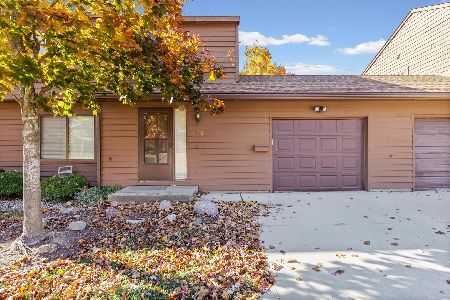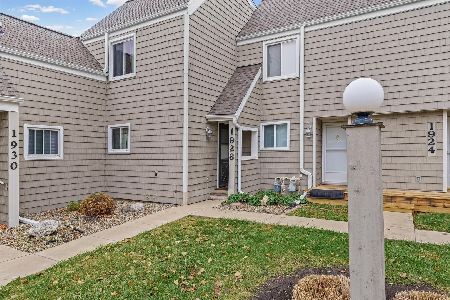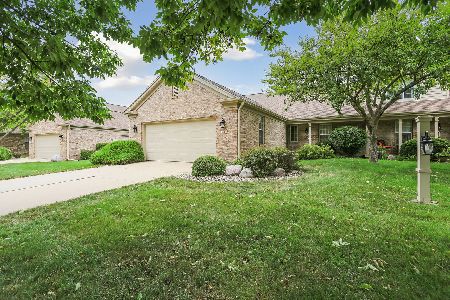1605 Lakeside Drive, Champaign, Illinois 61821
$242,000
|
Sold
|
|
| Status: | Closed |
| Sqft: | 2,308 |
| Cost/Sqft: | $106 |
| Beds: | 4 |
| Baths: | 3 |
| Year Built: | — |
| Property Taxes: | $6,350 |
| Days On Market: | 2278 |
| Lot Size: | 0,00 |
Description
Updated 4 bedroom, 2.5 bath Wisegarver built condo in desirable Old Farm location. Kitchen totally updated in 2019 with new cabinets, granite counter tops, upscale SS appliances, and tile flooring. Warm oak flooring in entry, gathering area and dining room. The gathering area near living room and dining room is an additional 11x11 area. Sliding door to private deck. Large master suite with 16 x 14 newly tiled master bath. Master bath offers double vanities and two walk-in closets, a separate shower and tub. Other bedroom on 1st floor has lovely wood built-ins to use as an office. Two sizable bedrooms and a full bath are upstairs. Pella windows. Cathedral ceiling in living room with gas log fireplace. Condo fees cover exterior insurance and maintenance, snow removal and lawn service. Irrigation system in place but not used recently. Close to bus line, shopping, clinics, park and restaurant. See today and make it yours.
Property Specifics
| Condos/Townhomes | |
| 2 | |
| — | |
| — | |
| None | |
| — | |
| No | |
| — |
| Champaign | |
| — | |
| 243 / Monthly | |
| Insurance,Lawn Care,Snow Removal,Other | |
| Public | |
| Public Sewer | |
| 10570852 | |
| 452023105010 |
Nearby Schools
| NAME: | DISTRICT: | DISTANCE: | |
|---|---|---|---|
|
Grade School
Unit 4 Of Choice |
4 | — | |
|
Middle School
Champaign/middle Call Unit 4 351 |
4 | Not in DB | |
|
High School
Centennial High School |
4 | Not in DB | |
Property History
| DATE: | EVENT: | PRICE: | SOURCE: |
|---|---|---|---|
| 19 Dec, 2019 | Sold | $242,000 | MRED MLS |
| 21 Nov, 2019 | Under contract | $245,000 | MRED MLS |
| 10 Nov, 2019 | Listed for sale | $245,000 | MRED MLS |
Room Specifics
Total Bedrooms: 4
Bedrooms Above Ground: 4
Bedrooms Below Ground: 0
Dimensions: —
Floor Type: Hardwood
Dimensions: —
Floor Type: Carpet
Dimensions: —
Floor Type: Carpet
Full Bathrooms: 3
Bathroom Amenities: —
Bathroom in Basement: 0
Rooms: Eating Area,Foyer
Basement Description: Crawl
Other Specifics
| 2 | |
| — | |
| Concrete | |
| — | |
| — | |
| CONDO | |
| — | |
| Full | |
| — | |
| Range, Microwave, Dishwasher, Refrigerator, Stainless Steel Appliance(s) | |
| Not in DB | |
| — | |
| — | |
| — | |
| — |
Tax History
| Year | Property Taxes |
|---|---|
| 2019 | $6,350 |
Contact Agent
Nearby Similar Homes
Nearby Sold Comparables
Contact Agent
Listing Provided By
Claymore Realty, Inc.







