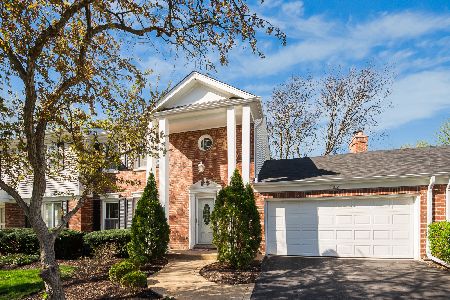1605 Mirror Lake Drive, Naperville, Illinois 60563
$520,000
|
Sold
|
|
| Status: | Closed |
| Sqft: | 2,178 |
| Cost/Sqft: | $243 |
| Beds: | 3 |
| Baths: | 3 |
| Year Built: | 1980 |
| Property Taxes: | $8,337 |
| Days On Market: | 834 |
| Lot Size: | 0,00 |
Description
Superb 3 BR townhome in Cress Creek on Mirror Lake! In many ways this home feels "like new" with a brand new kitchen, new high-end flooring, new lighting, paint, remodeled baths, and move-in ready. Almost 2,200 SF PLUS a finished basement. All newer windows & custom blinds. Upgraded HVAC replaced 2013, Water Heater 2012 & Washer/Dryer are new. The floor plan is spacious, open and so versatile to easily adapt to your lifestyle. The generously sized living room opens to the dining room. The kitchen was recently opened up to the breakfast room and to the family room. New white custom cabinetry, leathered granite tops (including a breakfast bar), and upgraded newer SS appliances. The kitchen look is made complete with the textured tile on the backsplash set in a Herringbone pattern. The kitchen also offer 2 pantries, one a walk-in design. Open to the breakfast area with a new 6' quartz-covered island with seating areas as well as extra storage. Picture window views of the lake and gardens from here. The adjacent family room has an impressive brick fireplace w/gas logs, B/I bookcases, & direct access to the paver patio. Upstairs, brand new carpeting, 2 beautiful remodeled baths, and 3 good-sized bedrooms ALL with customized closet interiors. The Primary BR (Master Suite) has a wall of windows overlooking the lake. The Master Bath includes a step-in shower & large walk-in customized walk-in closet. Bedrooms 2 & 3 share a remodeled family bath. The finished basement creates additional living space and includes a versatile room that can be a private office/study or even a 4th bedroom with a full wall of closets. The open part of the finished area includes a TV/Media area, a game area, and a wet bar. Plenty of storage space as well in the basement. Easy to access laundry as well. Back to the views...the backyard patio and gardens are breathtaking! Quiet and relaxing and with outstanding sunsets! Cress Creek and Cress Creek Commons neighborhoods are amenity-filled swim/tennis & golf. As a Cress Creek Commons resident, you are full a member of the Cress Creek Commons Bathe & Racquet Club for $ 550/yr. Welcome!
Property Specifics
| Condos/Townhomes | |
| 2 | |
| — | |
| 1980 | |
| — | |
| — | |
| Yes | |
| — |
| Du Page | |
| Cress Creek Commons | |
| 350 / Monthly | |
| — | |
| — | |
| — | |
| 11909262 | |
| 0711213007 |
Nearby Schools
| NAME: | DISTRICT: | DISTANCE: | |
|---|---|---|---|
|
Grade School
Mill Street Elementary School |
203 | — | |
|
Middle School
Jefferson Junior High School |
203 | Not in DB | |
|
High School
Naperville North High School |
203 | Not in DB | |
Property History
| DATE: | EVENT: | PRICE: | SOURCE: |
|---|---|---|---|
| 7 Aug, 2015 | Sold | $352,500 | MRED MLS |
| 18 May, 2015 | Under contract | $369,900 | MRED MLS |
| 29 Apr, 2015 | Listed for sale | $369,900 | MRED MLS |
| 27 Feb, 2020 | Sold | $392,000 | MRED MLS |
| 20 Jan, 2020 | Under contract | $395,000 | MRED MLS |
| 9 Nov, 2019 | Listed for sale | $395,000 | MRED MLS |
| 21 Dec, 2023 | Sold | $520,000 | MRED MLS |
| 5 Nov, 2023 | Under contract | $529,500 | MRED MLS |
| 15 Oct, 2023 | Listed for sale | $529,500 | MRED MLS |
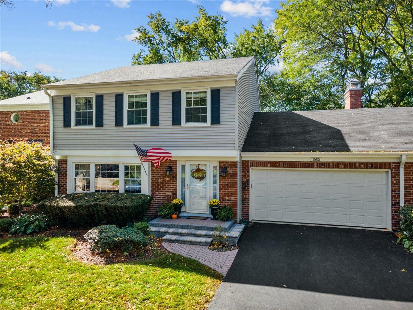



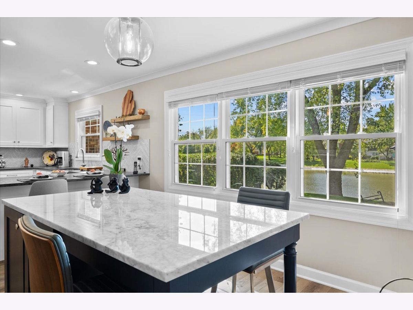
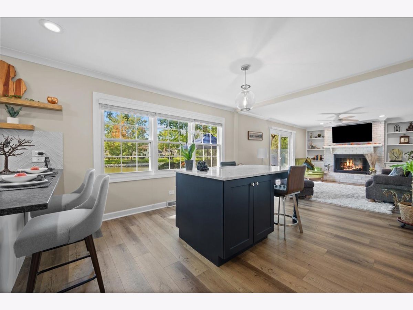
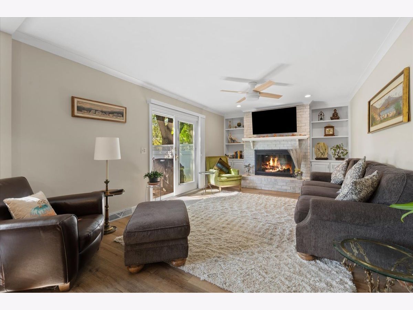
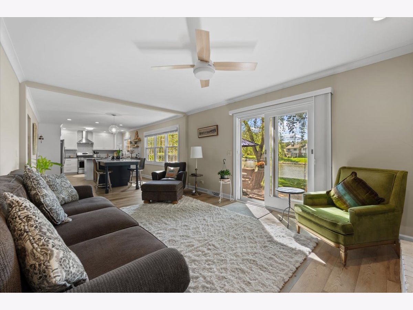

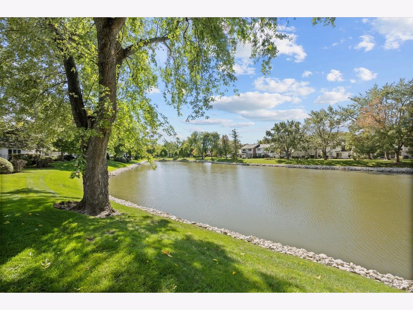
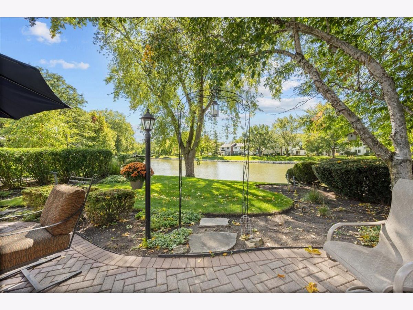
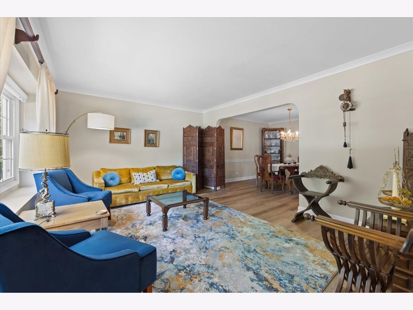
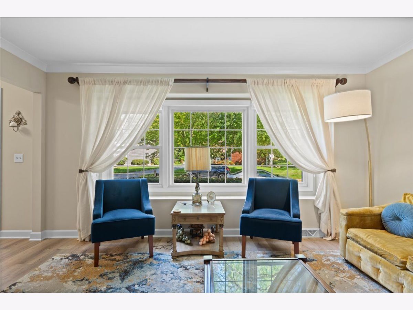
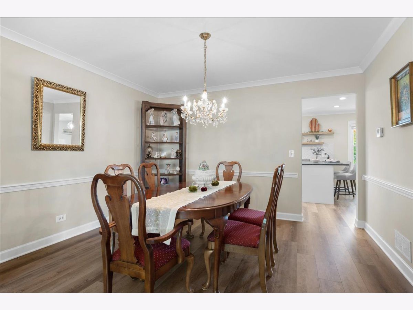
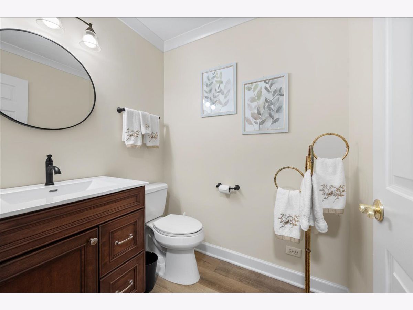
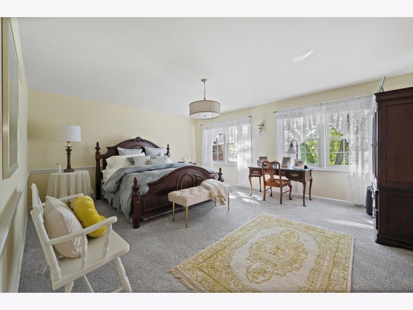
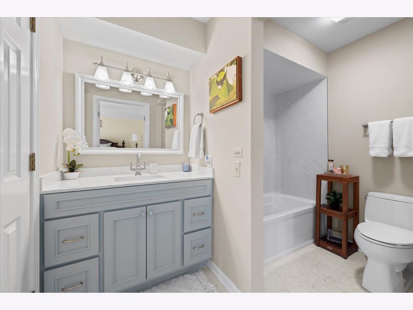
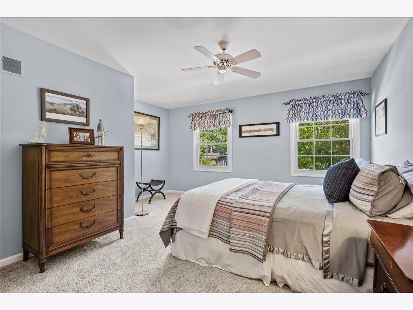
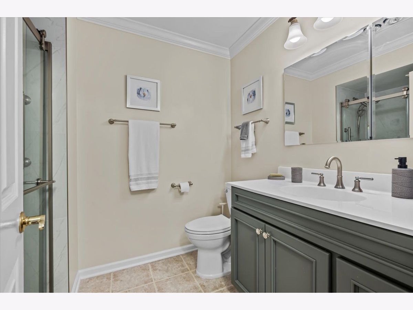
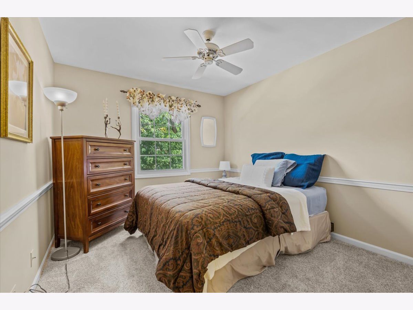
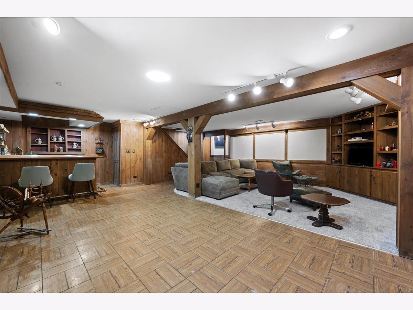
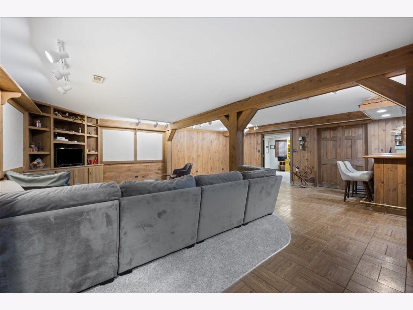
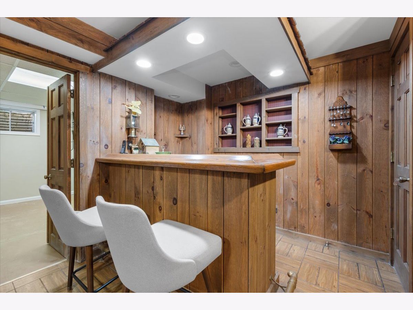
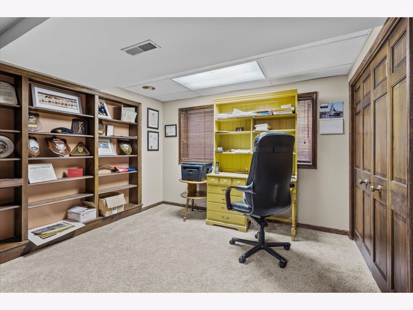
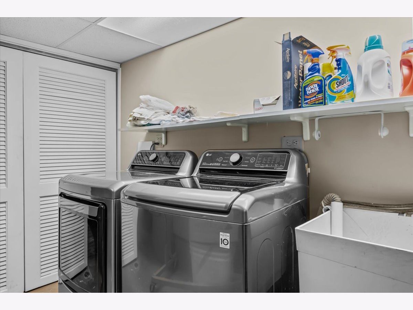
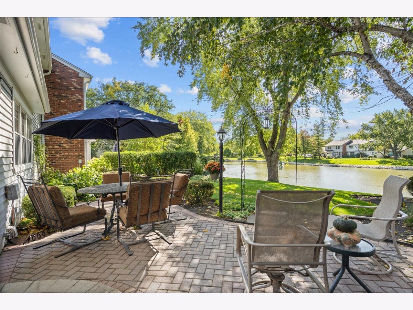
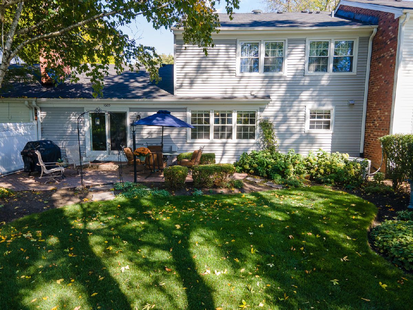
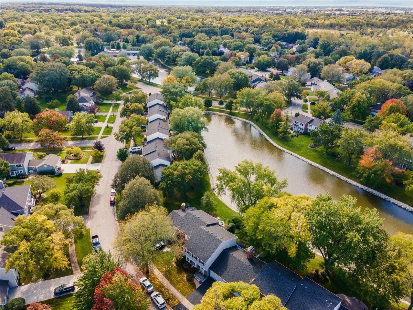
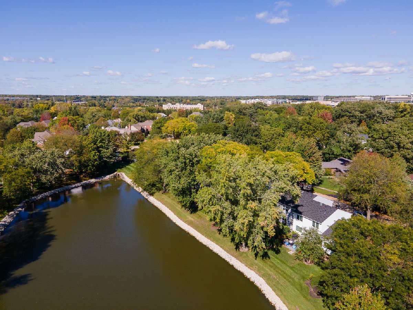
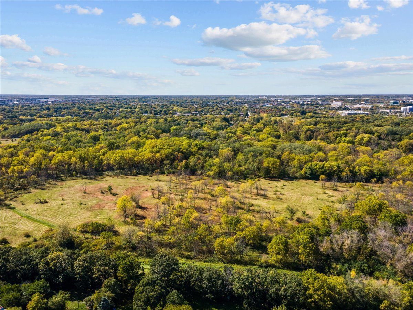
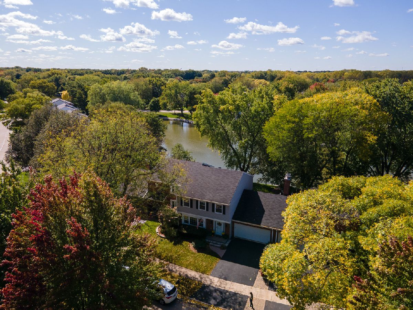
Room Specifics
Total Bedrooms: 3
Bedrooms Above Ground: 3
Bedrooms Below Ground: 0
Dimensions: —
Floor Type: —
Dimensions: —
Floor Type: —
Full Bathrooms: 3
Bathroom Amenities: —
Bathroom in Basement: 0
Rooms: —
Basement Description: Finished
Other Specifics
| 2 | |
| — | |
| Asphalt | |
| — | |
| — | |
| 44X92X44X88 | |
| — | |
| — | |
| — | |
| — | |
| Not in DB | |
| — | |
| — | |
| — | |
| — |
Tax History
| Year | Property Taxes |
|---|---|
| 2015 | $6,437 |
| 2020 | $7,017 |
| 2023 | $8,337 |
Contact Agent
Nearby Similar Homes
Nearby Sold Comparables
Contact Agent
Listing Provided By
Baird & Warner



