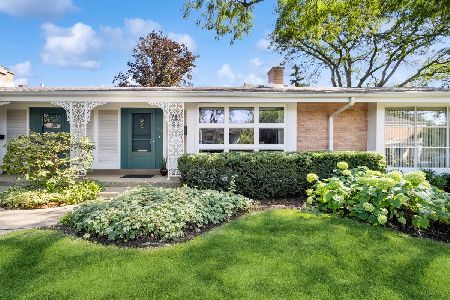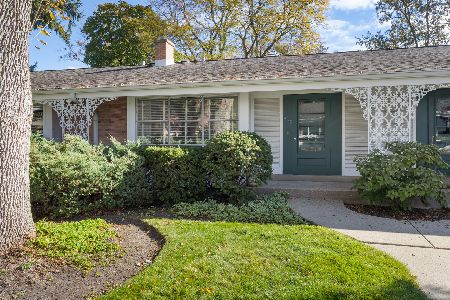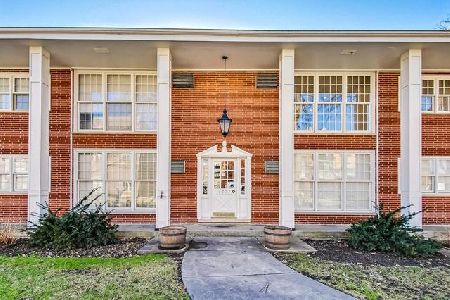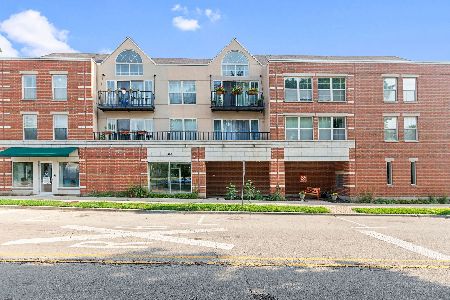1605 Palmgren Drive, Glenview, Illinois 60025
$295,000
|
Sold
|
|
| Status: | Closed |
| Sqft: | 0 |
| Cost/Sqft: | — |
| Beds: | 2 |
| Baths: | 2 |
| Year Built: | 1963 |
| Property Taxes: | $2,448 |
| Days On Market: | 6937 |
| Lot Size: | 0,00 |
Description
Updated, sun-filled 2-story townhome. DR opens to oak cabinets kitchen w/peninsula, wine rack & blt.-in china cabinet. Sliding dr. opens to patio & newer gas grill. Newer hdwd flrs, windows, roof, gutters, stove & circuit breakers. 2nd flr. has 2 large bedrms, generous closets & spacious walk-up attic. Attractive mirrors enhance liv.rm. & din.rm. Home in beautiful move-in condition. Garage #118. Start packing!!
Property Specifics
| Condos/Townhomes | |
| — | |
| — | |
| 1963 | |
| — | |
| TOWNHOME | |
| No | |
| — |
| Cook | |
| Carriage Hill | |
| 240 / — | |
| — | |
| — | |
| — | |
| 06428740 | |
| 04354081330000 |
Nearby Schools
| NAME: | DISTRICT: | DISTANCE: | |
|---|---|---|---|
|
Grade School
Lyon Elementary School |
34 | — | |
|
Middle School
Springman Middle School |
34 | Not in DB | |
|
High School
Glenbrook South High School |
225 | Not in DB | |
Property History
| DATE: | EVENT: | PRICE: | SOURCE: |
|---|---|---|---|
| 25 May, 2007 | Sold | $295,000 | MRED MLS |
| 12 Mar, 2007 | Under contract | $305,000 | MRED MLS |
| 5 Mar, 2007 | Listed for sale | $305,000 | MRED MLS |
| 31 May, 2016 | Sold | $245,000 | MRED MLS |
| 30 Apr, 2016 | Under contract | $249,000 | MRED MLS |
| 21 Apr, 2016 | Listed for sale | $249,000 | MRED MLS |
Room Specifics
Total Bedrooms: 2
Bedrooms Above Ground: 2
Bedrooms Below Ground: 0
Dimensions: —
Floor Type: —
Full Bathrooms: 2
Bathroom Amenities: —
Bathroom in Basement: 0
Rooms: —
Basement Description: —
Other Specifics
| 1 | |
| — | |
| — | |
| — | |
| — | |
| COMMON GROUNDS | |
| — | |
| — | |
| — | |
| — | |
| Not in DB | |
| — | |
| — | |
| — | |
| — |
Tax History
| Year | Property Taxes |
|---|---|
| 2007 | $2,448 |
| 2016 | $3,936 |
Contact Agent
Nearby Similar Homes
Nearby Sold Comparables
Contact Agent
Listing Provided By
Coldwell Banker Residential








