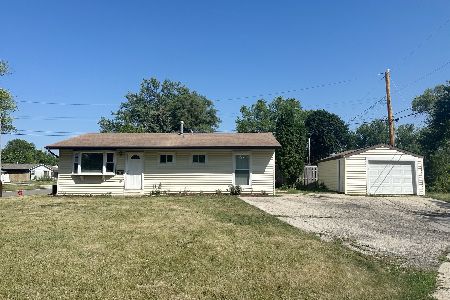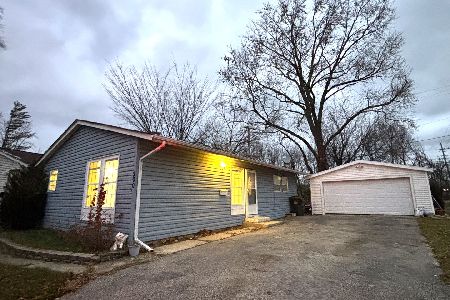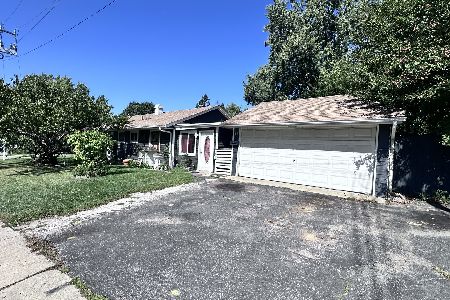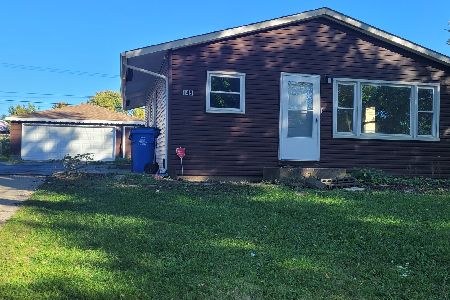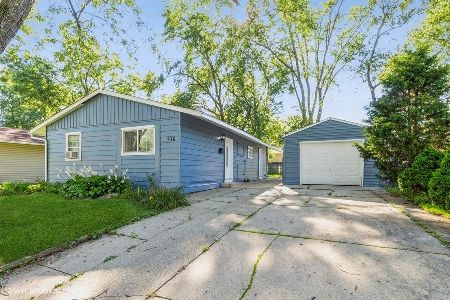1605 Sacramento Drive, Carpentersville, Illinois 60110
$237,000
|
Sold
|
|
| Status: | Closed |
| Sqft: | 1,628 |
| Cost/Sqft: | $141 |
| Beds: | 3 |
| Baths: | 1 |
| Year Built: | 1957 |
| Property Taxes: | $4,480 |
| Days On Market: | 1475 |
| Lot Size: | 0,25 |
Description
This Is The One! This Beautiful 4 Bedroom Home With 1 Full Bath & A Finished Basement Offers Fantastic Updates And Is Move In Ready!!! Impressive Right From The Start With New Oversized Driveway Leading To Additional Parking Or Entertaining Area Behind A Private Fence. Inside You Are Greeted With Real Hardwood Floors, Vaulted Ceilings, And Giant Open Floor Plan. The Kitchen Is A Perfect Work Space Offering Tons Of Oak Cabinets, Plenty Of Counter Space, And Table Or Rolling Island Area. The 2nd Floor Offers A Large Master Bedroom With Double Closets Great Custom Shelving. 2nd and 3rd Bedrooms Are Very Spacious With Large Closets. The Updated Bath With Beautiful Tilework Is Conveniently Located Right Off Of These Bedrooms. The Lower Level English Style Basement Offers A Huge Family Room, 4th Bedroom And Great Laundry Room. The Backyard Offers A Large Deck, Attached Gas Grill, Large Shed, Fenced Yard And Very Spacious Lot. This Dream Home Will Not Last, Tons Of Space, Come See It Today.
Property Specifics
| Single Family | |
| — | |
| — | |
| 1957 | |
| — | |
| BI-LEVEL | |
| No | |
| 0.25 |
| Kane | |
| — | |
| — / Not Applicable | |
| — | |
| — | |
| — | |
| 11300356 | |
| 0314228006 |
Nearby Schools
| NAME: | DISTRICT: | DISTANCE: | |
|---|---|---|---|
|
Grade School
Meadowdale Elementary School |
300 | — | |
|
Middle School
Carpentersville Middle School |
300 | Not in DB | |
|
High School
Dundee-crown High School |
300 | Not in DB | |
Property History
| DATE: | EVENT: | PRICE: | SOURCE: |
|---|---|---|---|
| 25 Apr, 2022 | Sold | $237,000 | MRED MLS |
| 22 Mar, 2022 | Under contract | $229,900 | MRED MLS |
| 7 Jan, 2022 | Listed for sale | $229,900 | MRED MLS |
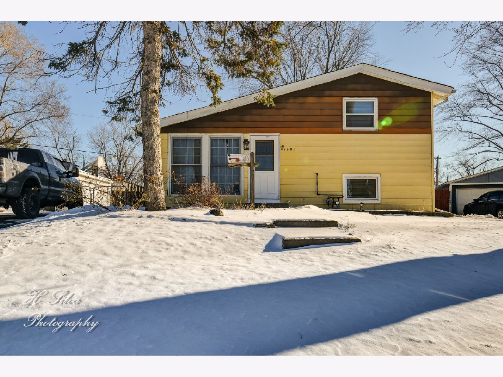
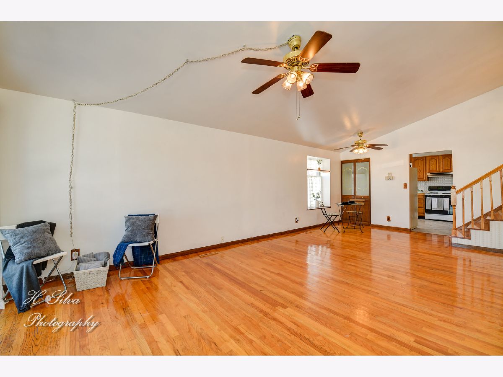
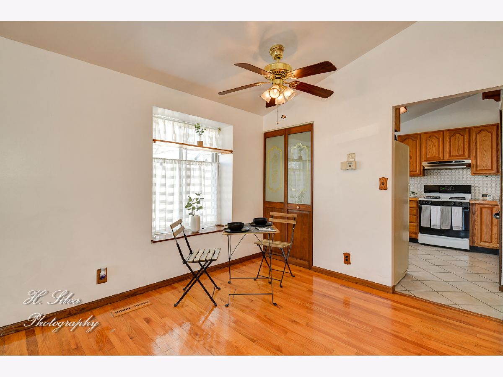
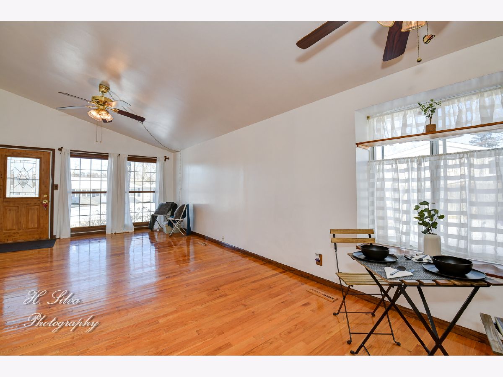
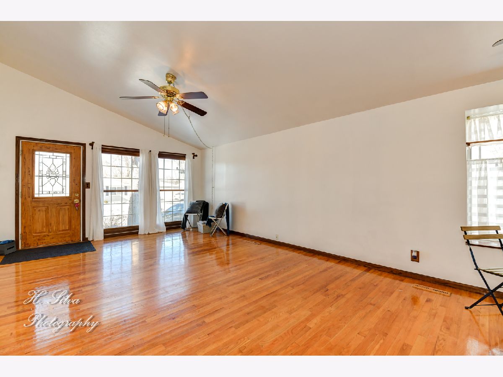
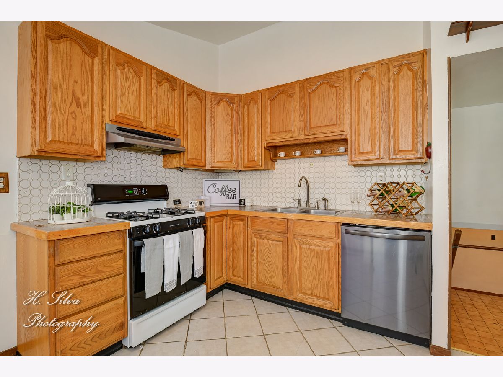
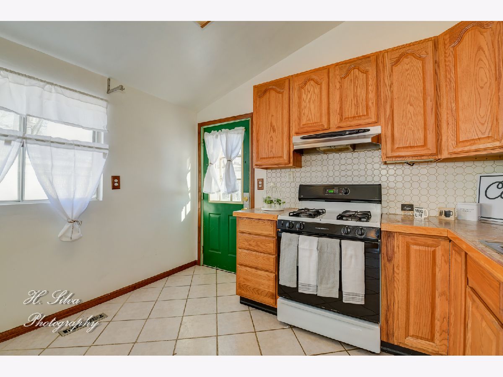
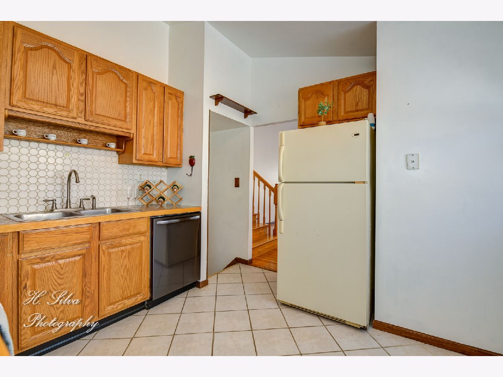
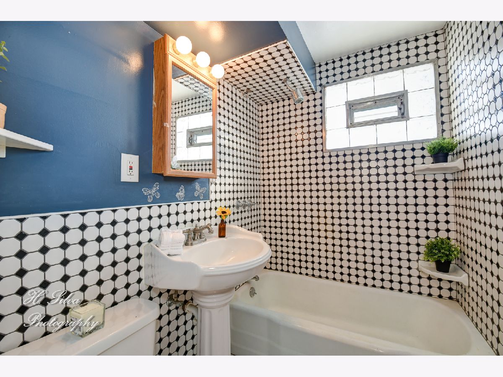
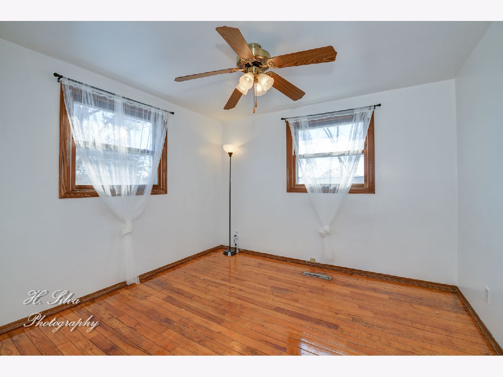
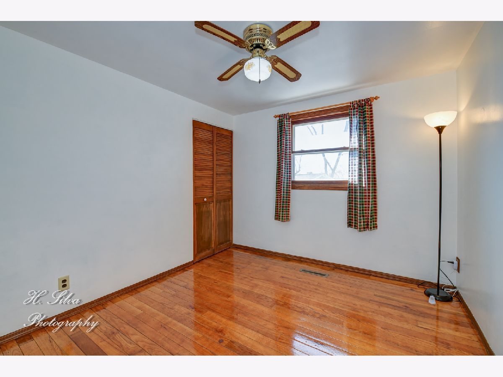
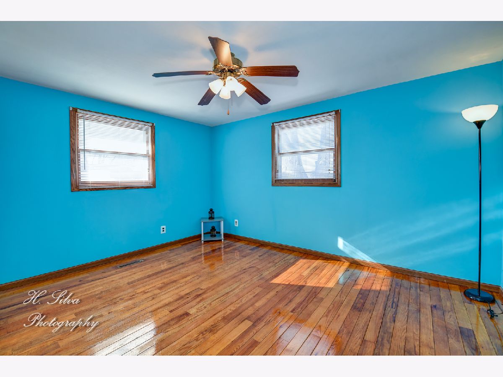
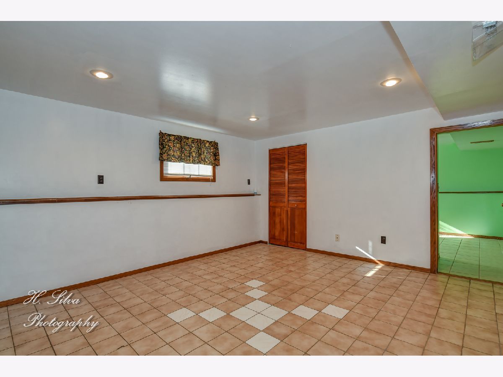
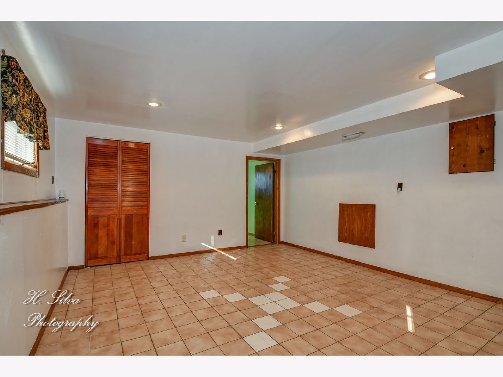
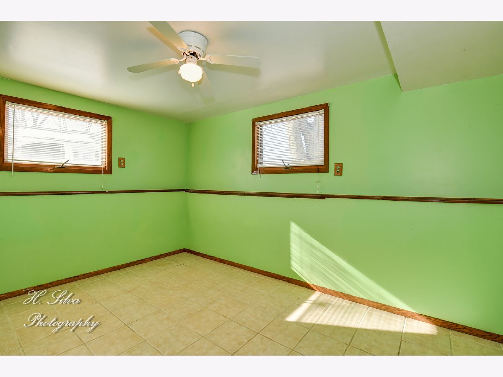
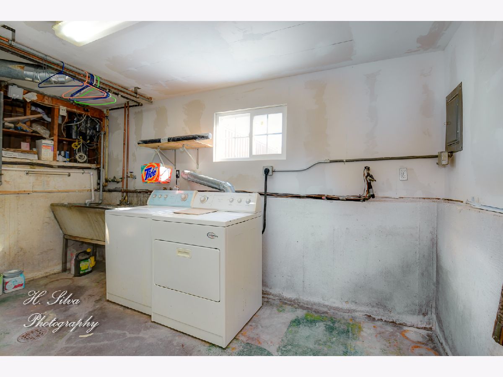
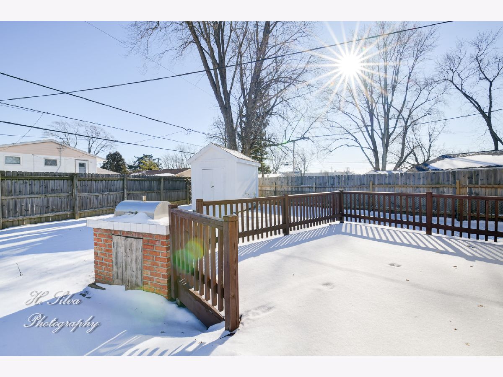
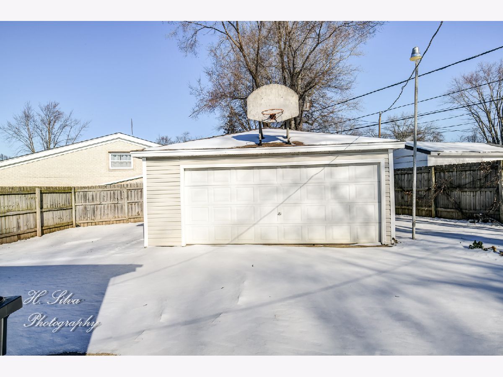
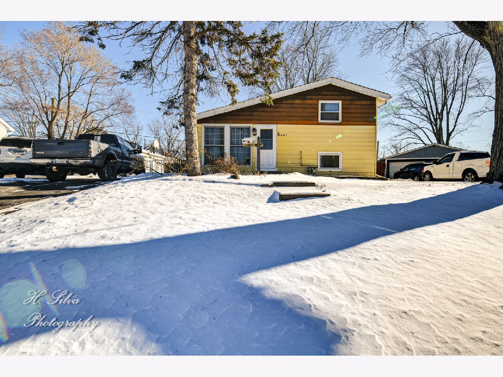
Room Specifics
Total Bedrooms: 4
Bedrooms Above Ground: 3
Bedrooms Below Ground: 1
Dimensions: —
Floor Type: —
Dimensions: —
Floor Type: —
Dimensions: —
Floor Type: —
Full Bathrooms: 1
Bathroom Amenities: —
Bathroom in Basement: 0
Rooms: —
Basement Description: Finished
Other Specifics
| 2 | |
| — | |
| Asphalt,Side Drive | |
| — | |
| — | |
| 63X123X108X80 | |
| Dormer | |
| — | |
| — | |
| — | |
| Not in DB | |
| — | |
| — | |
| — | |
| — |
Tax History
| Year | Property Taxes |
|---|---|
| 2022 | $4,480 |
Contact Agent
Nearby Similar Homes
Nearby Sold Comparables
Contact Agent
Listing Provided By
Five Star Realty, Inc

