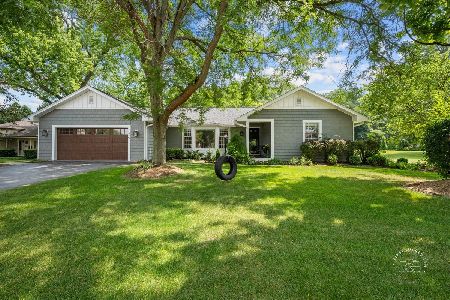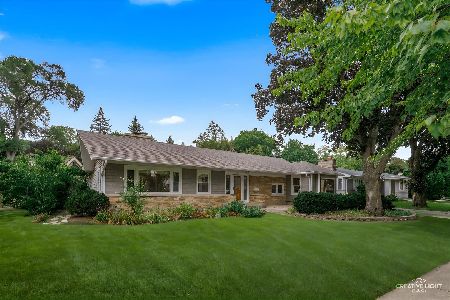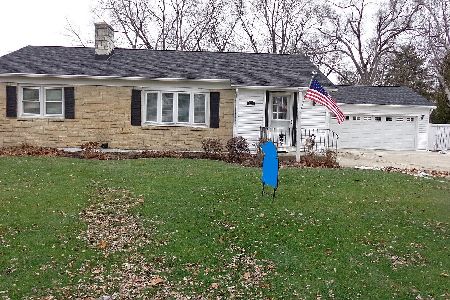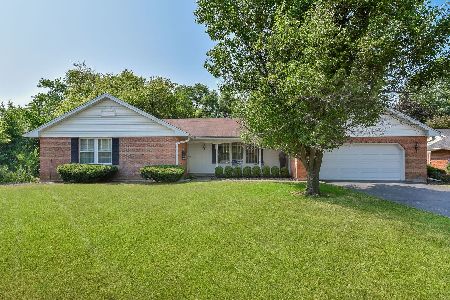1605 South Street, Geneva, Illinois 60134
$1,005,000
|
Sold
|
|
| Status: | Closed |
| Sqft: | 4,658 |
| Cost/Sqft: | $225 |
| Beds: | 5 |
| Baths: | 5 |
| Year Built: | 2004 |
| Property Taxes: | $21,458 |
| Days On Market: | 506 |
| Lot Size: | 0,56 |
Description
Welcome to this one of the kind custom home, situated on over a half acre lot, in Downtown Geneva! This iconic residence was featured in Geneva's Christmas Walk! Gorgeous landscaping and a spacious front porch beckon you to this three-story (plus basement) beauty. Once inside, you are greeted by soaring ceilings, fresh and neutral paint, plus loads of natural sunlight! The chef's kitchen boasts granite countertops, upscale stainless appliances, 2 sinks, R/O ice and water supply, a breakfast bar, a large area for your kitchen table, a pantry and plenty of custom cabinets! The kitchen slider opens to a paver patio with a fully fenced and gated, professionally landscaped backyard. The sprawling family room sports a stately fireplace and opens to a screened porch with a door leading to the second paver patio - perfect for summer grilling! Also on the first floor is a formal dining room, complete with built-ins. French doors open to the formal living room, with stained glass features and extensive millwork. A half bath, laundry room (with a sink and custom cabinets), large utility closet and mud room round off the first floor. Upstairs, the primary bedroom is a true oasis! It has an en suite bath with dual vanities, a soaker tub, separate shower and private water closet. You will also find his & hers walk-in closets with ELFA baskets and shelving, and a charming outdoor balcony off the primary bedroom. Bedrooms 2 and 3 share a Jack & Jill bath, and bedroom 4 has its own en suite bath. Up the staircase is the third level flexspace. This massive room also has its own full bath, and it could be used for a variety of living spaces - 5th bedroom, rec room, home gym, office, playroom, etc. It is currently being used as an office, gym and lounge area. Don't miss the super-spacious, deep pour, full basement! This space is plumbed for a bathroom and ready to be finished for even more living space. This home has a 3 1/2 garage with convenient ELFA storage shelves and epoxy floor. There is also a six zone irrigation system here. The side entry has a convenient porte-cochere for additional covered parking. Some recent improvements made were both HVAC systems in 2022 and 2023, new gutters and gutter guards in 2022, updated electrical and plumbing in 2024 and extensive landscaping in 2024. This STUNNER is close to 3rd Street restaurants, shopping, entertainment, Geneva Festivals, Metra commuter train, Geneva Library, Sunset Pool and Rec Center, and steps away from the Geneva Golf Club! All this, plus Award Winning Geneva Schools!
Property Specifics
| Single Family | |
| — | |
| — | |
| 2004 | |
| — | |
| — | |
| No | |
| 0.56 |
| Kane | |
| — | |
| 0 / Not Applicable | |
| — | |
| — | |
| — | |
| 12142723 | |
| 1204476073 |
Nearby Schools
| NAME: | DISTRICT: | DISTANCE: | |
|---|---|---|---|
|
Grade School
Western Avenue Elementary School |
304 | — | |
|
Middle School
Geneva Middle School |
304 | Not in DB | |
|
High School
Geneva Community High School |
304 | Not in DB | |
Property History
| DATE: | EVENT: | PRICE: | SOURCE: |
|---|---|---|---|
| 26 Mar, 2007 | Sold | $840,000 | MRED MLS |
| 26 Feb, 2007 | Under contract | $899,900 | MRED MLS |
| 13 Nov, 2006 | Listed for sale | $899,900 | MRED MLS |
| 25 Oct, 2019 | Sold | $650,000 | MRED MLS |
| 6 Aug, 2019 | Under contract | $689,000 | MRED MLS |
| — | Last price change | $699,000 | MRED MLS |
| 25 Jan, 2019 | Listed for sale | $790,000 | MRED MLS |
| 30 Oct, 2024 | Sold | $1,005,000 | MRED MLS |
| 18 Sep, 2024 | Under contract | $1,050,000 | MRED MLS |
| 31 Aug, 2024 | Listed for sale | $1,050,000 | MRED MLS |
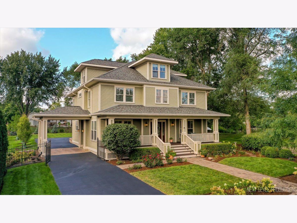
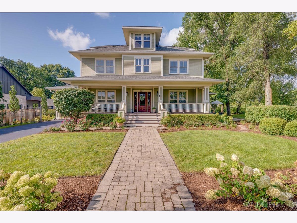
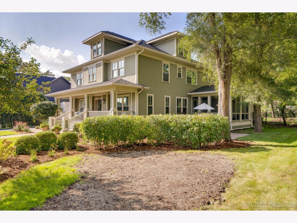
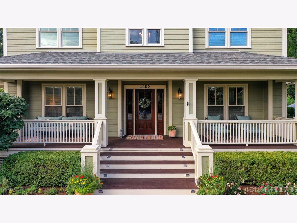

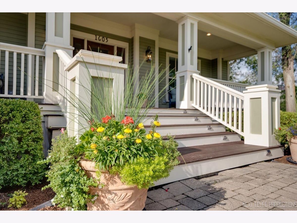
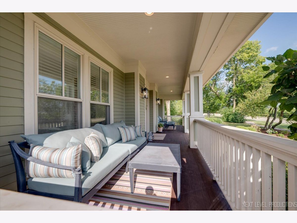
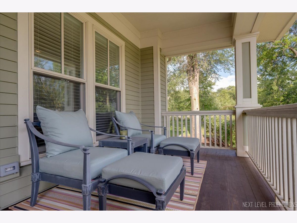
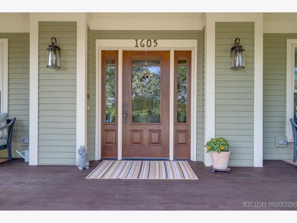
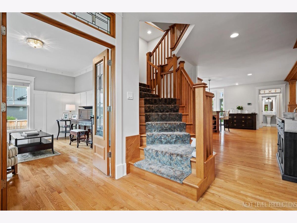
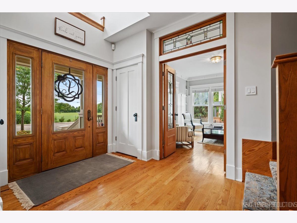
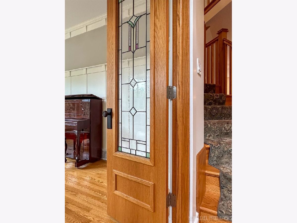
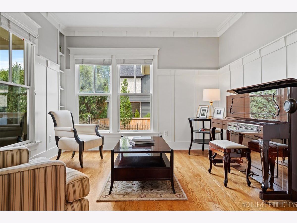
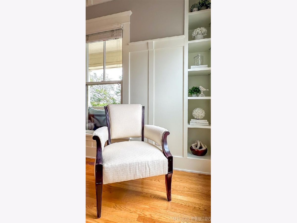
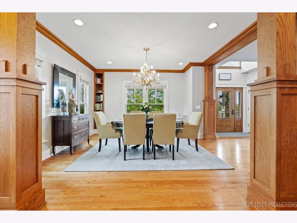
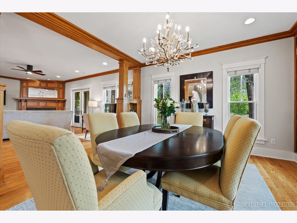
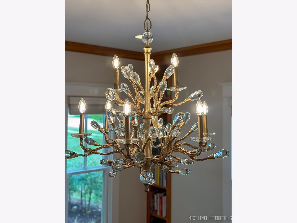
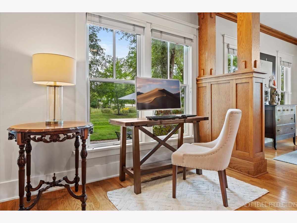
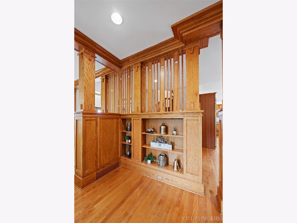
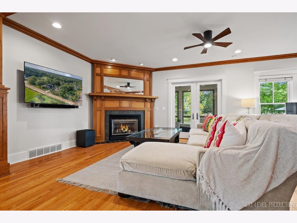
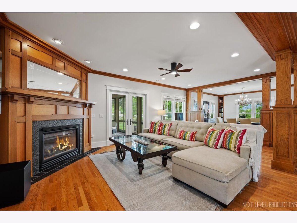
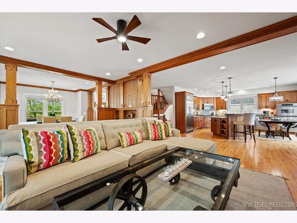
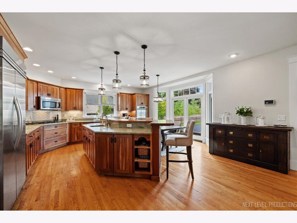
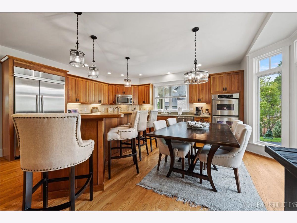
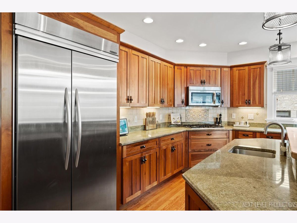
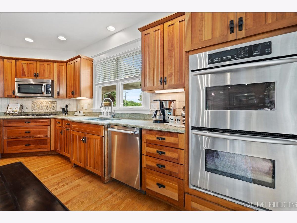
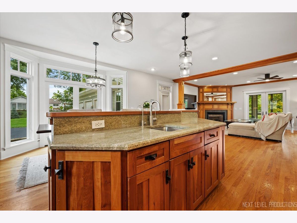
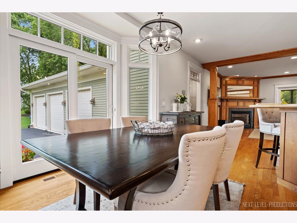
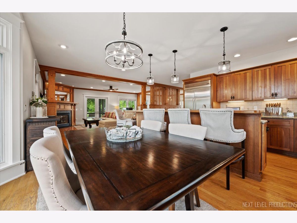
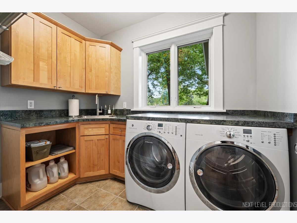
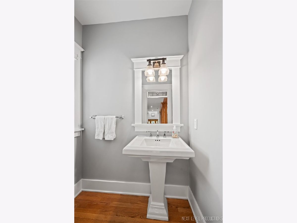
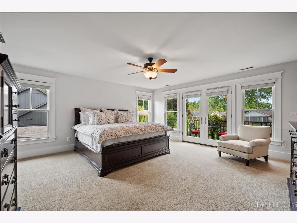
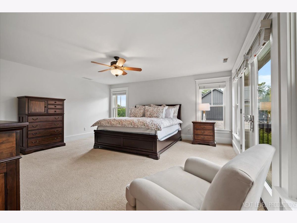
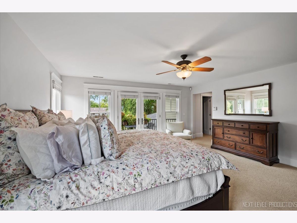
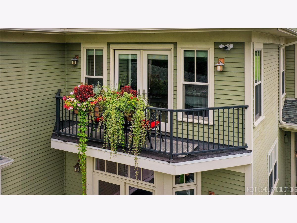
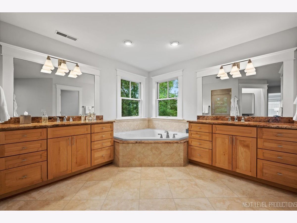
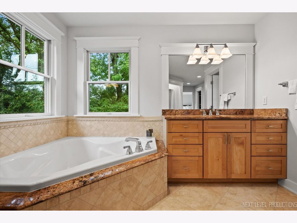
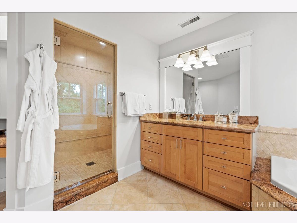
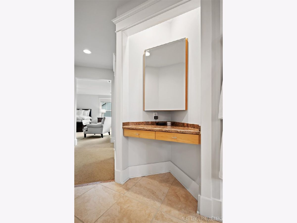
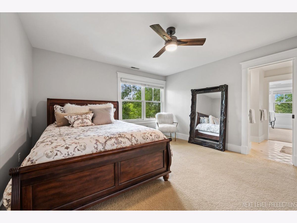
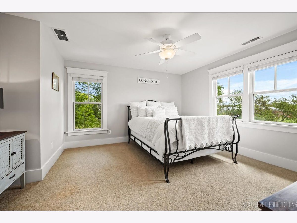
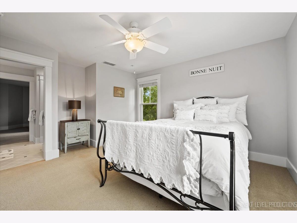
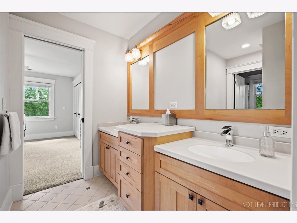
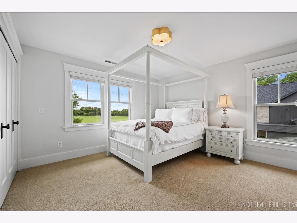
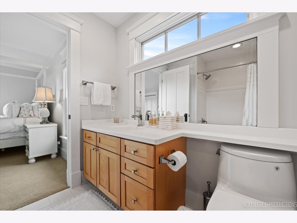
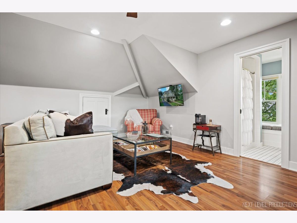
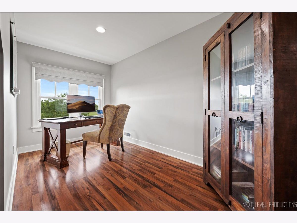
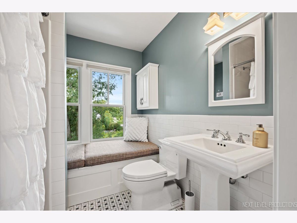
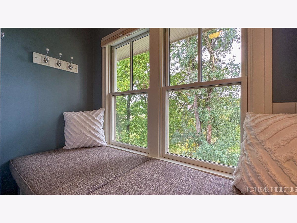
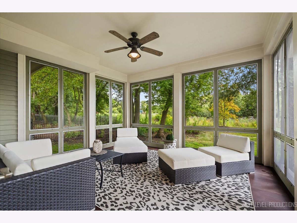
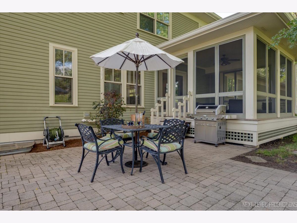

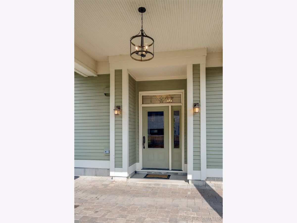
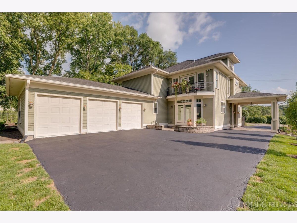
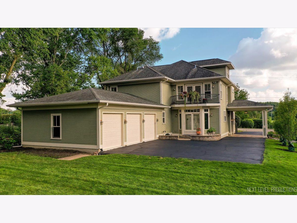
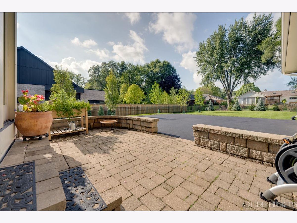
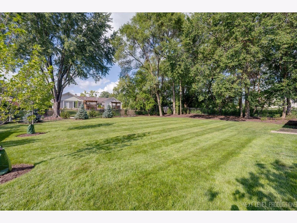
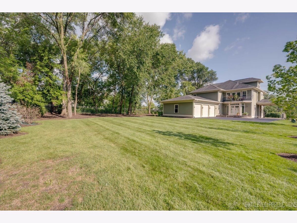
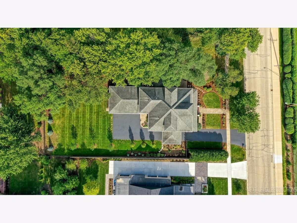
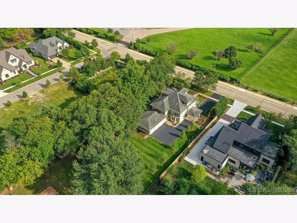
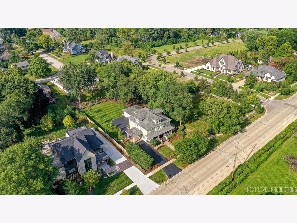
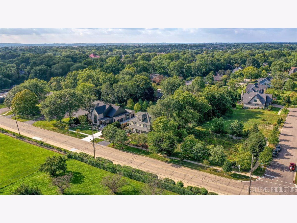
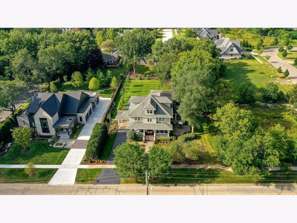
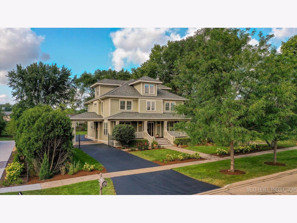
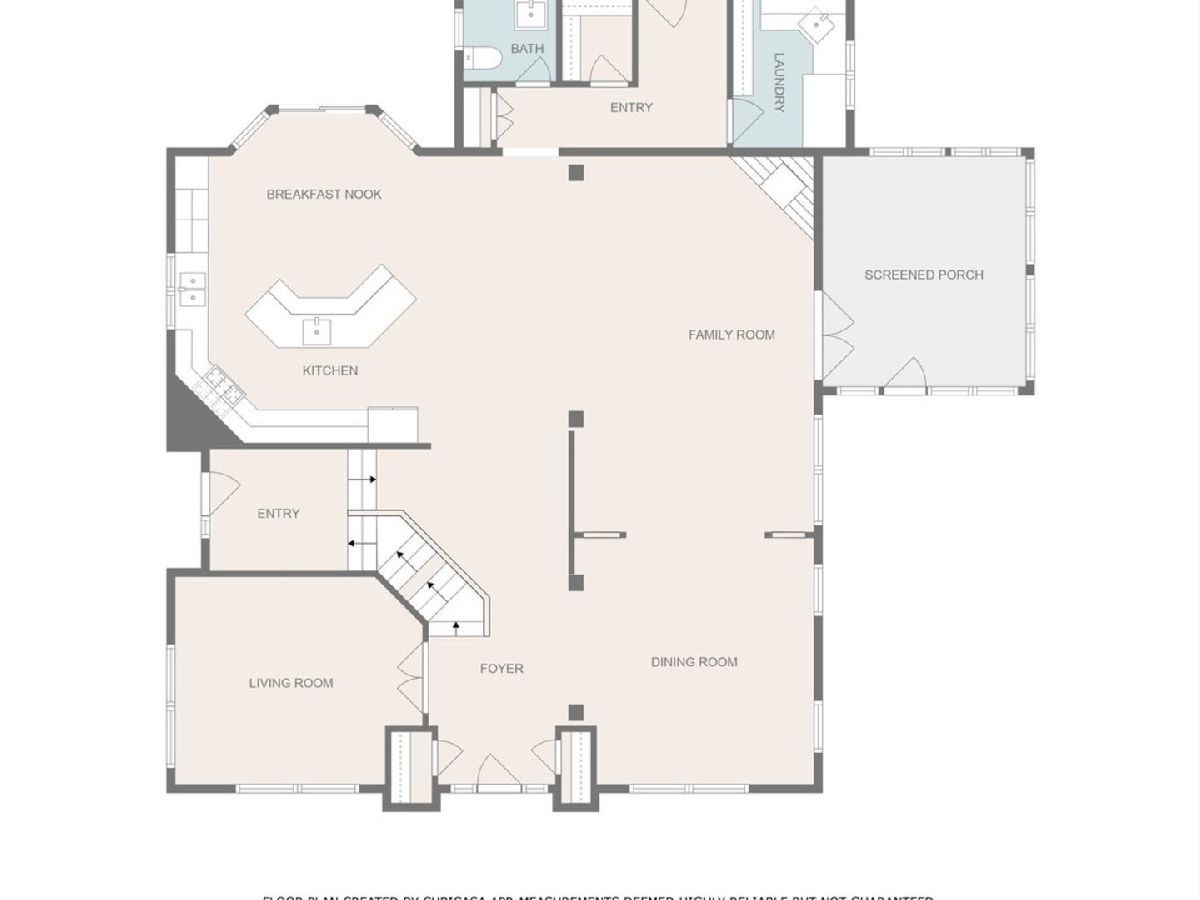
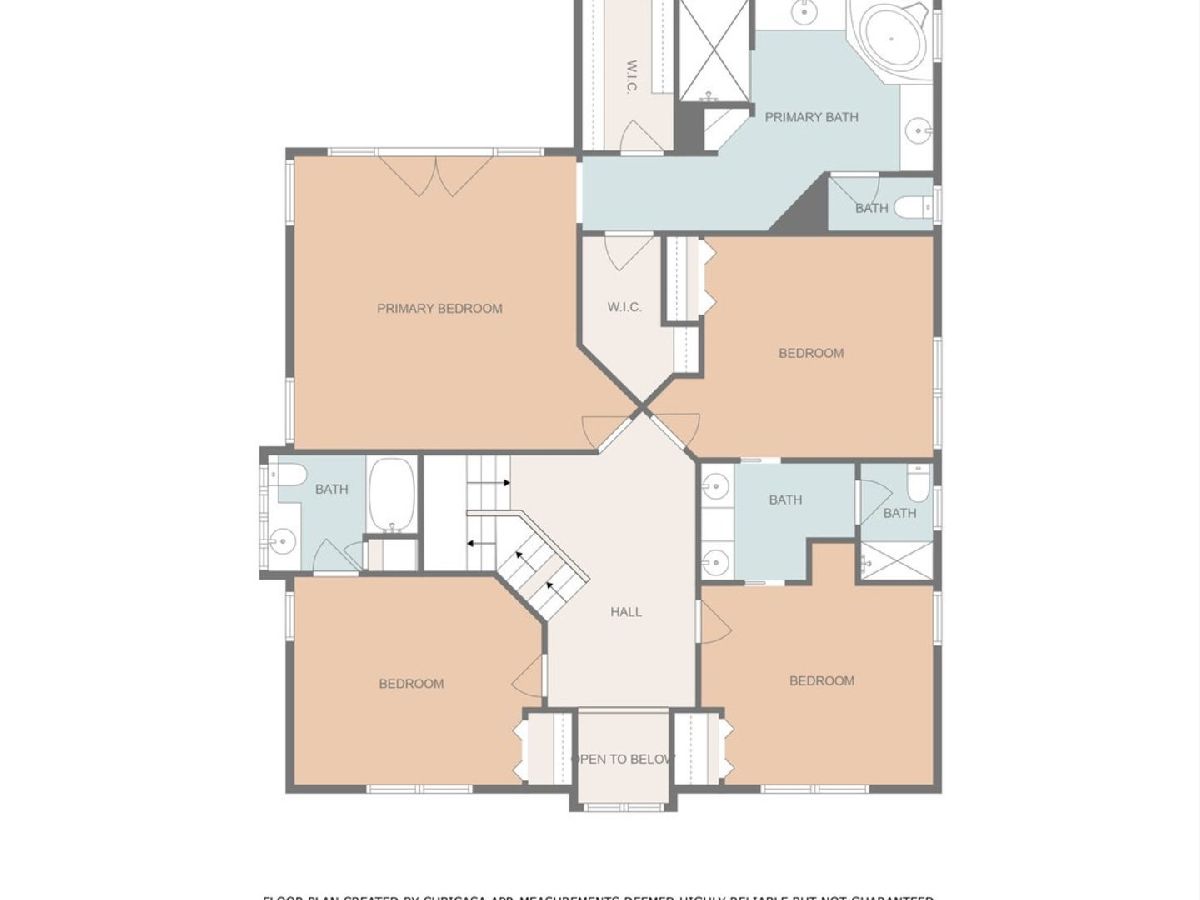
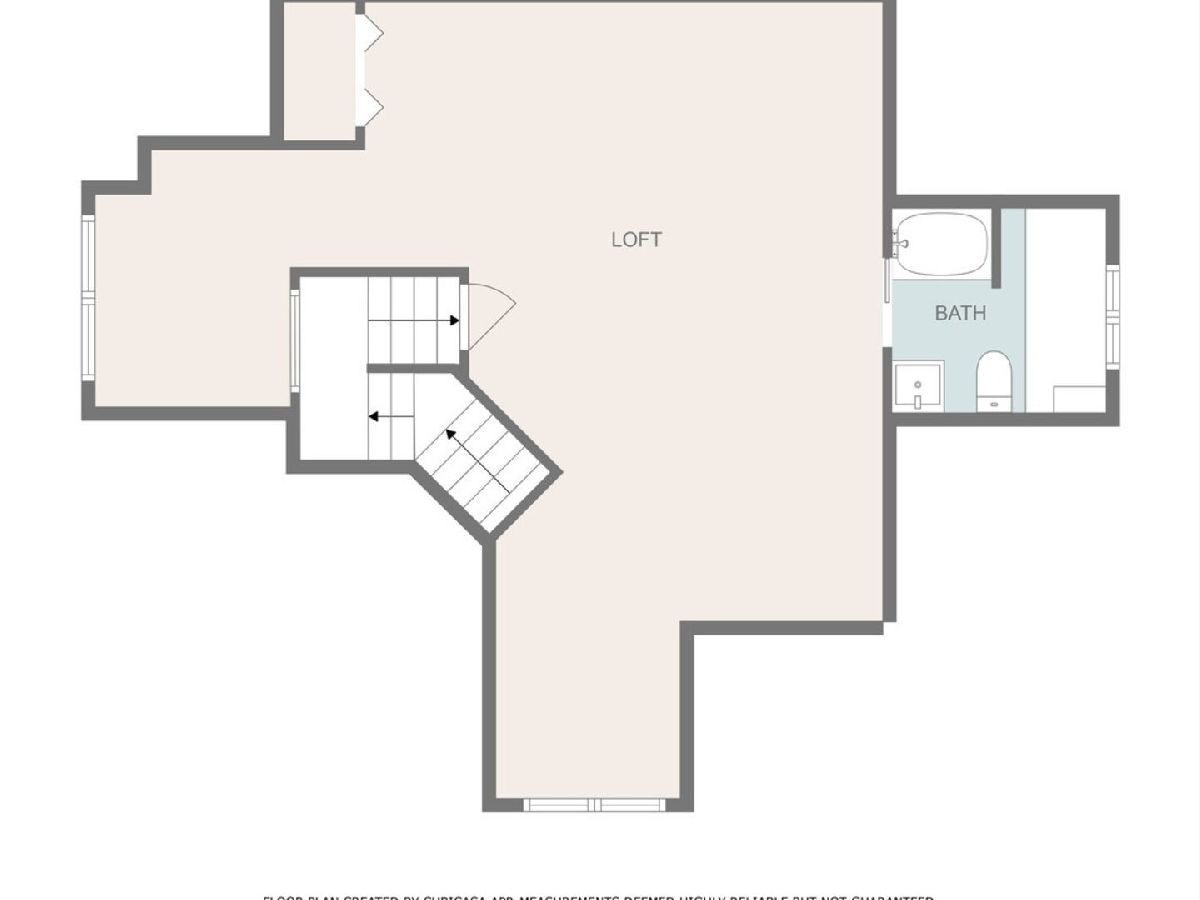
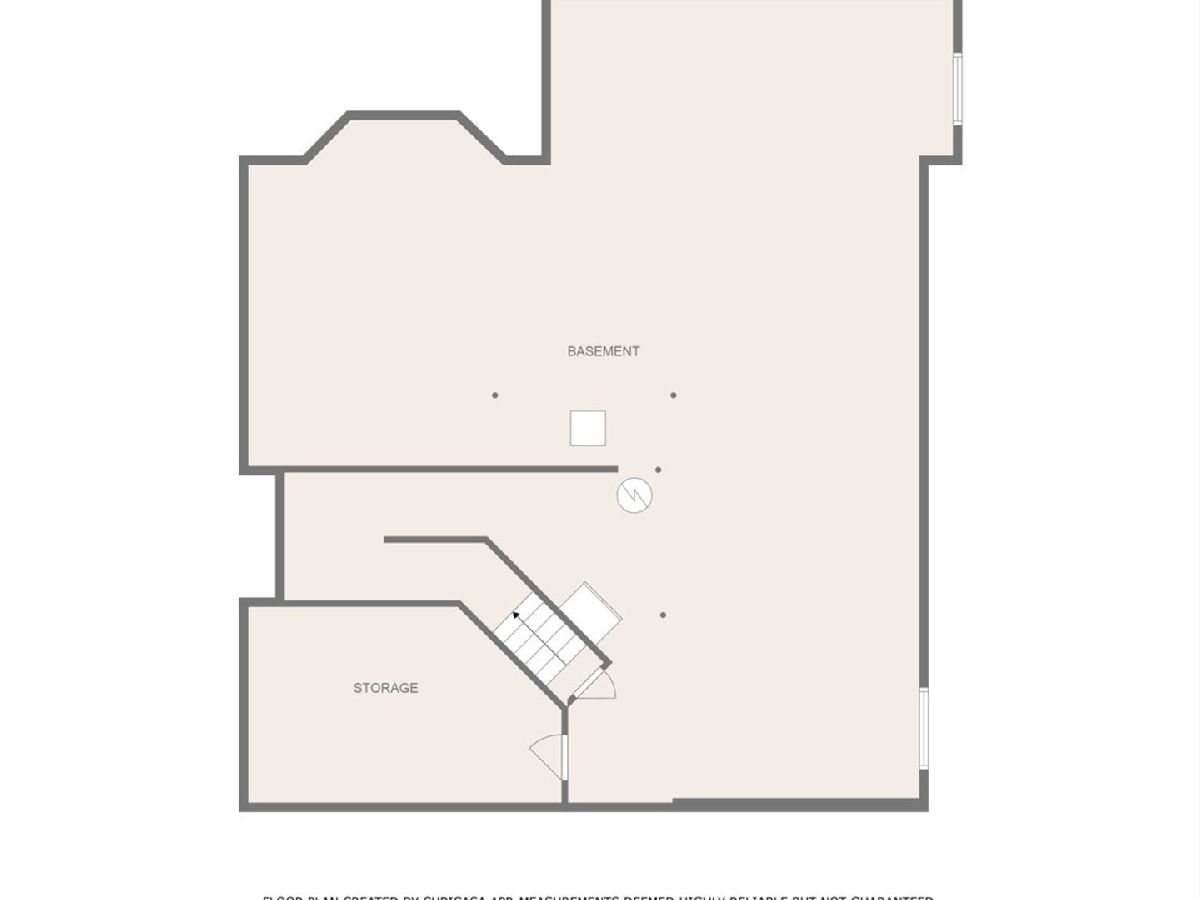
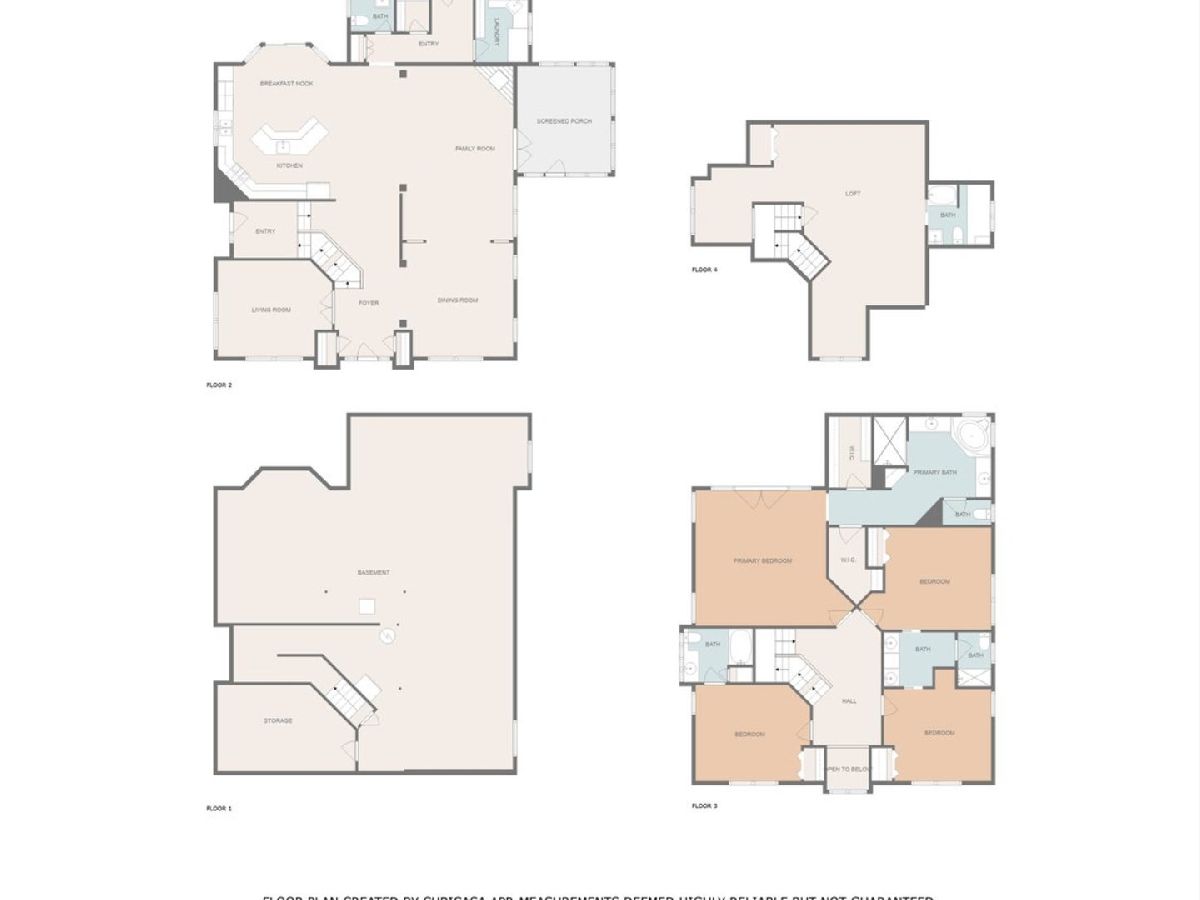
Room Specifics
Total Bedrooms: 5
Bedrooms Above Ground: 5
Bedrooms Below Ground: 0
Dimensions: —
Floor Type: —
Dimensions: —
Floor Type: —
Dimensions: —
Floor Type: —
Dimensions: —
Floor Type: —
Full Bathrooms: 5
Bathroom Amenities: Whirlpool,Separate Shower,Double Sink,Full Body Spray Shower,Double Shower,Soaking Tub
Bathroom in Basement: 0
Rooms: —
Basement Description: Unfinished,Bathroom Rough-In
Other Specifics
| 3.1 | |
| — | |
| Asphalt,Side Drive | |
| — | |
| — | |
| 100 X 200 | |
| — | |
| — | |
| — | |
| — | |
| Not in DB | |
| — | |
| — | |
| — | |
| — |
Tax History
| Year | Property Taxes |
|---|---|
| 2019 | $23,384 |
| 2024 | $21,458 |
Contact Agent
Nearby Similar Homes
Nearby Sold Comparables
Contact Agent
Listing Provided By
Fathom Realty IL LLC


