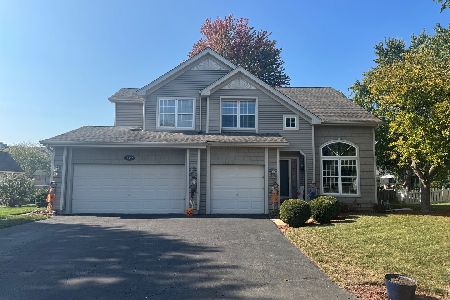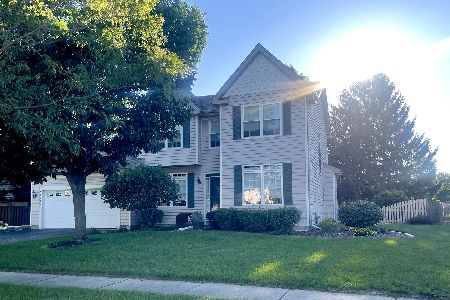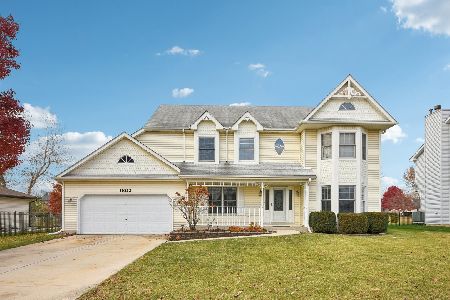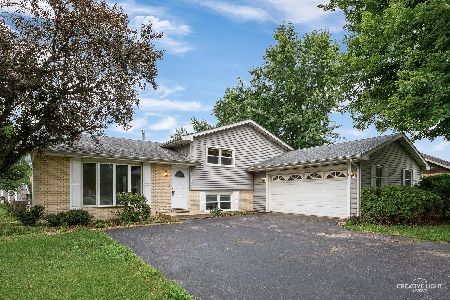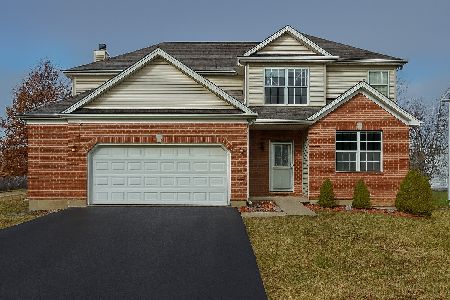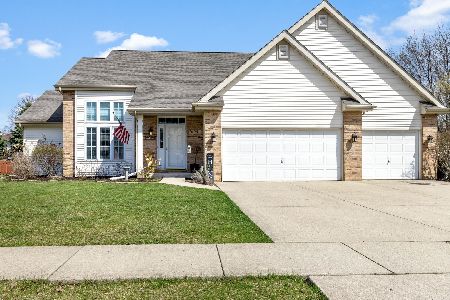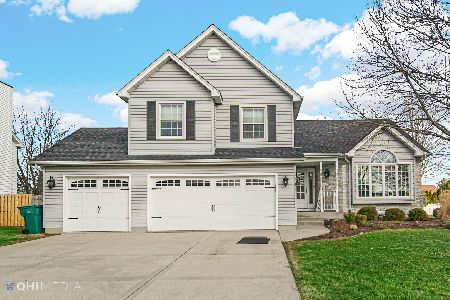16050 Dan Oconnell Drive, Plainfield, Illinois 60586
$307,000
|
Sold
|
|
| Status: | Closed |
| Sqft: | 1,914 |
| Cost/Sqft: | $170 |
| Beds: | 3 |
| Baths: | 3 |
| Year Built: | 1994 |
| Property Taxes: | $7,964 |
| Days On Market: | 2055 |
| Lot Size: | 0,32 |
Description
Stunning and immaculate, this distinctive Prairie style architecture has been updated thru-out with quality features. Start with gleaming hardwood flooring & oak trim thru-out the home! Next, see its fully updated kitchen with custom cherry wood cabinets, granite counters, all stainless appliances, recessed lighting, under-cabinet lighting, stone backsplash & care-free porcelain tile flooring. The adjacent informal dining area opens to the inviting family room & overlooks the patio. The family room's wall-mounted large flat screen TV is included as a bonus! Enjoy special occasions in the formal living & dining rooms. The master suite includes a remodeled private bath with heated porcelain tile floor, dual sink vanity, soaking tub w/shower & deep walk-in closet. Two more cozy bedrooms & 2nd full bath complete the 2nd floor. Enjoy privacy & outdoor entertainment on the patio in the deep, broad, landscaped & fenced backyard. The unfinished basement with ample storage space awaits your personal designs. Finally, the expanded 3-car garage includes a full, "4th bay", heated workshop - perfect for any hobbyist! The Generac emergency power generator protects you from any outages. And the taxes will be lower with a standard homeowner exemption! This mint-condition home has it all! You must tour this home to fully appreciate its many exceptional qualities.
Property Specifics
| Single Family | |
| — | |
| Prairie | |
| 1994 | |
| Full | |
| — | |
| No | |
| 0.32 |
| Will | |
| Ashbury Farms | |
| 0 / Not Applicable | |
| None | |
| Lake Michigan | |
| Public Sewer | |
| 10737128 | |
| 0603221040210000 |
Nearby Schools
| NAME: | DISTRICT: | DISTANCE: | |
|---|---|---|---|
|
Grade School
Central Elementary School |
202 | — | |
|
Middle School
Indian Trail Middle School |
202 | Not in DB | |
|
High School
Plainfield Central High School |
202 | Not in DB | |
Property History
| DATE: | EVENT: | PRICE: | SOURCE: |
|---|---|---|---|
| 28 Jul, 2020 | Sold | $307,000 | MRED MLS |
| 24 Jun, 2020 | Under contract | $325,000 | MRED MLS |
| 5 Jun, 2020 | Listed for sale | $325,000 | MRED MLS |
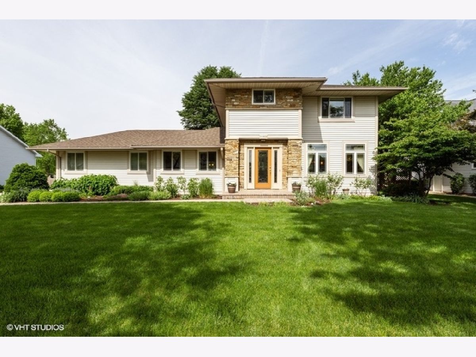
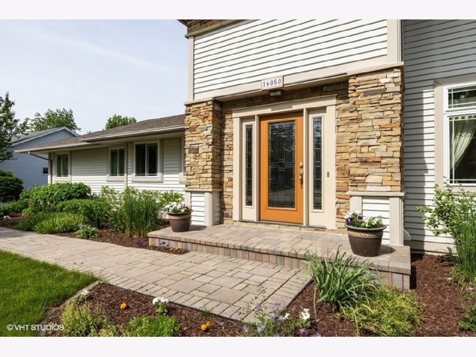
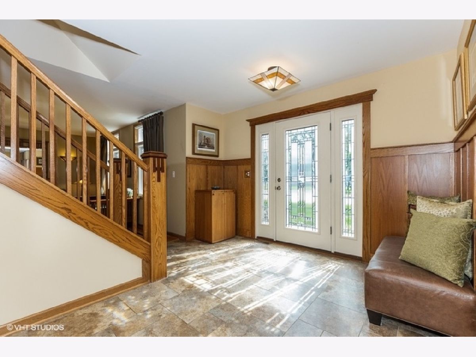
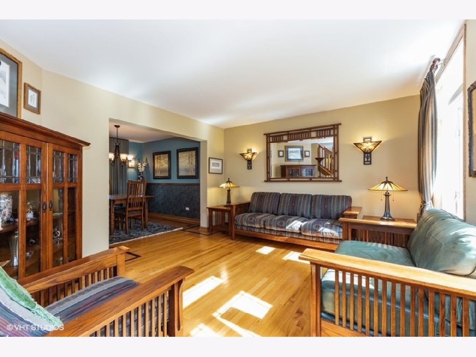
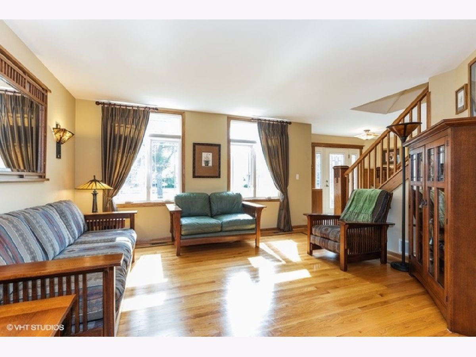
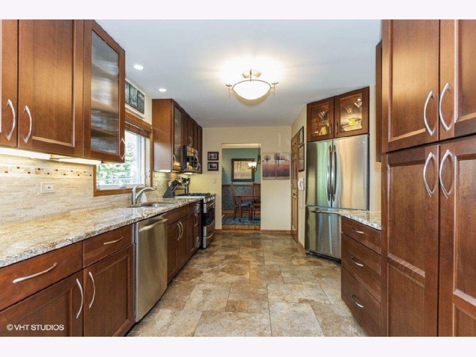
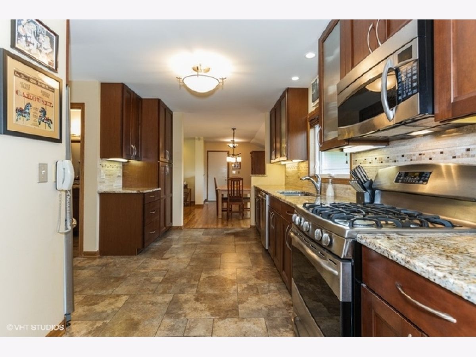
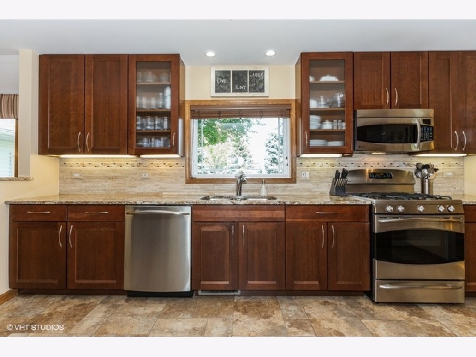
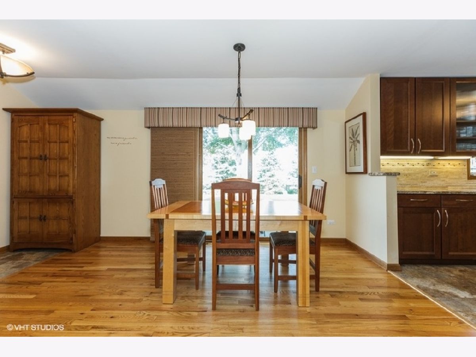
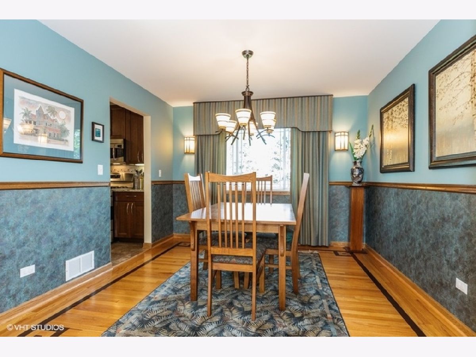
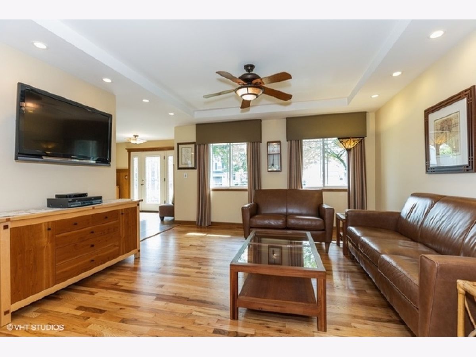
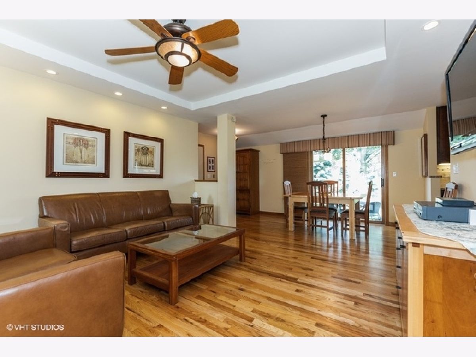
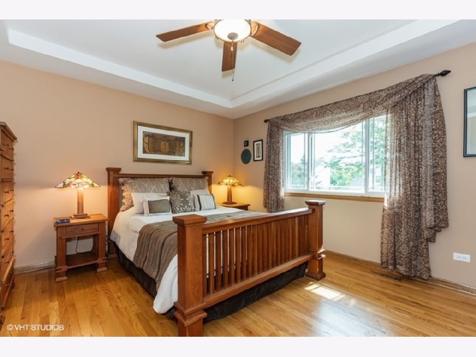
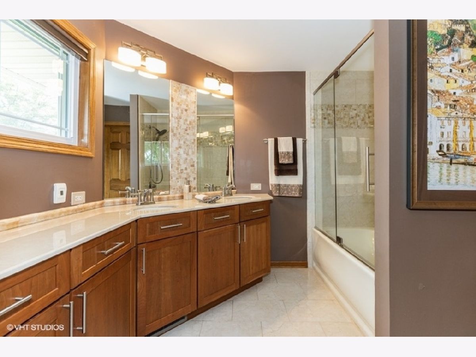
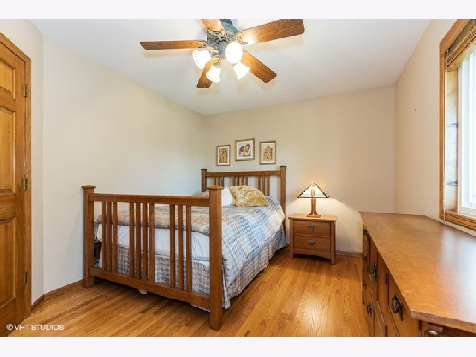
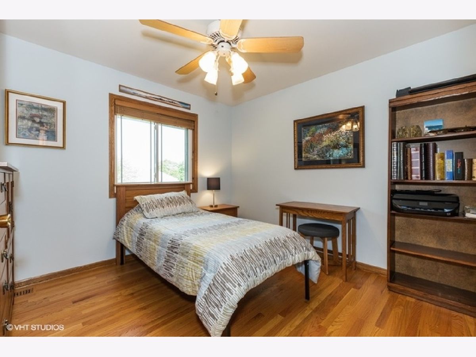
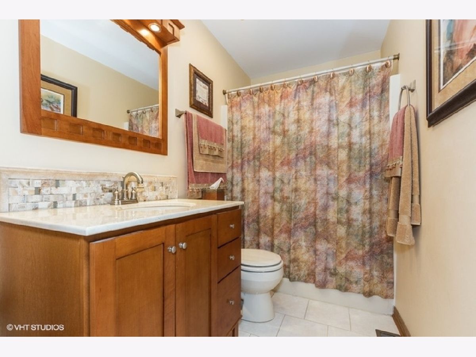
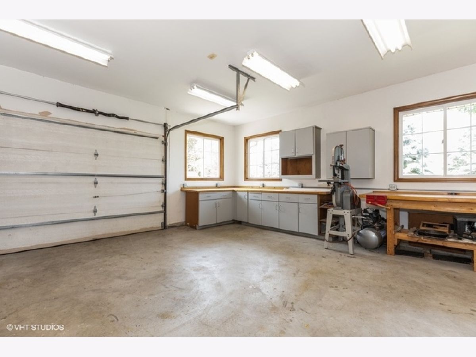
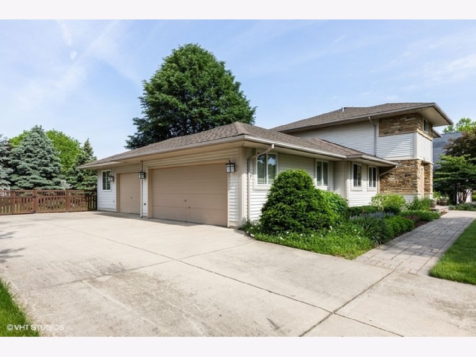
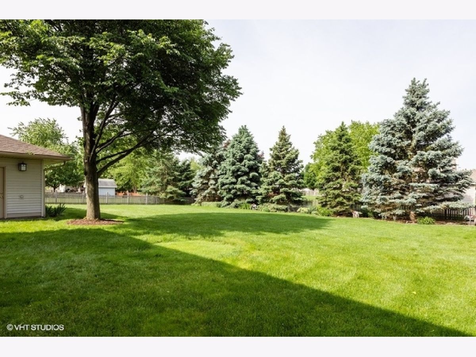
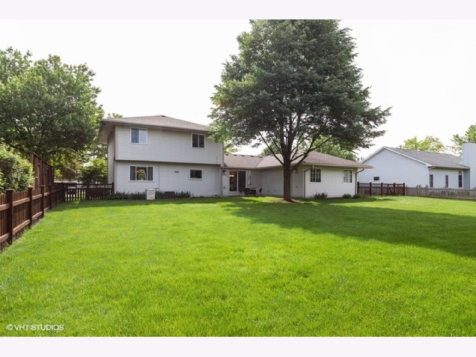
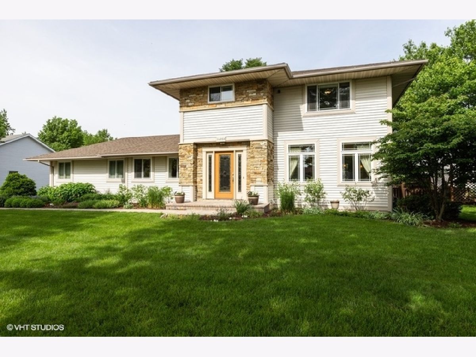
Room Specifics
Total Bedrooms: 3
Bedrooms Above Ground: 3
Bedrooms Below Ground: 0
Dimensions: —
Floor Type: Hardwood
Dimensions: —
Floor Type: Hardwood
Full Bathrooms: 3
Bathroom Amenities: Double Sink
Bathroom in Basement: 0
Rooms: Eating Area,Workshop,Foyer
Basement Description: Unfinished,Crawl
Other Specifics
| 3 | |
| Concrete Perimeter | |
| Concrete | |
| Patio, Storms/Screens, Workshop | |
| Mature Trees | |
| 95 X 148 | |
| Unfinished | |
| Full | |
| Hardwood Floors, Heated Floors, Built-in Features, Walk-In Closet(s) | |
| Range, Microwave, Dishwasher, Refrigerator, Washer, Dryer, Stainless Steel Appliance(s), Water Softener Owned | |
| Not in DB | |
| Curbs, Sidewalks, Street Lights, Street Paved | |
| — | |
| — | |
| — |
Tax History
| Year | Property Taxes |
|---|---|
| 2020 | $7,964 |
Contact Agent
Nearby Similar Homes
Nearby Sold Comparables
Contact Agent
Listing Provided By
john greene, Realtor

