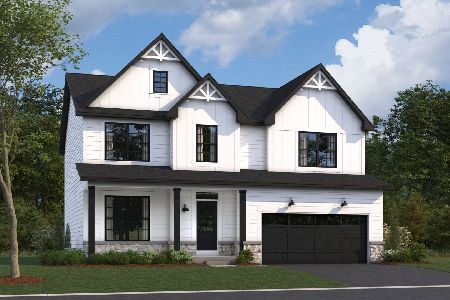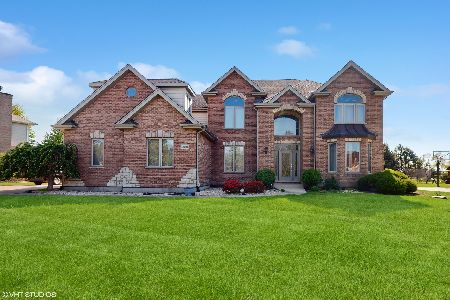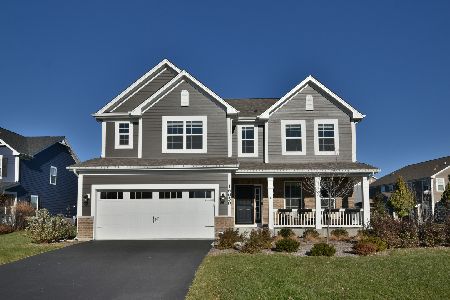16051 Sagebrook Drive, Lockport, Illinois 60441
$425,000
|
Sold
|
|
| Status: | Closed |
| Sqft: | 2,230 |
| Cost/Sqft: | $193 |
| Beds: | 3 |
| Baths: | 3 |
| Year Built: | 2016 |
| Property Taxes: | $10,726 |
| Days On Market: | 2036 |
| Lot Size: | 0,24 |
Description
Don't miss out on this custom home with 3 bedrooms, a loft and 2.5 bathrooms in highly desired Sagebrook Subdivision! This beauty is only 4 years young with hardwood floors and granite throughout. You will enter into a beautiful 2-story foyer while capturing a view of the large dining room and custom staircase. The open concept kitchen and family room area is perfect for entertaining! The eat-in kitchen has all stainless steel appliances, granite counters, a breakfast bar with storage, upgraded fixtures and more! This bright family room has a shiplap wall opposite the view of the scenic backyard. In addition, the main floor also offers a powder room, laundry room and coat closet with custom built-ins. Make your way upstairs to the master bedroom featuring an ensuite with a tiled shower including bench & rain style shower head, comfort height double sinks, and a WIC with custom shelving. Two additional bedrooms and open loft area, which could be made into a 4th bedroom if needed. Second full bathroom with tub shower and double sinks. This home has a 3 car garage and a full unfinished basement waiting for someone's finishing touches. Fenced in backyard with deck and peaceful view. Upgrades Include: 2020; Rubber Mulch (10 year guarantee), Professional Landscaping, 2 Storage Units (Under Deck), Swing Set, & Fence. 2016-2019; Professionally painted, custom blinds, new refrigerator, water softener, Ring Security, custom closet-built ins, the paver base off garage service door and more! Close to park, shopping, restaurants and interstate access!
Property Specifics
| Single Family | |
| — | |
| Traditional | |
| 2016 | |
| Full | |
| BALDWIN-E | |
| No | |
| 0.24 |
| Will | |
| Sagebrook | |
| 35 / Monthly | |
| None | |
| Public | |
| Public Sewer | |
| 10760641 | |
| 1605194090210000 |
Nearby Schools
| NAME: | DISTRICT: | DISTANCE: | |
|---|---|---|---|
|
Grade School
William J Butler School |
33C | — | |
|
Middle School
Homer Junior High School |
33C | Not in DB | |
|
High School
Lockport Township High School |
205 | Not in DB | |
|
Alternate Junior High School
Hadley Middle School |
— | Not in DB | |
Property History
| DATE: | EVENT: | PRICE: | SOURCE: |
|---|---|---|---|
| 7 Aug, 2020 | Sold | $425,000 | MRED MLS |
| 26 Jun, 2020 | Under contract | $430,000 | MRED MLS |
| 26 Jun, 2020 | Listed for sale | $430,000 | MRED MLS |
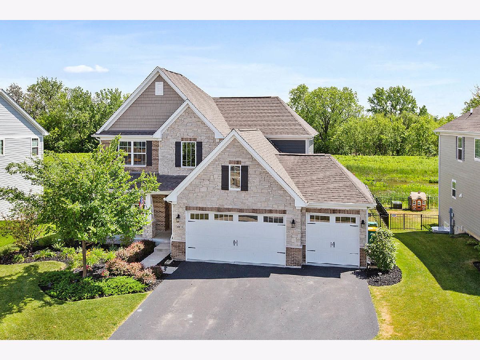
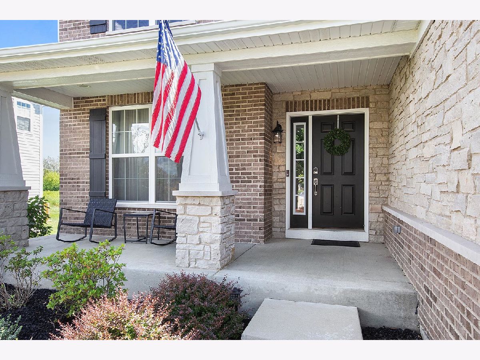
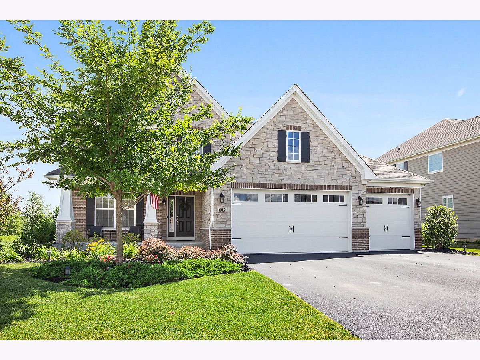
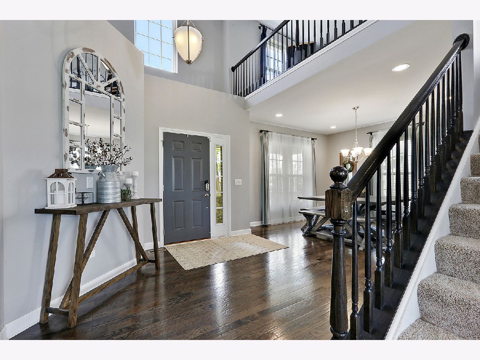
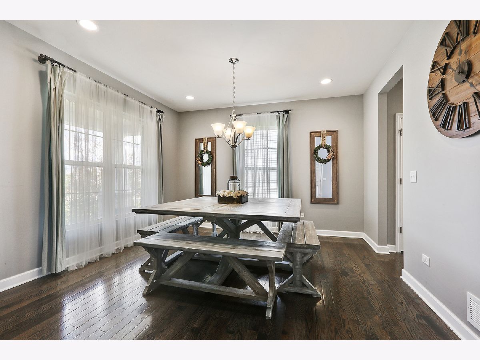
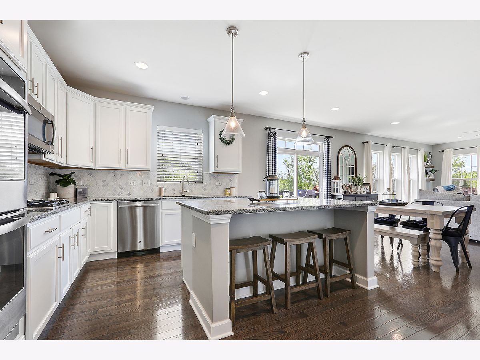
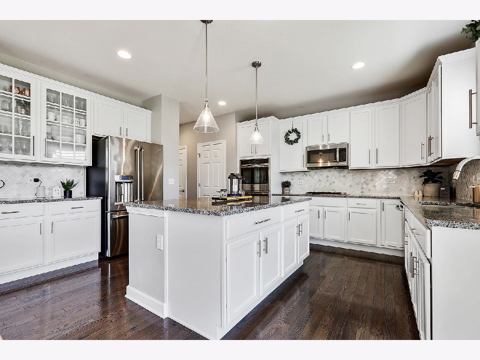
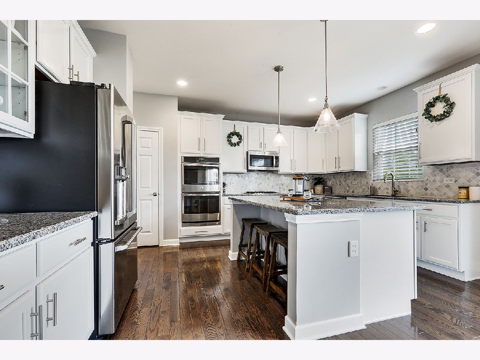
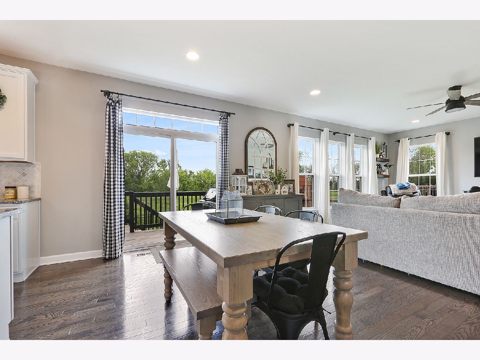
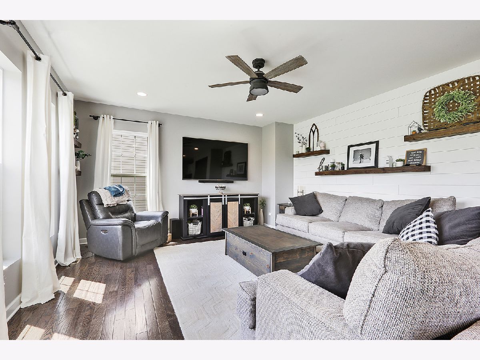
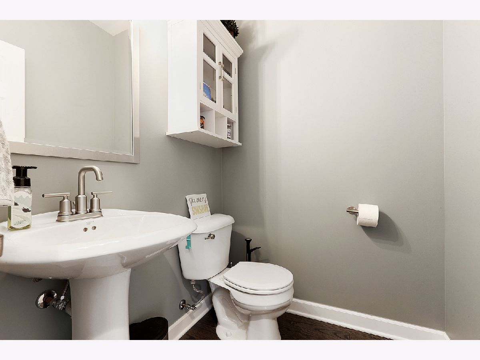
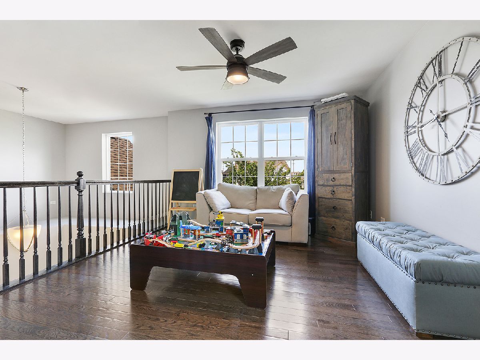
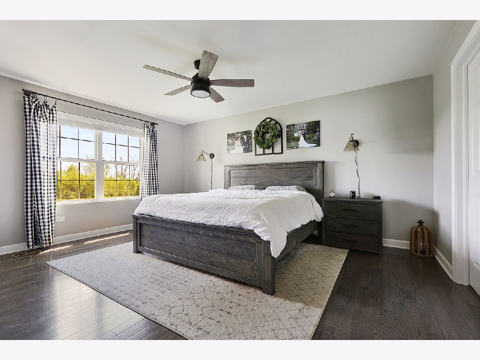
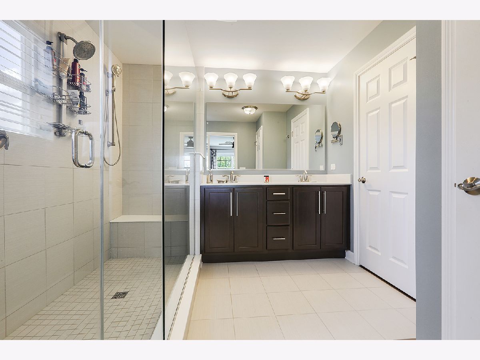
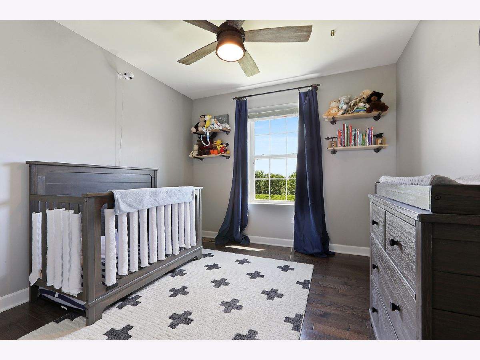
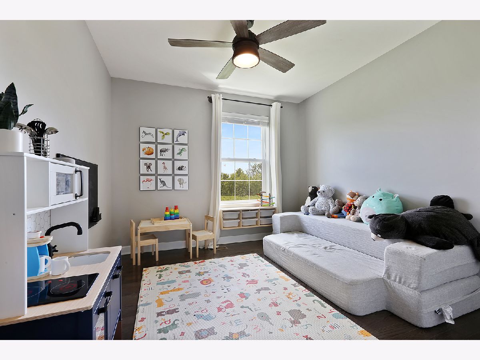
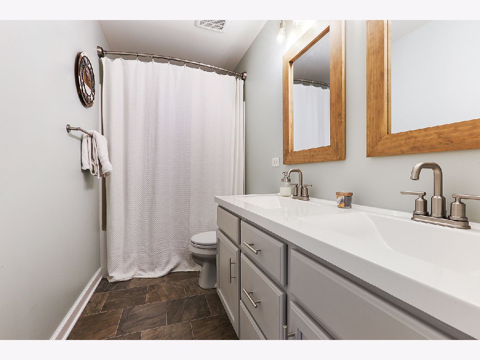
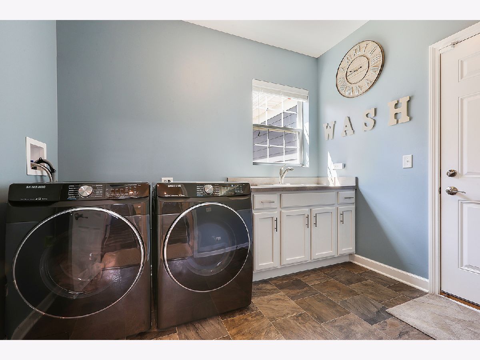
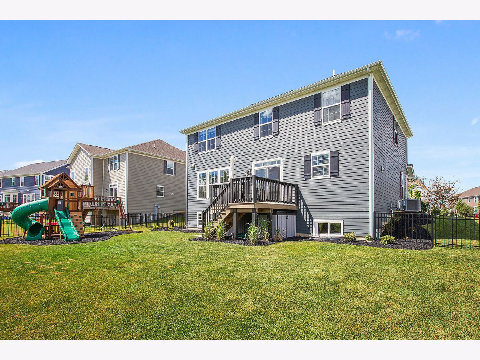
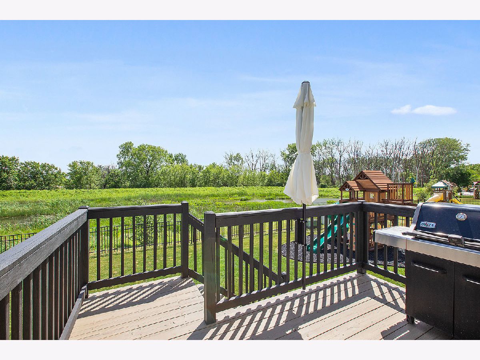
Room Specifics
Total Bedrooms: 3
Bedrooms Above Ground: 3
Bedrooms Below Ground: 0
Dimensions: —
Floor Type: Hardwood
Dimensions: —
Floor Type: Hardwood
Full Bathrooms: 3
Bathroom Amenities: Double Sink
Bathroom in Basement: 0
Rooms: Loft,Foyer
Basement Description: Unfinished,Crawl
Other Specifics
| 3 | |
| Concrete Perimeter | |
| Asphalt | |
| Deck, Storms/Screens | |
| — | |
| 100X101 | |
| Unfinished | |
| Full | |
| Hardwood Floors, First Floor Laundry, Built-in Features, Walk-In Closet(s) | |
| Double Oven, Microwave, Dishwasher, Refrigerator, Disposal, Stainless Steel Appliance(s), Water Softener | |
| Not in DB | |
| Park, Curbs, Sidewalks, Street Lights, Street Paved | |
| — | |
| — | |
| — |
Tax History
| Year | Property Taxes |
|---|---|
| 2020 | $10,726 |
Contact Agent
Nearby Similar Homes
Nearby Sold Comparables
Contact Agent
Listing Provided By
Coldwell Banker Real Estate Group

