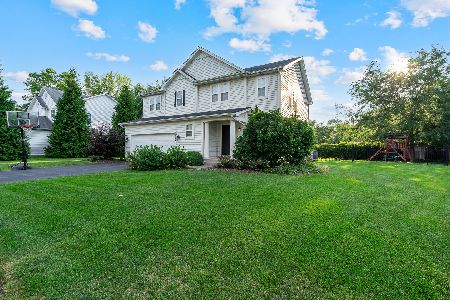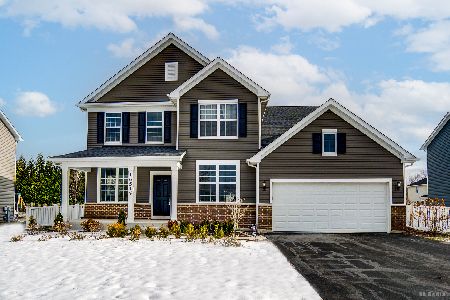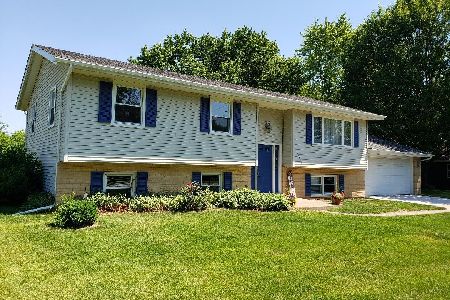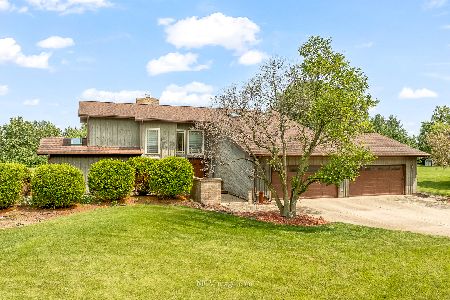16055 Renwick Park Drive, Plainfield, Illinois 60586
$465,000
|
Sold
|
|
| Status: | Closed |
| Sqft: | 3,810 |
| Cost/Sqft: | $125 |
| Beds: | 4 |
| Baths: | 5 |
| Year Built: | 1989 |
| Property Taxes: | $10,298 |
| Days On Market: | 2452 |
| Lot Size: | 0,89 |
Description
3,810 square-feet of luxury living on nearly 1-acre! Extensive list of NEWER improvements includes: UPDATED kitchen with granite counter tops, double oven, built-in microwave, built-in wine fridge, double wide stainless freezer-fridge, built-in ice maker, trash compactor, On-Demand water heater, iron tanks, water softener, dishwasher, UV sanitizer, roof, re-key-able door locks, rebuilt fireplace and more! UNBELIEVABLE top quality master bathroom has extensive high-end tile work with walk-in triple head shower. Full finished basement has a rec-room, playroom, and BRAND NEW (4th) full bathroom with walk-in shower. There's also a jaw-dropping theater room (furniture & high-end projector negotiable). There are 4 HUGE bedrooms, basement stairs to the garage, enormous MBR closet with attic storage over heated 3-car garage, hardwood floors on the entire first level, a fully fenced yard with separately enclosed In-Ground salt water pool and storage shed. City water & sewer hook-ups at street
Property Specifics
| Single Family | |
| — | |
| Traditional | |
| 1989 | |
| Full | |
| — | |
| No | |
| 0.89 |
| Will | |
| Renwick Park Estates | |
| 0 / Not Applicable | |
| None | |
| Private Well | |
| Septic-Private | |
| 10373511 | |
| 0603211050280000 |
Nearby Schools
| NAME: | DISTRICT: | DISTANCE: | |
|---|---|---|---|
|
Grade School
Central Elementary School |
202 | — | |
|
Middle School
Indian Trail Middle School |
202 | Not in DB | |
|
High School
Plainfield Central High School |
202 | Not in DB | |
Property History
| DATE: | EVENT: | PRICE: | SOURCE: |
|---|---|---|---|
| 26 Jul, 2019 | Sold | $465,000 | MRED MLS |
| 15 Jun, 2019 | Under contract | $475,000 | MRED MLS |
| — | Last price change | $489,900 | MRED MLS |
| 9 May, 2019 | Listed for sale | $489,900 | MRED MLS |
Room Specifics
Total Bedrooms: 5
Bedrooms Above Ground: 4
Bedrooms Below Ground: 1
Dimensions: —
Floor Type: Carpet
Dimensions: —
Floor Type: Carpet
Dimensions: —
Floor Type: Carpet
Dimensions: —
Floor Type: —
Full Bathrooms: 5
Bathroom Amenities: Whirlpool,Separate Shower,Double Sink
Bathroom in Basement: 1
Rooms: Bedroom 5,Office,Recreation Room,Theatre Room,Bonus Room,Play Room
Basement Description: Finished,Exterior Access
Other Specifics
| 3 | |
| Concrete Perimeter | |
| — | |
| Patio, In Ground Pool | |
| Cul-De-Sac,Fenced Yard,Landscaped | |
| 106 X 360 X 200 X 244 | |
| Unfinished | |
| Full | |
| Vaulted/Cathedral Ceilings, Bar-Wet, Hardwood Floors, First Floor Laundry, Second Floor Laundry, First Floor Full Bath | |
| Double Oven, Microwave, Dishwasher, Refrigerator, Washer, Dryer, Disposal, Trash Compactor, Wine Refrigerator, Cooktop, Water Softener | |
| Not in DB | |
| Street Lights, Street Paved | |
| — | |
| — | |
| Wood Burning, Gas Starter |
Tax History
| Year | Property Taxes |
|---|---|
| 2019 | $10,298 |
Contact Agent
Nearby Similar Homes
Nearby Sold Comparables
Contact Agent
Listing Provided By
Keller Williams Infinity







