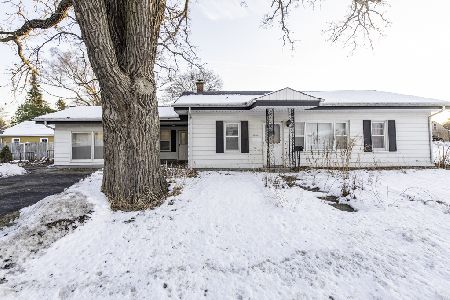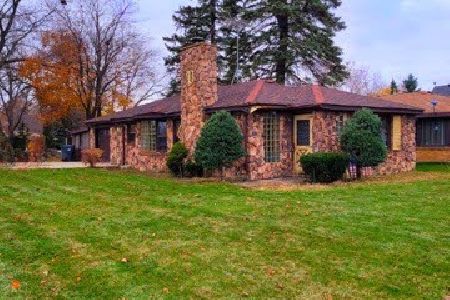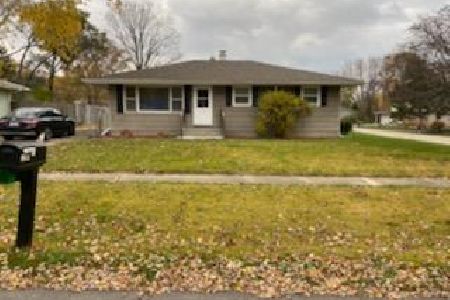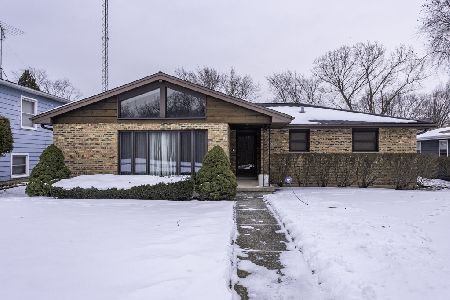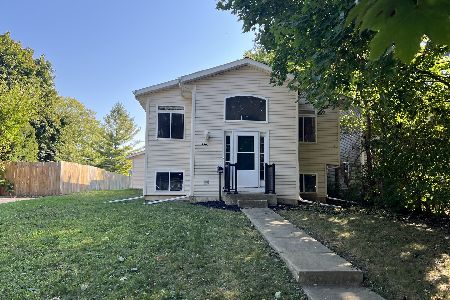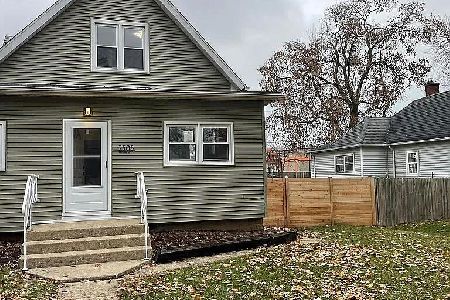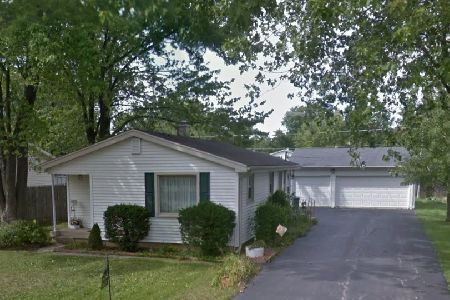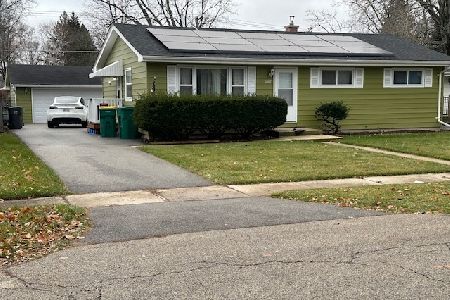1606 20th Street, Zion, Illinois 60099
$84,000
|
Sold
|
|
| Status: | Closed |
| Sqft: | 1,240 |
| Cost/Sqft: | $73 |
| Beds: | 3 |
| Baths: | 2 |
| Year Built: | 1992 |
| Property Taxes: | $6,441 |
| Days On Market: | 4631 |
| Lot Size: | 0,00 |
Description
This great starter home has so much to offer you! Thousands spent in upgrades & it shows! Huge LR w/Cathedral Ceiling&Bay Window*New "pergo" type flrs t/o living areas*Kitchen w/new ss aplncs,cermc floor,cntrs& bcksplsh*3 BRs*L-shaped FR w/office or poss 4th bed*Sep Ldy Rm*Det 2+gar!New furnace&new water heater* Wonderful Front & BK Yards!! Excellent location near nature area! It is a pleasure to show&sell
Property Specifics
| Single Family | |
| — | |
| Tri-Level | |
| 1992 | |
| None | |
| TRI-LEVEL | |
| No | |
| — |
| Lake | |
| — | |
| 0 / Not Applicable | |
| None | |
| Public | |
| Public Sewer | |
| 08368543 | |
| 04164140260000 |
Nearby Schools
| NAME: | DISTRICT: | DISTANCE: | |
|---|---|---|---|
|
Grade School
Shiloh Park Elementary School |
6 | — | |
|
Middle School
Central Junior High School |
6 | Not in DB | |
|
High School
Zion-benton Twnshp Hi School |
126 | Not in DB | |
Property History
| DATE: | EVENT: | PRICE: | SOURCE: |
|---|---|---|---|
| 19 Aug, 2013 | Sold | $84,000 | MRED MLS |
| 10 Jul, 2013 | Under contract | $89,900 | MRED MLS |
| — | Last price change | $99,900 | MRED MLS |
| 13 Jun, 2013 | Listed for sale | $109,900 | MRED MLS |
Room Specifics
Total Bedrooms: 3
Bedrooms Above Ground: 3
Bedrooms Below Ground: 0
Dimensions: —
Floor Type: Carpet
Dimensions: —
Floor Type: Carpet
Full Bathrooms: 2
Bathroom Amenities: Double Sink
Bathroom in Basement: 0
Rooms: No additional rooms
Basement Description: Slab
Other Specifics
| 2 | |
| Concrete Perimeter | |
| Asphalt | |
| — | |
| Fenced Yard | |
| 60X136 | |
| Unfinished | |
| — | |
| Vaulted/Cathedral Ceilings, Wood Laminate Floors | |
| Range, Refrigerator, Washer, Dryer | |
| Not in DB | |
| Sidewalks, Street Lights, Street Paved | |
| — | |
| — | |
| — |
Tax History
| Year | Property Taxes |
|---|---|
| 2013 | $6,441 |
Contact Agent
Nearby Similar Homes
Nearby Sold Comparables
Contact Agent
Listing Provided By
RE/MAX Prestige

