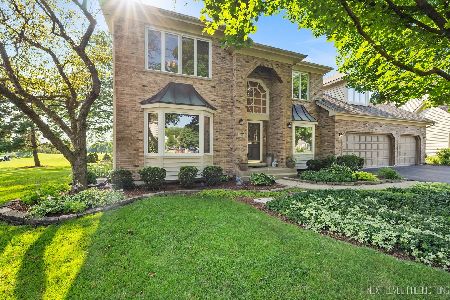1606 Bunker Court, Geneva, Illinois 60134
$672,500
|
Sold
|
|
| Status: | Closed |
| Sqft: | 3,853 |
| Cost/Sqft: | $178 |
| Beds: | 5 |
| Baths: | 4 |
| Year Built: | 1993 |
| Property Taxes: | $16,331 |
| Days On Market: | 1725 |
| Lot Size: | 0,31 |
Description
So much upated in this stunning Havlicek home! Located on a quiet court with mature trees and a prermium golf course lot-the location can't be beat! Hardwood floors throughout,beautiful molding,great family kitchen with upgraded appliances including a built in Monogram collection refrigerator (2021),walk-in and butler pantries,2 staircases,2 story family room with boxed beam ceiling and 3 fireplaces. There is a finished english basement with a wet bar. Recent updates in 2020,exteror painted, deck painted,driveway sealed. 2019 updates include 2 water heaters, exterior lighting and new tile floor in basement. 2015-2018 2 new ac units,replaced 15 windows renovated bathrooms and a new roof in 2010.Amazing swingset stays.
Property Specifics
| Single Family | |
| — | |
| Traditional | |
| 1993 | |
| Full,English | |
| — | |
| No | |
| 0.31 |
| Kane | |
| Eagle Brook | |
| 0 / Not Applicable | |
| None | |
| Public | |
| Public Sewer | |
| 11072347 | |
| 1209451035 |
Nearby Schools
| NAME: | DISTRICT: | DISTANCE: | |
|---|---|---|---|
|
Grade School
Western Avenue Elementary School |
304 | — | |
|
Middle School
Geneva Middle School |
304 | Not in DB | |
|
High School
Geneva Community High School |
304 | Not in DB | |
Property History
| DATE: | EVENT: | PRICE: | SOURCE: |
|---|---|---|---|
| 15 Aug, 2012 | Sold | $585,000 | MRED MLS |
| 18 Jun, 2012 | Under contract | $599,900 | MRED MLS |
| — | Last price change | $624,000 | MRED MLS |
| 21 Dec, 2011 | Listed for sale | $624,000 | MRED MLS |
| 16 Aug, 2021 | Sold | $672,500 | MRED MLS |
| 28 Jun, 2021 | Under contract | $685,000 | MRED MLS |
| 30 Apr, 2021 | Listed for sale | $685,000 | MRED MLS |
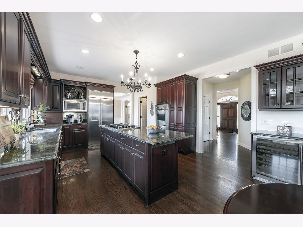
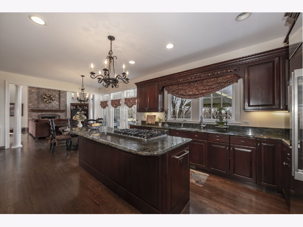
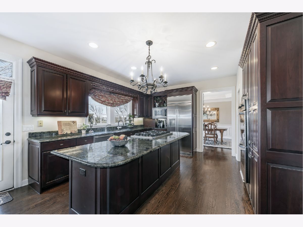
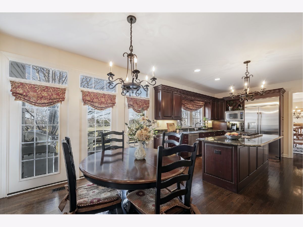
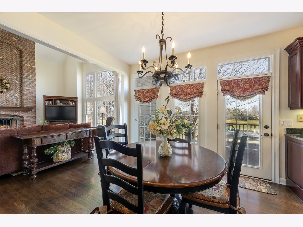
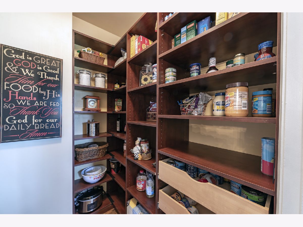
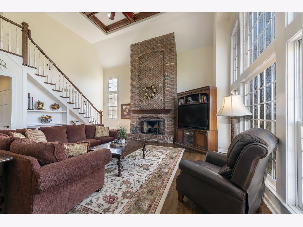
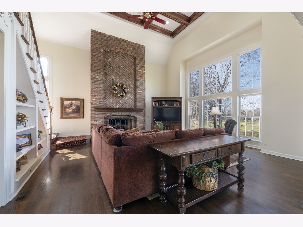
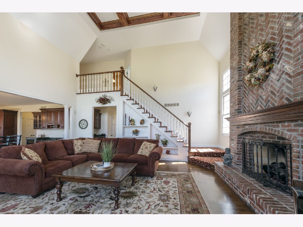
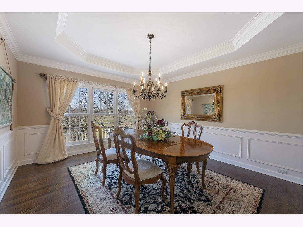
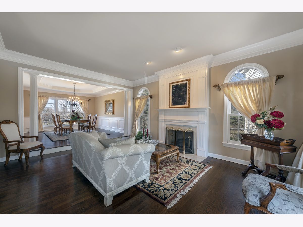
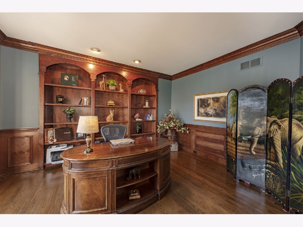
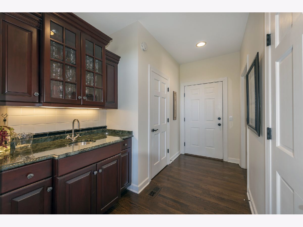
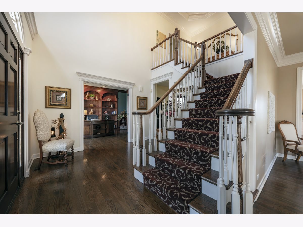
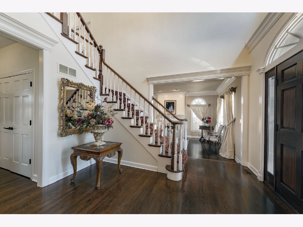
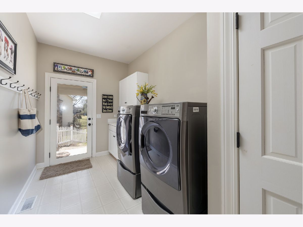
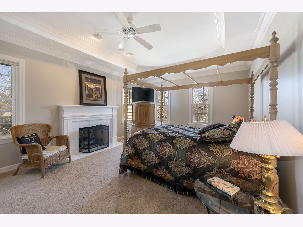
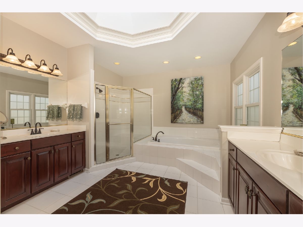
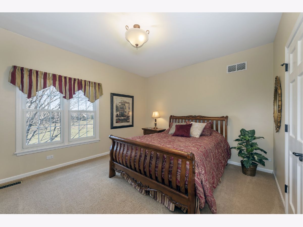
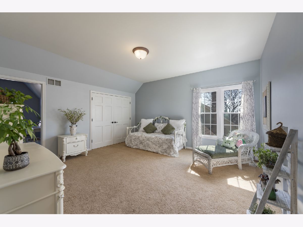
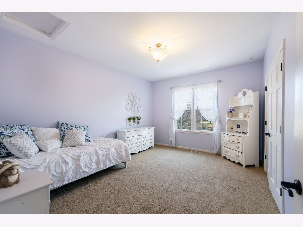
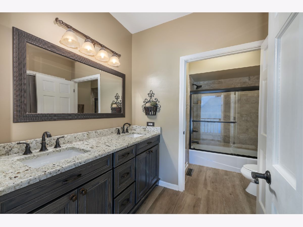
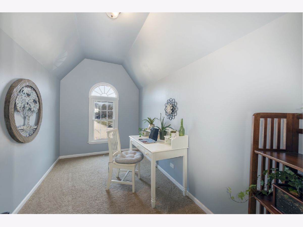
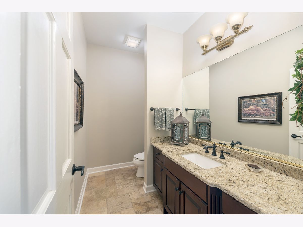
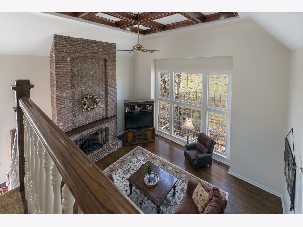
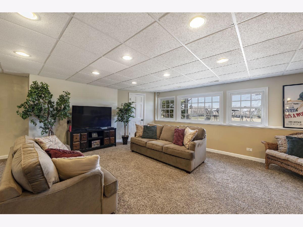
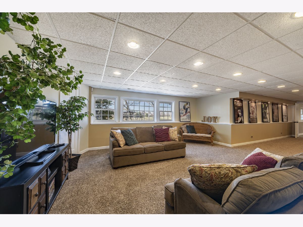
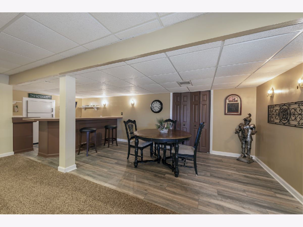
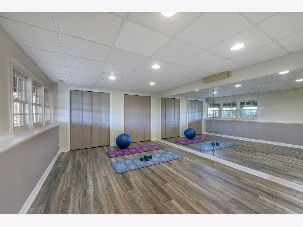
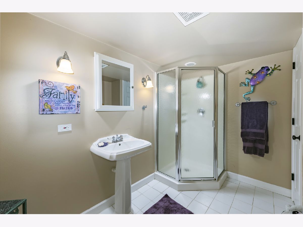
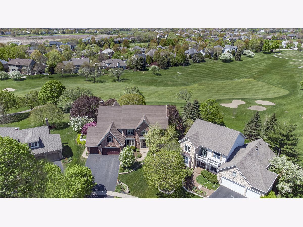
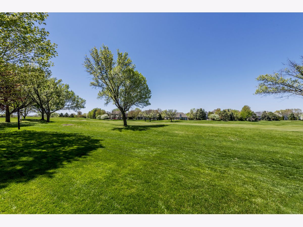
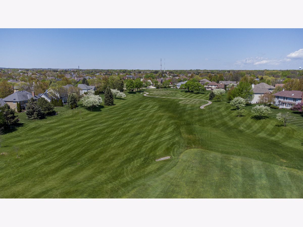
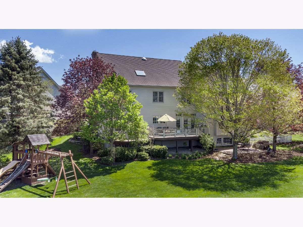
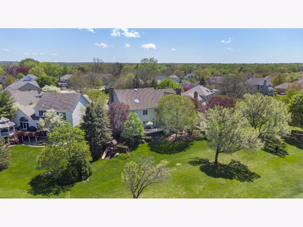
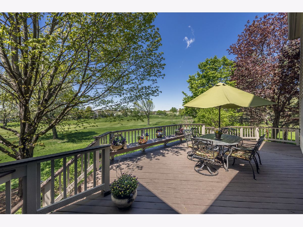
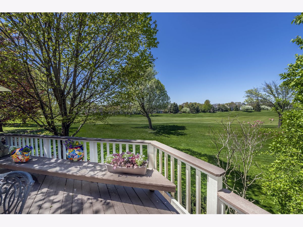
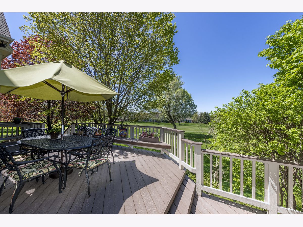
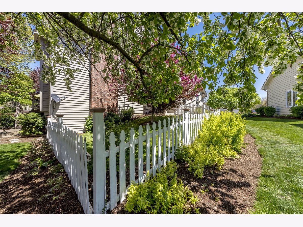
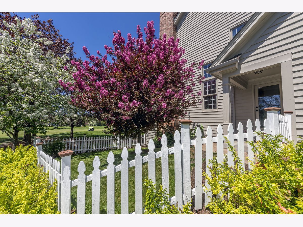
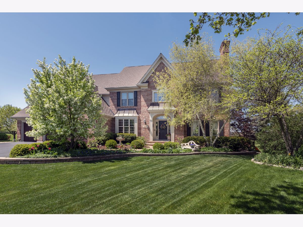
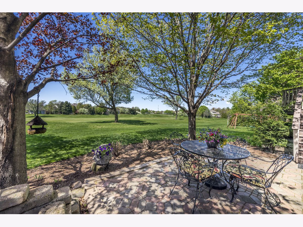
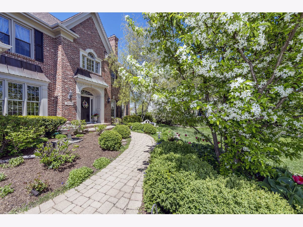
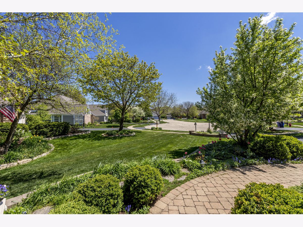
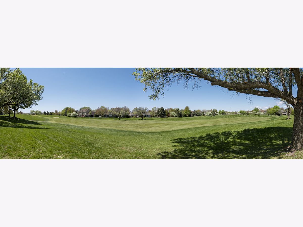
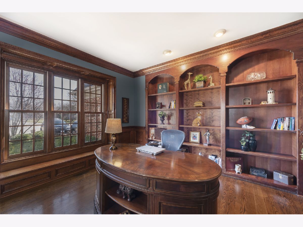
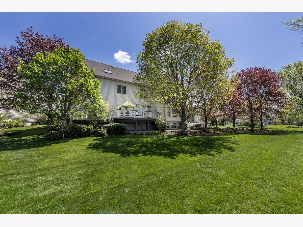
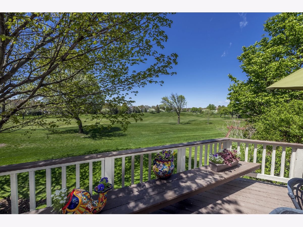
Room Specifics
Total Bedrooms: 5
Bedrooms Above Ground: 5
Bedrooms Below Ground: 0
Dimensions: —
Floor Type: Carpet
Dimensions: —
Floor Type: Carpet
Dimensions: —
Floor Type: Carpet
Dimensions: —
Floor Type: —
Full Bathrooms: 4
Bathroom Amenities: Whirlpool,Separate Shower,Double Sink
Bathroom in Basement: 1
Rooms: Bedroom 5,Foyer,Office,Recreation Room
Basement Description: Finished
Other Specifics
| 3 | |
| Concrete Perimeter | |
| Asphalt | |
| Deck, Patio, Dog Run, Storms/Screens, Fire Pit | |
| Cul-De-Sac,Golf Course Lot,Wetlands adjacent | |
| 46X161X23X141X130 | |
| Full,Unfinished | |
| Full | |
| Vaulted/Cathedral Ceilings, Skylight(s), Bar-Wet, Hardwood Floors, First Floor Laundry | |
| Double Oven, Range, Microwave, Dishwasher, Refrigerator, High End Refrigerator, Disposal, Stainless Steel Appliance(s), Wine Refrigerator | |
| Not in DB | |
| Park, Curbs, Sidewalks, Street Lights, Street Paved | |
| — | |
| — | |
| Gas Log, Gas Starter |
Tax History
| Year | Property Taxes |
|---|---|
| 2012 | $15,351 |
| 2021 | $16,331 |
Contact Agent
Nearby Similar Homes
Nearby Sold Comparables
Contact Agent
Listing Provided By
Baird & Warner Fox Valley - Geneva





