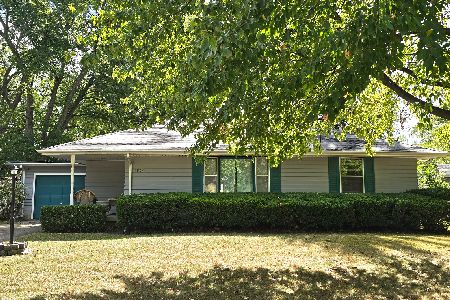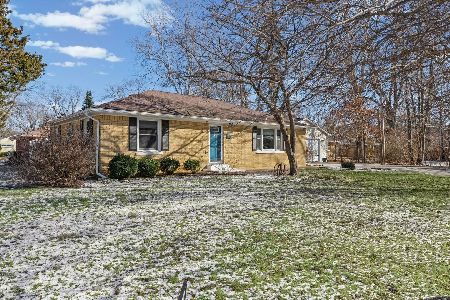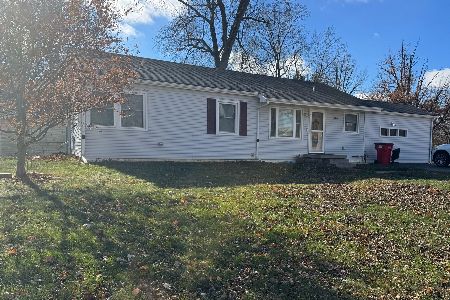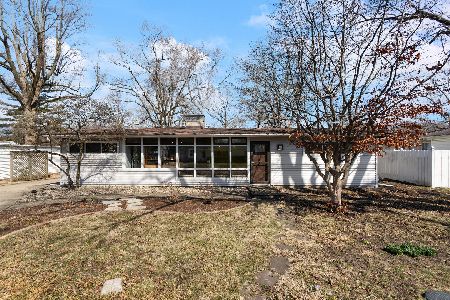1606 Cornell Drive, Champaign, Illinois 61821
$150,000
|
Sold
|
|
| Status: | Closed |
| Sqft: | 1,738 |
| Cost/Sqft: | $90 |
| Beds: | 3 |
| Baths: | 2 |
| Year Built: | 1951 |
| Property Taxes: | $3,200 |
| Days On Market: | 3030 |
| Lot Size: | 0,22 |
Description
Well maintained soft mid-century contemporary California ranch located on a low-traffic street in Westview. Rambling split floor plan with 3 generously sized bedrooms, both a huge living room and a bigger family room. Cool large picture windows at front of house, classic wood floors in living areas and 2 bedrooms. Home has additional office space, tiled kitchen with opening to family room. Vaulted ceilings most areas, wood-burning fireplaces in both family room and living room. Generously sized laundry room with lots of storage. Generous fenced backyard with several shade trees for a private setting. Cozy patio seating area at rear of house. 2 car oversized garage. New furnace '15, new guttering '14, garage roof '16, patio door '11. Roof on house rear replaced 2011, front 2008. New garage door '08, front door '08, classic black & white tile in hall bath '09. New vanity, shower and toilet in Master Bath '13. Kitchen:sink, and countertops '07, new frig '10, dishwasher '06.
Property Specifics
| Single Family | |
| — | |
| Ranch | |
| 1951 | |
| None | |
| — | |
| No | |
| 0.22 |
| Champaign | |
| Westview | |
| 0 / Not Applicable | |
| None | |
| Public | |
| Public Sewer | |
| 09781963 | |
| 442014307011 |
Nearby Schools
| NAME: | DISTRICT: | DISTANCE: | |
|---|---|---|---|
|
Grade School
Champaign Elementary School |
4 | — | |
|
Middle School
Unit 4 Junior High School |
4 | Not in DB | |
|
High School
Central High School |
4 | Not in DB | |
Property History
| DATE: | EVENT: | PRICE: | SOURCE: |
|---|---|---|---|
| 1 Mar, 2018 | Sold | $150,000 | MRED MLS |
| 23 Jan, 2018 | Under contract | $157,000 | MRED MLS |
| 19 Oct, 2017 | Listed for sale | $157,000 | MRED MLS |
| 28 Apr, 2025 | Sold | $284,700 | MRED MLS |
| 28 Mar, 2025 | Under contract | $250,000 | MRED MLS |
| 26 Mar, 2025 | Listed for sale | $250,000 | MRED MLS |
Room Specifics
Total Bedrooms: 3
Bedrooms Above Ground: 3
Bedrooms Below Ground: 0
Dimensions: —
Floor Type: Hardwood
Dimensions: —
Floor Type: Hardwood
Full Bathrooms: 2
Bathroom Amenities: —
Bathroom in Basement: 0
Rooms: Office
Basement Description: Slab
Other Specifics
| 2 | |
| — | |
| Concrete | |
| — | |
| Fenced Yard | |
| 75 X 130 | |
| — | |
| None | |
| Vaulted/Cathedral Ceilings, Hardwood Floors, First Floor Bedroom, First Floor Laundry, First Floor Full Bath | |
| — | |
| Not in DB | |
| Street Lights, Street Paved | |
| — | |
| — | |
| Wood Burning |
Tax History
| Year | Property Taxes |
|---|---|
| 2018 | $3,200 |
| 2025 | $4,368 |
Contact Agent
Nearby Similar Homes
Nearby Sold Comparables
Contact Agent
Listing Provided By
RE/MAX REALTY ASSOCIATES-CHA










