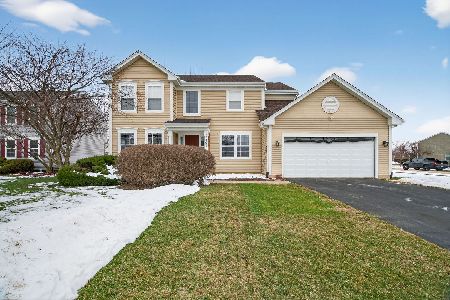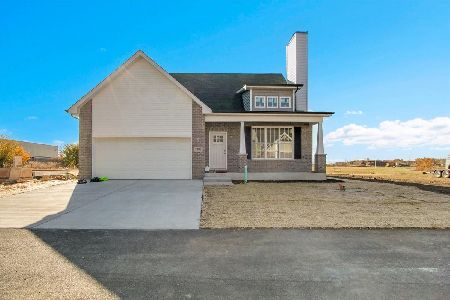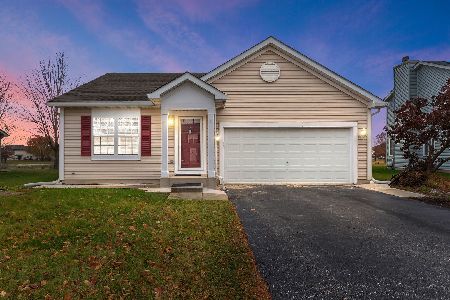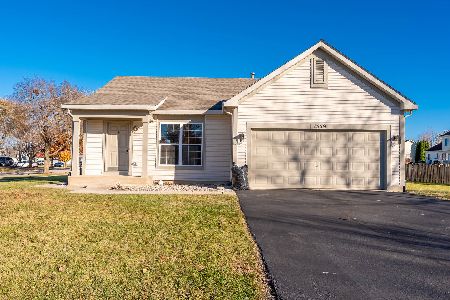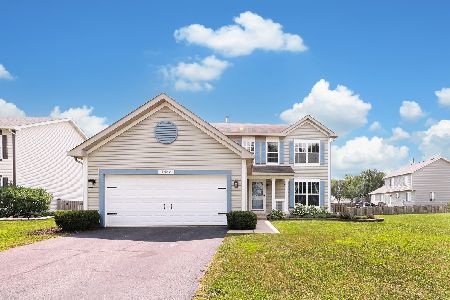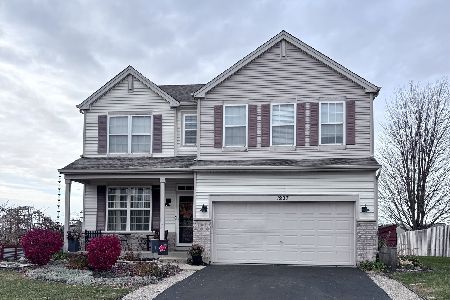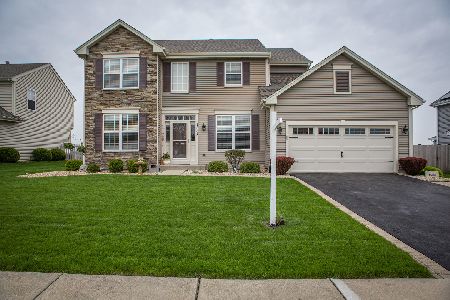1606 Creekside Circle, Minooka, Illinois 60447
$395,000
|
Sold
|
|
| Status: | Closed |
| Sqft: | 2,355 |
| Cost/Sqft: | $174 |
| Beds: | 3 |
| Baths: | 3 |
| Year Built: | 2004 |
| Property Taxes: | $7,412 |
| Days On Market: | 614 |
| Lot Size: | 0,50 |
Description
Beautiful home located on a nearly half acre lot in Chestnut Ridge subdivision featuring 3 bedrooms, 2.5 bathrooms, 3 car heated garage ready for the mechanic in you. Full unfinished basement , formal living & dining room, family room with cozy wood burning fireplace, eat-in kitchen with lots of cabinets, counter space with center island. Loft area that works as the perfect office. Original owner has updated many "big ticket" items recently including roof, siding, gutters, outside trim , , water heater , sump pumps . Step in you private backyard with trees across the back plus it is fenced. The home offers a large paver brick patio with built in grill, a step down a level and enjoy the hot tub. Extra storage is the 1 car garage shed. The home has large side lot that is professionally landscaped. Subdivision has low HOA of $120 per year & NO SSA. This home is part of accredited Minooka School District. Close to shopping, restaurants, parks, and bike paths. Easy access to highway for easy commute. Schedule your showing today!
Property Specifics
| Single Family | |
| — | |
| — | |
| 2004 | |
| — | |
| — | |
| No | |
| 0.5 |
| Grundy | |
| Chestnut Ridge | |
| 120 / Annual | |
| — | |
| — | |
| — | |
| 12069215 | |
| 0314279005 |
Nearby Schools
| NAME: | DISTRICT: | DISTANCE: | |
|---|---|---|---|
|
Grade School
Aux Sable Elementary School |
201 | — | |
|
Middle School
Minooka Junior High School |
201 | Not in DB | |
|
High School
Minooka Community High School |
111 | Not in DB | |
Property History
| DATE: | EVENT: | PRICE: | SOURCE: |
|---|---|---|---|
| 12 Jul, 2024 | Sold | $395,000 | MRED MLS |
| 11 Jun, 2024 | Under contract | $409,900 | MRED MLS |
| 31 May, 2024 | Listed for sale | $409,900 | MRED MLS |
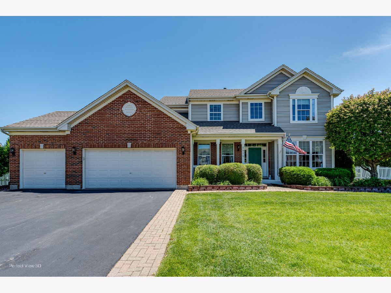
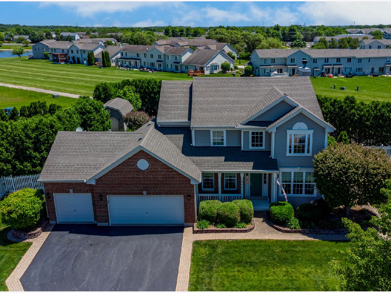
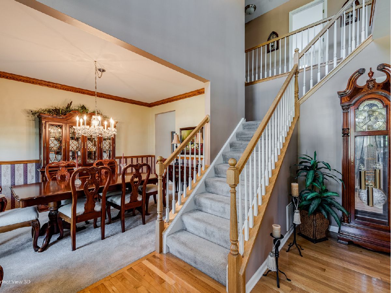
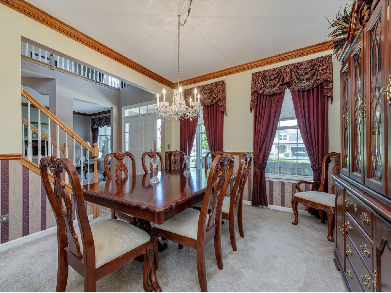
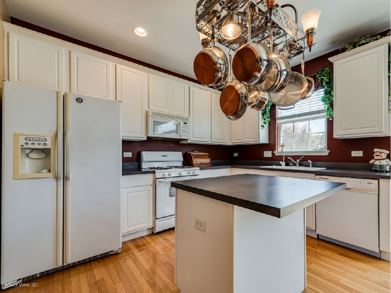
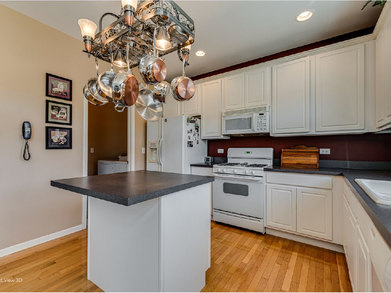
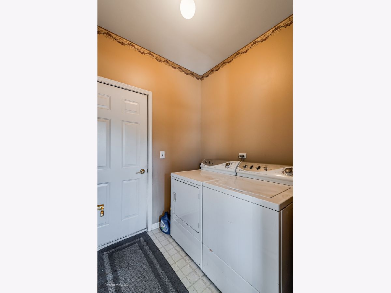
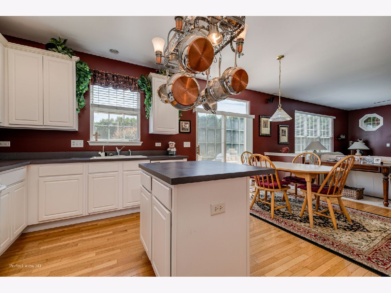
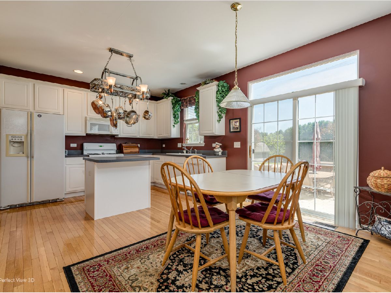
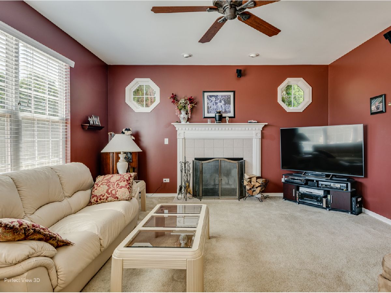
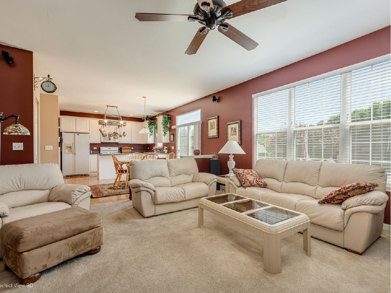
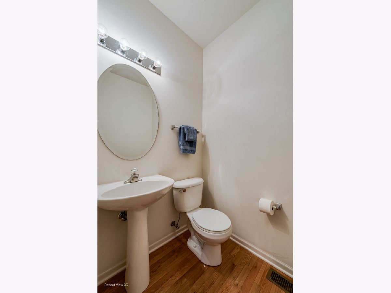
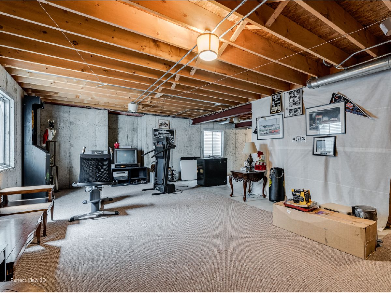
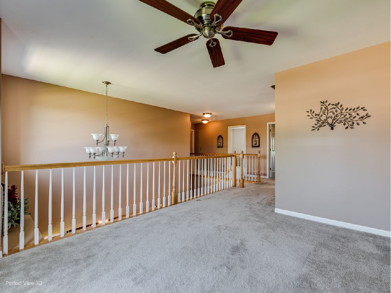
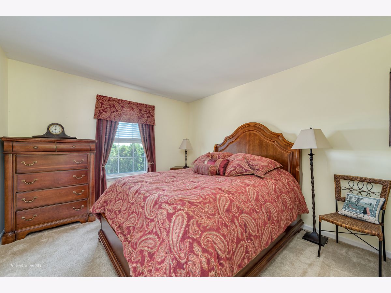
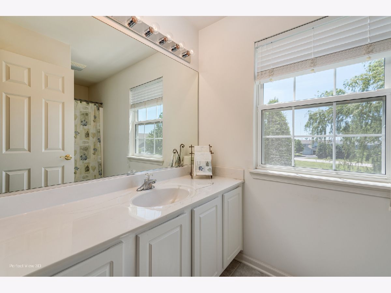
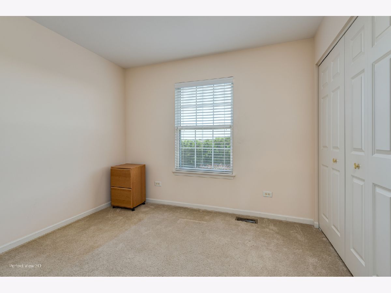
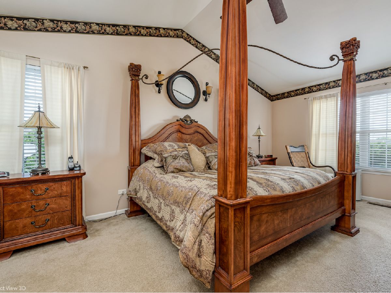
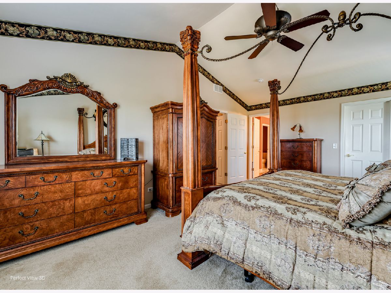
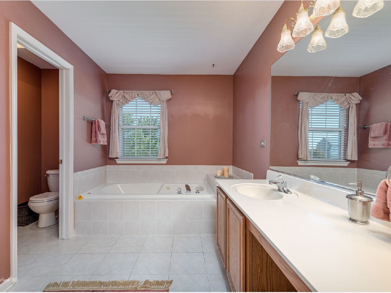
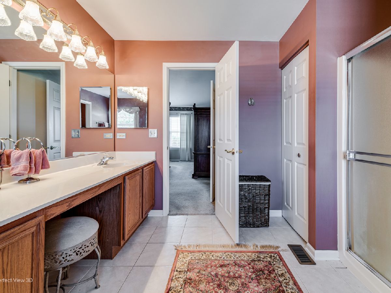
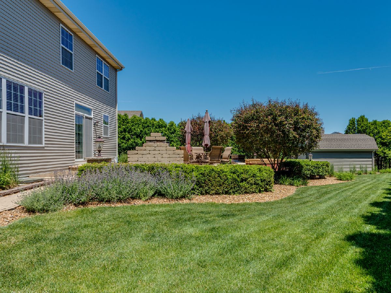
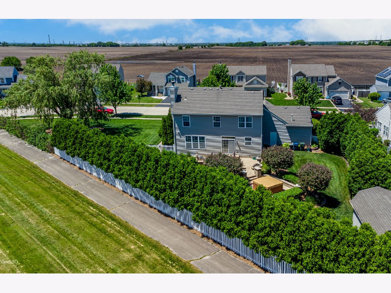
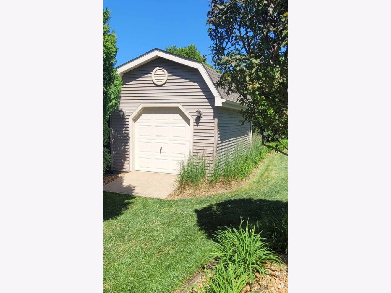
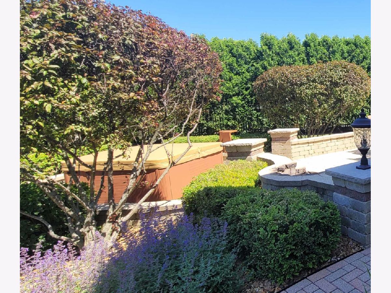
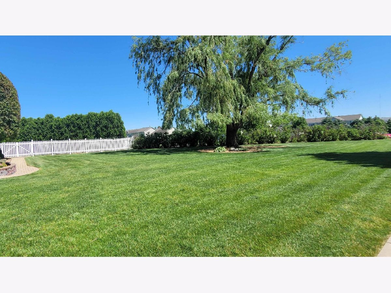
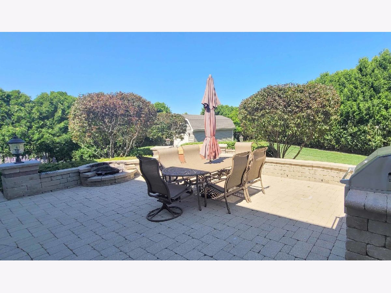
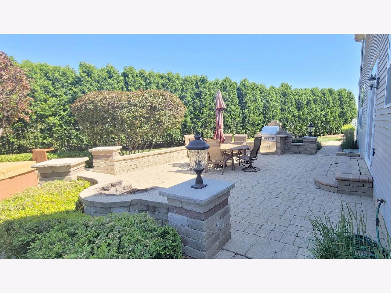
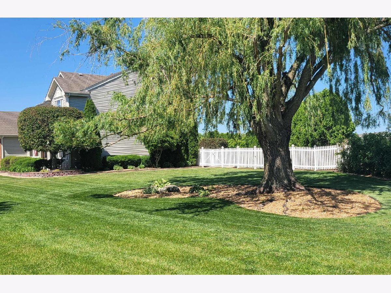
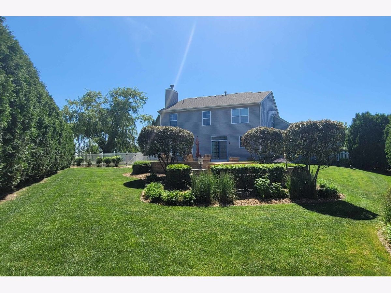
Room Specifics
Total Bedrooms: 3
Bedrooms Above Ground: 3
Bedrooms Below Ground: 0
Dimensions: —
Floor Type: —
Dimensions: —
Floor Type: —
Full Bathrooms: 3
Bathroom Amenities: Separate Shower,Double Sink
Bathroom in Basement: 0
Rooms: —
Basement Description: Unfinished
Other Specifics
| 3 | |
| — | |
| Asphalt | |
| — | |
| — | |
| 21344 | |
| Unfinished | |
| — | |
| — | |
| — | |
| Not in DB | |
| — | |
| — | |
| — | |
| — |
Tax History
| Year | Property Taxes |
|---|---|
| 2024 | $7,412 |
Contact Agent
Nearby Similar Homes
Nearby Sold Comparables
Contact Agent
Listing Provided By
Select a Fee RE System

