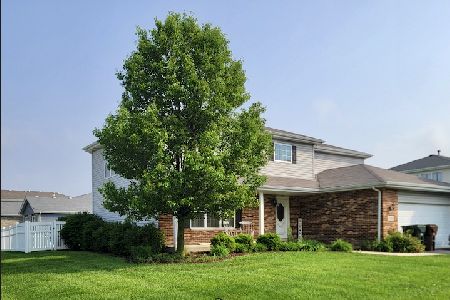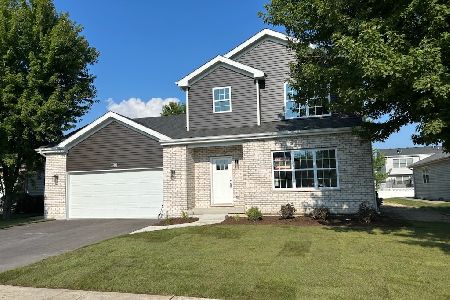1606 Fox Hound Trail, Beecher, Illinois 60401
$200,000
|
Sold
|
|
| Status: | Closed |
| Sqft: | 2,100 |
| Cost/Sqft: | $93 |
| Beds: | 3 |
| Baths: | 3 |
| Year Built: | 2004 |
| Property Taxes: | $6,244 |
| Days On Market: | 2773 |
| Lot Size: | 0,19 |
Description
Better than NEW! 1606 Fox Hound Trail. 2004 Phillippe Built 2 Story Home in Hunter's Chase subdivision of Beecher, Illinois. This home is in excellent condition and ready for you to move in. Features 3 large bedrooms, 2.5 bathrooms with master bath that has cozy, jetted garden, tub. Huge, bright kitchen is OPEN CONCEPT to great room with fireplace, has a pantry, includes appliances and has patio door that leads to huge fully fenced yard (PVC fence) that is ready for all of your family gatherings. This home has it all: Skylights, Vaulted Ceilings and Walk-In Closets. Full, dry, concrete basement is ready for your finishing touches & will allow a legal 4th bedroom (Egress Window included!) Furnace and central air are 5 years new & hot water heater is new 2017! View the photos and video on line today before it is gone.
Property Specifics
| Single Family | |
| — | |
| — | |
| 2004 | |
| Full | |
| — | |
| No | |
| 0.19 |
| Will | |
| Hunters Chase | |
| 0 / Not Applicable | |
| None | |
| Public | |
| Public Sewer | |
| 09985998 | |
| 2222094010730000 |
Property History
| DATE: | EVENT: | PRICE: | SOURCE: |
|---|---|---|---|
| 20 Jul, 2018 | Sold | $200,000 | MRED MLS |
| 19 Jun, 2018 | Under contract | $195,000 | MRED MLS |
| 14 Jun, 2018 | Listed for sale | $195,000 | MRED MLS |
Room Specifics
Total Bedrooms: 3
Bedrooms Above Ground: 3
Bedrooms Below Ground: 0
Dimensions: —
Floor Type: —
Dimensions: —
Floor Type: —
Full Bathrooms: 3
Bathroom Amenities: —
Bathroom in Basement: 0
Rooms: Foyer
Basement Description: Unfinished
Other Specifics
| 2.5 | |
| — | |
| Asphalt | |
| — | |
| — | |
| 65 X 119 | |
| — | |
| Full | |
| — | |
| — | |
| Not in DB | |
| — | |
| — | |
| — | |
| — |
Tax History
| Year | Property Taxes |
|---|---|
| 2018 | $6,244 |
Contact Agent
Nearby Similar Homes
Nearby Sold Comparables
Contact Agent
Listing Provided By
RE/MAX Realty Assoc.










